[ By WebUrbanist in Architecture & Houses & Residential. ]
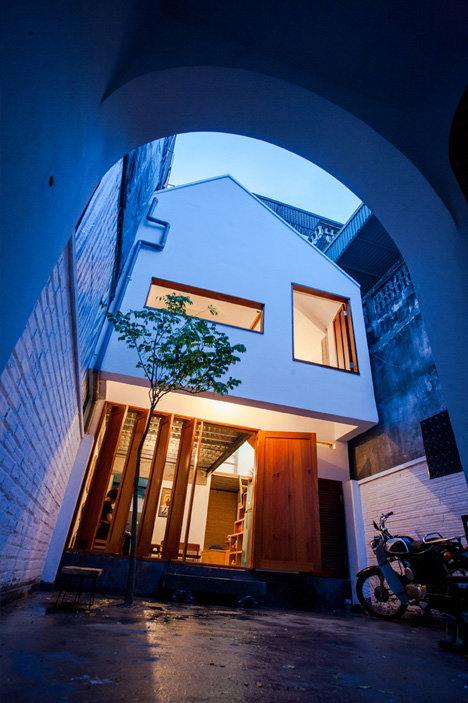
In some situations there is simply no way to add windows to the side of a home – this design rises to the challenge, stretching and reshaping a small urban lot to fit a cozy and low-cost solution in the capital of Vietnam.
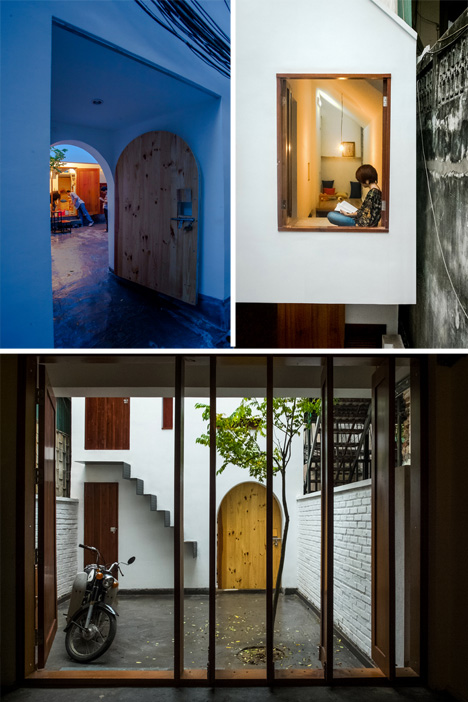
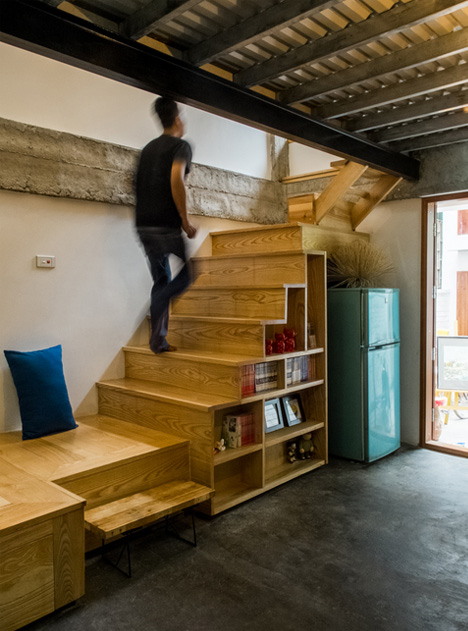
With a limited budget (around $ 15,000), the client (a musician with a family) sought a space that would feel cozy and private, yet open and close to nature … all difficult propositions to reconcile in a house touching walls with both its residential neighbors.
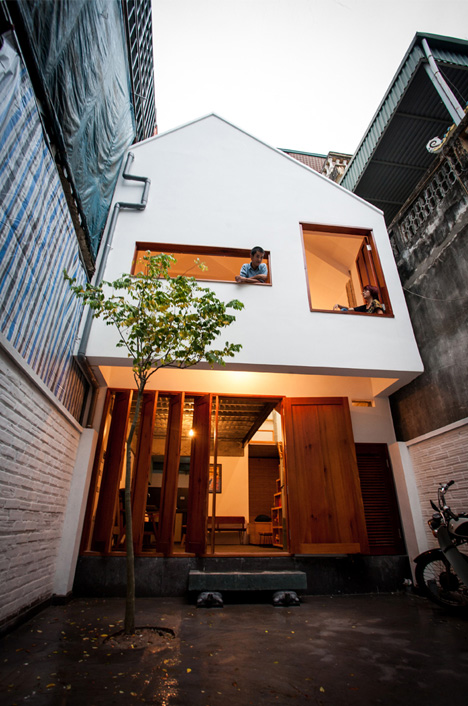
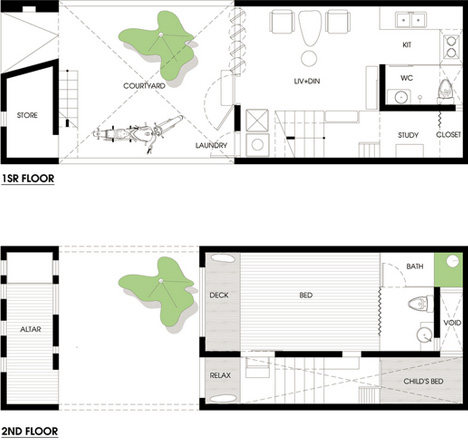
The main structure, designed by Adrei-Studio Architecture, was set back from the street to create an open courtyard between a small entry volume and the primary residence.
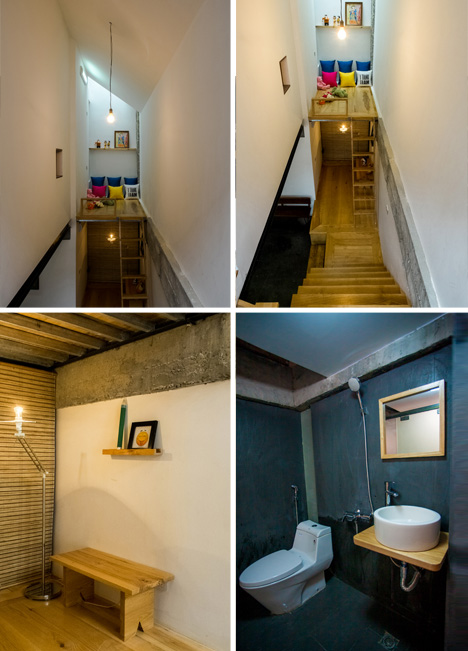
Asymmetrical elements create a sense of movement as one circulates the site, while traditional Vietnamese detailing and warm materials make it feel like a home. Window seats, platform lofts, under-stair storage and other small touches are found throughout.
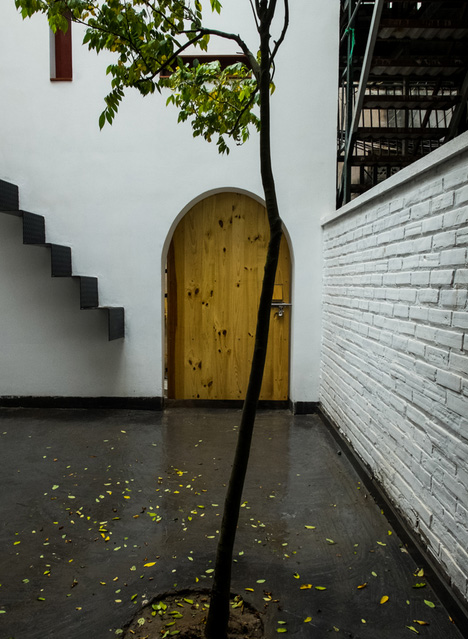
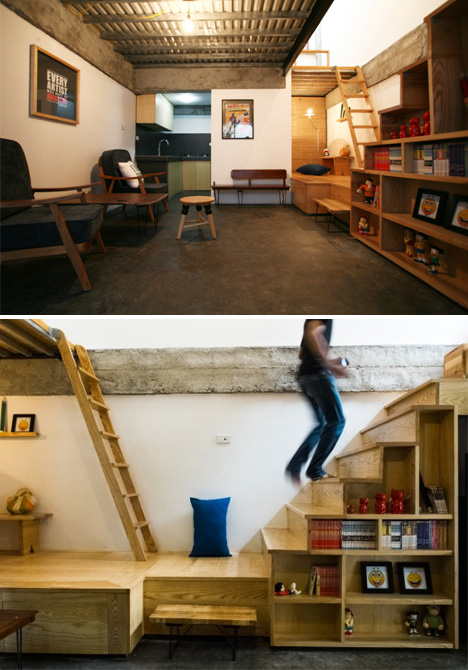
Those seemingly minor touches, in fact, are what make the project: little moves that together go a long way toward creating a sense of place, including various niches, nooks, crooks and crannies created to enliven the interior and connect back to the exterior as well.




[ By WebUrbanist in Architecture & Houses & Residential. ]
[ WebUrbanist | Archives | Galleries | Privacy | TOS ]
![]()





You must be logged in to post a comment.