[ By WebUrbanist in Architecture & Houses & Residential. ]

A stepped-roof residence recently completed in Vietnam combines architecture and agriculture, inspired by the terraced rice fields found in the countryside.


Designed by H&P Architects, the accessible platforms overhead serve a variety of purposes simultaneously. Slotted windows at each incremental level allow in light while the natural vegetation helps filter dust, noise and heat in the tropical climate. These plants, in turn, are supported by a built-in irrigation system as well as channeled storm water.


A series of small staircases connect each of the exterior decks, stepping over planters that span the length of the house across multiple levels.



At grade and on the floor above are living accommodations including a play area, lounge and kitchen as well as multiple bedrooms. A workshop and study are located on the third and top level. The whole house is also designed to maximize airflow across levels, bringing cool air in from the shaded side and venting it along the horizontal rooftop windows.


From the architects: “agricultural cultivation helps bring city dwellers closer to the nature by giving them interesting first-hand experience in planting, taking good care and sharing harvested produce from their own farmland plots with their neighbors.”


This home “serves as a constant reminder of the origin of paddy rice civilization in a flat world context threatened by various types of pollution currently at an alarming level. it is, at the same time, expected to promote the expansion of farmland plots in urban areas with a view to securing food supplies for future life.”




[ By WebUrbanist in Architecture & Houses & Residential. ]
[ WebUrbanist | Archives | Galleries | Privacy | TOS ]
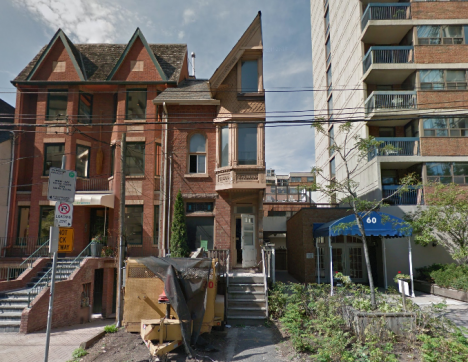
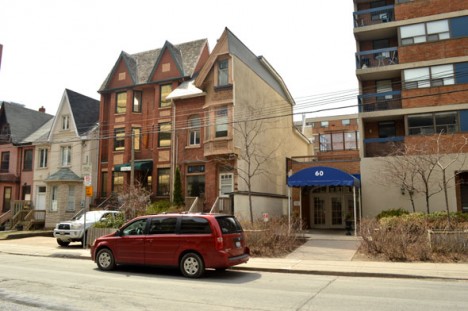
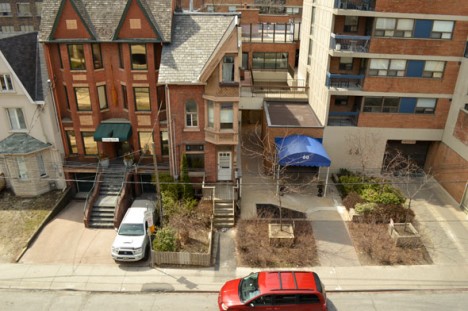
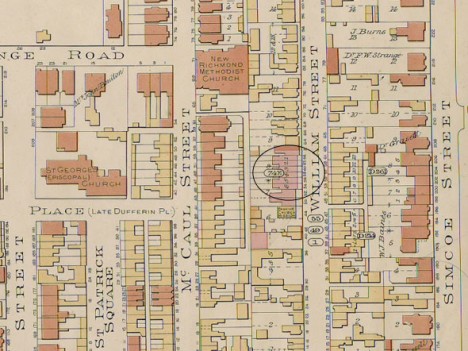
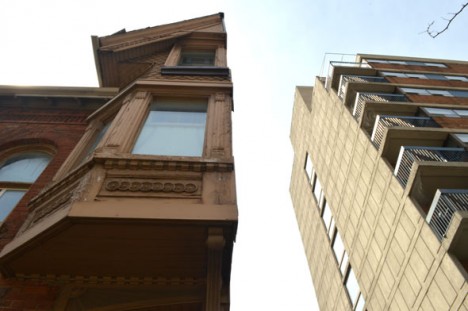
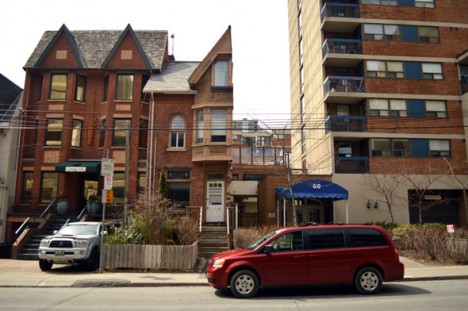

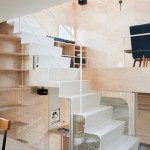
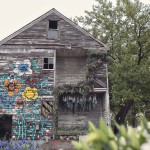




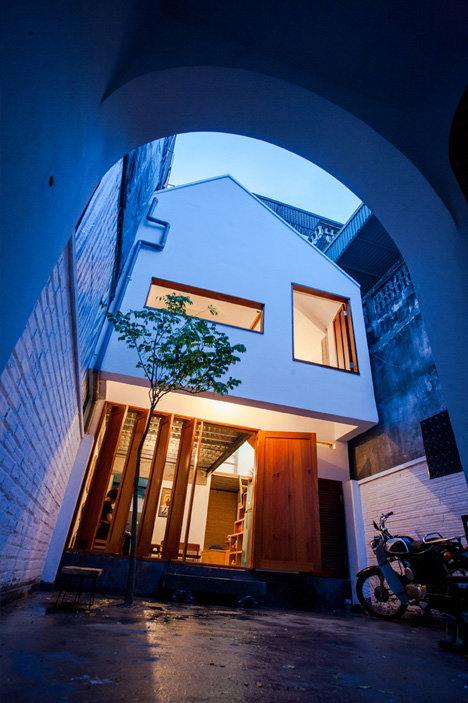
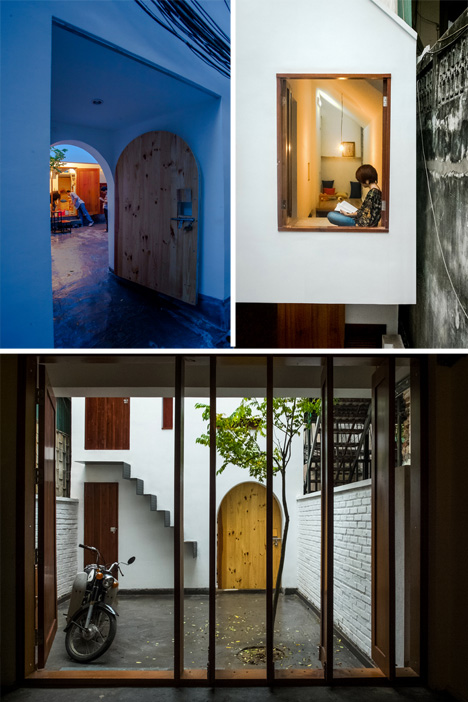
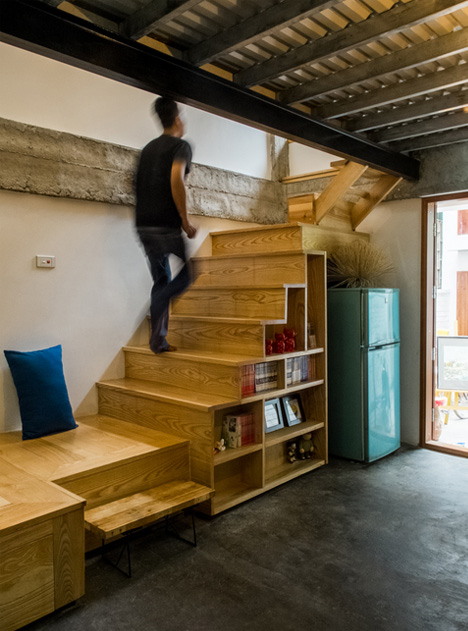
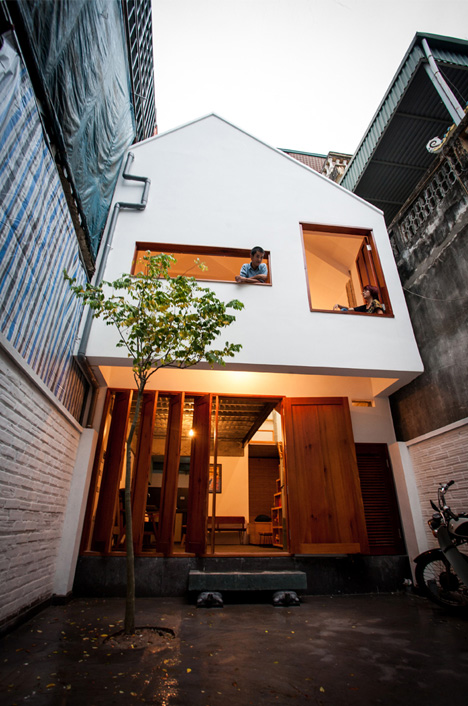
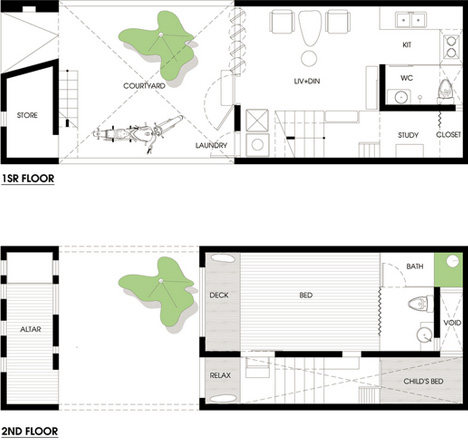
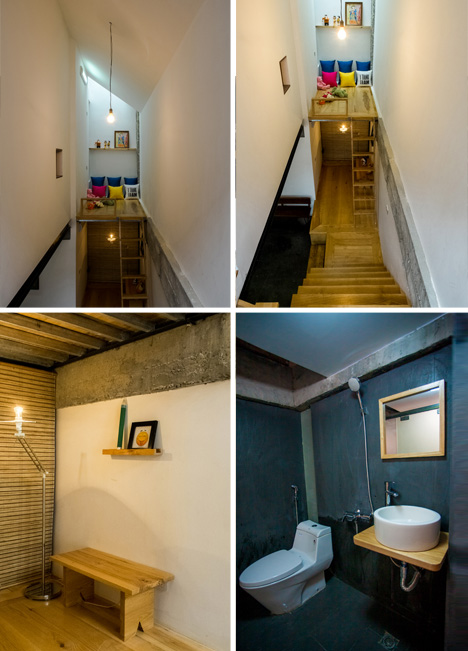
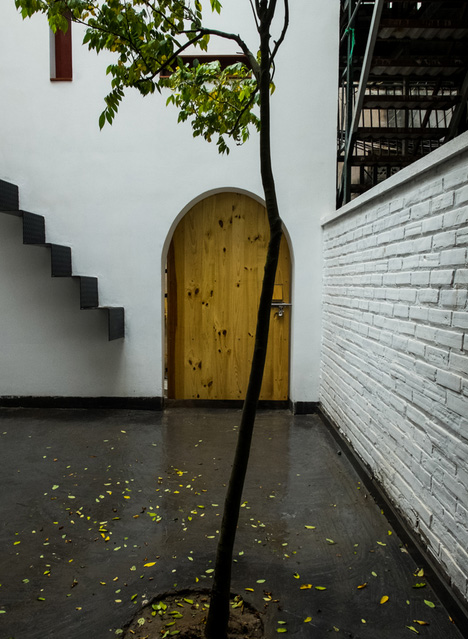
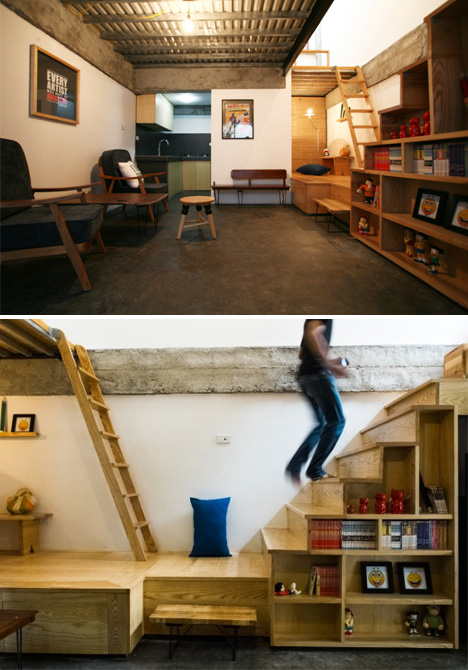





You must be logged in to post a comment.