[ By WebUrbanist in Architecture & Houses & Residential. ]
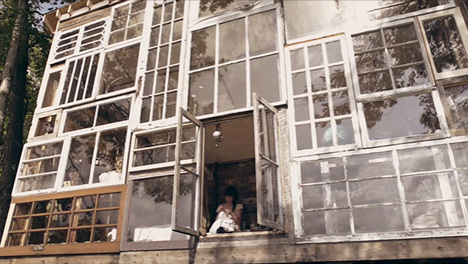
On an unusual kind of cross-country road trip, this couple visited garage sales, antique dealers and added these to other roadside finds, all toward the quest of assembling an an eccentric collection of windows for a unique dream home.
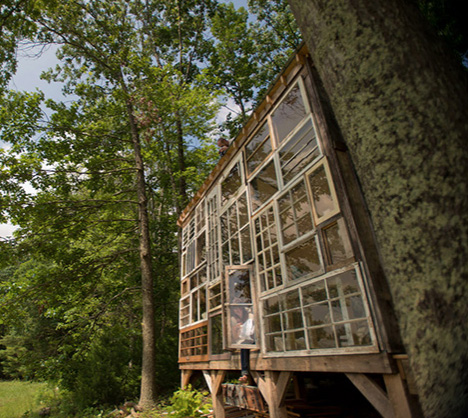
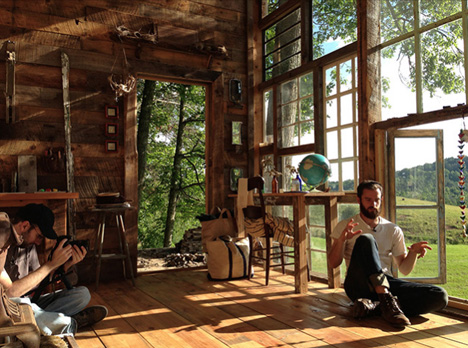
Creators Lilah Horwitz and Nick Olson are, respectively, a designer and photographer, but with a common architectural vision of a home where one whole facade would be made of windows. The goal: let sunsets illuminate the structure’s entire interior space, creating a multitude of views, wood-framed through artfully arranged window openings.
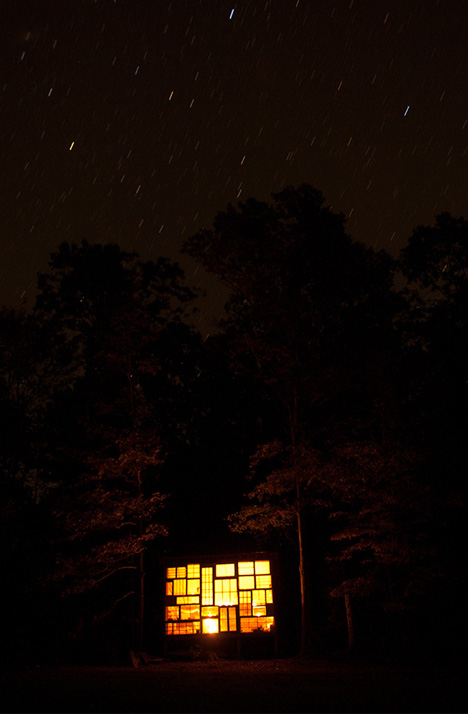
The result sits on the sunny hills of West Virginia, a rustic-style cabin in which the front-facing fenestration is the dominant design feature. The assemblage reflects their personalities – the hands-on approach Olson takes with his camera and images, and the landscaping and fashion experience of Horwitz.
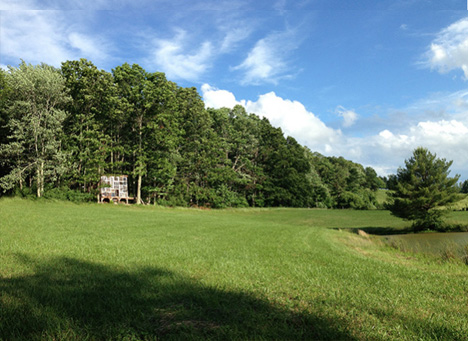
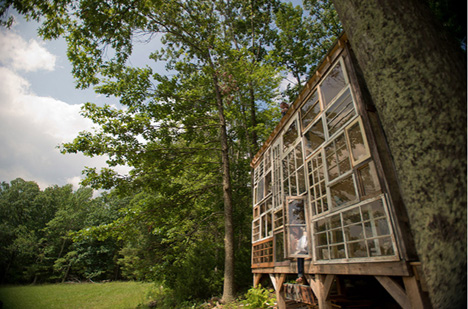
In turn, Matt Glass and Jordan Wayne Long interviewed the couple for a short seven-minute film on Half Cut Tea. The result shows the pair of creatives but also the context of their creation via shots of the surrounding landscape and entry path as well as the dwelling itself by daylight and at night.




[ By WebUrbanist in Architecture & Houses & Residential. ]
[ WebUrbanist | Archives | Galleries | Privacy | TOS ]
![]()




