[ By WebUrbanist in Architecture & Offices & Commercial. ]
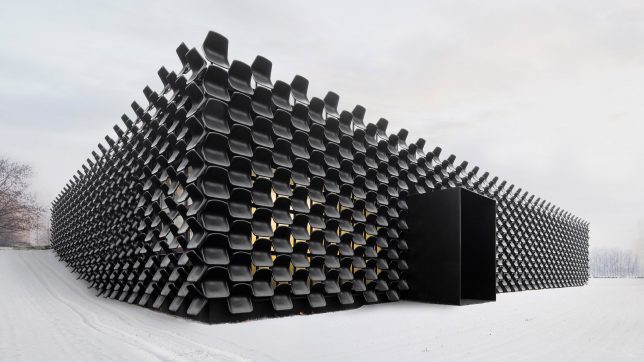
Using cheap and repetitive materials sounds like a recipe for kitsch, but this furniture-oriented facade clad in generic black chairs (at around $ 5.00 USD a piece) manages to pull off an elegant and refined look.
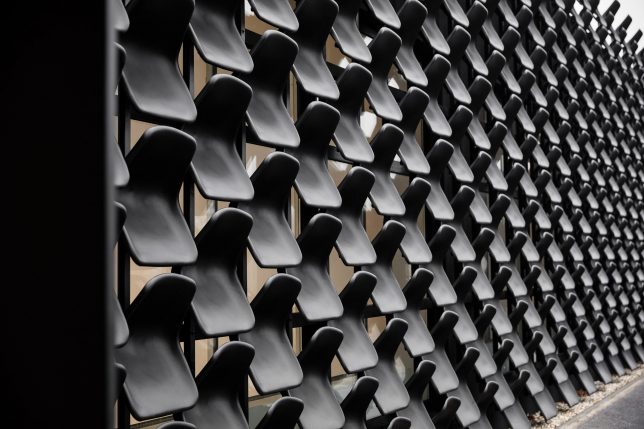
The clients, MY DVA (a furniture company), were looking for something additive, layered onto the existing bland building, but also reflecting their function (to showcase office and school furniture). The ideal solution would promote their wares while also entertaining visitors. It also had to be inexpensive.
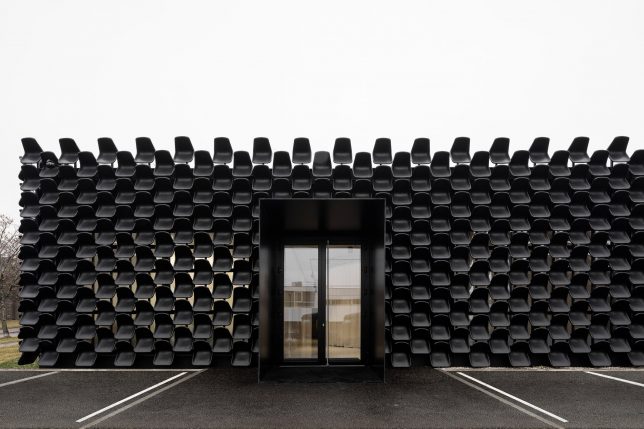
Versed in product and urban design, Ondrej Chybik and Michal Kristof of studio CHYBIK+KRISTOF, took these concerns into account when designing the facade. Tapping into their respective backgrounds, they came up with cladding literally composed of product designs that also fits a neighborhood theme of repetition (filled with identical blocks of flats).
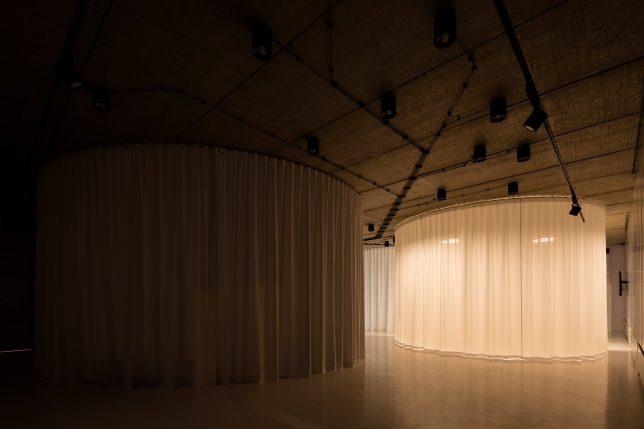
In total, the team used 900 Vicenza seats, a regular offering of the company, to form an undulating black box around the showroom, which functions well with the reduced light provided by these exterior shading elements.
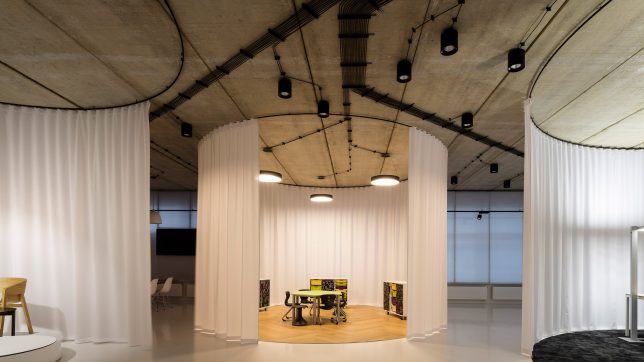
Inside, the space was pared down to expose a raw concrete ceiling, from which suspended curtains hang to create little galleries — adjustable lights in these zones simulate different lighting conditions for furniture client spaces.
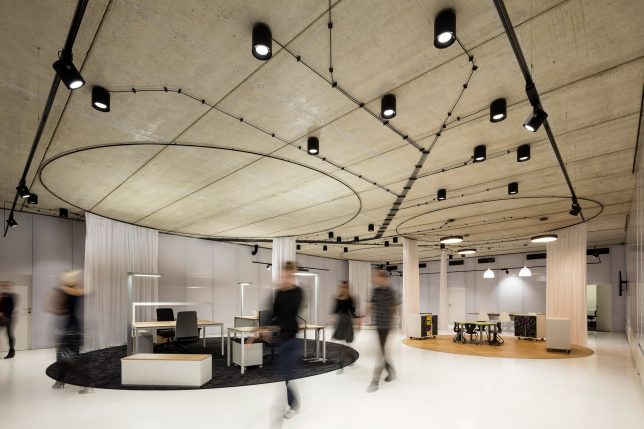
Staff offices are located along the edges, off to the sides and out of the way behind translucent partitions, leaving a large, open, blank-slate showroom for furniture buyers.




[ By WebUrbanist in Architecture & Offices & Commercial. ]
[ WebUrbanist | Archives | Galleries | Privacy | TOS ]
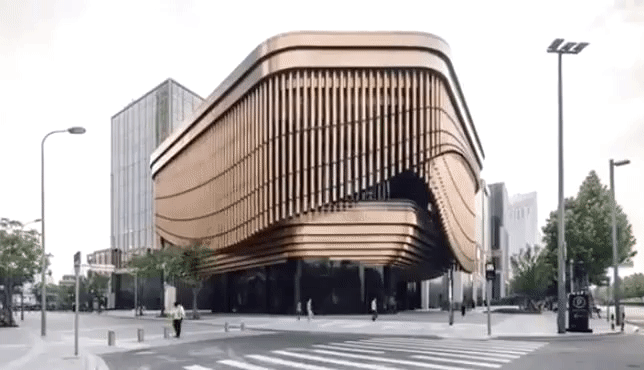
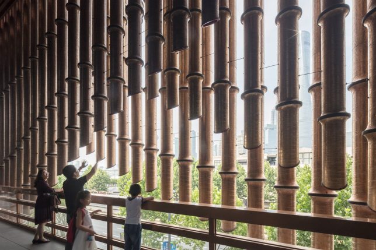
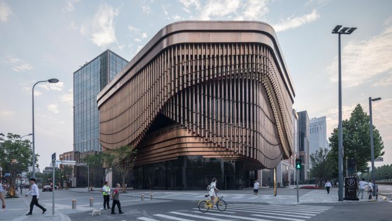
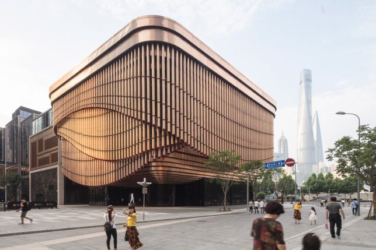
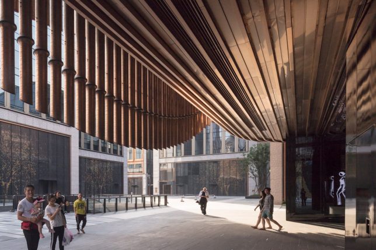
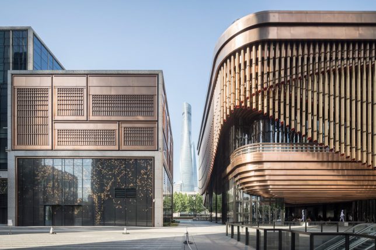
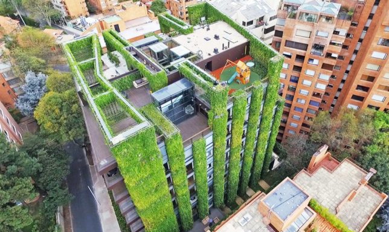
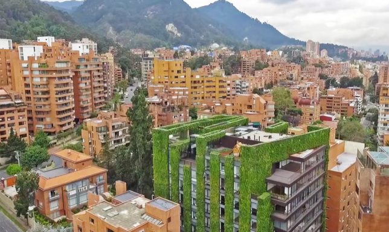
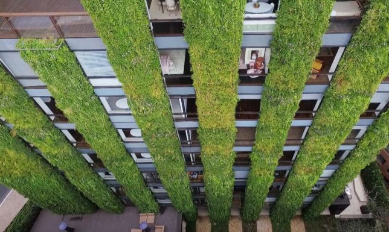
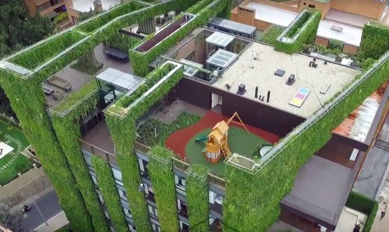
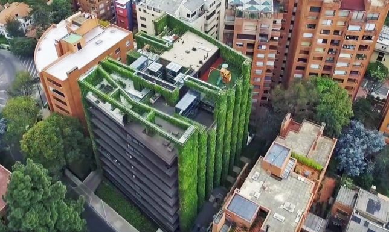
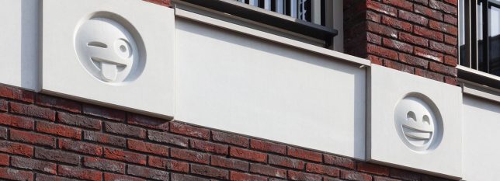

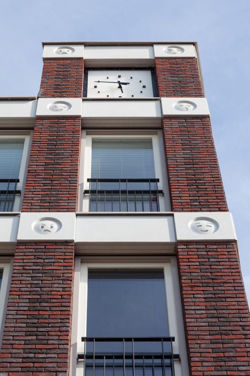
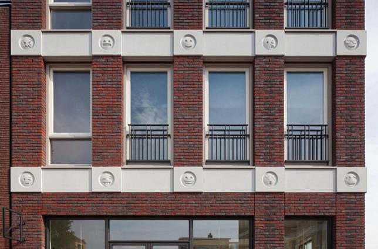
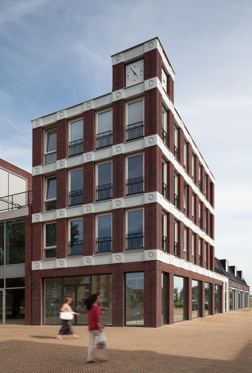
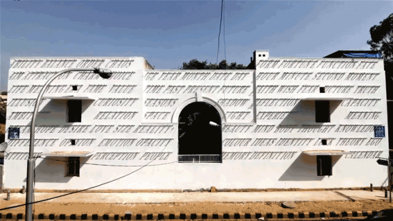
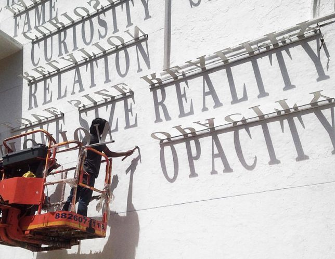
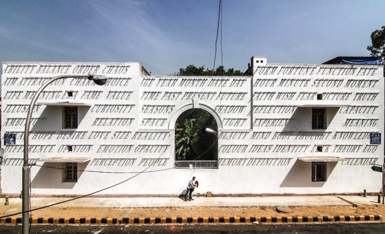
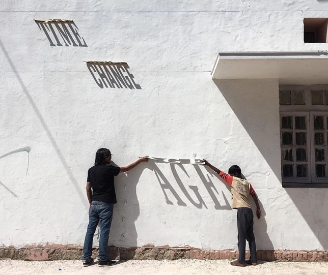
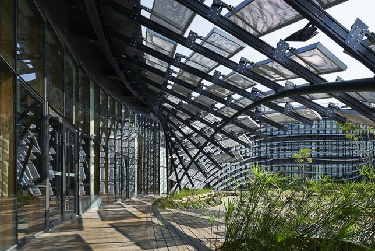
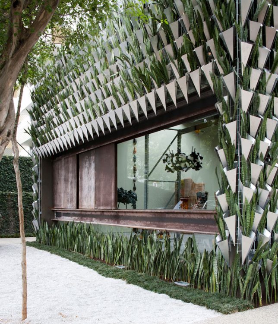
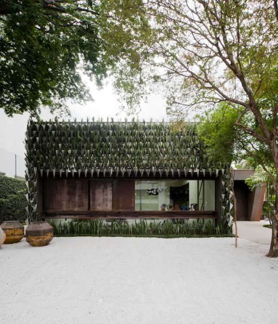
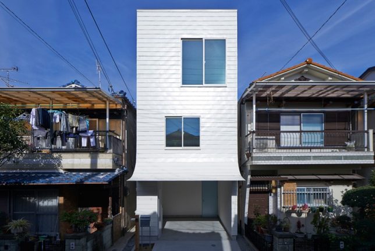
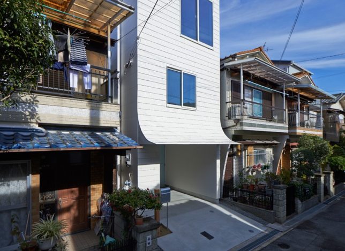
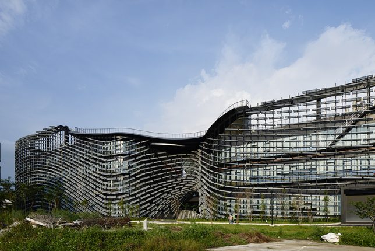
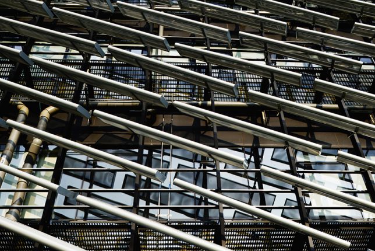
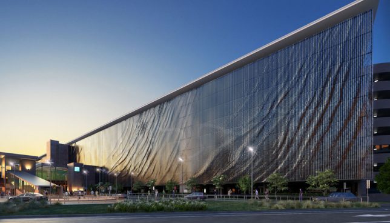
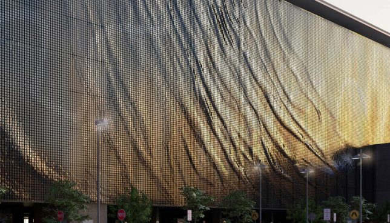
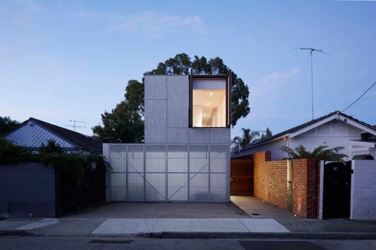
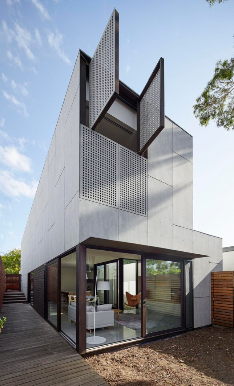
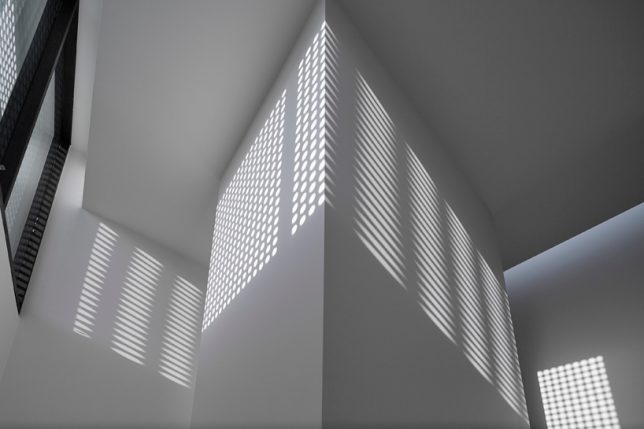




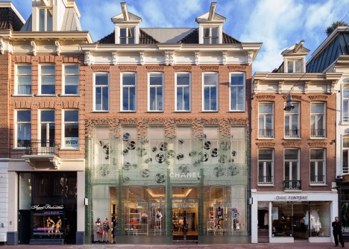





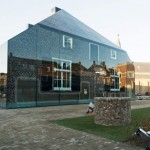
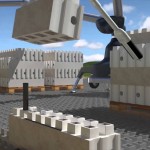
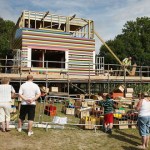




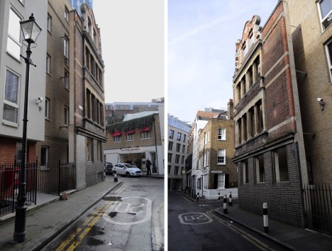
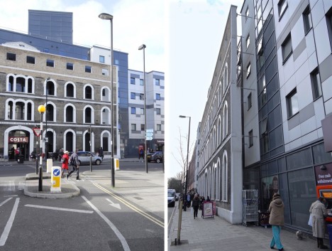
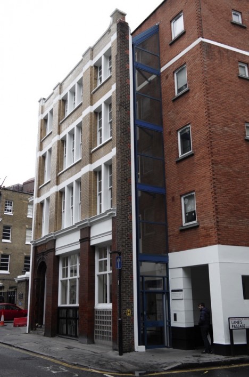
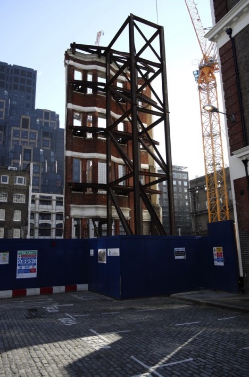
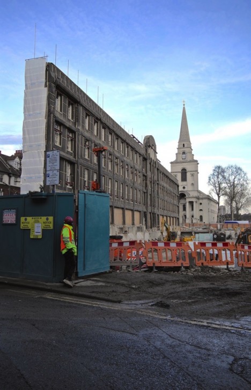
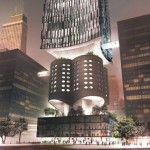
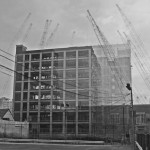
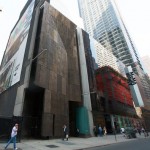






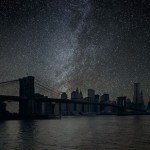
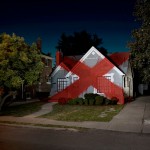










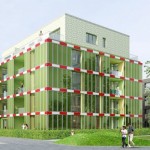

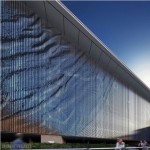
You must be logged in to post a comment.