[ By WebUrbanist in Architecture & Houses & Residential. ]
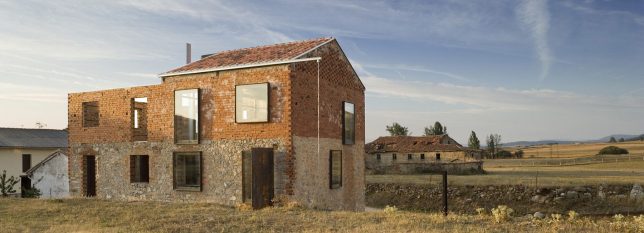
When the architect of this remarkable remodel was hired to create a new home for his clients, a derelict building on the site caught his eye and turned out to be the focal point of a marvelous design project.
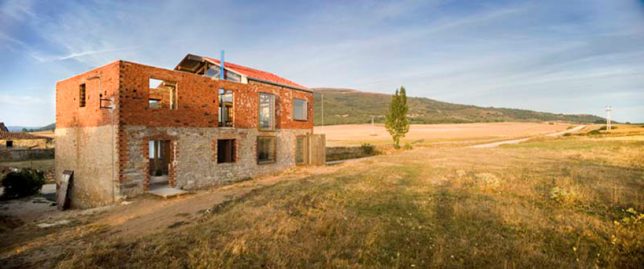
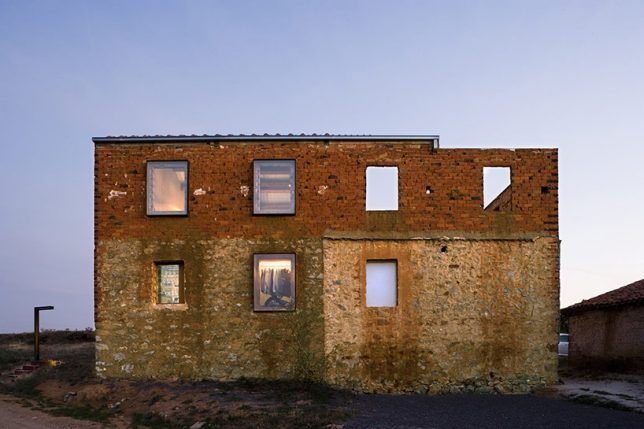
Estudio Castillo Oli (images by Angel Baltanas) balances old and new in this hybrid project, inserting a contemporary dwelling into a stone-and-brick shell on the site.
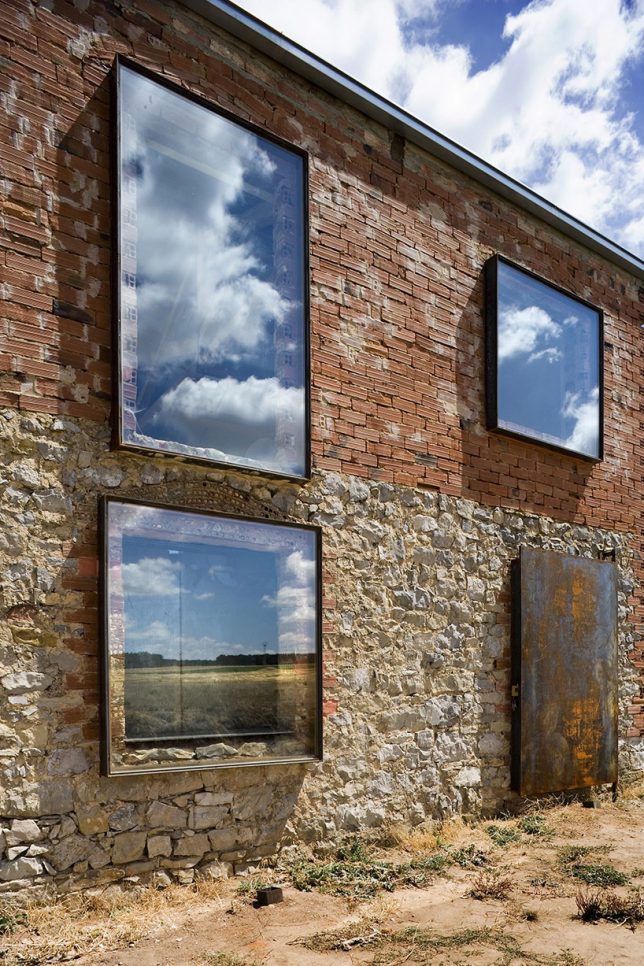
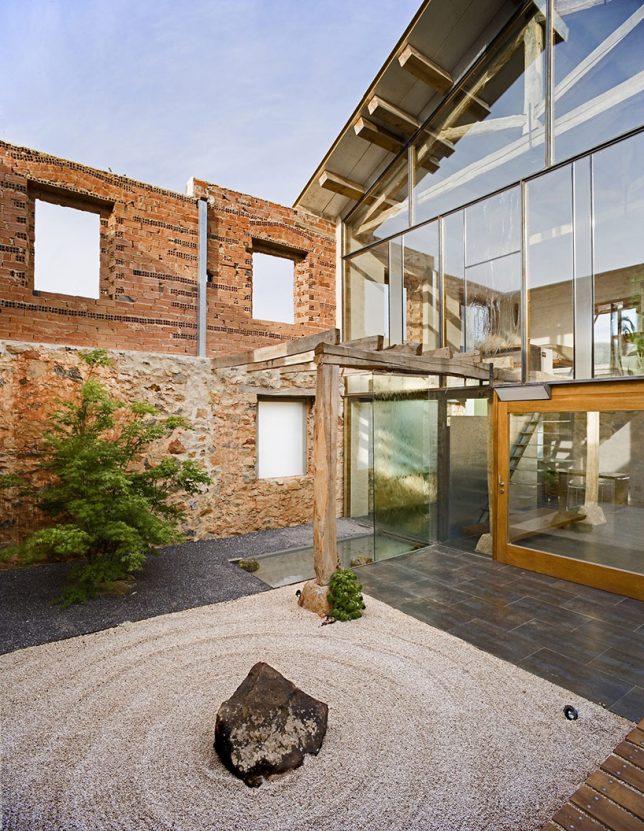
Part of the existing structural remnants were retrofit with modern windows and a roof to create interior spaces for the home while the rest were left up as a kind of fence for a semi-private exterior courtyard.
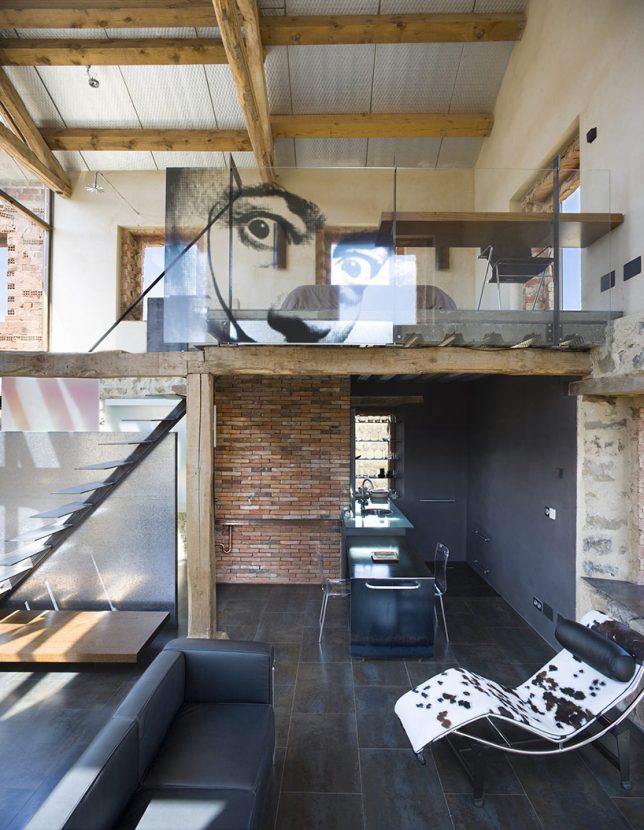
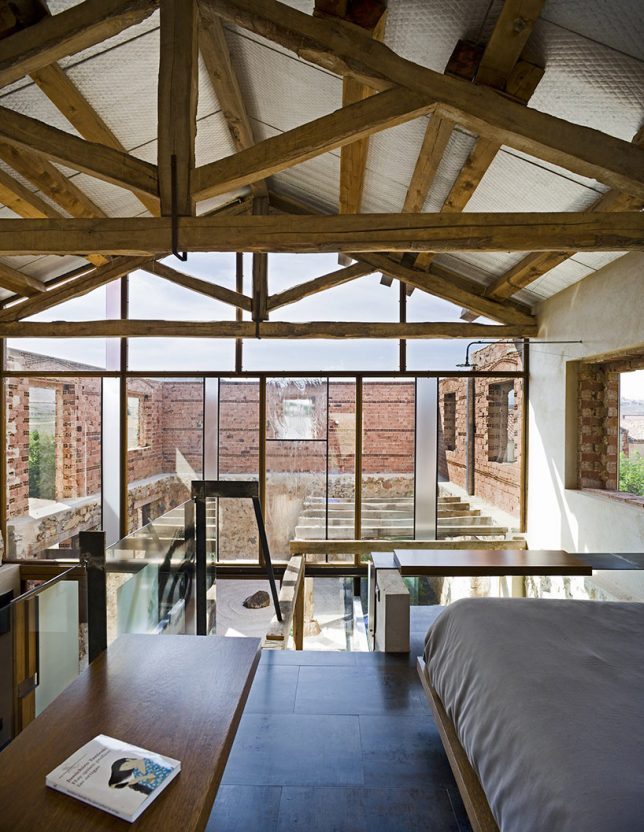
New ceramic tiles and timber framing matches the existing context while steel and glass add a modern touch. A glass wall between inside and outside spaces reduces the sense of separation between them.
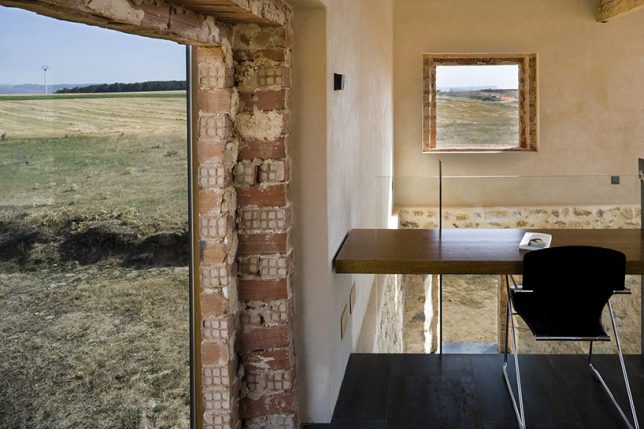
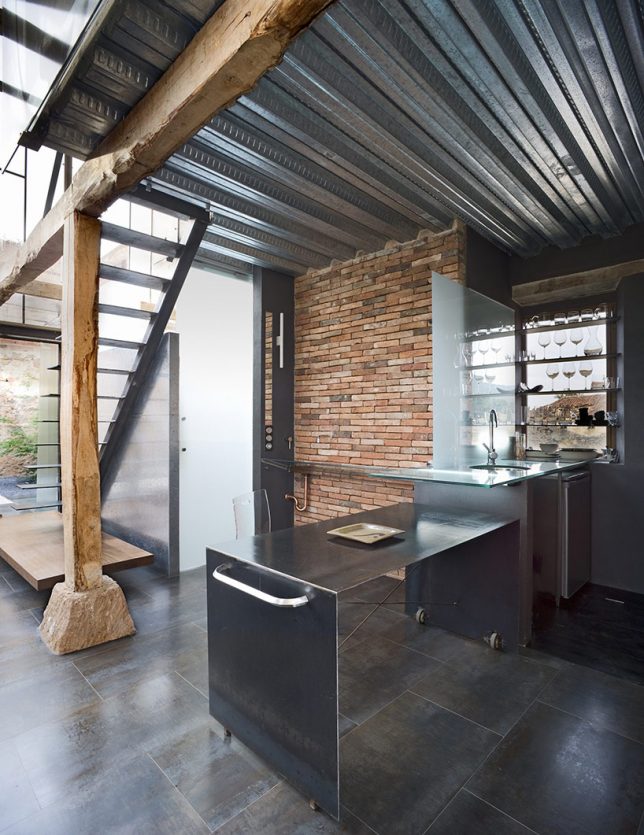
Inside, new walls are pulled back from window openings to reveal the old structure. Glass and trim likewise give space to old openings, preserving what was there. The net result is a gorgeous, rich and complex mixture of aged elements and new, creating something with a sense of time but also fit for modern living.




[ By WebUrbanist in Architecture & Houses & Residential. ]
[ WebUrbanist | Archives | Galleries | Privacy | TOS ]

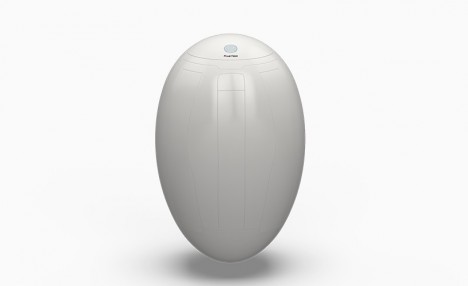
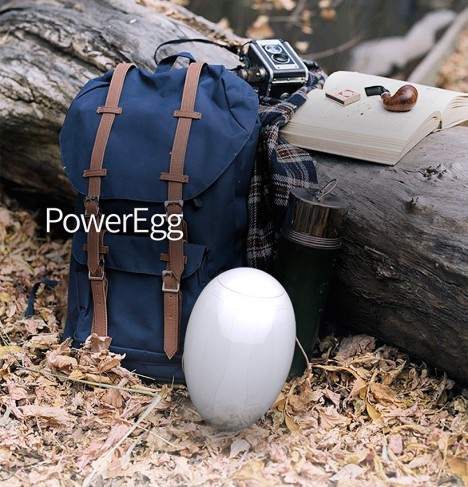
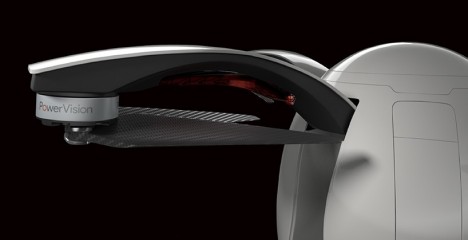


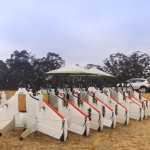






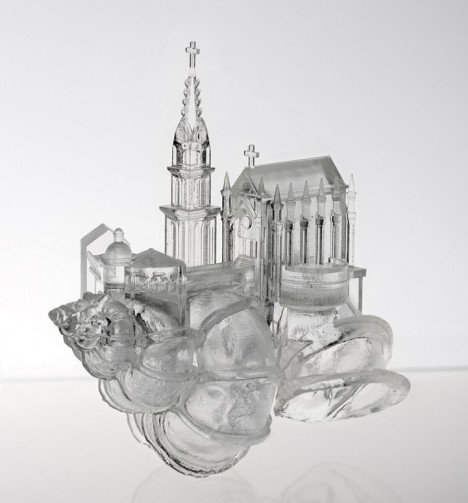

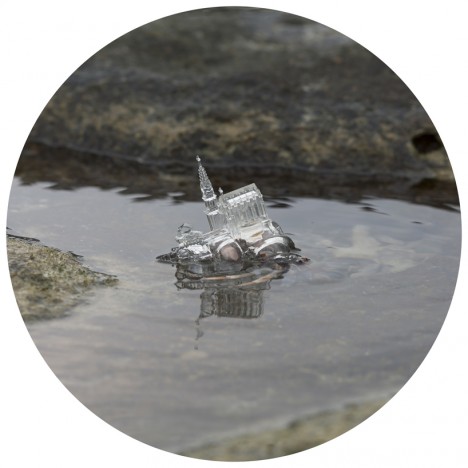
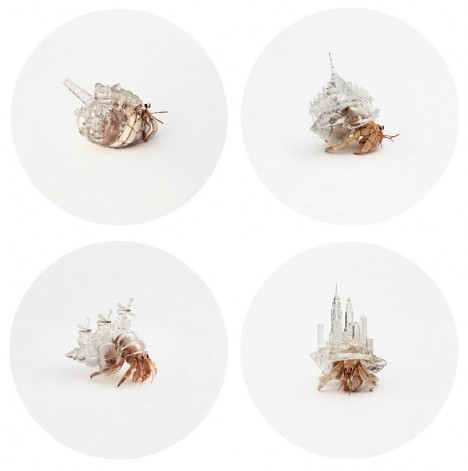
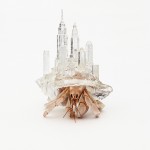

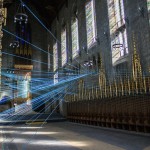







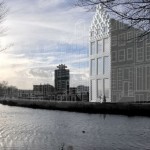
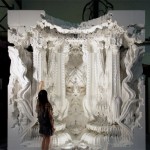



















You must be logged in to post a comment.