[ By Steph in Design & Fixtures & Interiors. ]
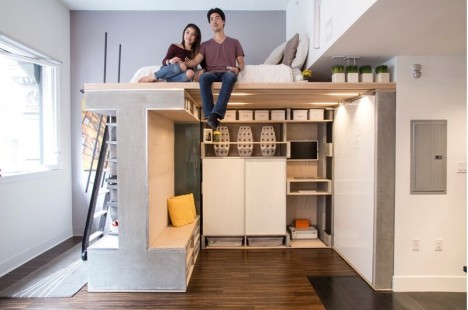
A 500-square-foot condo feels a lot larger when you can manage to fit a bedroom, guest bed, dining area, work space and closet in one tiny room without cluttering every possible surface. To prove that it’s possible, the designers at ICOSA teamed up with Peter Suen to make the most of a very modestly sized residence in San Francisco’s Financial District, creating a clean, contemporary, adaptable solution that translates to other small spaces.
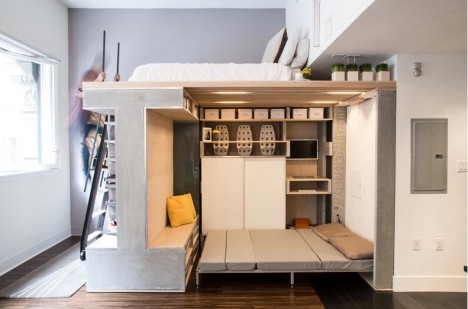
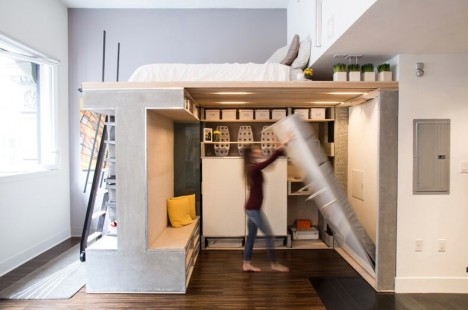
The Domino Loft is the result of testing a wide variety of space-saving features within the limited apartment, which has high ceilings, but only one room to work with aside from the kitchen and bathroom. The designers tried drop-down ceilings, movable walls and other more complex ideas, but ultimately settled on the tried-and-true loft concept as the simplest and most effective way to maximize every inch of available space.
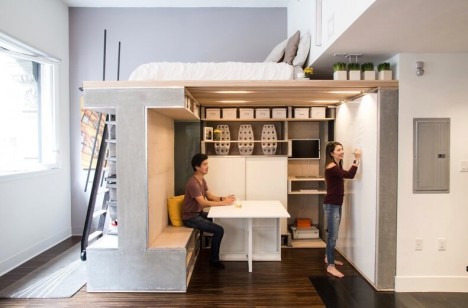
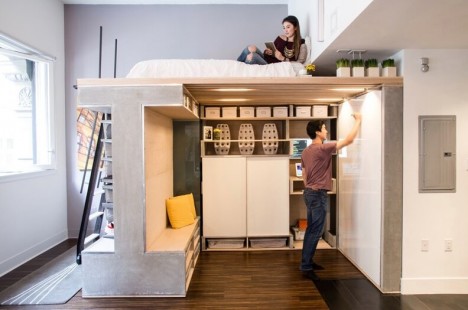
The room-within-a-room features a partially enclosed space topped with a sleeping loft, which is accessible via sliding library ladder from the closet area. Inside, a thin and light bed comes down from the wall, and its bottoms surface acts as a whiteboard when stowed away. There’s a built-in bench next to a fold-down dining table, a standing desk and lots of storage. The closet fits an impressive number of shoes and offers drawers as well as space for hanging garments.
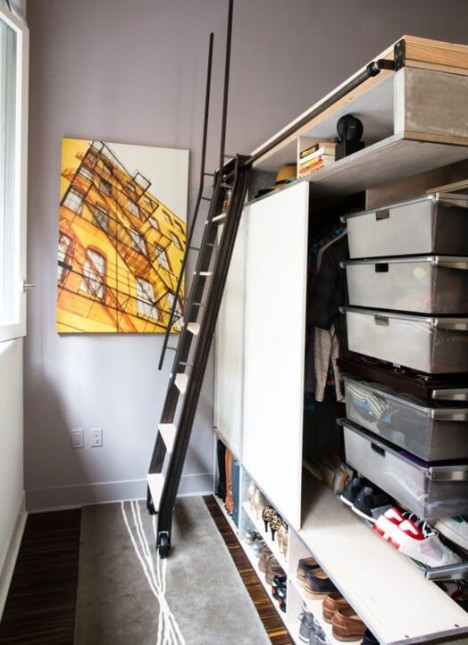
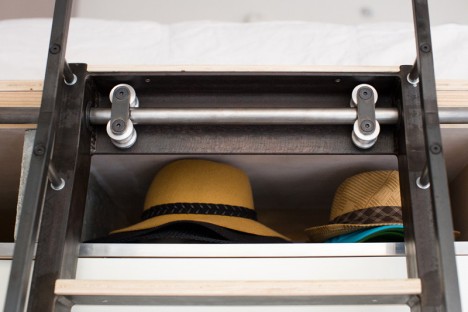
Made of concrete panels, wood slats, metalwork and custom cabinets, the components were fabricated off-site in an Oakland workshop before assembly within the apartment.




[ By Steph in Design & Fixtures & Interiors. ]
[ WebUrbanist | Archives | Galleries | Privacy | TOS ]
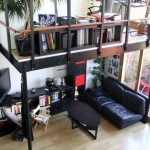
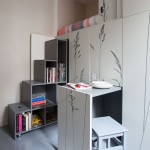

You must be logged in to post a comment.