[ By SA Rogers in Design & Fixtures & Interiors. ]

A cramped, stale and long-neglected 400-square-foot studio apartment in Hong Kong feels downright luxurious with the addition of a rooftop terrace and some pretty cool space-saving features. Design firm Liquid Interiors maximized the space, which is essentially one big room with a combination bedroom/living room, by hiding many features behind sliding doors to keep clutter to a minimum. But their smartest innovation is upstairs, where a pair of wooden deck chairs fold flat into the floor when not in use.


The terrace serves ash an outdoor exercise and meditation space, complete with a full-sized canony bed on a wooden platform, a minimalist stone table and a projector screen for watching movies outdoors when the weather is cooperative. The deck chairs pop up when the residents want to lounge in the sun, and blend into the wooden decking when more floor space is desired. A green wall adds a splash of color and helps capture some of the heat. Two iron safes used as bedside tables match the iron door that leads back into the apartment.


The architects wanted to “create a sanctuary right in the middle of Central” for the owner, who’s a pilot and and often sleeps at odd hours. With the need to block out daylight in mind, they integrated double-glazed, sound-insulating windows, 100% blackout blinds and a smart circadian lighting system for minimal disruption to the biological sleep cycle.


In the kitchen, the skin, refrigerator and all tableware and implements are hidden behind stainless steel cabinet doors, while the table in the center packs in multiple functions including cooktop, dining table and workstation. A television and beanbag seats can be pulled out from similar cabinets in the bedroom when the residents just want to hang out.




[ By SA Rogers in Design & Fixtures & Interiors. ]
[ WebUrbanist | Archives | Galleries | Privacy | TOS ]
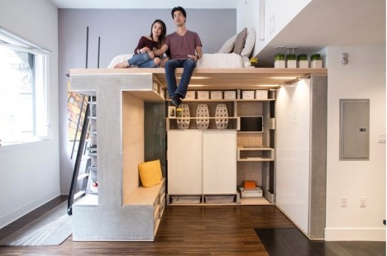
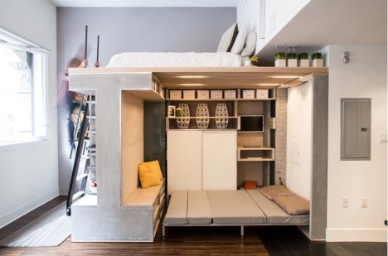
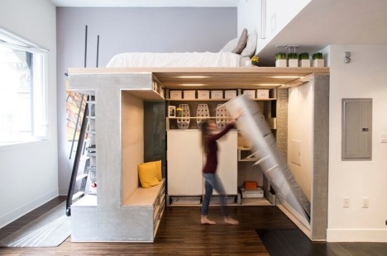
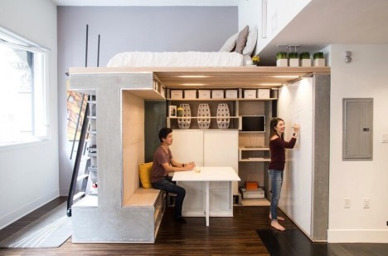
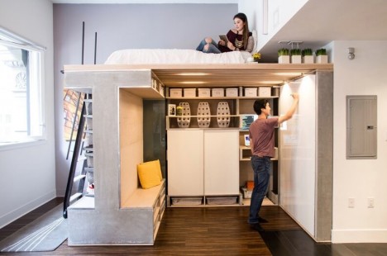
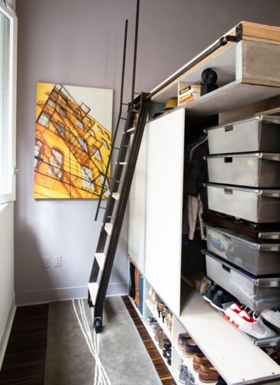
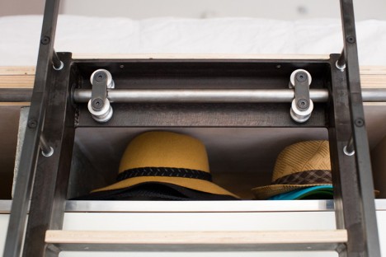
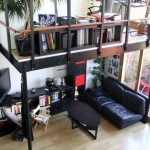
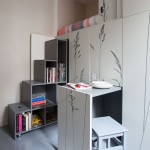





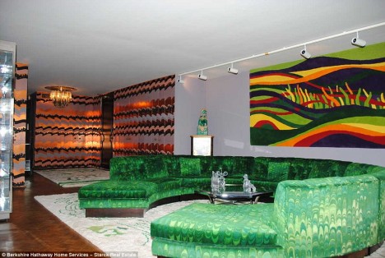
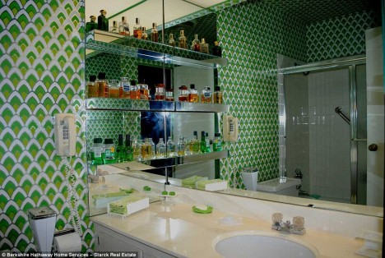
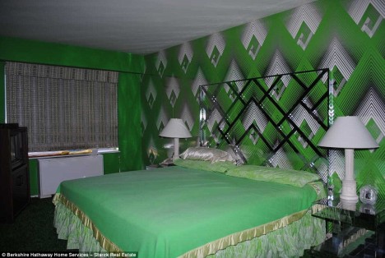
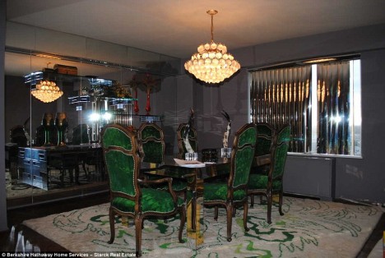
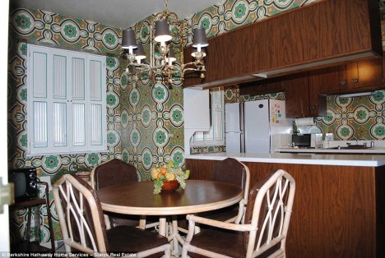
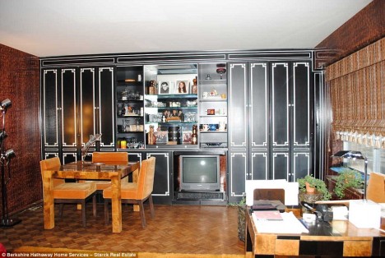
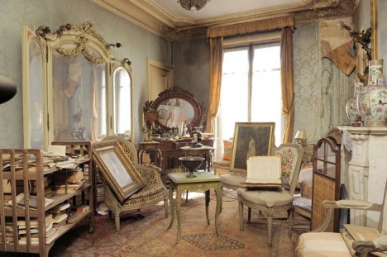
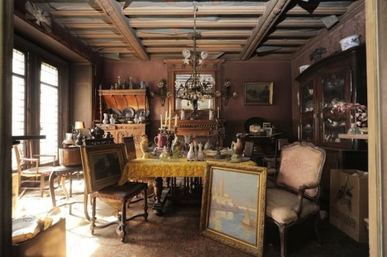
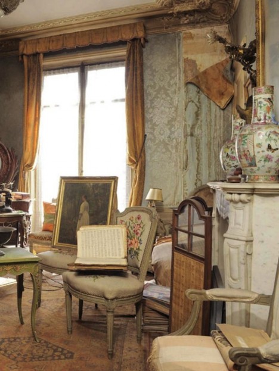
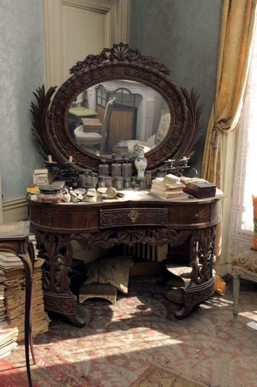

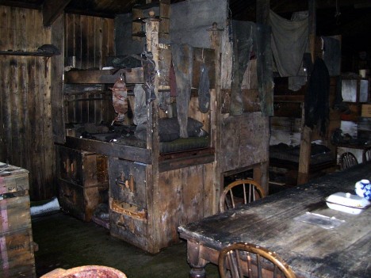

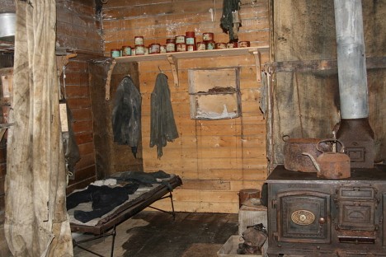



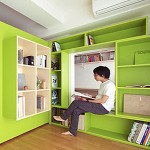
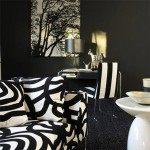
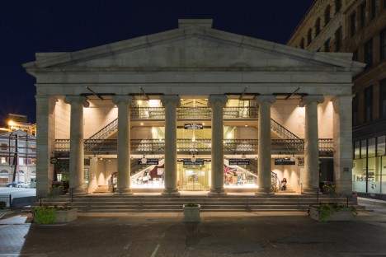

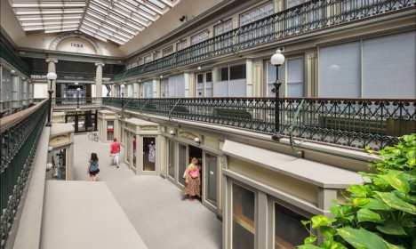
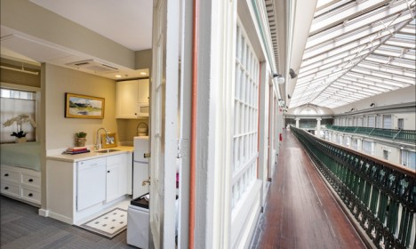
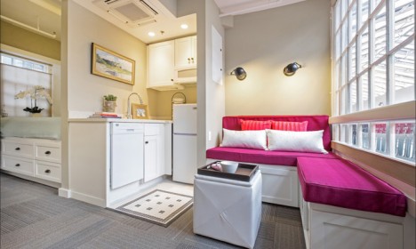
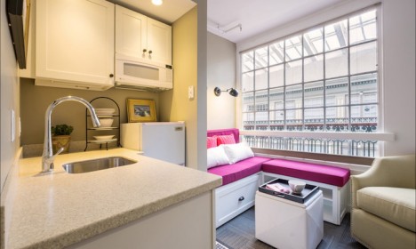
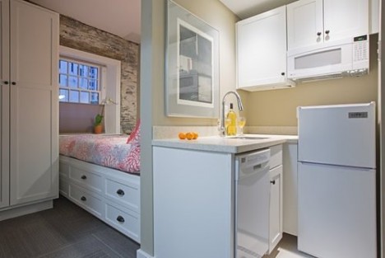
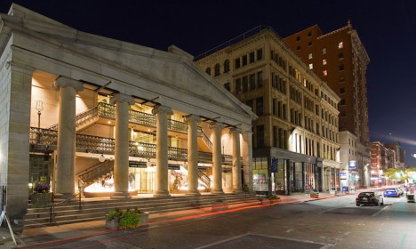
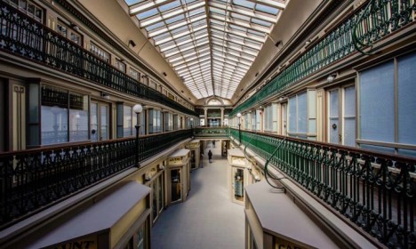


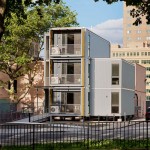









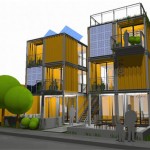
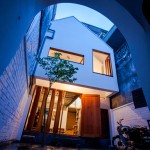

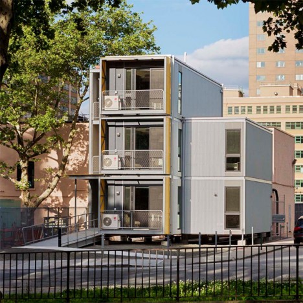




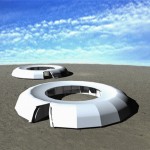
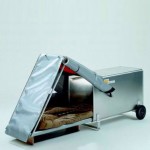
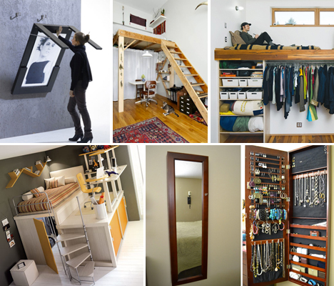







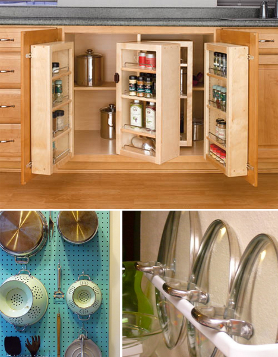


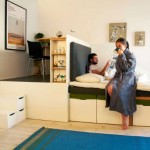
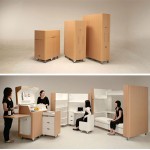



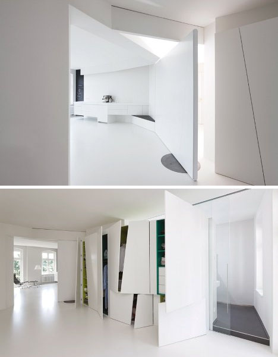





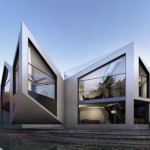
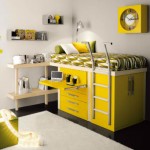













You must be logged in to post a comment.