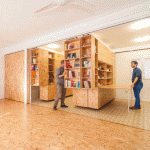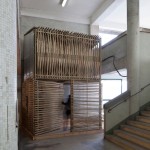[ By WebUrbanist in Design & Fixtures & Interiors. ]

Using a system of large sliding doors and functional-filled drawers to transform a maid’s quarters into a whole home, this small-footprint apartment in Paris gives a (much more positive) new meaning to the phrase ‘hole in the wall’.



Sleeping, cooking, eating, washing and storage are all packed into 8 square meters using a system of unfolding flat-pack furniture items, hidden spaces and dual-purpose built-ins, custom-designed by Kitoko Studio.



Like a Swiss Army Knife writ large, many items serve more than one use, like a staircase for climbing up to bed that also has built-in shelves that tuck back into the wall.



The kitchenette and bathroom are as compact as can be, packing essential plumbing into the tightest spaces possible in order to maximize the still-limited open space at the center of the design.








Bright white walls with minimal decor help the space feel lighter and more open despite its necessarily-cramped nature and odd wedge-shaped configuration.




[ By WebUrbanist in Design & Fixtures & Interiors. ]
[ WebUrbanist | Archives | Galleries | Privacy | TOS ]



You must be logged in to post a comment.