[ By Steph in Architecture & Houses & Residential. ]
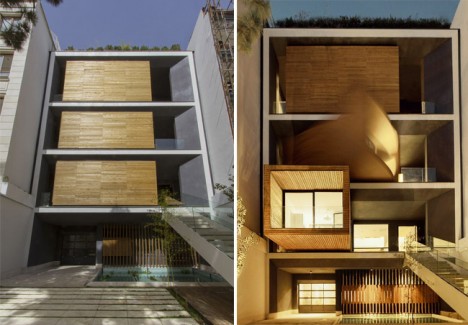
Maybe in the summer, you’d prefer cooler, shadier lodgings, and in the winter, you wish you could extend your living space out into the sun. The lucky people who live in the three-story Sharifi-Ha house in Tehran, by design firm nextoffice, can transform the layout of their house in various cool ways with the simple push of a button.
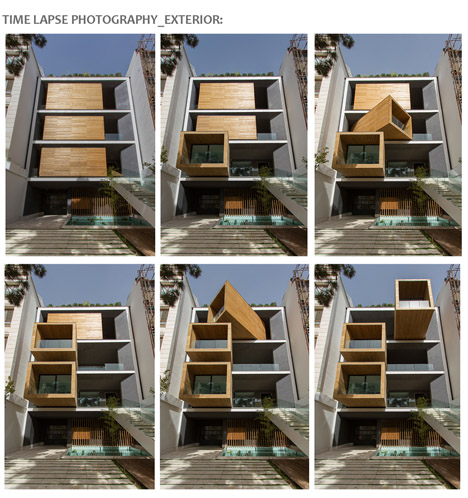
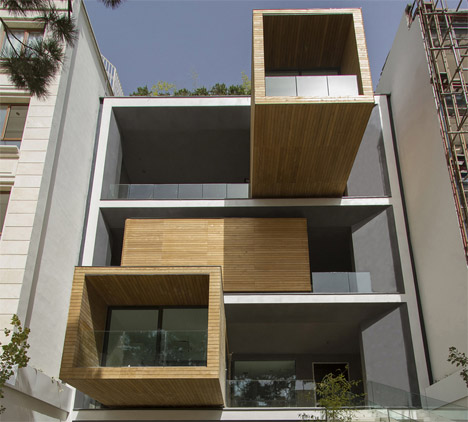
Three mobile wooden volumes containing different living spaces – a guest room, home office and dining room – can be aligned flush against the fixed part of the home, rotated so the glassed-in ends face a variety of angles, and extended in or out telescopically.
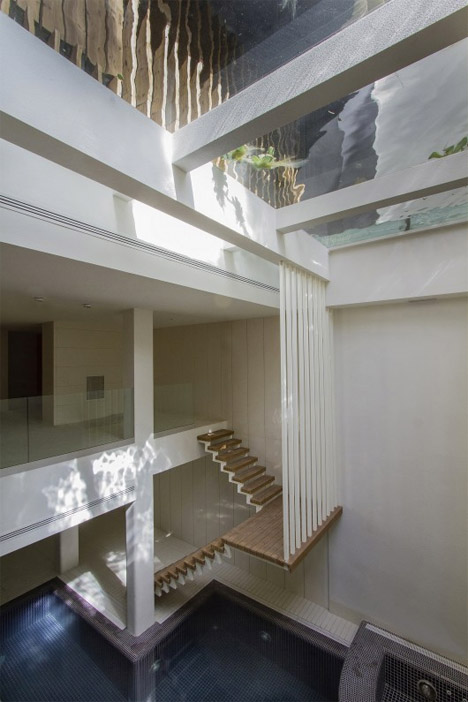
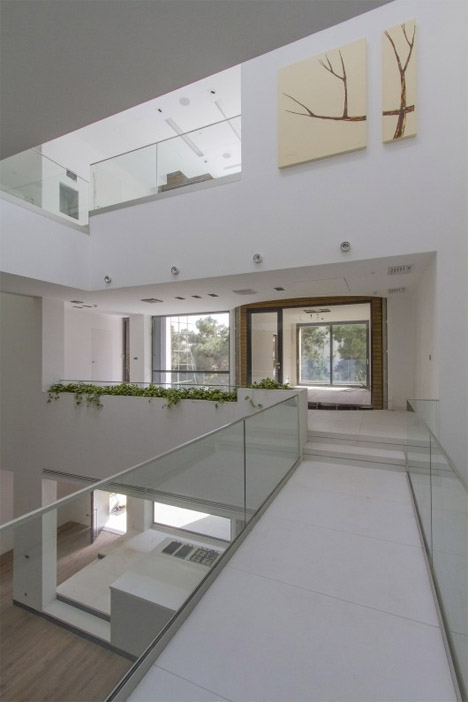
When the movable rooms are facing straight out, they open up terraces on each level, bringing more daylight into the rooms that are deeper within the home.
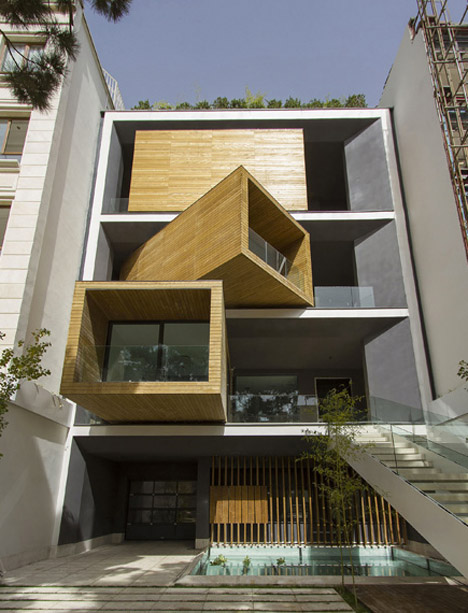
When the occupants want more privacy and a sense of coziness, the home closes up, essentially going into either extroverted or introverted mode along with the humans who live there.




[ By Steph in Architecture & Houses & Residential. ]
[ WebUrbanist | Archives | Galleries | Privacy | TOS ]
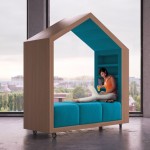
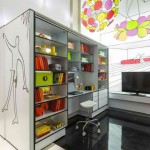
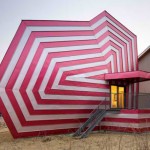
You must be logged in to post a comment.