[ By WebUrbanist in Architecture & Cities & Urbanism. ]

A new urban park in Ontario will take sheltered but unused space below a raised roadway and turn it into a place for walking, cycling and outdoor performances.
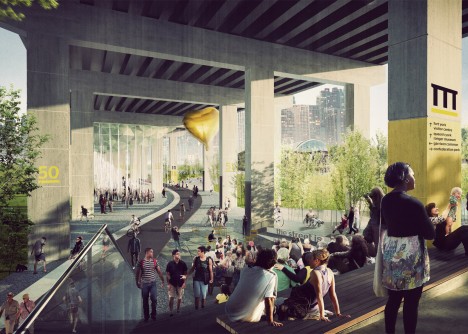
A project of urban designer Ken Greenberg as well as Marc Ryan and Adam Nicklin of Public Work, the Under Gardiner design approach treats the area as a covered streetscape, taking advantage of rain and sun shade provided by the vehicular thoroughfare above.
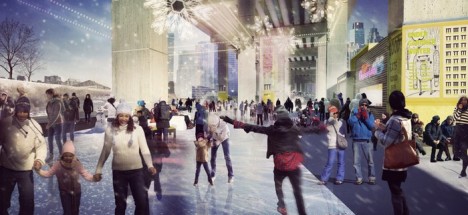
Its surface programming also bridges institutional uses on either side, including aquariums, museums and other cultural buildings.
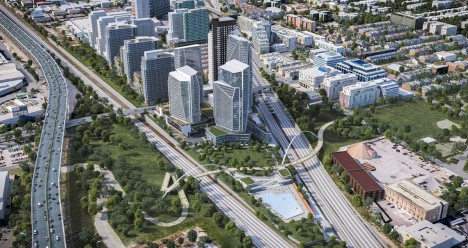
From architectural thesis research into reusing spaces under viaducts, this article’s author can attest to the advantages of using these sub-street spaces – noise and air pollution levels are actually lower directly below than they are adjacent to raised roads.
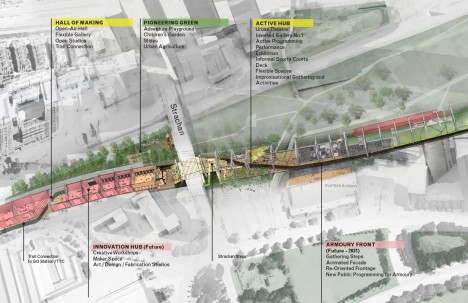
The biggest concerns are seismic, which in turn are tied to regional risk factors, and still problematic for any kind of enclosed or sheltered space, architectural or otherwise.
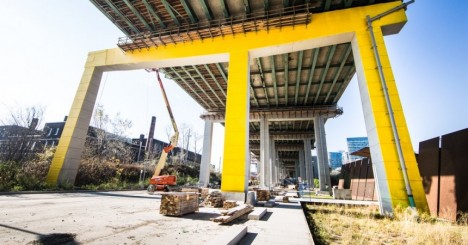
Existing columns and beams of the surrounding infrastructure will naturally divide the spaces into sections that act as exterior rooms while also providing ways to hang signage, wayfinding mechanisms and announcement billboards.
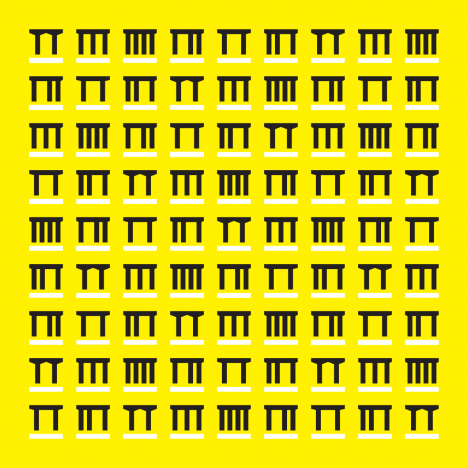
The project is being launched with the help of a sizable $ 25,000,000 donation from Toronto philanthropists Judy and Wil Matthews.
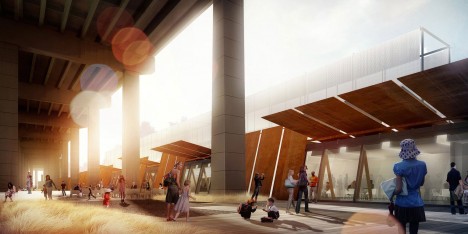
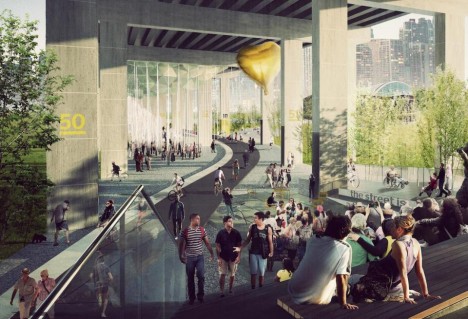
“The passion and financial assistance of a major donor is joining with the City and Waterfront Toronto to plan and build new infrastructure, and to showcase a new model of city building for Toronto,” said Waterfront Toronto.




[ By WebUrbanist in Architecture & Cities & Urbanism. ]
[ WebUrbanist | Archives | Galleries | Privacy | TOS ]
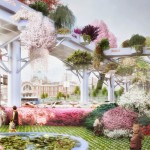
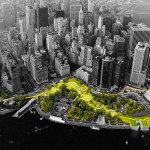
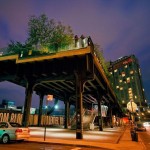
You must be logged in to post a comment.