In this post Gina Milicia – author of our brand new Posing eBook – walks us through the taking of one of her portraits of Christy Vandenberg.

I’m constantly on the look out for new and interesting ways to pose my models. This shoot only took me 20 minutes from start to finish and is really basic to set up and photograph.
The following tutorial is a step by step of how I pose and light my window portrait.
This set up is great way to add mood to a portrait. The reflections caused by the glass that partly obscure my model add a sense of mystery and romance to the shot.
This image was taken in my studio using daylight and can be recreated almost anywhere.
The example I’ve given is of a full-face shot but this also works with ¾ shots and profile shots and with or without venetian blinds.
Gear Checklist
- Canon 5D Mark II
- Canon EF 70-200mm f/2.8L IS lens*
I’ve used a focal length of 200mm but a focal length of anywhere between 70-200mm will work. If you have a cropped frame sensor a 50mm will also give a similar result.
I shoot most of my headshots using a tripod because having my camera fixed gives me the freedom to focus on expression and pose rather than having to worry about whether my vertical and horizontal angles are straight.
The other reason I love shooting on tripod is it allows me to shoot portraits at very slow shutter speeds of 1/15th or 1/8th of a second, which I could never get using hand held.
- 1 x cheap Venetian blind + boom c stand or clothes rack to hold up venetians
- 1 x sheet of clear Perspex* approx. 3ft x 3ft ( held by assistant)
* Perspex is lighter and cheaper than glass and easier to transport.
Camera Settings
- ISO 400
- 200mm
- f/2.8 at 1/80th second
- Daylight
I’ve used a long focal length of 200mm and short depth of field of f/2.8 because I wanted my models eyes to be in focus and the background to be out of focus.
The lighting in this shot is very simple daylight coming in from a large window directly behind me.
The model is also backlit by two large windows directly behind her.
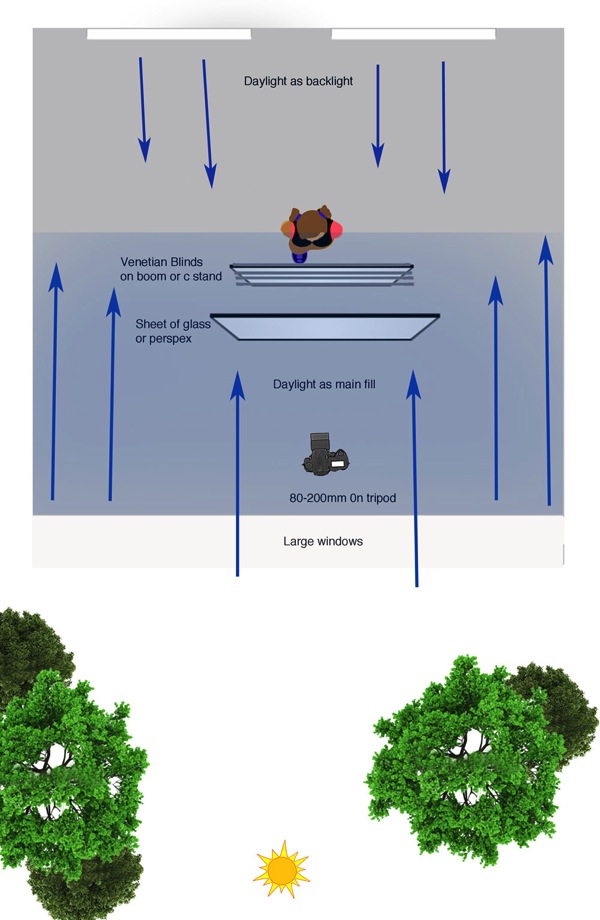
Lighting diagram
Attach venetian blinds to your stand
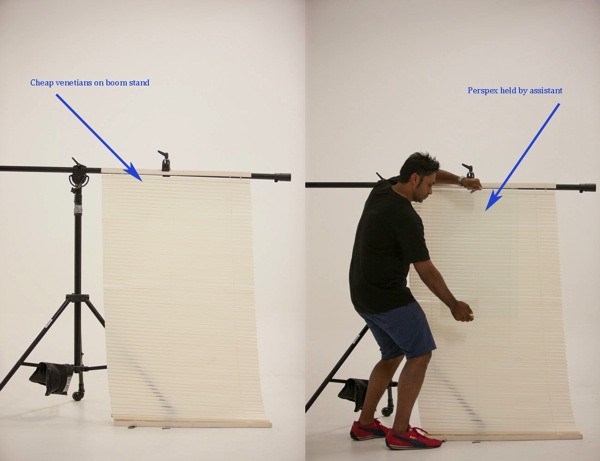
I positioned my model behind the venetians and then took a test shot to make sure my exposure was correct.

The Perspex is then held in front of the Venetian and tilted forward slightly to minimize reflections.

The style and type of reflections will vary depending on the location you shoot in.
I experimented by having the Perspex tilted at various angles. The example above has a slightly more mysterious vibe because the face is obscured by reflections.
Finally I introduced texture to the image by spraying water on the Perspex.

The post Room with a View: How to Create this Window with Blinds Portrait Anywhere by Gina Milicia appeared first on Digital Photography School.

Digital Photography School
















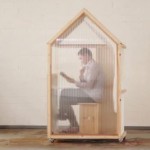
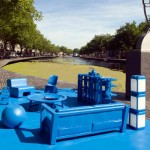


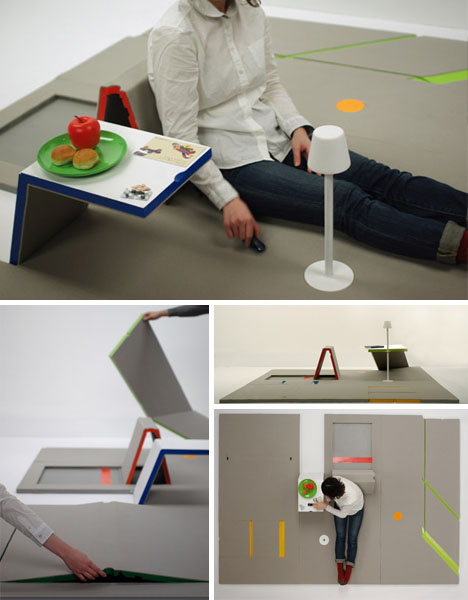




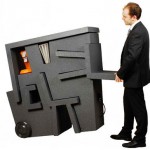
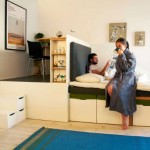
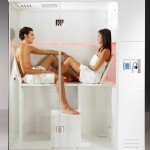
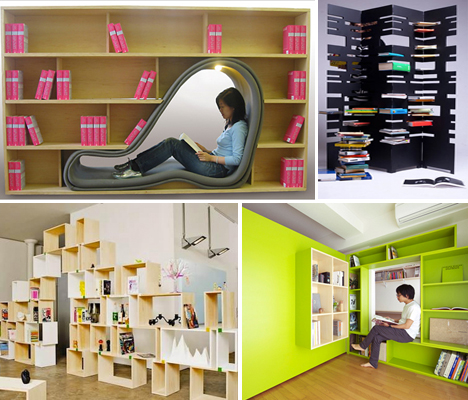
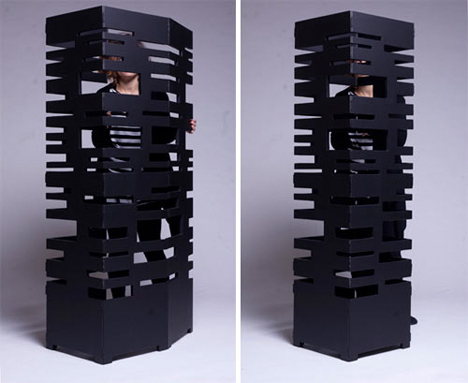
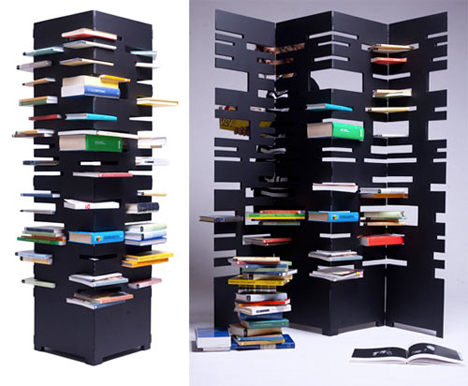
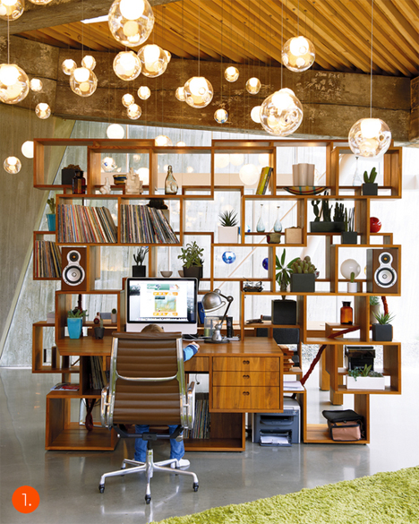
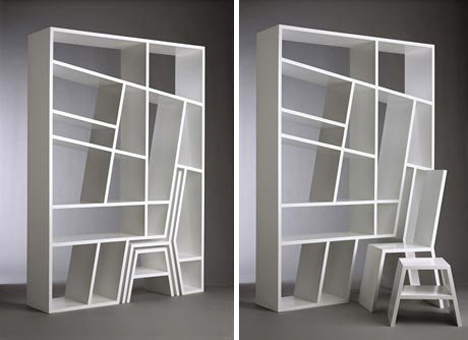
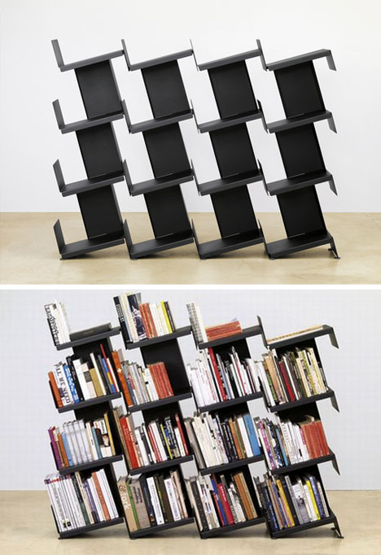
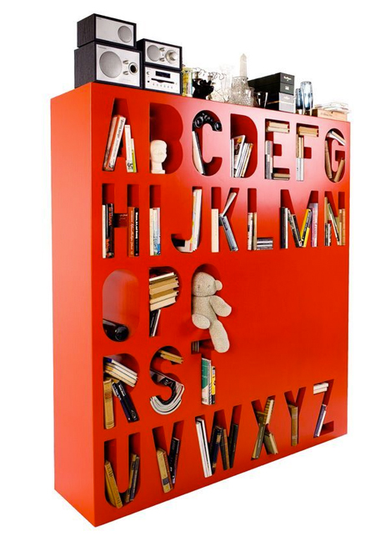
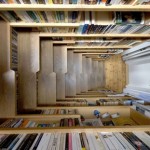
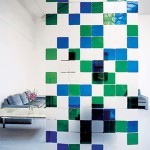











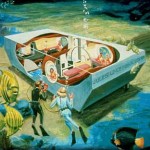


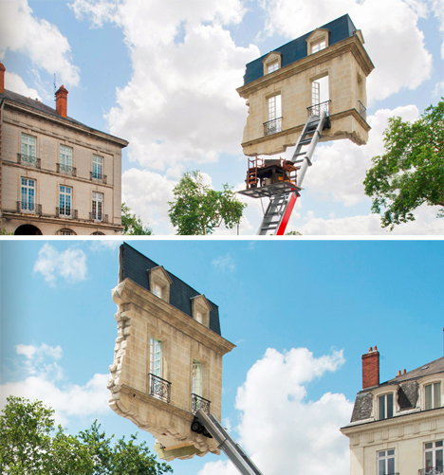
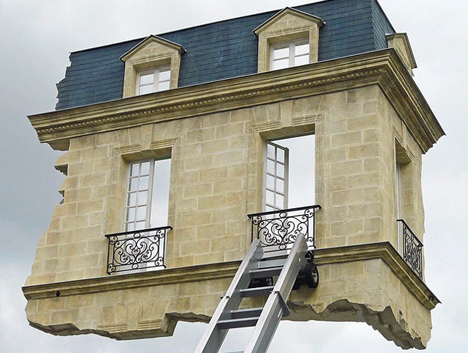
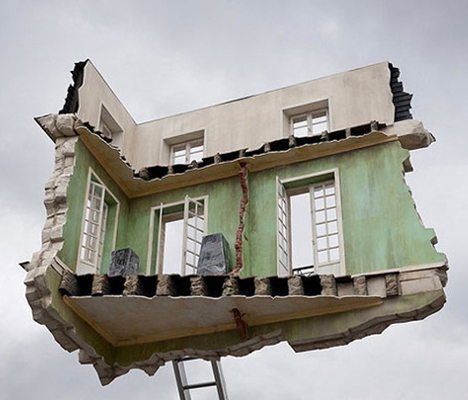
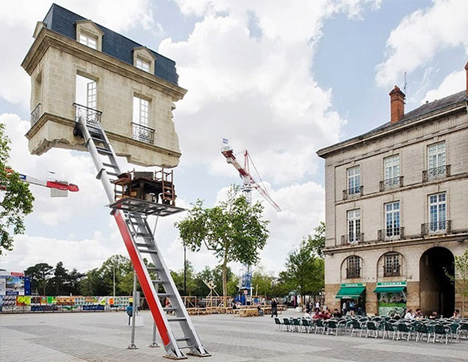
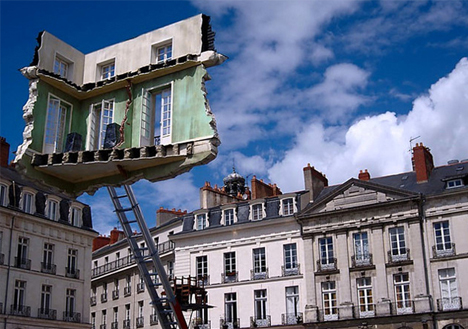
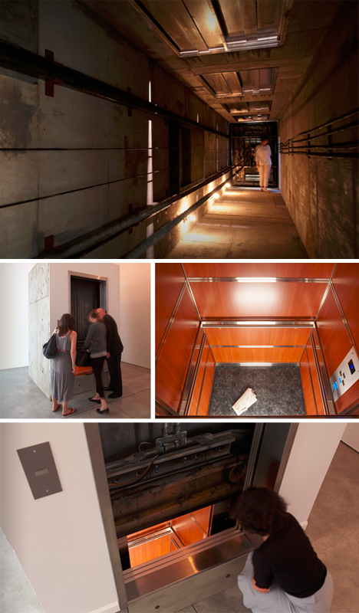
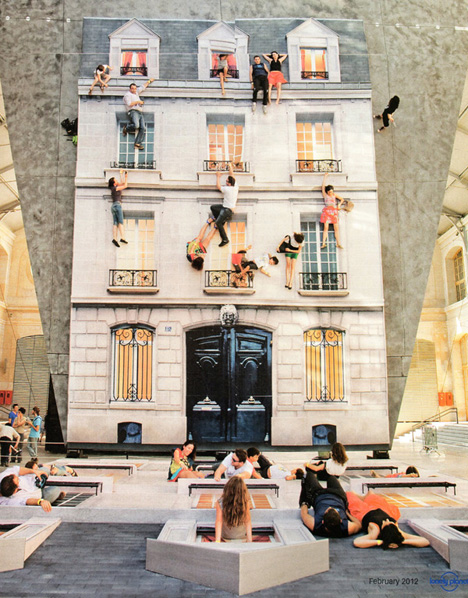










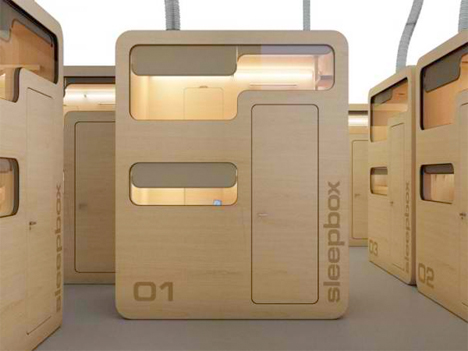
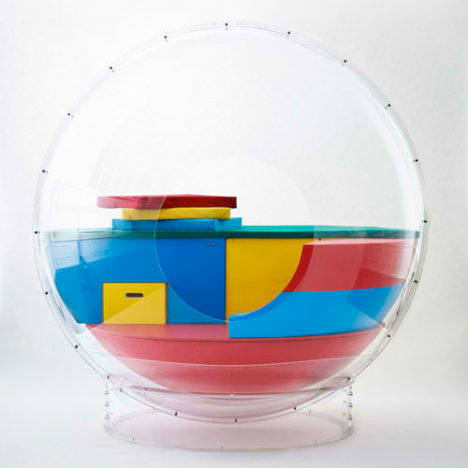
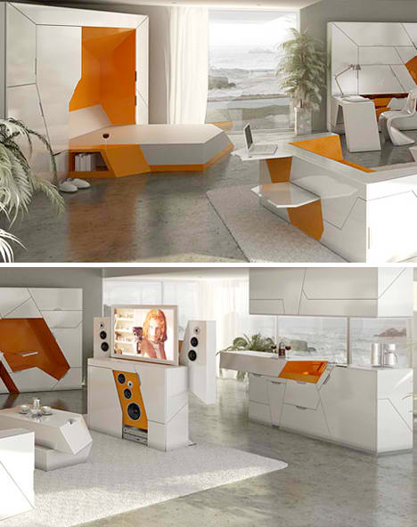
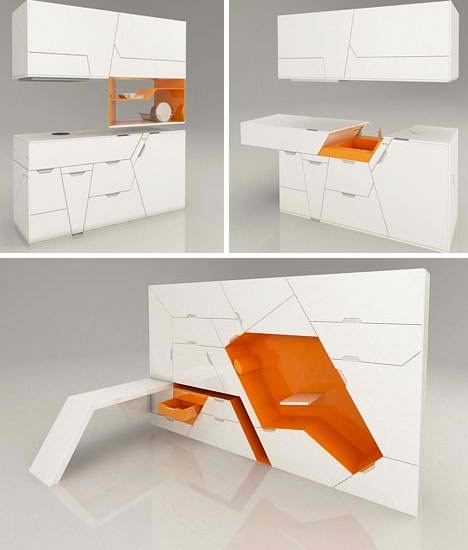
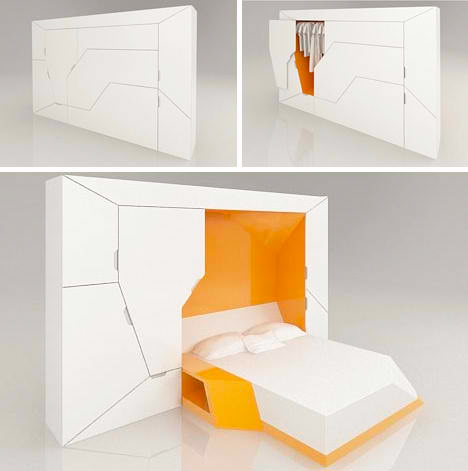
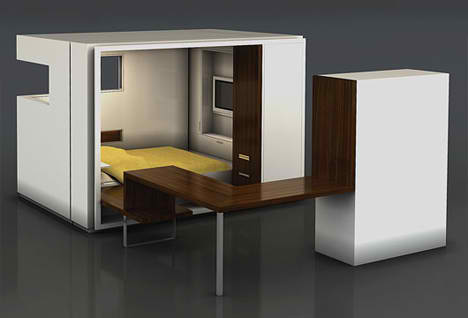
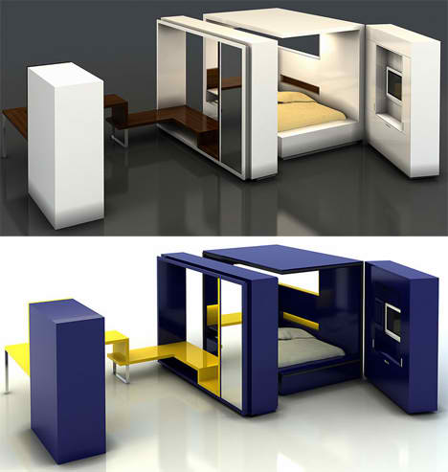
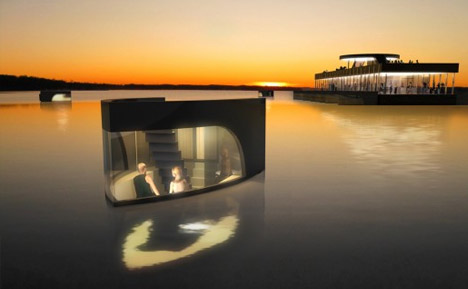
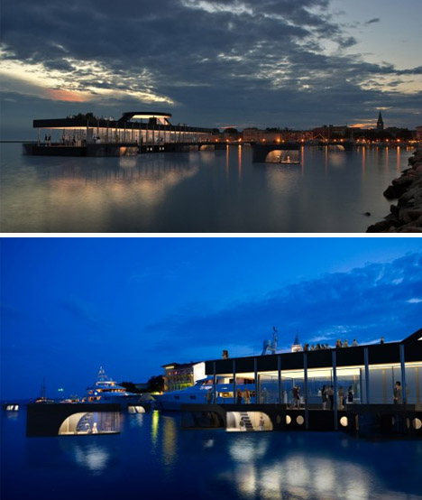
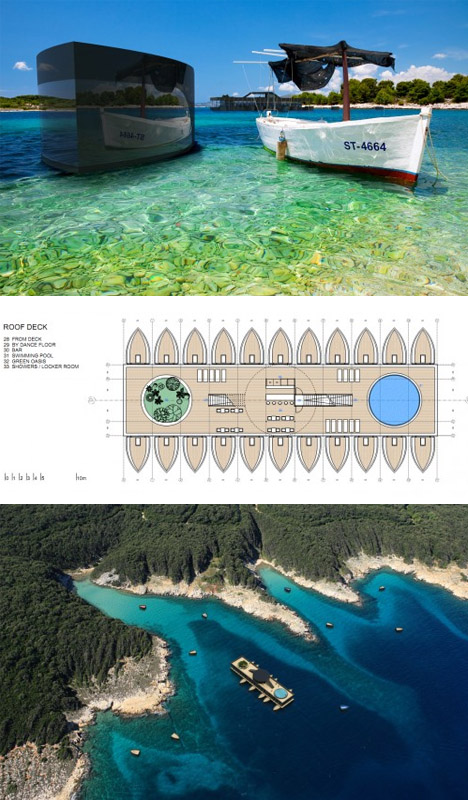

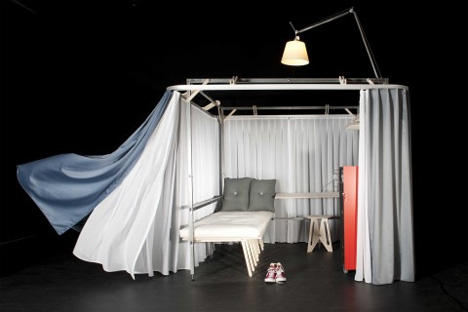
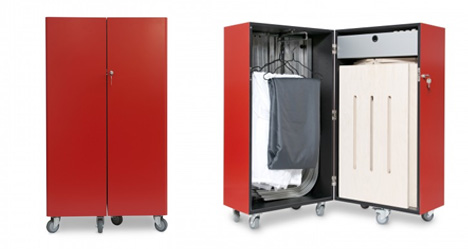
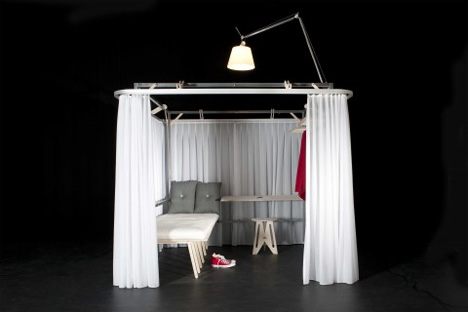
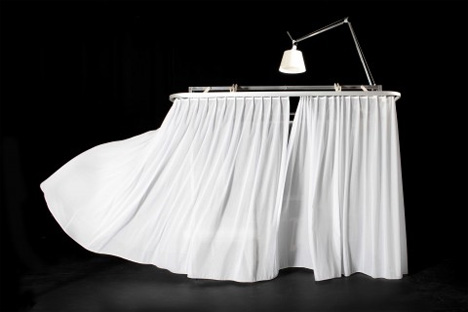
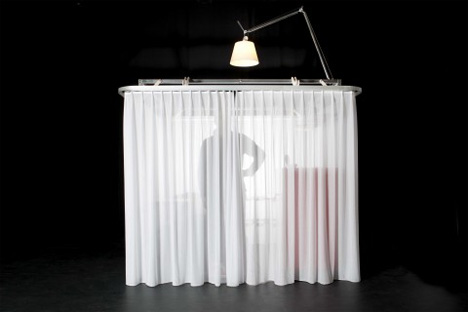


You must be logged in to post a comment.