[ By Steph in Architecture & Cities & Urbanism. ]
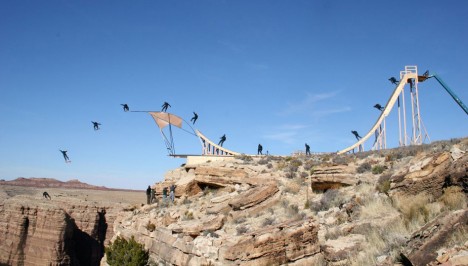
Glide you way through a multi-story dedicated skate park, a glow-in-the-dark bowl, an old subway tunnel under London, a floating ramp on Lake Tahoe or even a ramp that goes right off the edge of the Grand Canyon. These 12 skate parks and ramps, from California to Dubai, offer some of the world’s most amazing places to practice your tricks – places that are legal, anyway.
World’s First Multi-Story Skate Park
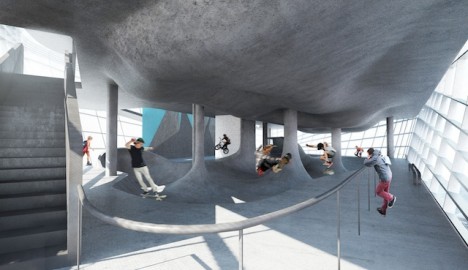
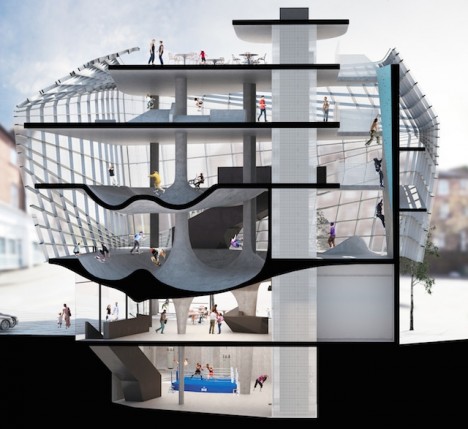
Many a skater has eyeballed the surfaces of a spiraling parking garage and wished they were curvier. Soon, a quiet seaside town in Britain will be home to the world’s first multi-story structure devoted to exactly this activity: the Folkestone Sports Park by architecture firm Guy Holloway. The world’s first facility of its kind, Folkestone will feature three entire floors for skaters as well as a climbing wall, underground boxing ring, cafe, training room, youth room and first aid center.
Skate Park Doubles as a Working Sundial
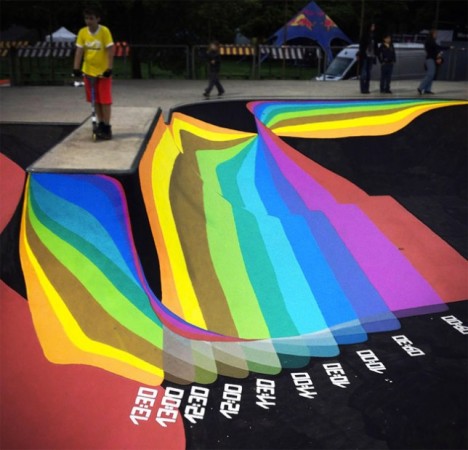
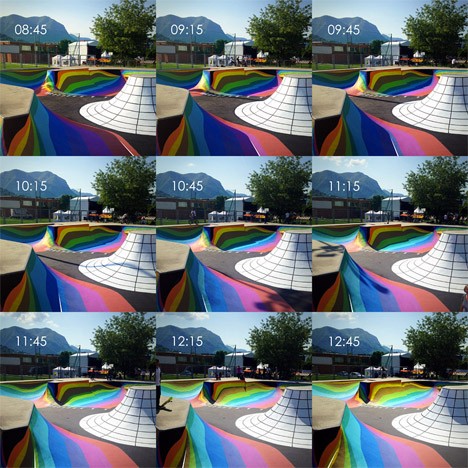
You don’t have to glance at a watch or phone to figure out what time it is when you’re skating at this park in Lugano, Switzerland. Brightly painted markings on the concrete of the bowl will tell you according to the sun and shadows. Designed by Moscow group Zuk Club, this park is one big rainbow-hued sun dial.
Abandoned Tunnel Turned Subterranean Skate Park
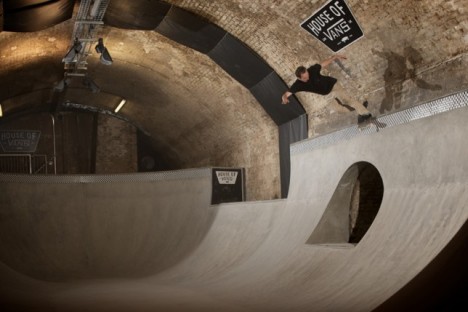
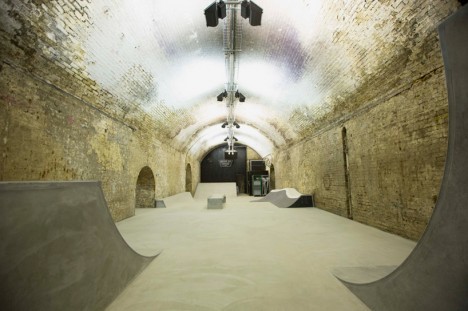
London’s famous Old Vic Tunnels under the Waterloo Station are home to the city’s first subterranean skate park, a cultural complex taking up 32,000 square feet. House of Vans offers a pool-style bowl, street section and mini ramp as well as a music venue, bar, theater, cafe, artist studios and gallery space.
Sink or Skate: Floating Ramp Design


This sculptural wooden ramp took up residence right on the surface of sparkling Lake Tahoe as a promo for the California tourism industry. Built by skateboarding pro Bob Burnquist with the assistance of art director Jerry Blohm, the structure features a half pipe, quarter pipe and 45-degree ramp and weighs an amazing 7,300 pounds. Bob had a wet-suited snorkeler waiting in the waters nearby to retrieve his board anytime it went over the edge.
Next Page – Click Below to Read More:
Flip For This 12 Crazy And Creative Skate Ramps Parks




[ By Steph in Architecture & Cities & Urbanism. ]
[ WebUrbanist | Archives | Galleries | Privacy | TOS ]

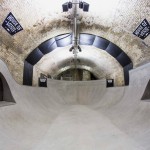
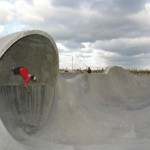
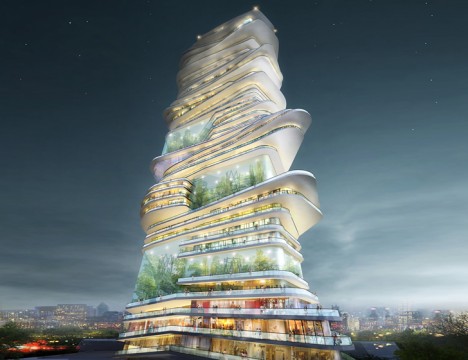








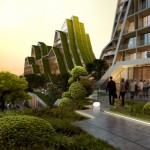

You must be logged in to post a comment.