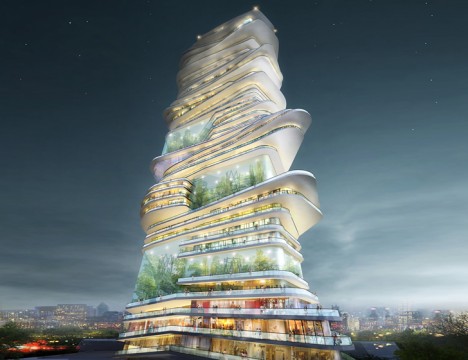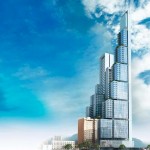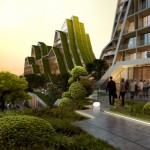[ By WebUrbanist in Architecture & Cities & Urbanism. ]

An urban pedestrian paradise, this conceptual design proposes to turn cities skyward with a system of flexible open spaces that gradually rise as floor plates curve up around its core.

This winning entry to the SkyScrapers & SuperSkyscraper Competition by SURE Architecture, dubbed Endless City, is more than just visually compelling – it also creates an argument about urban pathways and civic connectivity.


Its design boasts a series of sustainable strategies deployed throughout the structure, including passive energy, heating, cooling and lighting systems as well as advanced waste and water management.

The structure is framed around a series of vertical steel-tress columns that in turn support a pair of ramps connected periodically by bridges.

The program features a mix of commercial, residential and institutional functions, with larger community areas mixed periodically throughout.


The core concept, though, is to commingle these programmatic elements with circulation, allowing visitors and occupants to mix on its various levels and traverse the structure vertically – skyways taken to a new extreme. Its modular construction also theoretically enables further additions, allowing it to grow upward with time.




[ By WebUrbanist in Architecture & Cities & Urbanism. ]
[ WebUrbanist | Archives | Galleries | Privacy | TOS ]



You must be logged in to post a comment.