In this article, we’ll address the challenges you may face when photographing real estate interiors and a few ways to combat the issues. Shooting bracketed images is the most common and effective way to handle high contrast interiors. Read on below for tips on how to shoot and process interiors.
The problem
Most real estate photographers have entered a room at some stage in their career and thought, “Ah… a dark room with a bright window. Just what I do NOT need!”
Using straightforward post-production techniques to fix either over or underexposed parts of a photograph is practically impossible. So walking into this kind of scene can make your heart sink. The good news is that it’s not so hard to get around the problem posed by these scenes once you are equipped with the right techniques.

Achieving a well-exposed photograph of a dark room with a bright window initially seems impossible. Expose for the interior and the windows are blown out. Expose for the windows and the darker parts of the room are plunged into shadow.

Photo exposed for the interior (1/4 second at f/8), notice the windows are overly bright.
The difference between the brightest and darkest areas, known as dynamic range, is just too great. This is a High Dynamic Range scene, or HDR for short.

Photo exposed for the windows (1/125th at f/8), now you can see the inside is almost completely black.
Our eyes cope with HDR scenes by adjusting the size of our pupils, letting in more or less light as we encounter darker or brighter areas. The brain balances it all out and everything seems well lit.
Unfortunately, when it comes to a dark interior with a bright view, even the best DSLR cameras can’t capture the entire brightness range with a single exposure.

Photo at normal exposure (1/30th at f/8), here you can see some areas are too dark, and the windows are too bright. The camera cannot hold detail in the entire scene, the contrast is too great.
There are two ways you can resolve this issue
- You can add light to brighten the room and reduce the dynamic range.
- You can take multiple exposures and combine them using software to emulate what our eyes and brain do.
Adding light
To brighten the room, you’ll generally need to supply extra lighting. Just turning on all the available lights is unlikely to solve the problem.
One option is to bring along portable lighting. However, this is another skill to master, another thing to carry, and even though the cost of lighting is falling it’s still another expense. You may also need to bring an extension cable, and hope that the property has power.

You could also use professional flash units, mounted off-camera and triggered remotely. The term professional is important here because less powerful flash units rarely deliver enough light to solve this particular problem.
Effective use of flash units also requires skill. You’ll probably need several flashguns, and the knowledge of which units to use and where to put them. Again, it’s more expense and a lot more kit to carry, especially when you include stands for the units too.
Taking multiple exposures
So what about multiple exposure approaches? One method is the Photoshop approach where you take only two photographs, one correctly exposed for the room and one for the windows, and open them in separate layers in Photoshop.
Once you have manually aligned the two layers (using the Difference blending mode to guide you, zooming in may help as well), with the darker image on the bottom, you then select the blown-out windows on the top layer (the image exposed for the inside of the room). Using a layer mask, make the window areas transparent, and the properly exposed windows in the second shot will show through from underneath.

Unfortunately, this approach rarely results in a convincing and realistic looking image, as two exposures are not enough to cover the entire range of brightness that our eyes perceive. Additionally, the photo exposed for the window will underexpose the window frame and any ornaments on the windowsill, making them look darker than they should be.
A more effective approach involves taking multiple exposures to capture different lighting levels (bracketed photographs) and using HDR software to merge them into an image that’s well-exposed throughout. Shadows are corrected without additional lighting, and bright areas are pulled back without appearing artificial.
Bracketing is very popular with real estate photographers because it overcomes the problems associated with the alternative approaches. All without the cost and inconvenience of more equipment on location – except for one good quality tripod!
Bracketing exposures
Correctly capturing the exposures is key to obtaining the best results with this approach. So let’s look more closely at how professionals do this when photographing real estate interiors so that you can master it yourself.
Essentially, you take a series of identical shots at the same aperture – but using different shutter speeds. A constant aperture keeps the depth of field the same while changing the exposure allows you to capture well-exposed images for all the different lighting levels in the scene.
It is called exposure bracketing because the varying exposure settings are “bracketed” between the slowest and fastest shutter speeds needed.
The Automatic Exposure Bracketing (AEB) function, built into most DSLR and mirrorless cameras, greatly simplifies the process, allowing you to take three or more bracketed exposures with just one shutter release.
In many situations, especially outdoors, it will also save you having to use a tripod. Any camera movements during shooting (inevitable in hand-held shots) are small enough that software with robust alignment features can automatically correct them.
Camera settings
You start the AEB setup by selecting Aperture Priority (Av) mode.

The rest varies between camera models, but typically involves three steps: selecting AEB and continuous shooting mode, choosing the number of bracketed frames, and choosing the number of EV steps between each shot.
Your camera’s user manual will cover the steps needed for your model.

Exposure bracketing techniques for interiors
Lighting differences in an interior scene with views through the windows are so great, that taking bracketed exposures may involve more than just setting up AEB and taking the shots, especially when you want the highest quality results.
The main problem comes from the camera’s choice of shutter speed for the baseline or “normal” exposure (0 EV). Bright light through a window can influence a camera’s automatic exposure, resulting in a photo set that is skewed towards underexposure.
Another problem is that capturing the scene could demand more exposures than your camera’s AEB provides. Also, since a low ISO is best to minimize noise in the shadows, you may need quite long exposures. Without a tripod, that will result in blurred images that could ruin the shot.
Quick technique
Even though exposure bracketing is more involved when photographing interiors with window views, you can use a relatively quick technique when the lighting differences aren’t too great and your camera offers a broad AEB exposure range. This is how it works.
After selecting Aperture Priority (Av) mode, point the camera at an area of the room that is neither too dark nor too bright, just ‘average’, and well away from the windows.

Note that the shutter speed when the camera is pointed at the sofa is 1/10th.
Take note of the shutter speed your camera displays for that area. Then switch to Manual mode, make sure the shutter speed is the one you noted, activate the AEB function and take the photos.
While this will certainly be better than a single exposure, you lack control with this technique and you can’t always select the right number of photographs to be taken.
Advanced bracketing technique
When you want to maximize output quality, use this advanced bracketing exposure technique to ensure that you take all the exposures needed to cover the entire lighting range. This gives you far more control, although it takes a little longer and the process is slightly more complex.
This video steps you through the technique, from camera setup to determining what exposures to use, through to taking the photos themselves.
One of the main advantages of this technique is that it establishes precise shutter speeds that match the maximum levels of darkness and brightness in the room. It does this by determining the shutter speeds for both extremes of the lighting range.
This is important because misjudging the correct exposure for the darkest areas can result in an image where the interior isn’t bright enough. While failing to capture the brightest areas results in washed-out looking windows.
How to find the shutter speed for both extremes
You can choose between two methods to find the shutter speeds for the darkest and brightest parts of the scene:
- Spot Metering method.
- Histogram check method.
Spot metering method
This is the quickest way to find your needed shutter speeds. Start by selecting Aperture priority, or Av mode, then choose the Spot Metering option from the camera menu.

Spot Metering mode.
Find the longest shutter speed by focusing on the darkest part of the room. While watching the exposure meter in the camera’s viewfinder, adjust the shutter speed until the camera shows it to be the best exposure for that part of the room. Make a note of the recommended shutter speed.
Find the shortest shutter speed by focusing on the brightest part of the room, and repeat the process to find the best shutter speed. Again, note the recommended speed.
Histogram method
The second method to determine the two shutter speeds is more precise and works like this:
- Set the camera’s LCD screen or image preview to display the brightness histogram.
- Take a test shot of the darkest area of the room, then examine the histogram.
- If the left side of the histogram shows a vertical line at the start of the graph, then there are dark areas you’ve not yet captured.
- Take another shot with a longer shutter speed and repeat the process until the histogram trails off to a flat line on the left. When you see that, you’ve identified the slowest shutter speed needed.

- Now take a test shot of the brightest part of the room, and again examine the histogram.
- This time look for a vertical line on the right of the histogram. If you see one, then you’ve not yet captured the brightest parts of the scene.
- Keep taking shorter exposures, checking the histogram after each one until it shows a flat line to the right of the graph. When you see that, you know the shortest shutter needed.

Many DSLR cameras have a feature that shows overexposed parts of an image. When activated, the highlight warning system makes overexposed areas blink or flash when viewed on the LCD screen. If you see this, increase the shutter speed until the blinking areas stop flashing.
How to bracket your exposures
Once you know these two shutter speeds you can use them in two different ways – one that uses the camera’s built-in Auto Exposure Bracketing (AEB) option, and one that does not.
The full manual method
- Switch the camera to Manual mode
- Set the shutter speed to the shortest of your measured shutter speeds and take a photograph.
- Decrease the shutter speed by one stop (EV) and take the next photograph.
- Keep reducing the shutter speed by one (EV) stop for each photograph until you reach the longest of the two shutter speeds you measured.

The semi-automated method
- Open the HDR Exposures Calculator app from HDRsoft.
- Enter the shortest and longest shutter speeds into the app.
- Select the maximum number of bracketed frame your camera supports.
- Select an EV Spacing of 2 if your camera supports it, otherwise go with the highest EV spacing it offers, then click “Get Exposures”.
- Follow the instructions given by the HDR Exposures Calculator, making sure you have set the camera to AEB mode and selected Continuous Shooting mode before taking a bracketed set.
Additional tips to take the photos
You now know how to measure the longest and shortest exposures you will need, and how to set up your camera to take all exposures between them. Correct technique is important too, so here are some steps to follow to make sure you get good results.
- Securely mount the camera on a tripod, and ensure the camera is level.
- If the camera is mounted on a tripod, switch off Auto Image Stabilization.
- Set the built-in flash to Off if your camera has one.
- Attach a remote shutter release to reduce the risk of blur.
- Select Manual mode and set an aperture suitable for the lighting and depth of field required.
- Set the ISO value, 100 is ideal. Digital noise (the electronic equivalent of grain) increases as the ISO value increases, so keep it as low as possible. Try not to go beyond ISO 400.
- Determine the shutter speed required to best expose the darkest part of the room and the shutter speed to best expose the brightest part. See the section above on finding the shutter speeds for both extremes.
- Take the exposure bracketed photos as detailed in the previous section.

Once you’ve returned from the shoot, process the images in HDR software. There are various photo applications that can merge multiple exposures to HDR. Photomatix Pro is the first choice among many real estate photographers because it offers presets optimized for interiors, achieving the natural look they strive for.
Using Photomatix Pro with real estate interiors
Photomatix Pro is designed to be easy to use, so you should get comfortable using it pretty quickly. Here are a few tips to help you get the best out of it for your interior photographs.
Check the Align Source Images option with On Tripod selected (even when you use a tripod, there can be some small camera movement between shots).
Don’t activate the option to remove ghosts. This is important in real estate images as adjusting for ghosting when there isn’t any reduces image quality. If you absolutely must use de-ghosting, for example, because something moved outside a window, be sure to use the selective de-ghosting option, so it can be applied to just the affected window.

When you adjust the merged HDR image, use the drop-down list above the preset thumbnails to show just those related to the Architecture style (or “Real-estate” depending on your Photomatix version).
Lastly, you can use the Finishing Touch panel’s straightening tool to correct sloping floors or walls that aren’t upright. Finally, use the cropping tool to remove edge areas of the photo affected by wide-angle lens distortion or chromatic aberration.
Conclusion
Although getting good photographs of real estate interiors can seem daunting, particularly when bright windows are involved, the right techniques and software make it is achievable without bulky, expensive equipment.
The main points to remember are:
- Exposure bracketing is the key technique.
- For simple scenarios, you can bracket based on an average exposure.
- For other situations, work out the brightest and darkest exposure along with the shots in between.
- Spot metering or the histogram can help you determine these exposures.
- You can take the exposures manually, or using AEB and the HDR Exposures Calculator app.
Do you have any questions you’d like to ask about the tips in the article and taking bracketed exposures of interiors? If you do, please let us know in the comments below. If you have any tips of your own, you’re welcome to share them too.
Disclaimer: HDRsoft is a paid partner of dPS
The post Tips for Photographing Real Estate Interiors appeared first on Digital Photography School.

Digital Photography School





































































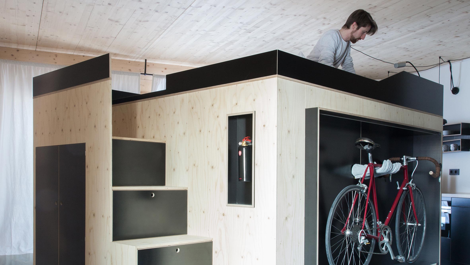
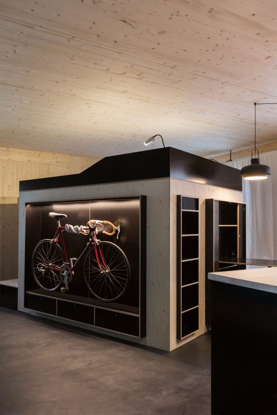
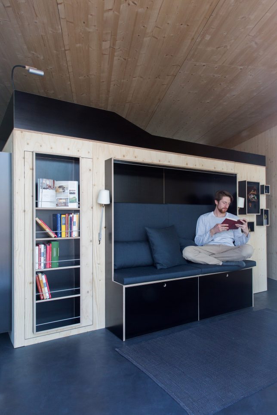
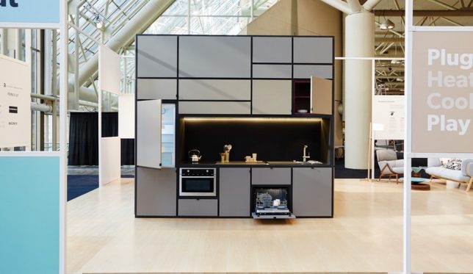
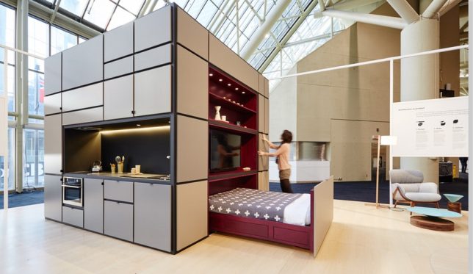
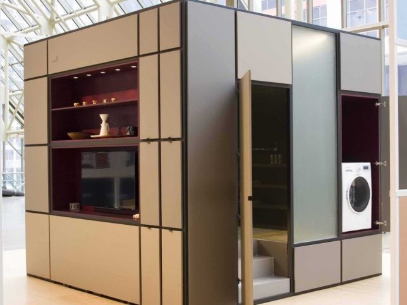
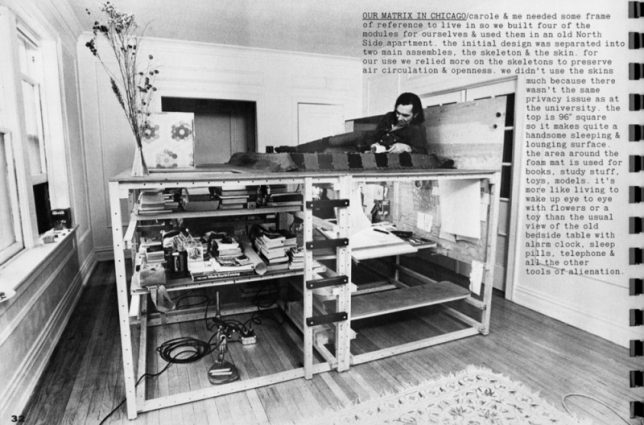
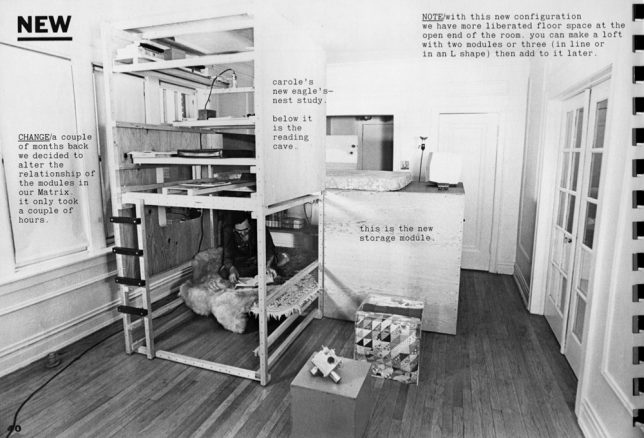
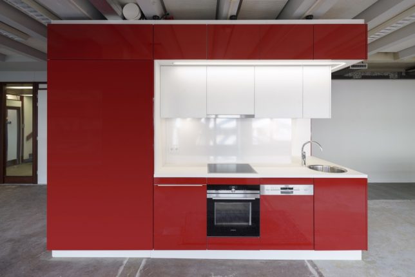
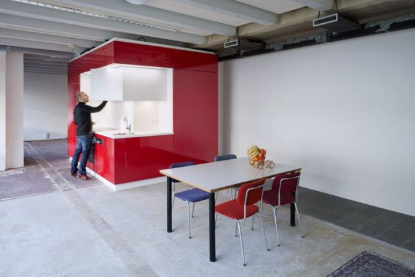
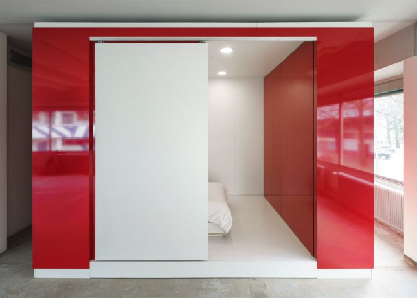
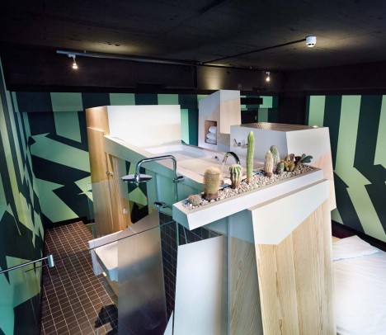
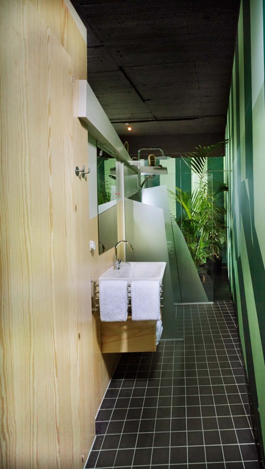
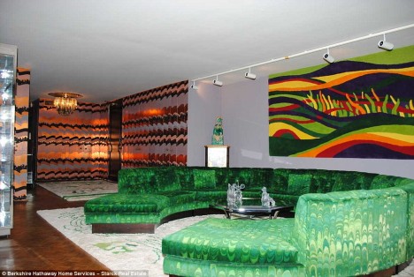
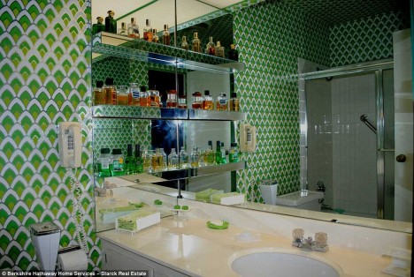
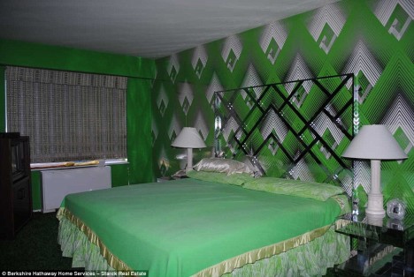
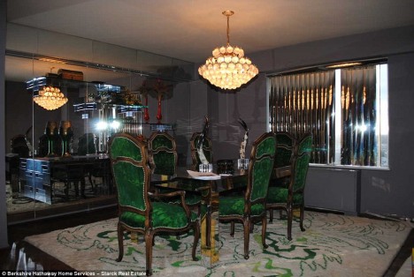
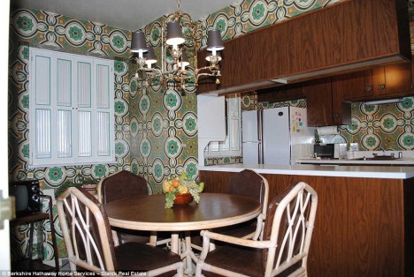
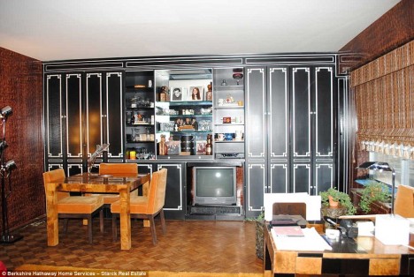
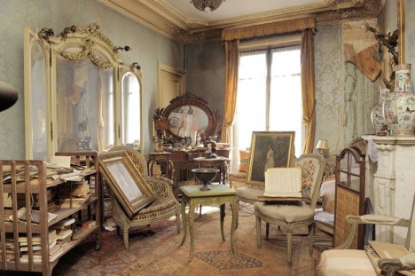
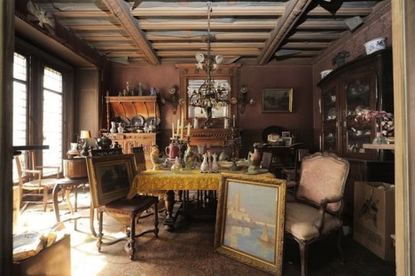
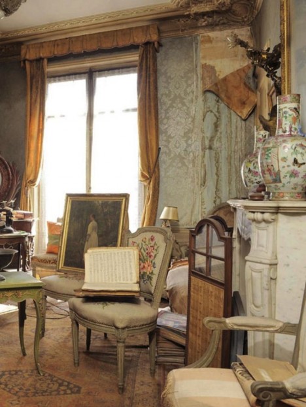
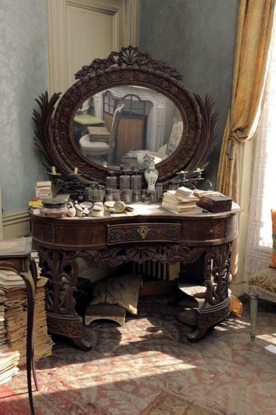
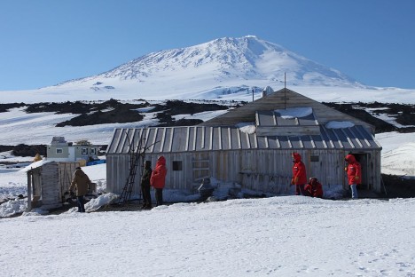
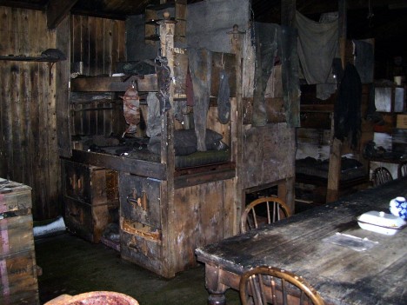
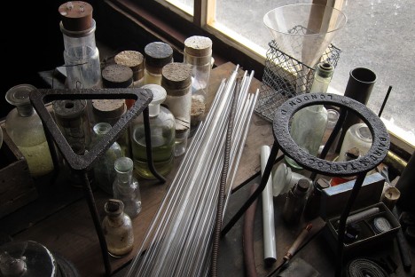
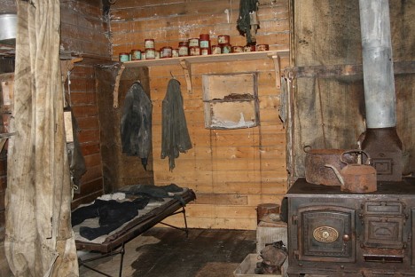
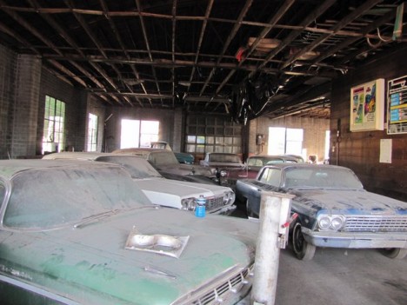
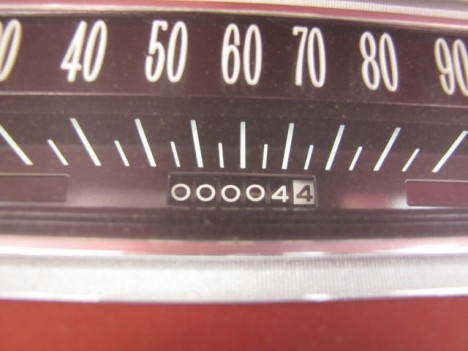
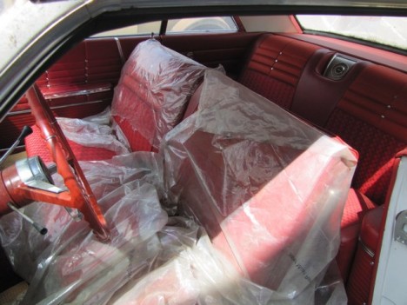
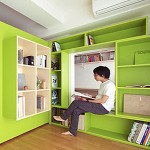
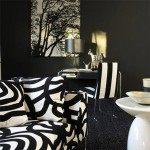
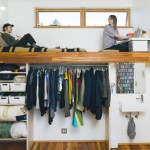












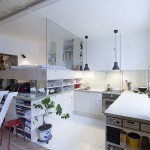
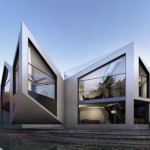
















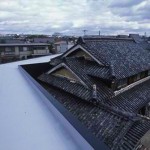
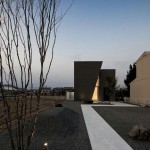
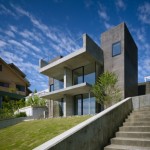
You must be logged in to post a comment.