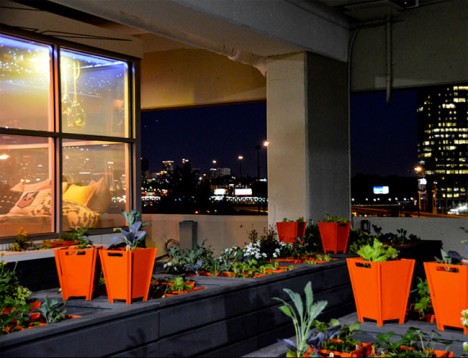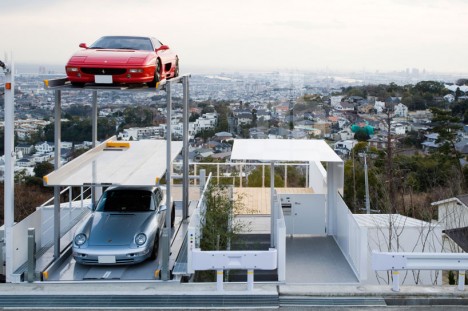[ By Steph in Architecture & Cities & Urbanism. ]

Just how livable can a 135-square-foot micro-house really be? That’s what an interdisciplinary group of students, faculty and alumni at Savannah College of Art and Design set out to learn with ‘SCADpad,’ an experiment that has turned a parking garage into a village of tiny houses.


The larger question that the team wanted to answer was, how can design change the world? SCADpad is an example of transforming an uninhabitable space into sustainable and efficient housing using the millions of parking spaces in the United States that are typically vacant at any given time.



Each of the three SCADpad units has its own theme and visual identity reflecting the college’s global footprint, with a common green space fostering a sense of community. It took 10 months to design and develop the project, from its architectural footprint down to the remote home controls.


Artists from SCAD helped design and decorate the interiors, including large-scale paintings, making these tiny houses visually dazzling, but it’s clear that they’re pretty practical, as well.


Students, faculty and special guests lived in the SCADpads from April through June of 2014, documenting the experience on Instagram.




[ By Steph in Architecture & Cities & Urbanism. ]
[ WebUrbanist | Archives | Galleries | Privacy | TOS ]





















.gif)
You must be logged in to post a comment.