The post How to Create Dramatic Portraits in Your Garage appeared first on Digital Photography School. It was authored by Nick Fancher.
The setup

If you want to take dramatic portraits on a black backdrop (without even needing a single light), a garage is your new go-to spot.
This is the simplest (and most makeshift looking) setup that I use. As you can see in the image above, all I am using is a piece of black foam core, folded into a “V,” set inside a garage on a sunny day.
While you can accomplish this setup on overcast days, having a sunny day helps to increase the brightness of everything outside the garage, thus increasing the catch light in the model’s eyes. The sunny daylight scene outside the garage essentially acts as a giant reflector, which illuminates the area under the subject’s chin to soften shadows.

The reason why a garage is great for this kind of setup is that it allows you to place your subject closer or further away from the bright, outdoor light, depending on how much light you want in your subject’s eyes or how even you want the light to appear.
For example, if the subject is right at the edge of the garage, just out of the sun, the exposure will be very bright, requiring a very fast shutter speed and/or a small aperture, but they will have large catchlights in their eyes. Note that the smaller aperture will cause the image to be sharper from the front to the back. Also, the closer the subject is to the bright outside, the darker the background will be once you’ve adjusted your exposure for their skin tone.
Alternatively, if the subject is placed deeper into the garage, it allows you to use a wider aperture or slower shutter speed, which can create a flattering, softer, shallow depth of field look, though the catch light and overall light quality will change.

Shooting in a garage is the equivalent to a one-light studio portrait since the only light source is the open garage door. This increases the appearance of the image being a studio portrait, as it mimics a large softbox or octabox (though an open garage door is larger and less expensive).
If you want to have more light, such as hair light and rim light, to create separation between a subject and the background, there is another option available to you. Simply place your subject on the shaded side of the garage, allowing the sun to light just the edges of your subject’s hair and shoulders, as seen below.

The one downside to having a huge wall of soft light in front of your subject is that it can flatten out the subject, which can make the lighting appear flat or boring. One remedy for this is flagging off portions of the light, as seen in the image below. Note that any object you place in front of the model to flag the light will also change the shape of the catchlights in their eyes.

For portraits like this, you will want to use a focal length of at least 50mm or longer. Anything wider angle will lead to distortion of the subject’s features. Since you are shooting outdoors, you have unlimited space to back away from the subject. So I like to use my 70-200mm lens for these types of headshots.

The other perks that come with shooting outside or in a garage are that you have a free hair fan and plenty of ventilation, which comes in handy when you’re shooting smoke.
My buddy Colin is a drummer in the band House of Heroes. He approached me to shoot the cover of their latest EP, Smoke. He wanted a dramatic, close-up of a girl’s face with smoke all around. I knew that my garage would be the perfect spot to conduct the shoot (as it’s open-air with bright light).
I placed whiteboards on either side of Courtney, which helped to not only fill in any shadows under her jaw but also add catchlights to her eyes. In addition to the images of Courtney, I also shot several frames of smoke being exhaled by Colin (try doing that inside a studio) isolated on the black backdrop, which was later overlaid on the final image of the model in post-production.

Have you tried doing portraits in your garage or other makeshift location? Have any additional tips? Please share in the comments.
The post How to Create Dramatic Portraits in Your Garage appeared first on Digital Photography School. It was authored by Nick Fancher.

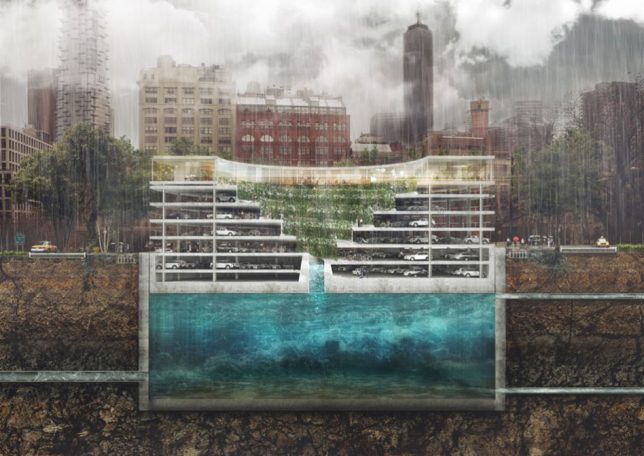
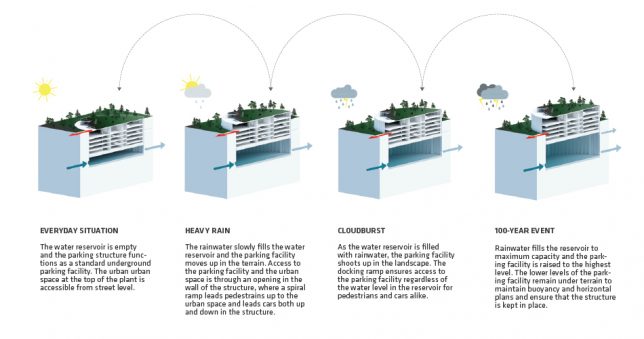
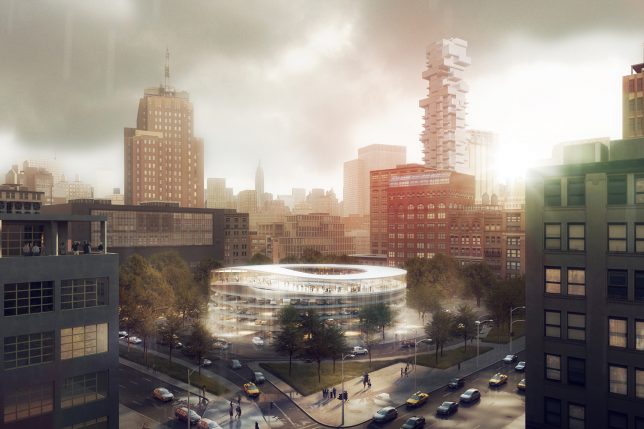
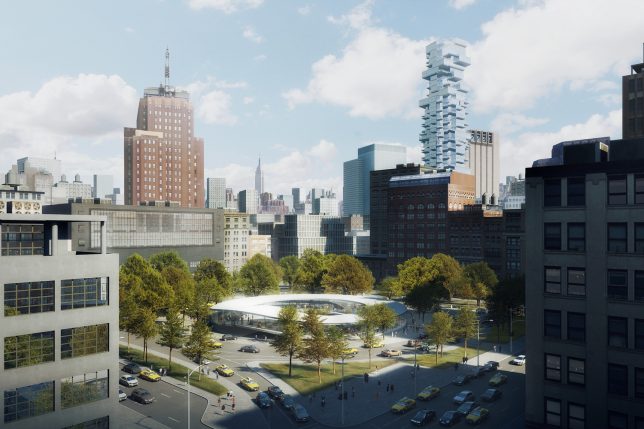
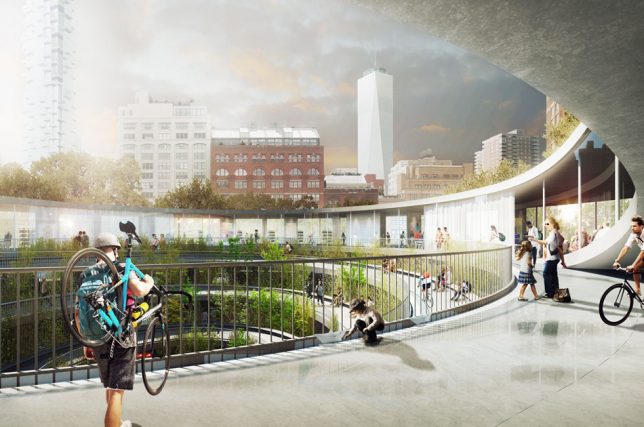












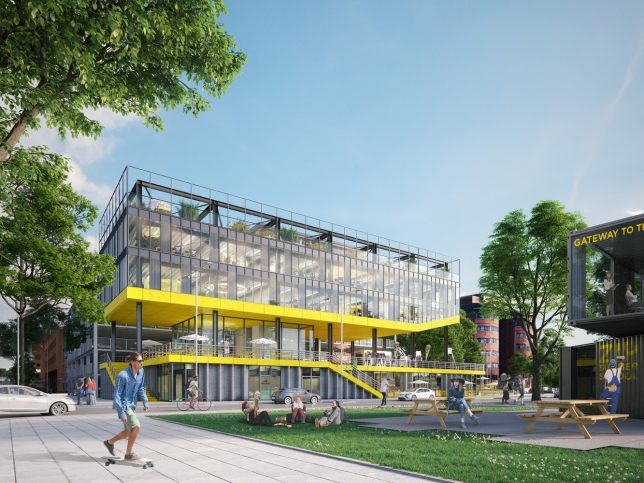
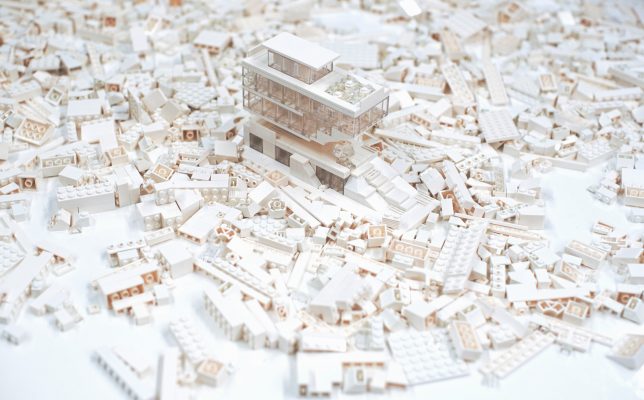
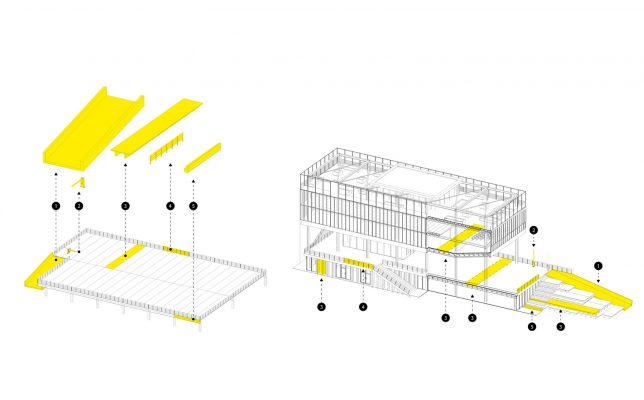
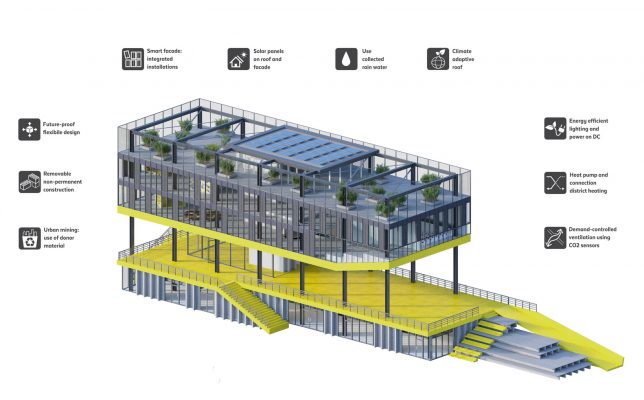
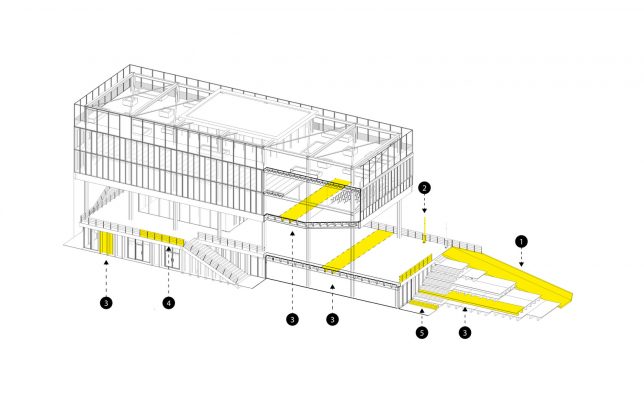
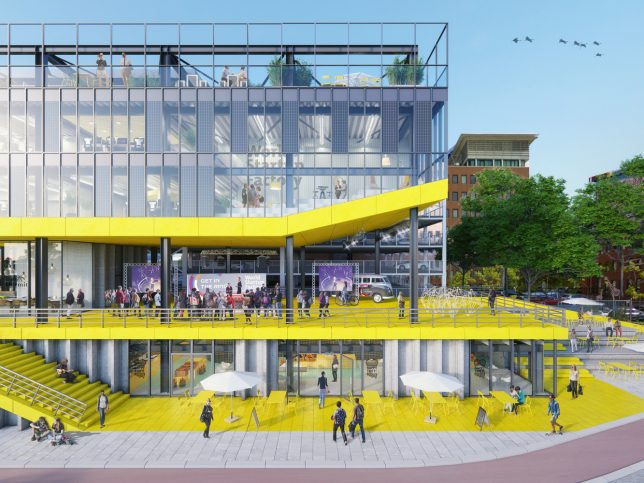


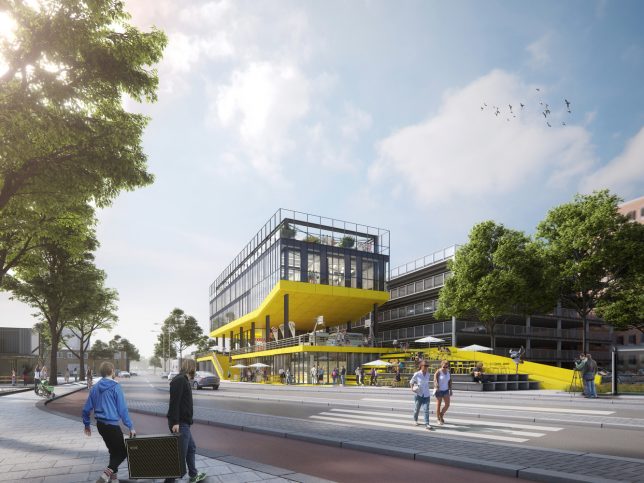





























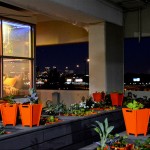
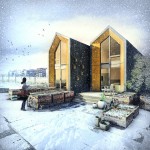
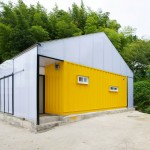
















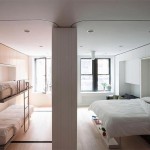
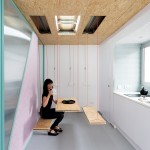
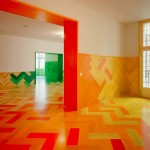


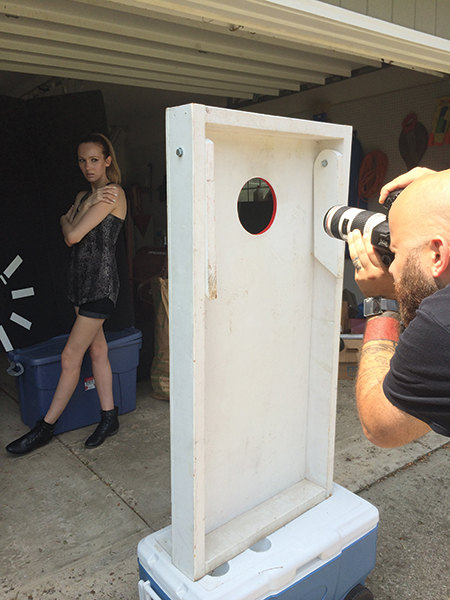


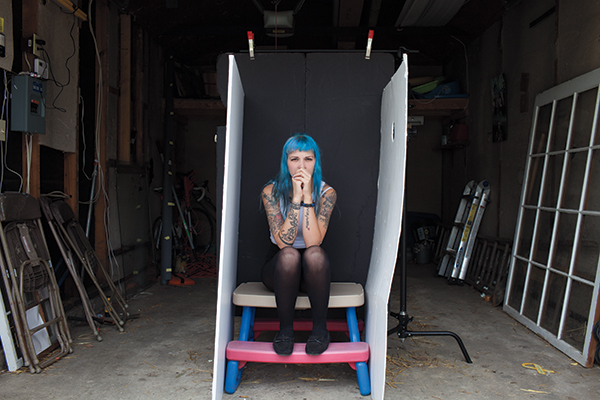

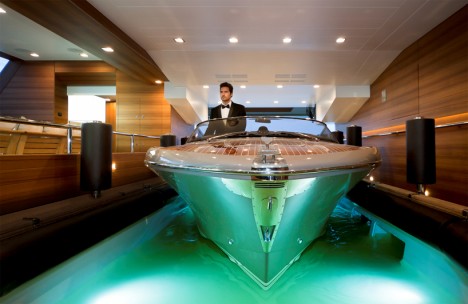

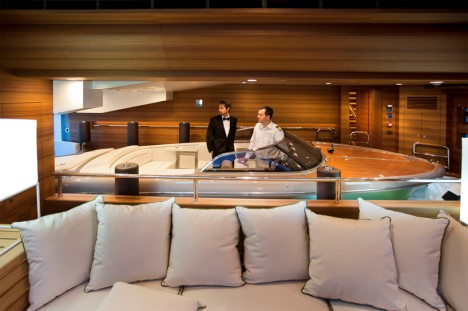
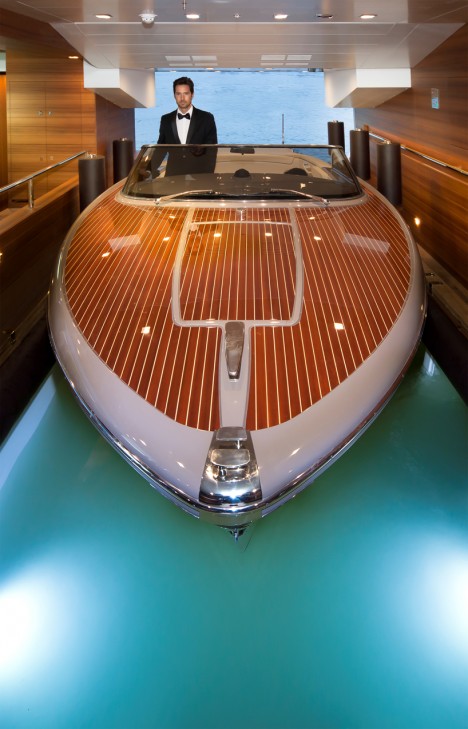



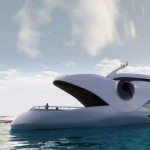
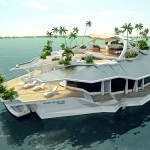

You must be logged in to post a comment.