[ By WebUrbanist in Art & Drawing & Digital. ]

A quick doodle drawn in the heat of the moment on a napkin at an architectural cocktail party is more likely to be a concept diagram than a phone number. There is nothing architects love more than a sexy drawing with dotted lines, curvy arrows and a few key color accents.


Josh Lewandowski is a Minnesotan architect who is taking things to the extreme, producing a new diagrammatic sketch daily … with a catch: they do not represent anything and are ends unto themselves. The series is dubbed simply Pointless Diagrams.


Of his work, Josh writes: “I started this blog because for as long as I can remember I’ve always drawn and doodled 3d sketches that have an unapologetic dearth of meaning.” He draws his “inspiration from architecture, furniture, engineering, geometry, cereal boxes, Lego instructions, and Etch A Sketch memories. I always use pen and ink because erasing is for wimps.”


The works are populated with walkways, bridges, staircases, pools, trees and more, yet a whole never really emerges from the parts except when the viewer’s imagination takes part. Thus the mysterious and subjective side of the equation.
Next Page – Click Below to Read More:
Pointless Diagrams Daily Architectural Nonsense Drawings




[ By WebUrbanist in Art & Drawing & Digital. ]
[ WebUrbanist | Archives | Galleries | Privacy | TOS ]

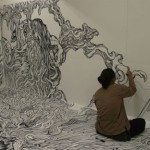
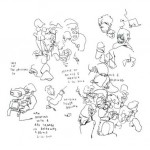










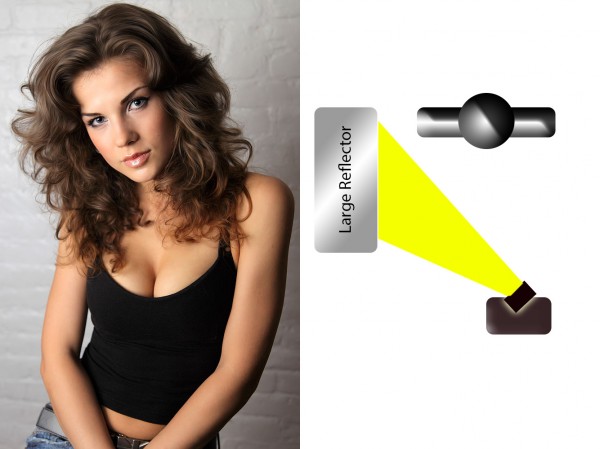
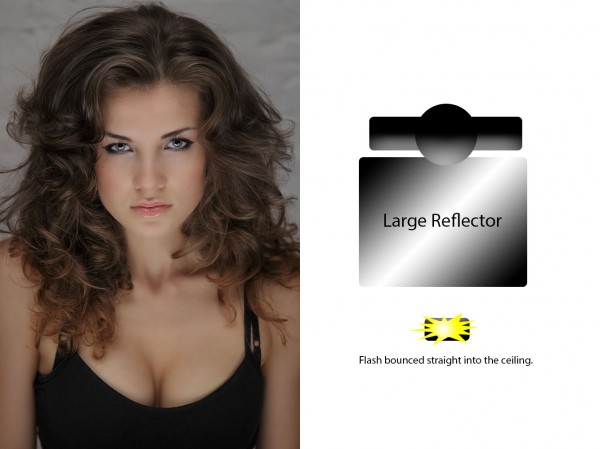
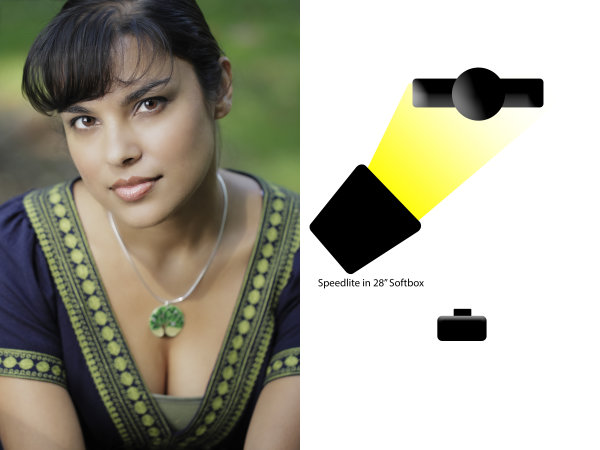
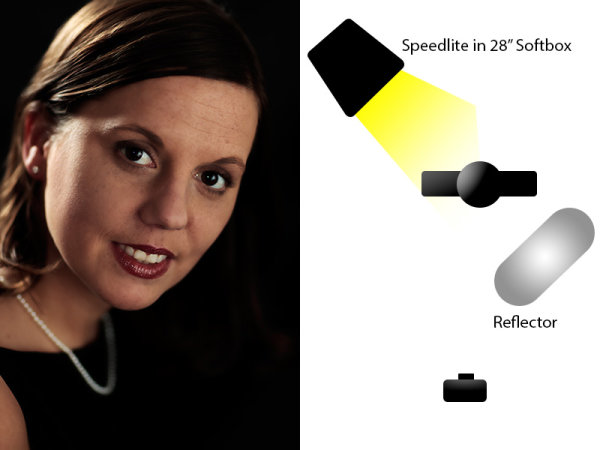
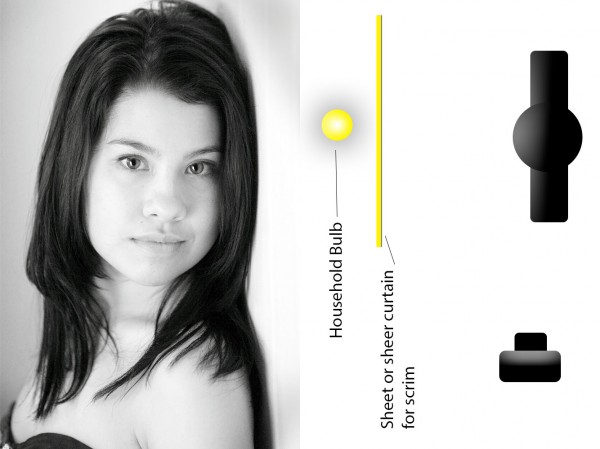
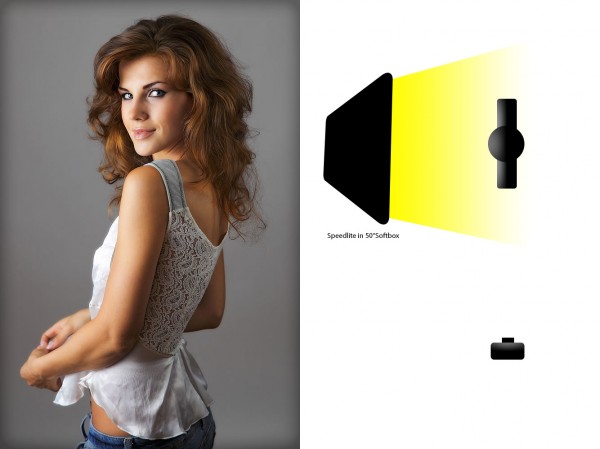
You must be logged in to post a comment.