[ By SA Rogers in Architecture & Public & Institutional. ]

You might say that the kinds of built structures you find in either Antarctic research stations or the coldest permanently inhabited place on Earth (located in Russia) are polar opposites: some are high-tech, capable of elevating themselves above the accumulating snow or departing to warmer climes via helicopter, while others are as humble as it gets. But people have learned how to survive in these harsh places, whether by keeping coal fires burning around the clock or burrowing into the earth for warmth, and even polar bears have some secrets to share with architects on surviving amidst all that ice.
Monte Rosa Hut, Switzerland
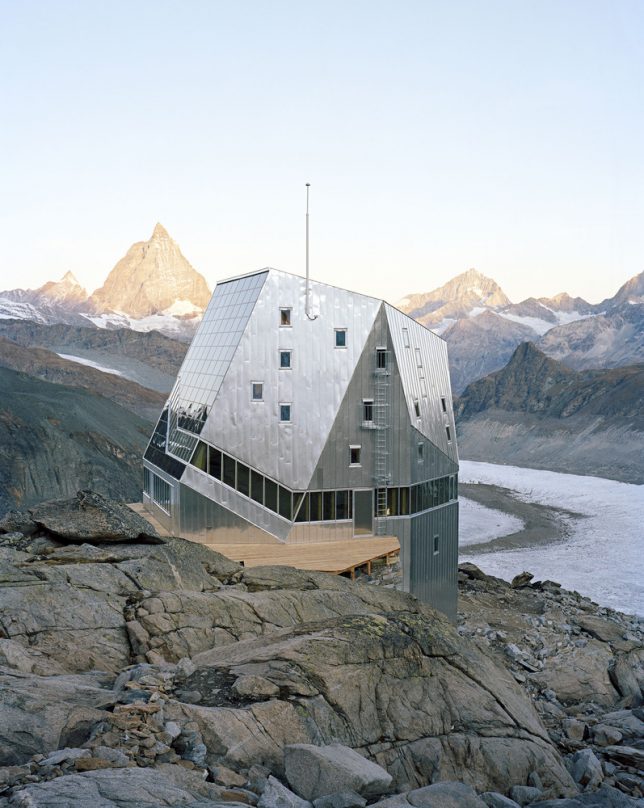
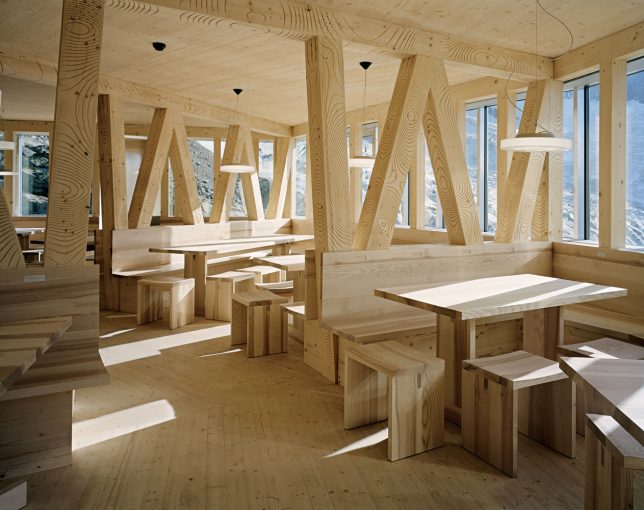
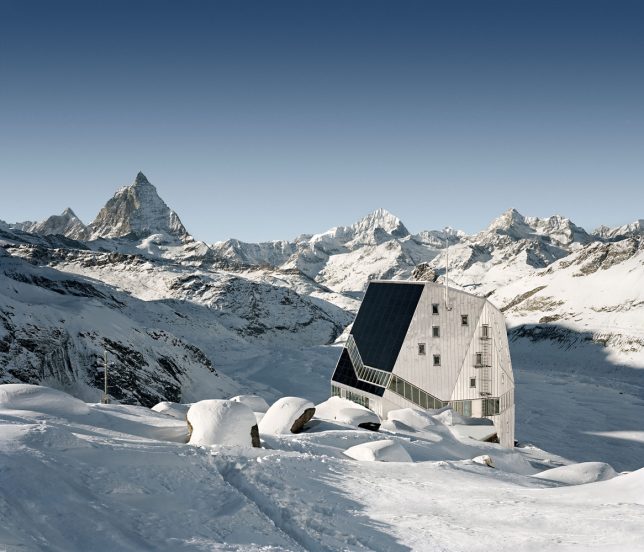
This five-story wooden structure on Switzerland’s Corner Glacier by Bearth & Deplazes Architekten has an exterior look befitting its environment, making it seem morel like a research facility than an ‘alpine hut’ for adventurers.
Memu Meadows Experimental House, Hokkaido, Japan
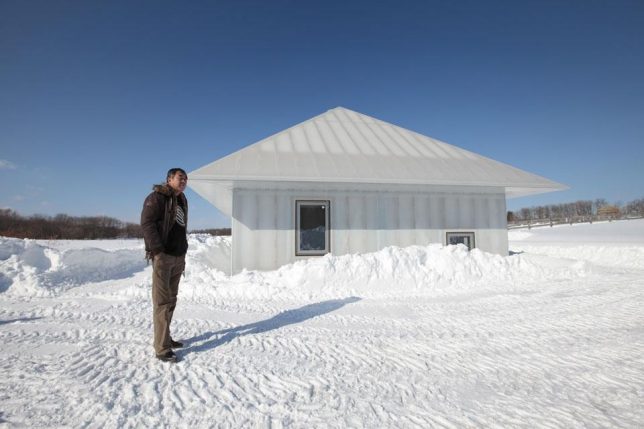
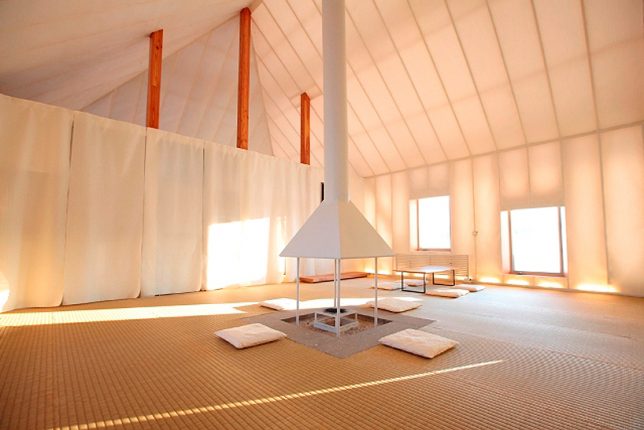
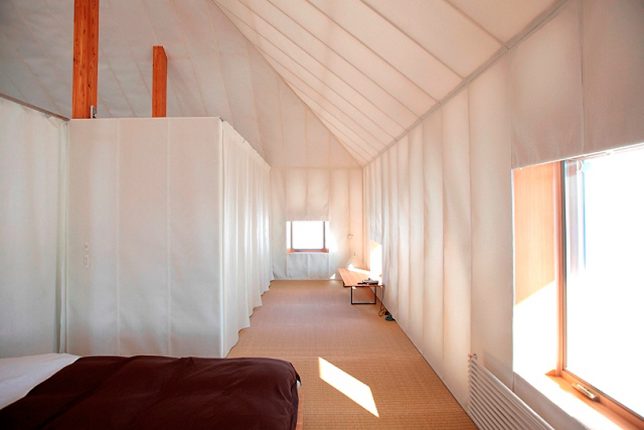
An experiment by architect Kengo Kuma, the translucent ‘Memu Meadows’ house was designed to test the limits of domestic architecture in extreme cold conditions. It’s a modern spin on the traditional homes of the indigenous Ainu, whose buildings used bamboo grass exteriors to hold in the heat of a central fireplace that remains burning all the time. Kuma’s version replaces grass with insulation and polycarbonate cladding but remains cheap and accessible, and allows the house to glow like a lantern after dark.
Halley VI, World’s First Mobile Research Station, Antarctica

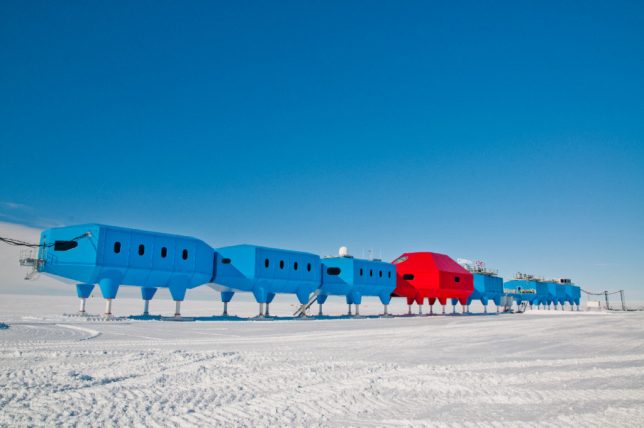
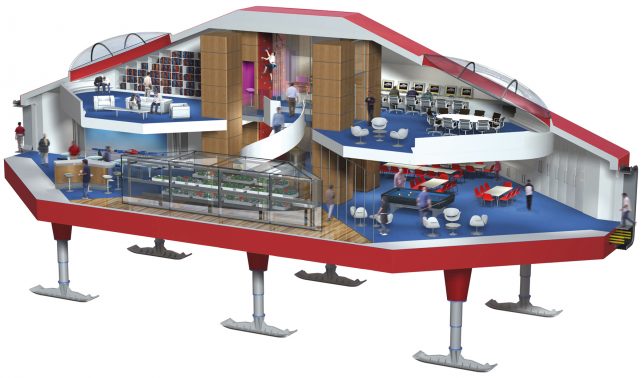
Halley VI by Hugh Broughton Architects stands up to some of the most extreme conditions on earth, serving as a mobile home base for Antarctic expeditions. It’s located on the floating Brunt Ice Shelf and can be transported on its ski-like feet, while hydraluic rams allow it to be raised above the snow as it accumulates. Seven interlinking blue modules offer offices, bedrooms, labs and energy plants while the central two-story red module contains social space for 16-32 crew members.
Arctic Adaptations: Concepts Reflecting Indigenous Canadian Traditions
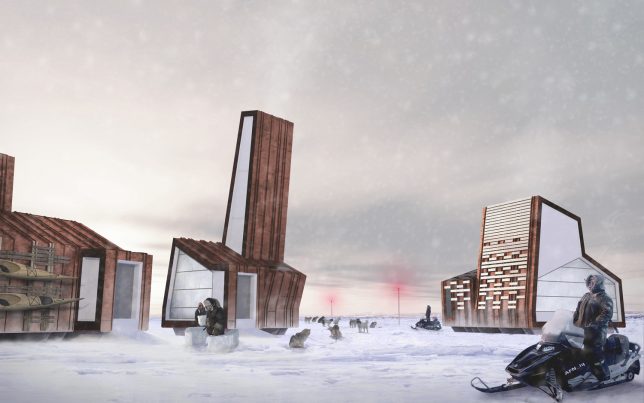
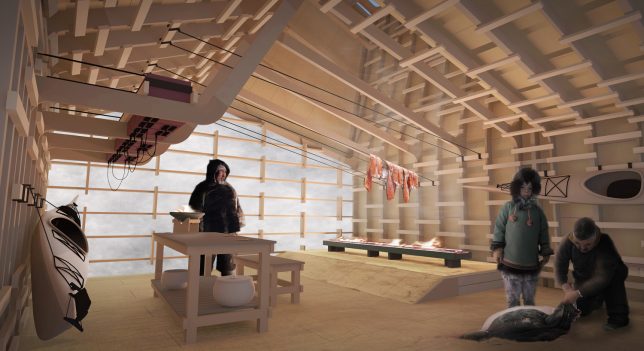
Canada commissioned Lateral Office to curate its Nunavut-inspired exhibition at the 2014 Venice Biennale, entitled ‘Arctic Adaptations: Nunavut at 15.’ The project proposes how architecture could improve the development of cohesive communities even as the environment and the world around them rapidly changes.
Trollstigen Tourist Route, Norway
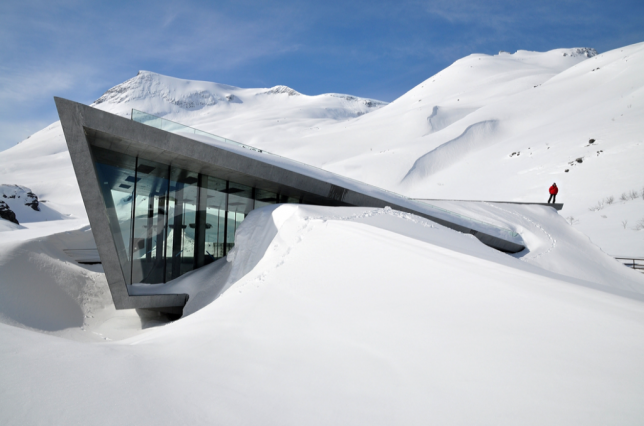
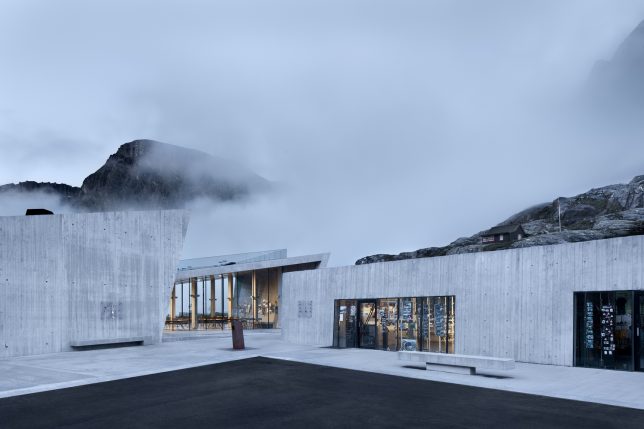
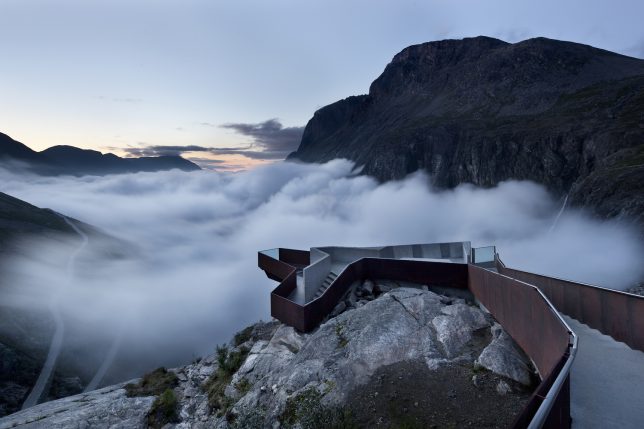
Set along the Trollstigen national tourist route in Norway, this visitor center and overlook by Reiulf Ramstad Architects gazes out onto a mountain pass that’s lush and green in the summer and formidably snowy in the winter. The overlook is particularly dramatic when the snow starts to accumulate.
Next Page – Click Below to Read More:
Extreme Architecture 15 Structures Built To Withstand The Worlds Coldest Places




[ By SA Rogers in Architecture & Public & Institutional. ]
[ WebUrbanist | Archives | Galleries | Privacy | TOS ]

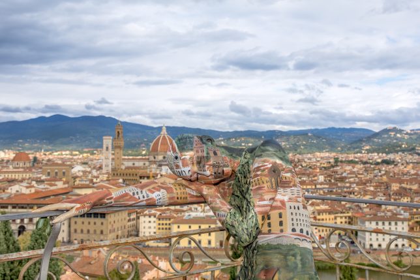

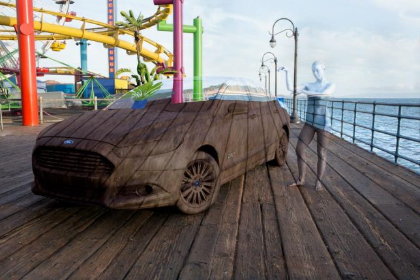
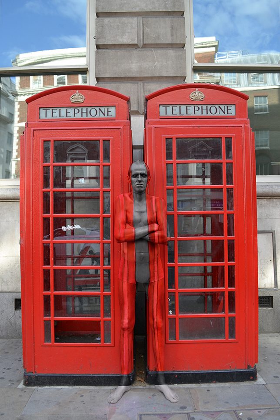





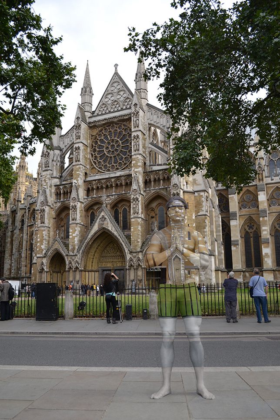
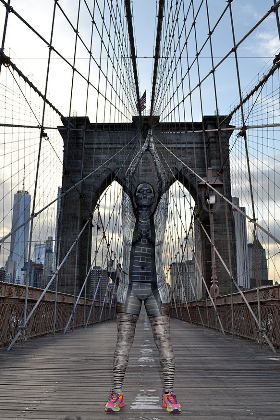
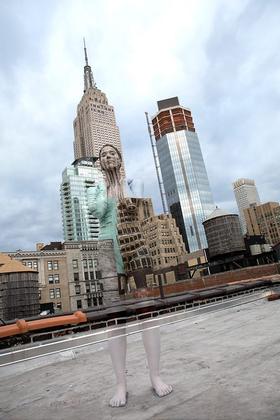

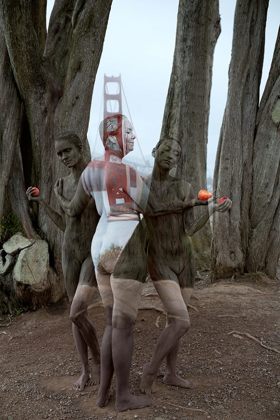
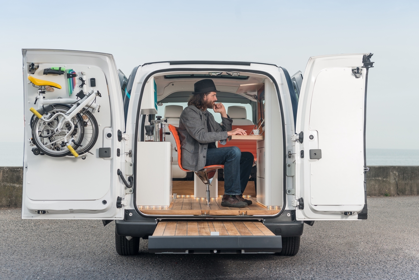
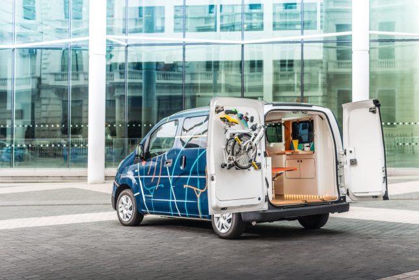
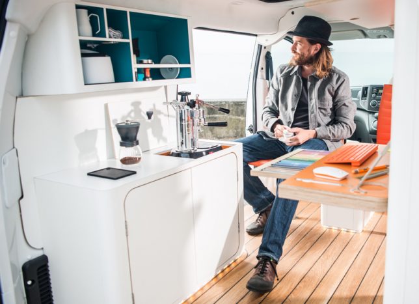

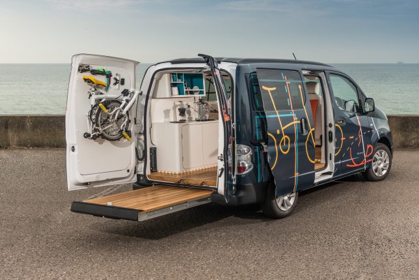

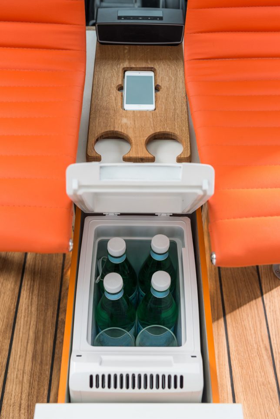
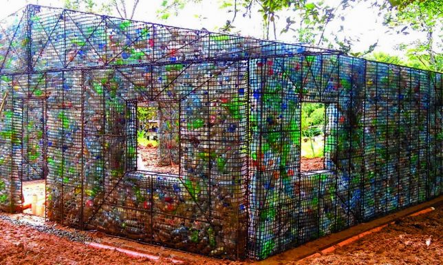
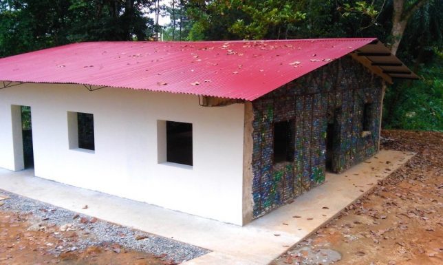
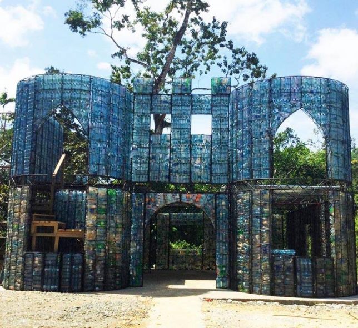
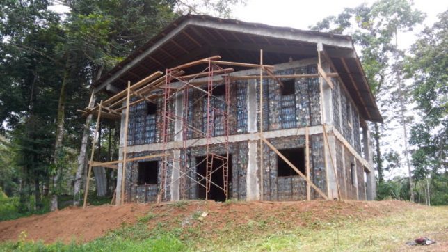

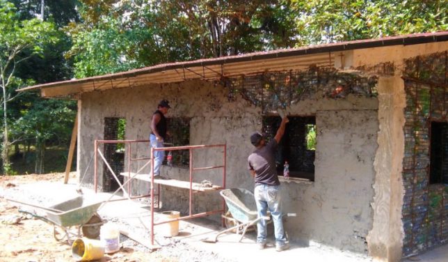

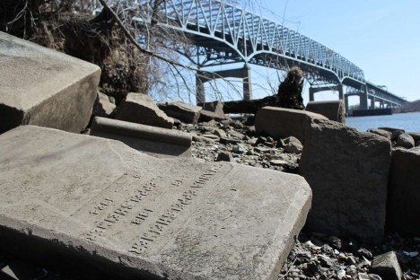

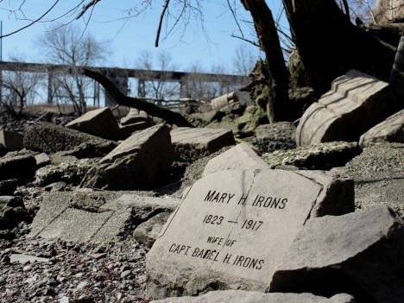
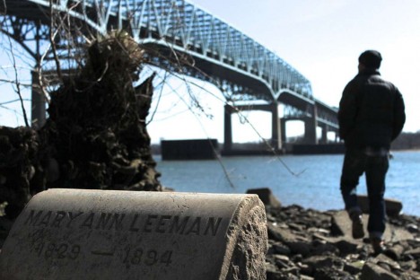
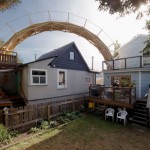
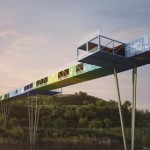
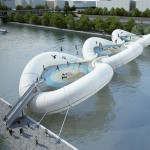



















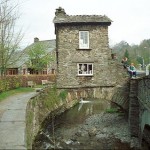
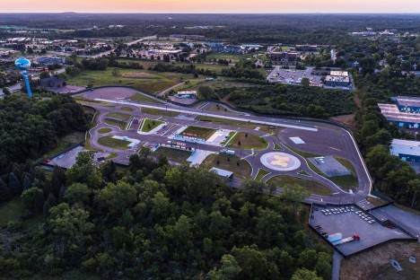
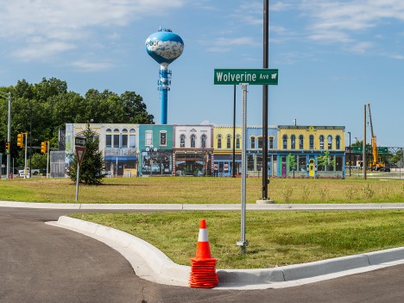
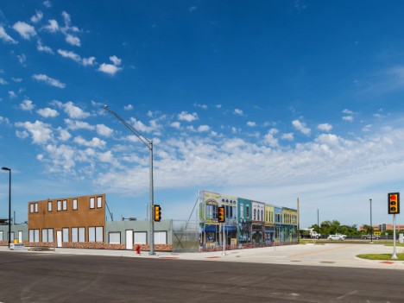
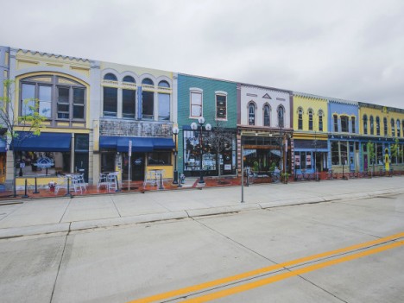
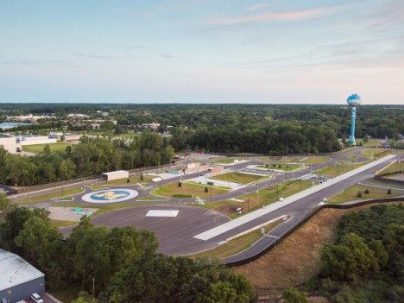


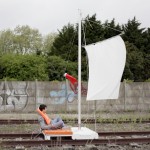

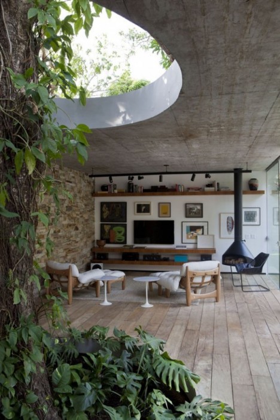




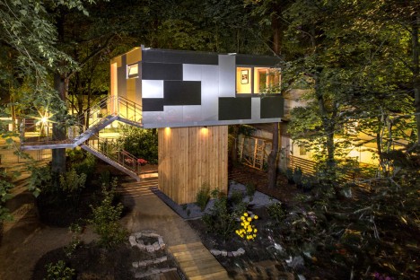












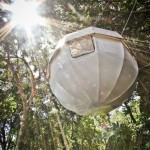
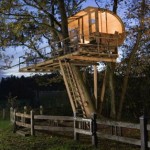







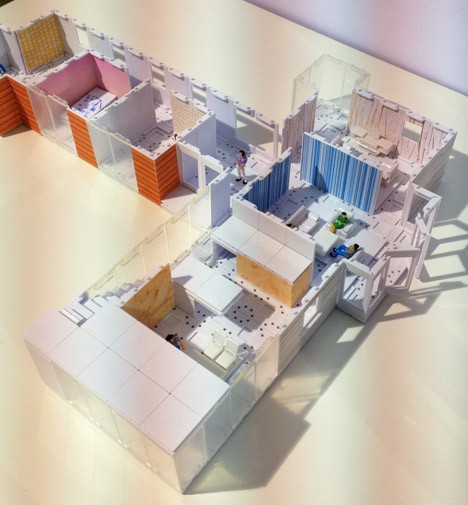


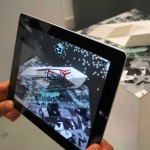
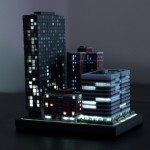
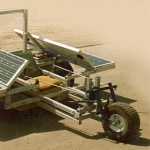
You must be logged in to post a comment.