[ By Steph in Architecture & Public & Institutional. ]

From a massive kinetic museum structure that flaps its wings to indicate a new exhibit to an internet-famous church in Florida accidentally resembling an Angry Bird, these avian-inspired buildings seem like they’re ready to take off.
Zoomlion Headquarters Exhibition Center, China


The giant wings on the facade of this ‘transformer building’ in China actually flap, changing the look of the exterior. The hinged steel and glass panels are mounted on hydraulic arms, opening up the interior spaces to the outdoors during appropriate weather. Designed by Californian architects amphibianArc, the structure will serve as an exhibition and display center for Chinese machinery company Zoomlion.
Bird-Shaped House, Czech Republic

This house in the Beskydy Mountains of the Czech Republic looks like it’s ready to take off, with a titanium-plated room in the shape of a bird’s head and wings. Atelier Simona Group applied their “organic architecture” philosophy to the project, looking to the natural surroundings of the site to guide them in creating a shape that would satisfy the client’s desire for something truly unique.
Mashhad City Entrance, Iran



Visitors entering the city of Mashhad in Iran could be greeted by this massive bird-like structure, a gateway that “has been designed so that entry and exit of any vehicle will cause changes in the structure.” The weight of vehicles passing over a speed bump causes a movement in the structure’s wings, making it appear to fly. The busier the entrance, the more active the flying movements become.
Santiago Calatrava’s Quadracci Pavilion, Milwaukee



Architect Santiago Calatrava’s contribution fo the Milwaukee Art Museum looms over a ship-shaped building, its louvers opening and closing like the wings of a monstrously oversized bird. The kinetic structure also incorporates a cabled pedestrian bridge with a mast inspired by sailboats, and a wave-like galleria. When the louvres are open, they act as a signal indicating that a new exhibition has arrived.
Next Page – Click Below to Read More:
Aerodynamic Avian Architecture 12 Bird Inspired Buildings




[ By Steph in Architecture & Public & Institutional. ]
[ WebUrbanist | Archives | Galleries | Privacy | TOS ]
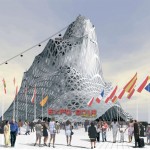
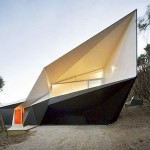
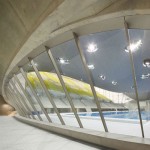











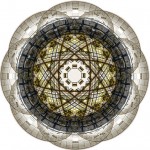
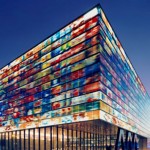

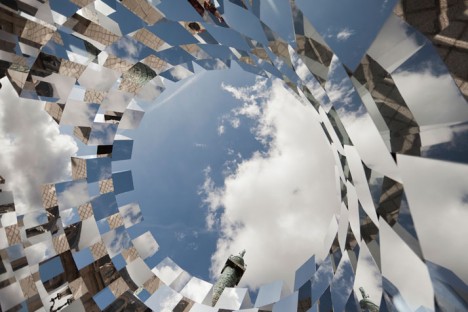
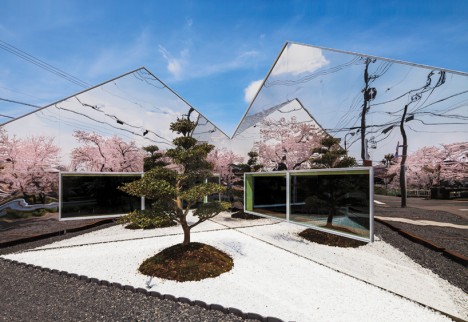
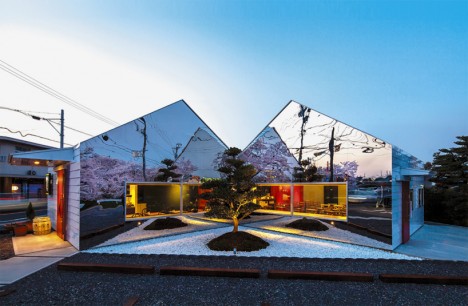
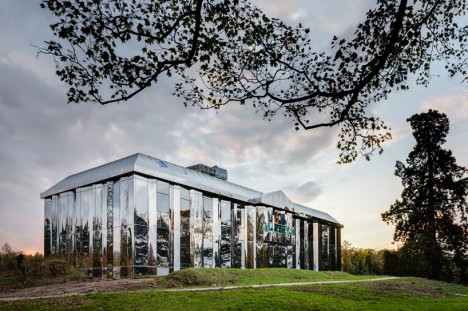
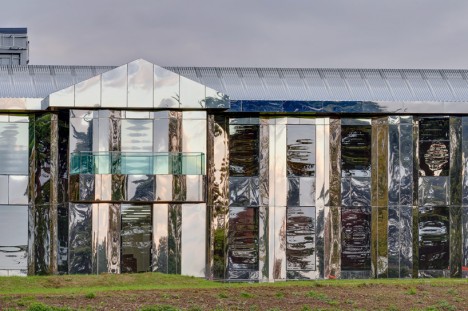
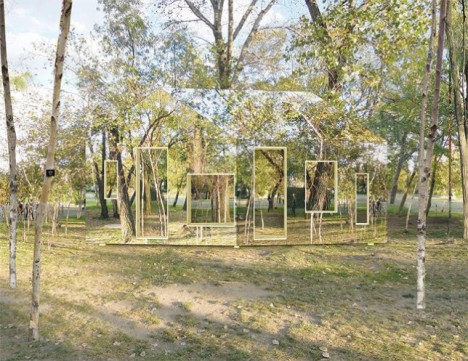
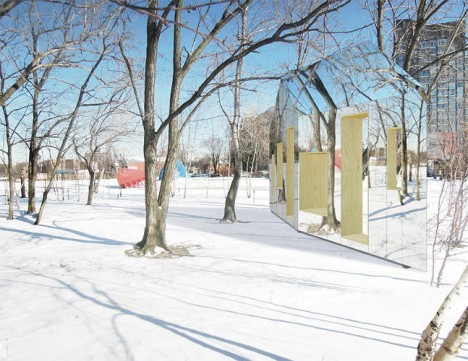
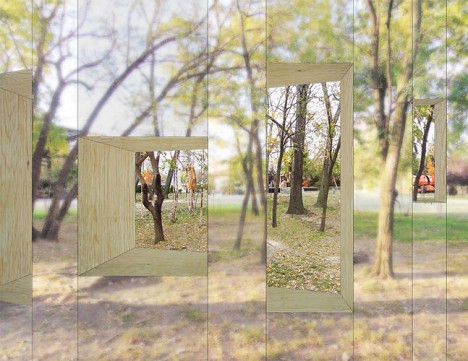
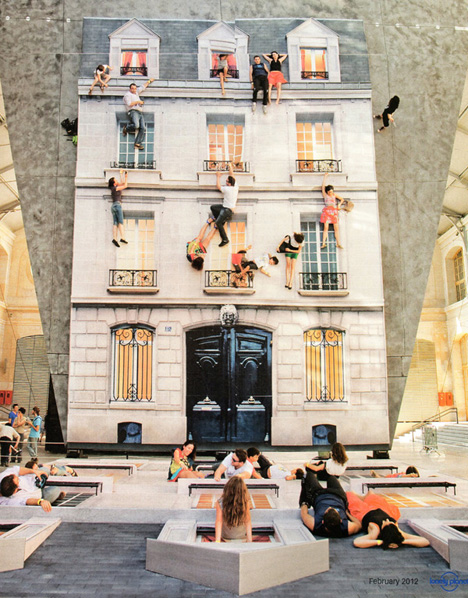
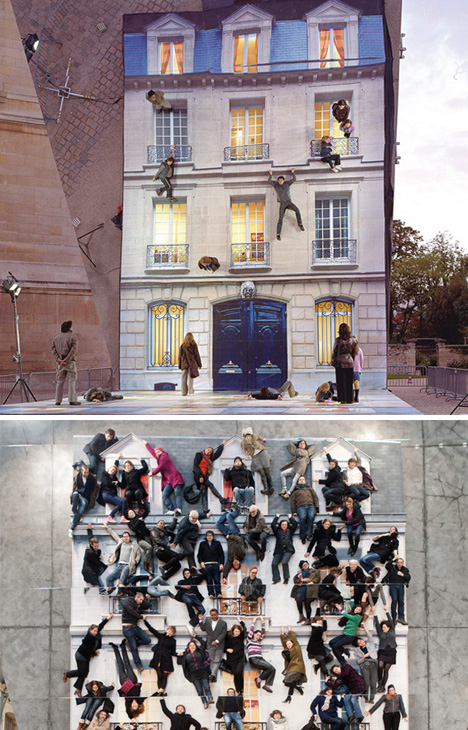
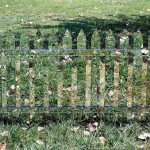
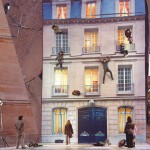
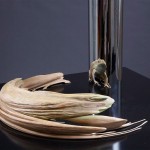

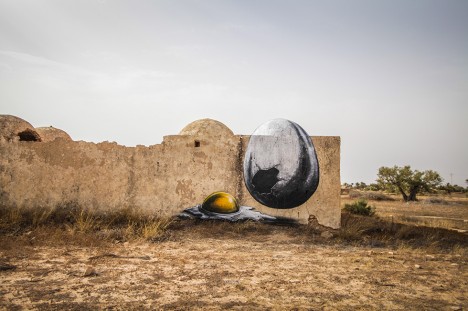



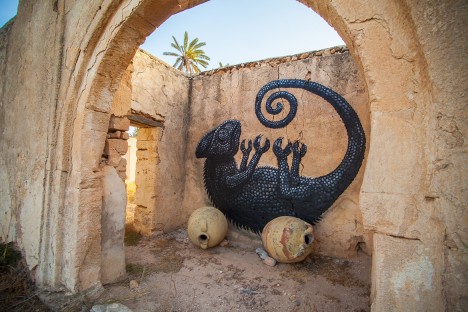


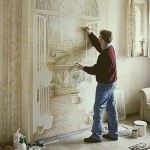
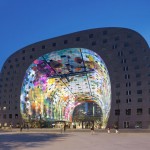



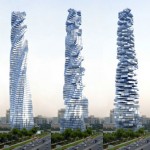
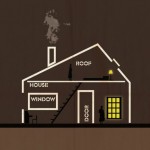
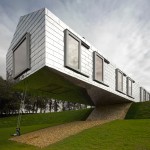










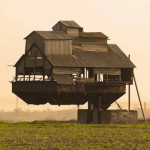
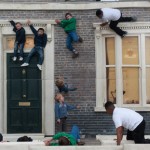













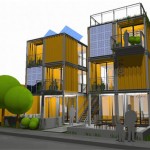
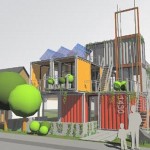










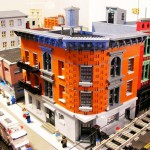

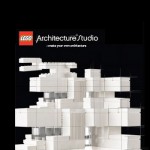
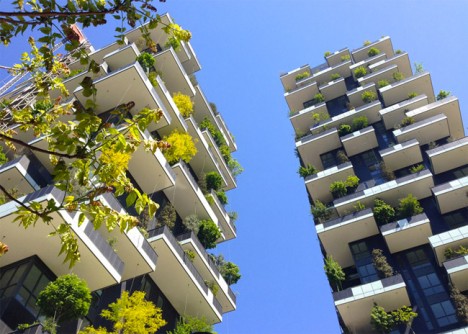









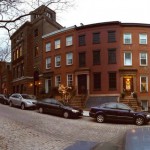
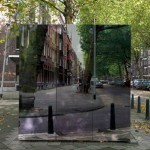
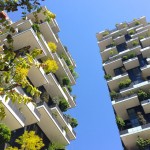







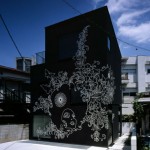
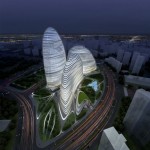
You must be logged in to post a comment.