[ By WebUrbanist in Architecture & Houses & Residential. ]
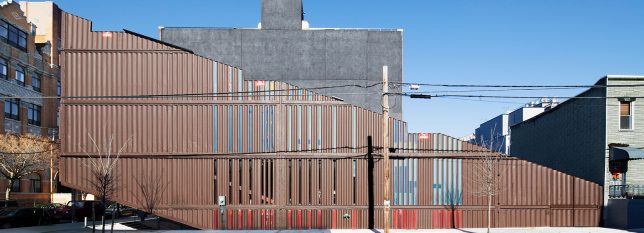
Rising up from its corner lot like a ship on a wave, this shipping container home in Williamsburg, Brooklyn, is a stunning private residence made from sliced, diced and strategically reassembled cargo boxes.
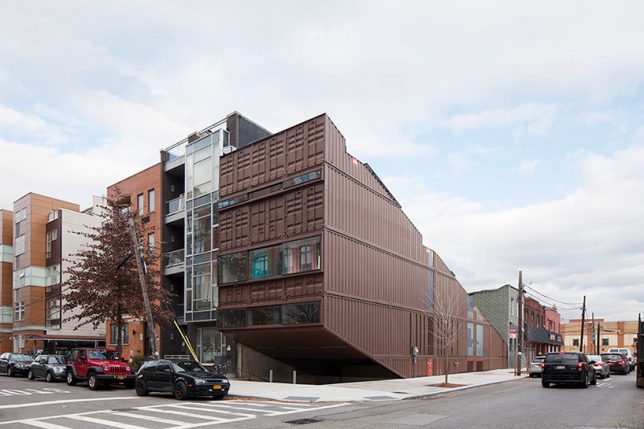
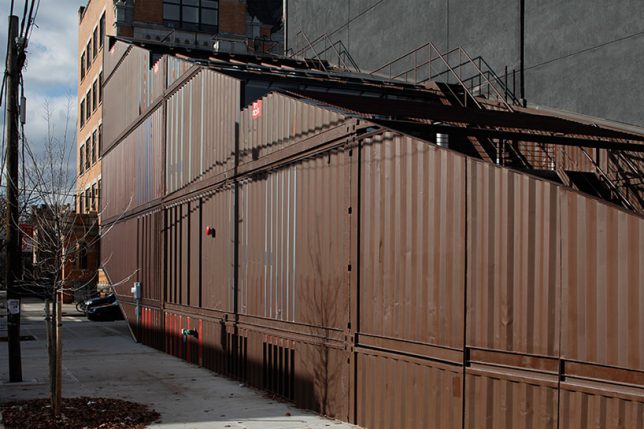
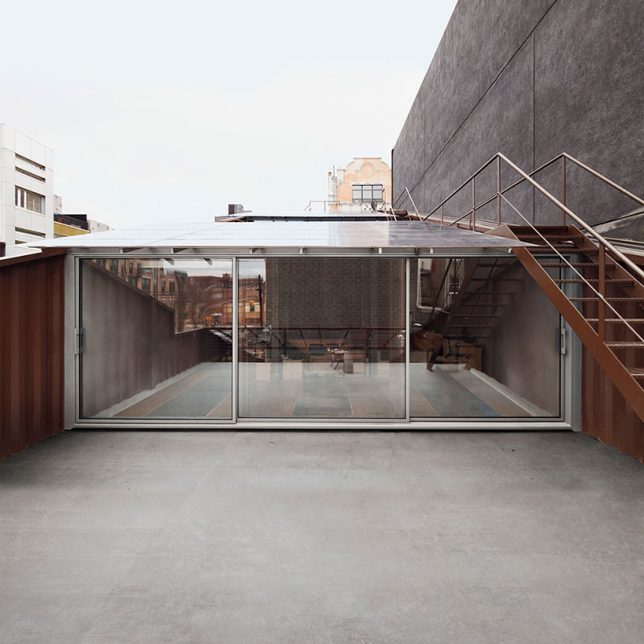
The cut containers were flipped and reassembled to avoid waste, reusing various angled sections generated through diagonal slicing (images by Danny Bright). Moving through the home, the logic of these cuts becomes increasingly clear.
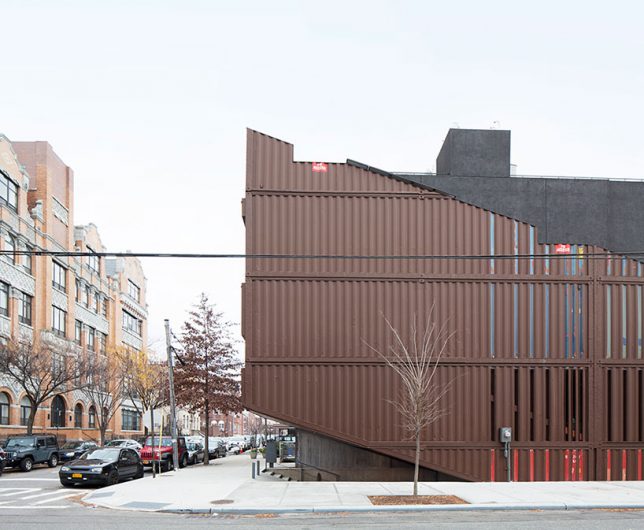
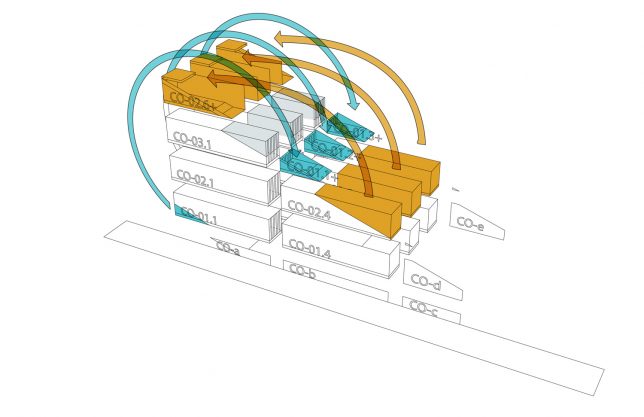
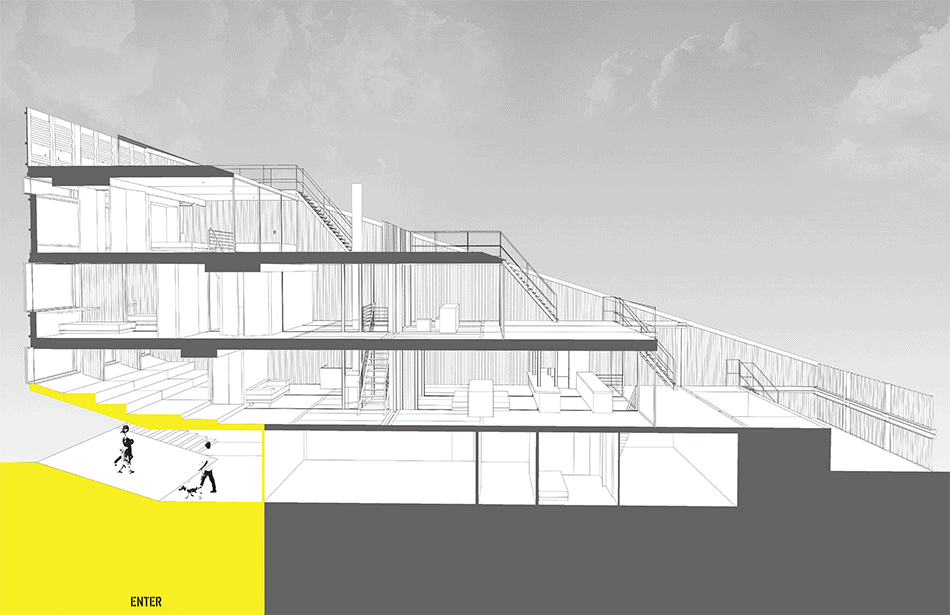
Designed by LOT-EK, a firm famous for its industrial-style containertecture, the corrugated facade is spliced with vertical windows along the sides. Along the front and back, container ends open up for larger views and terraced roof access — there are outdoor spaces at each level, given privacy thanks to the angled cuts. Below, those same cuts provide a natural opening for the building’s sunken entry, garage and cellar.
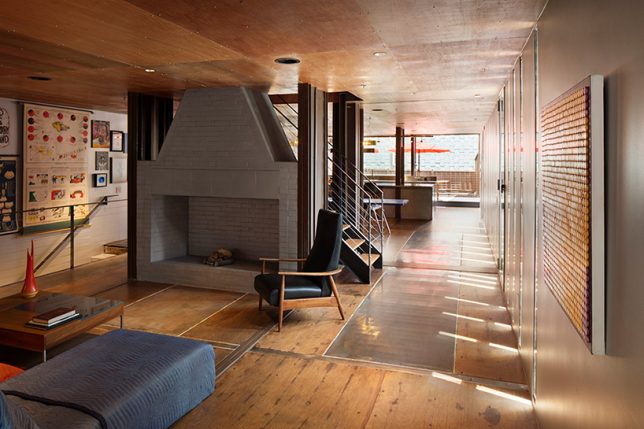
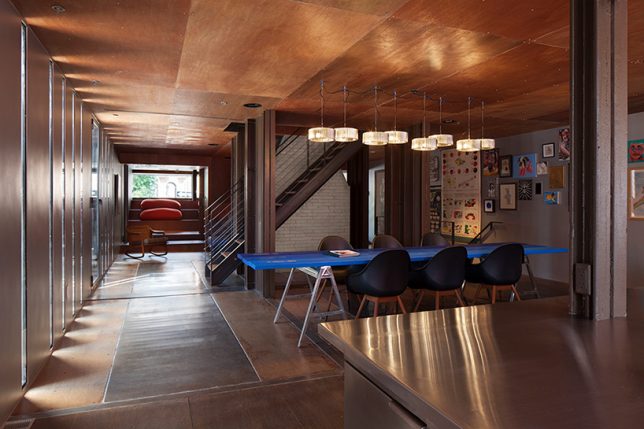
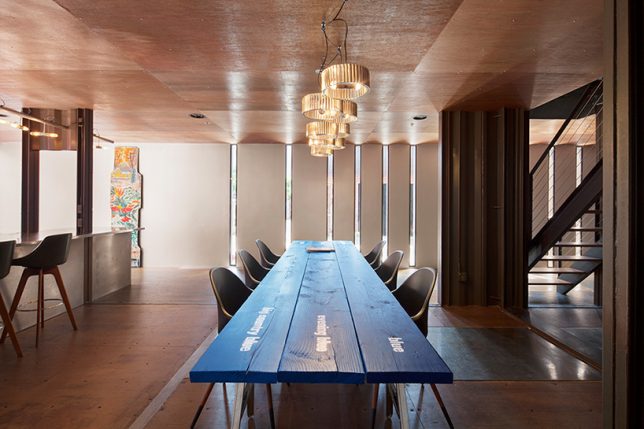
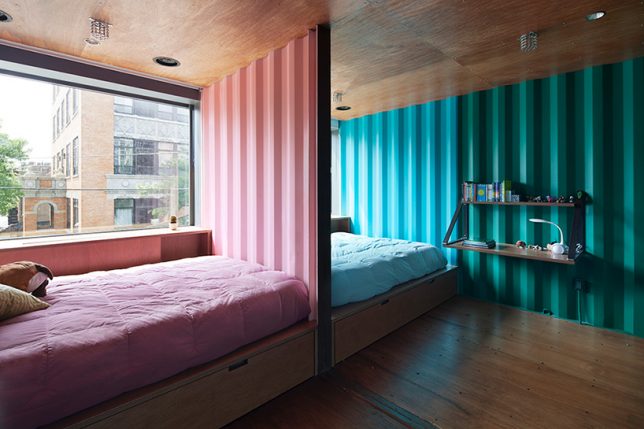
Social living, dining and kitchen spaces are on the first floor. The inside is also shaped by the slice angles, forming spaces like a media room with bleacher seating and a projector. Upper levels include bedrooms, play areas and other private spaces.




[ By WebUrbanist in Architecture & Houses & Residential. ]
[ WebUrbanist | Archives | Galleries | Privacy | TOS ]
You must be logged in to post a comment.