[ By WebUrbanist in Architecture & Houses & Residential. ]
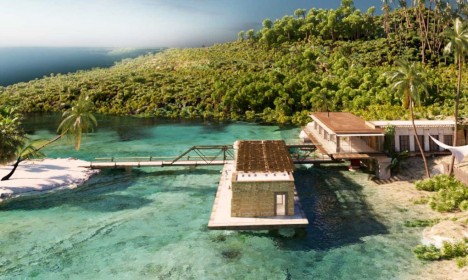
A stunning blend of old and new, this lovely oceanfront home is intertwined with remnants of an industrial ruin; the two are combined while differentiating existing from added architecture.
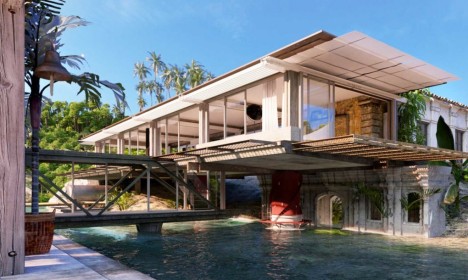
The house seems to grow out of the deserted walls of the former structure, resting above and pushing beyond them. Designed by Razvan Barsan + Partners of Romania, the program of this seaside California home consists of a series of residential buildings and outdoor decks leading out to a private island.
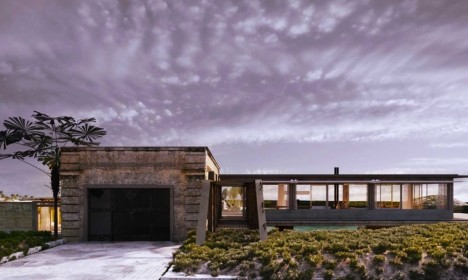
Local materials like wood, reed and bamboo along with modern lines and copious amounts of glass set the additions apart from the existing remains of both functional and ornate masonry.
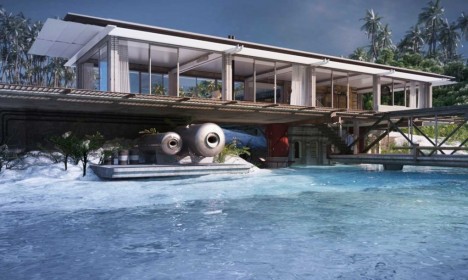
Miscellaneous metal cylinders and barrels were also left, the primary home space floating above them on the shore.
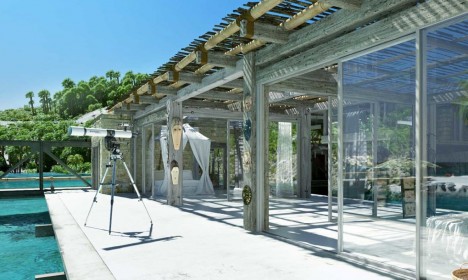
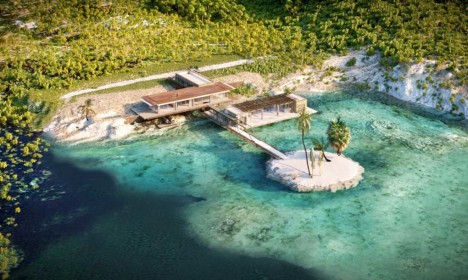
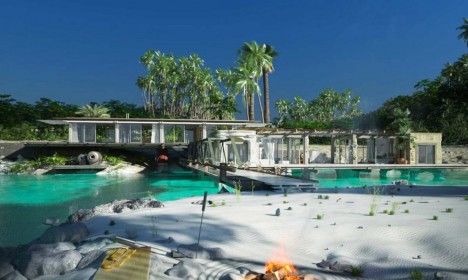
The island, bridged by a minimal walkway, features trees, seating and a fire pit for gatherings, all balanced against the secondary structure between it and the mainland..




[ By WebUrbanist in Architecture & Houses & Residential. ]
[ WebUrbanist | Archives | Galleries | Privacy | TOS ]
You must be logged in to post a comment.