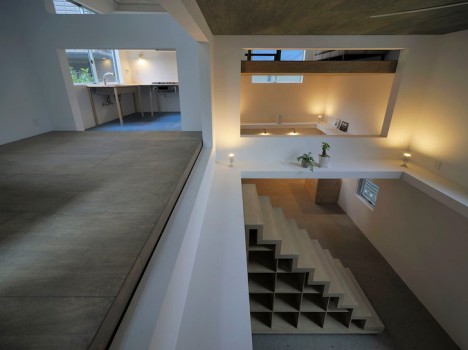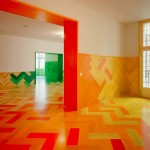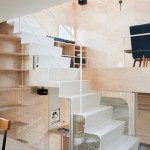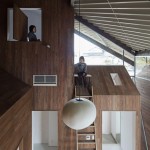[ By Delana in Architecture & Houses & Residential. ]

A tiny 750 square foot apartment is definitely not a lot of space for two people, but this couple was lucky enough to find an exceptionally creative architect. This Tokyo home had a lot of room to grow vertically, so Hiroyuka Shinozaki Architects used floating floors and a series of stairs and ladders to create a spacious living area and studio.


The interior of the home is virtually free of walls and even features huge cutout areas in some of the floors. The architects named it House T, but the owners call it a “ninja house.” Their reasoning behind the name? The couple feels that they have to be as nimble as ninjas to navigate the innovative interior.


Large hanging lights and the wide-open space fill the combination home/studio with bright, cozy light. Part of the space is largely unfinished, with plywood floors and very little furniture. It contributes to the austere yet homey feel of the apartment.


In addition to the absence of walls, many of the home’s functions and features were built into the walls to maximize available floor space. A decent amount of storage is built into the home’s central set of stairs. While walking along ledges and tiptoeing around holes in the floor might not be for everyone, the pair who live in the apartment say that the unique layout – and the unusual way in which they have to navigate it – has made them healthier.




[ By Delana in Architecture & Houses & Residential. ]
[ WebUrbanist | Archives | Galleries | Privacy | TOS ]



You must be logged in to post a comment.