[ By WebUrbanist in Architecture & Houses & Residential. ]
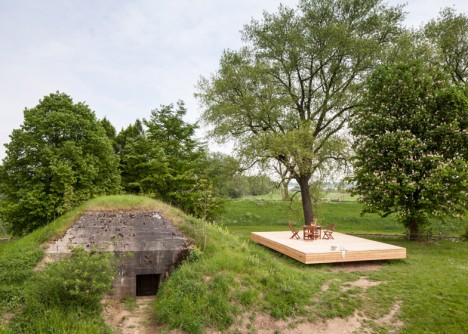
Sleek and multi-functional custom wood, glass and steel elements are set against a little-modified industrial concrete and metal backdrop in this stunning subterranean conversion project, turning a dilapidated war bunker into a cozy contemporary vacation dwelling.
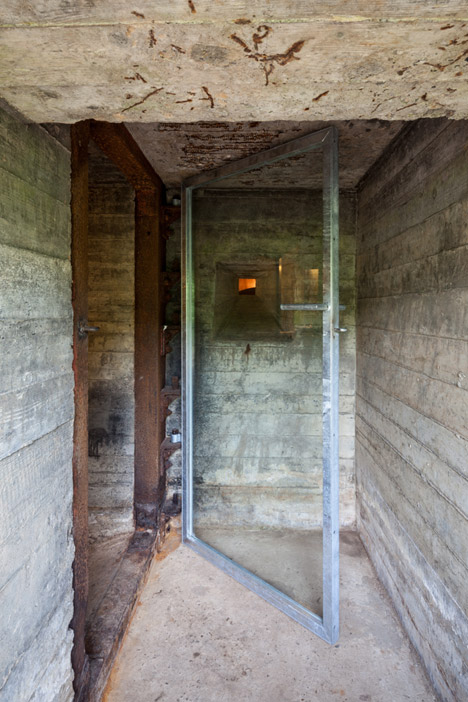
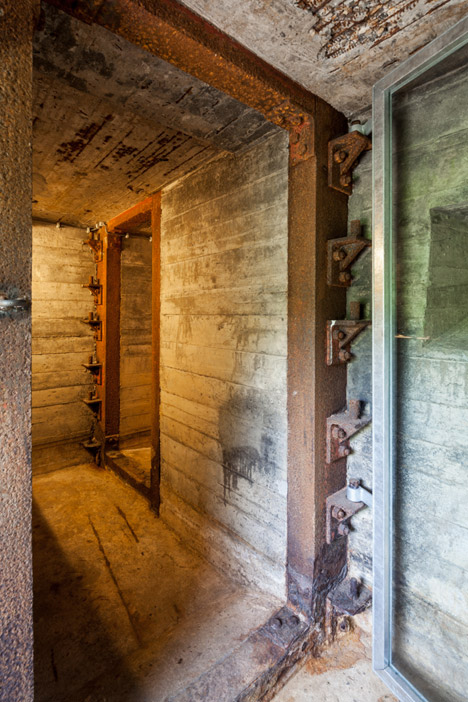
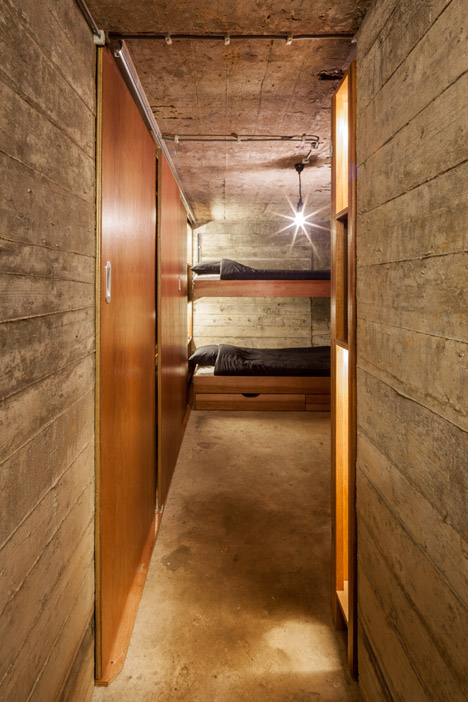
With strategic insertions, additions and slight modifications by B-ILD (photography by Tim Van de Velde), efficiency was paramount in the transformation of this tight space into a retreat that easily sleeps four (or more if need be).
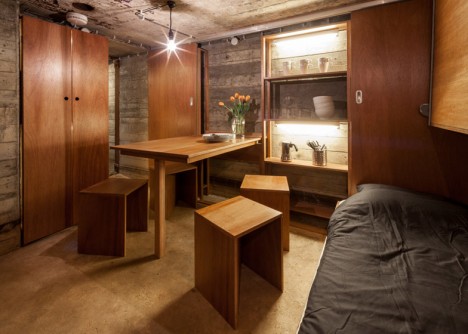
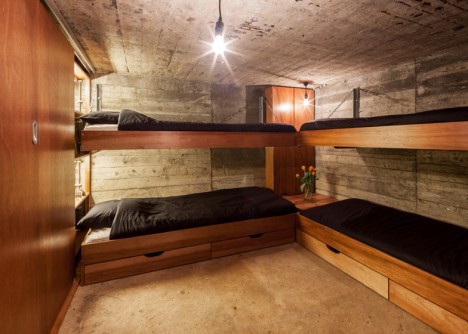
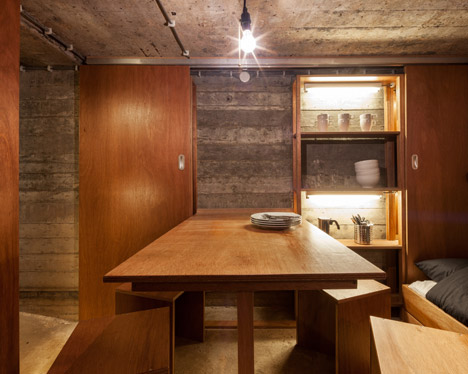
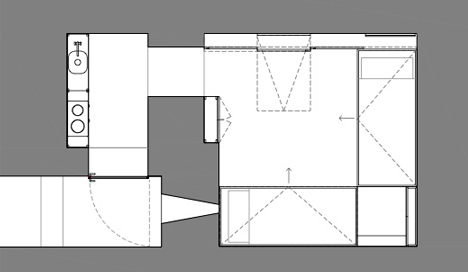
Bunked beds allow sitting during the day and help stack sleepers vertically at night, all with sliding drawer space below, while stools double as coffee tables, night stands or steps as needed – no piece of furniture has only one use.
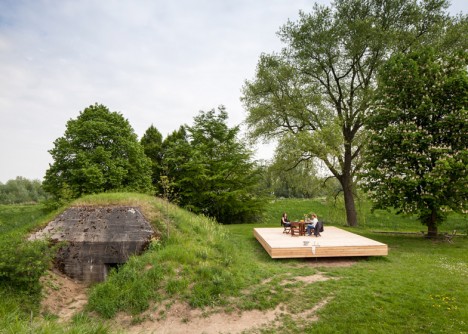
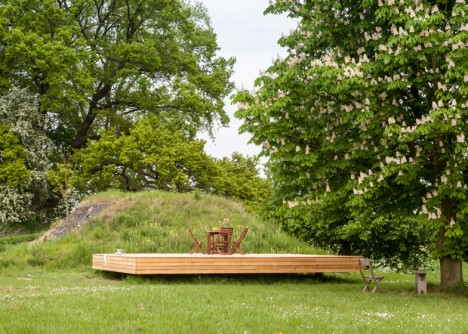
Board-formed concrete and rusted metal add texture and character to the interior, a defunct coastal defense outpost, contrasting on the outside with a floating wooden exterior deck space for relaxing and entertaining.
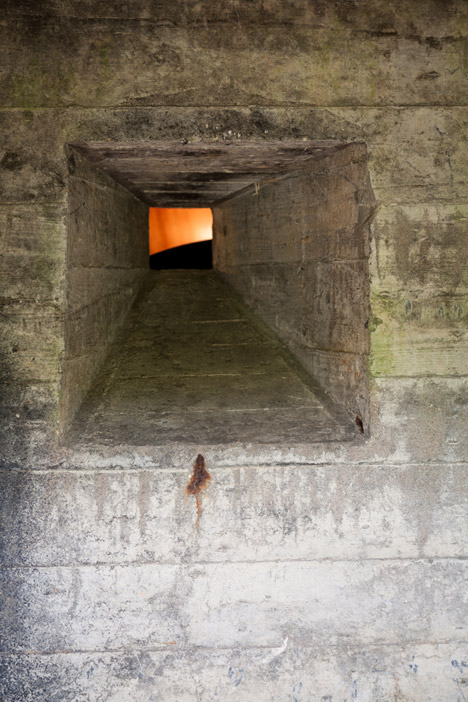
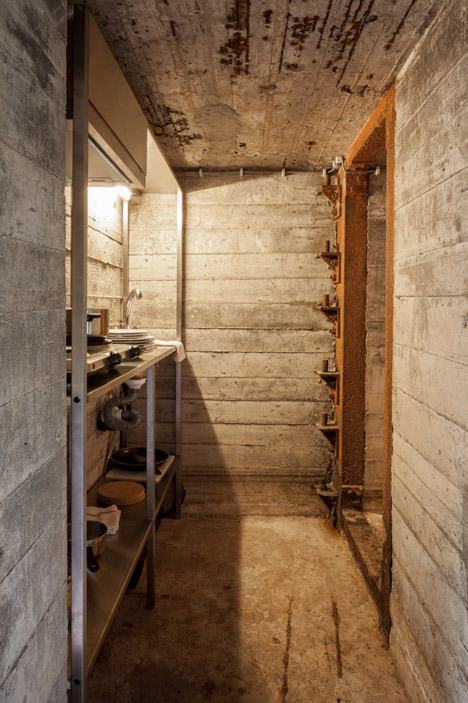
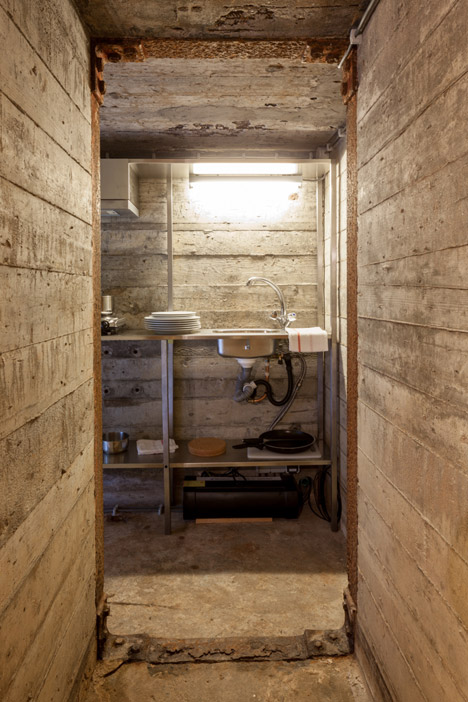
A bare-bones kitchen along the entry hall features basic plumbing and cooking accessories, all tucked up against the wall with the bare minimum necessities included for simple meals and cleaning.




[ By WebUrbanist in Architecture & Houses & Residential. ]
[ WebUrbanist | Archives | Galleries | Privacy | TOS ]
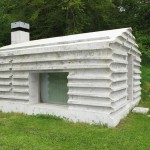
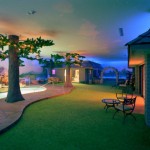
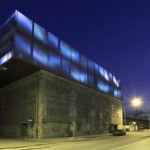
You must be logged in to post a comment.