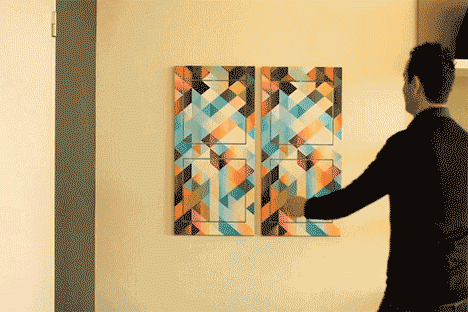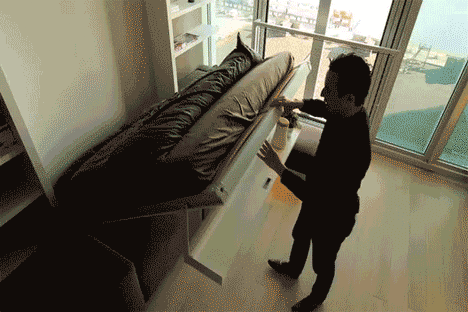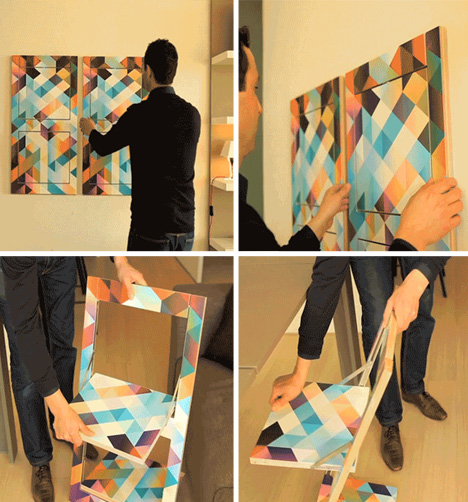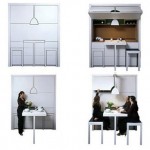[ By WebUrbanist in Design & Fixtures & Interiors. ]

With a mostly-open floor plan tucked into 60 square meters of space, the design challenge was to effectively fit the functionality of five rooms into the footprint of two.

The De Rotterdam project by star architect Rem Koolhaas, a Netherlands native and head of OMA, is the biggest building in the country but, being all about density, sports some of its smallest apartments as well.
A series of convertible furniture designs by Clei Italia makes it possible to expand side surfaces into dining tables, hang spare chairs on the wall and turn both desks and sofas into beds on demand.

The project’s developer, Wim De Lathauwer, explains that the Dutch are used to thinking in multi-functional terms – making the most of every inch (or rather: centimeter) of available area.

The approach not only to makes these small apartments livable for singles or couples, but also to allow the units to support surprisingly large gatherings and overnight guests as well. The living room and kitchen combination becomes a bedroom, dining room or office as needed.




[ By WebUrbanist in Design & Fixtures & Interiors. ]
[ WebUrbanist | Archives | Galleries | Privacy | TOS ]



You must be logged in to post a comment.