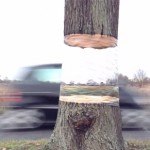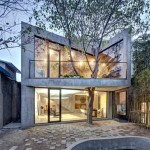[ By WebUrbanist in Boutique & Art Hotels & Global. ]

Without harming the forest that supports it, this streamlined tree house design is stabilized by a central trunk but ultimately suspended from the branches above to minimize negative environmental impacts.

Tree houses typically rely on being either attached to trunks or translating their loads to grounded supports – in short: they either harm trees or are not truly ‘treehouses’. Farrow Partnership Architects proposes a middle path, relying on the tree without constricting its growth.

And while the structures are open-air for a camping-style experience, they are not lacking in luxuries (at least in terms of what one normally expects from architecture in trees: bedroom, bathroom and living room spaces complete with composting toilet and graywater shower.


The streamlined bent-wood structures are designed to be oriented around site-specific views, hung with thin metal wires and covered in semi-translucent material to provide a degree of shade and privacy while letting in natural light during the day (and becoming a kind of glowing lantern at night).



This series of sky villas is set to be deployed in a national park near Toronto, Canada. Plans call for them to be sufficiently spaced out so that residents of one structure will not see the other, but simply the forest through the trees.




[ By WebUrbanist in Boutique & Art Hotels & Global. ]
[ WebUrbanist | Archives | Galleries | Privacy | TOS ]



You must be logged in to post a comment.