[ By WebUrbanist in Architecture & Houses & Residential. ]
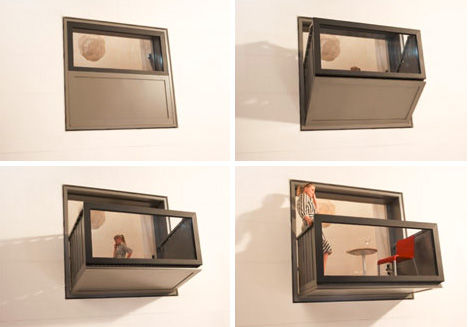
When it comes to tall apartment and condo buildings, the idea of adding more space is almost always out of the question – but what if you could push a balcony outward on demand, rather than adding an entire deck or patio? Here are three designs to expand outdoor space in creative ways.
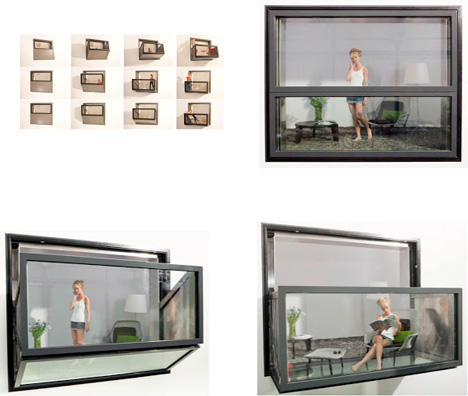
The Bloomframe is a Dutch architect-designed system that turns a simple set of windows into a spacious exterior extension that can be electronically deployed and retracted – like a convertible top, you can experience the outdoors during nice weather, take out the grill, then close the unit as desired.

An alternative from Fakro works with existing frame sizes on angled roofs, and provides you both a way to lean out (a form of Juliet balcony, with window frame doubling as front rail) as well as overhead shelter from the rain. This system is also simpler and entirely mechanical, so deploying it is as easy as opening a normal glass window.
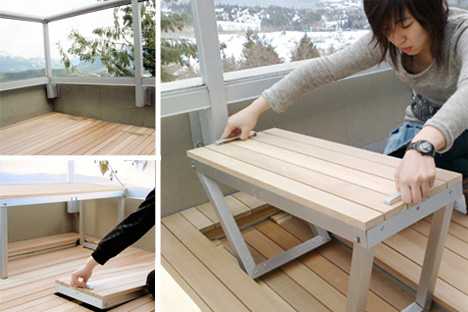
And for those who already have a deck, but not enough room to put any furniture on it, this space-saving furniture solution (Spaceless) by Sandy Lam is a great source of inspiration: her designs for a table and seat set that fold up for use and hide, camouflaged amid wood decking, when tucked back away.
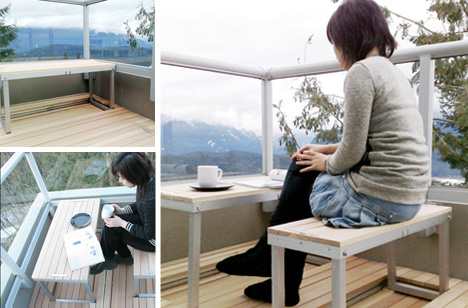
From the designer: “the average price of residential buildings in downtown Vancouver BC has reached $ 800 per square foot. Many people have to give up their garden living and move into concrete buildings because of this increase in housing prices. Even though living space is expensive, there is one space rarely used in condo buildings—the balcony. The goal of having “Spaceless” is to use the condo balcony to maximize living space and to improve the building environment by enhancing the functionality of the balcony space.”




[ By WebUrbanist in Architecture & Houses & Residential. ]
[ WebUrbanist | Archives | Galleries | Privacy | TOS ]
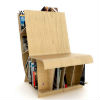

You must be logged in to post a comment.