[ By SA Rogers in Architecture & Cities & Urbanism. ]
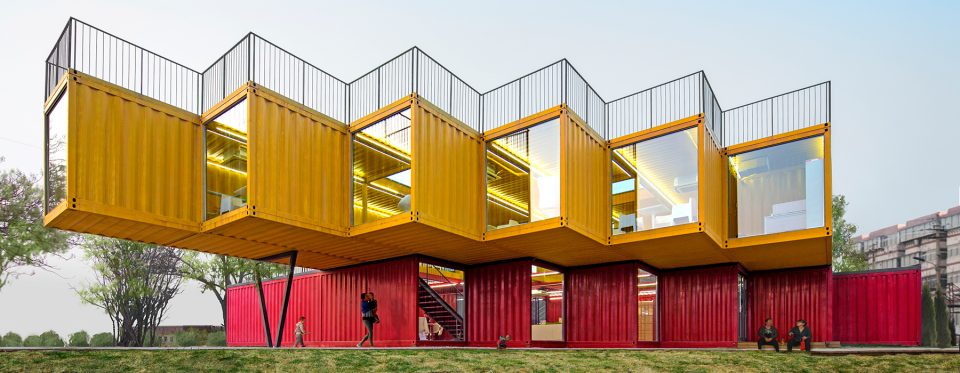
Recognizable in their original form, twelve shipping containers form a two-story recreational pavilion for the Chinese city of Shanxi, stacked and set at an angle with the top units cantilevered over the bottom ones. People’s Architecture Office (PAO) capped the ends of each container in glass and removed sections of the walls, floors and ceilings to create a surprisingly bright and open interior that carries natural daylight into every corner.
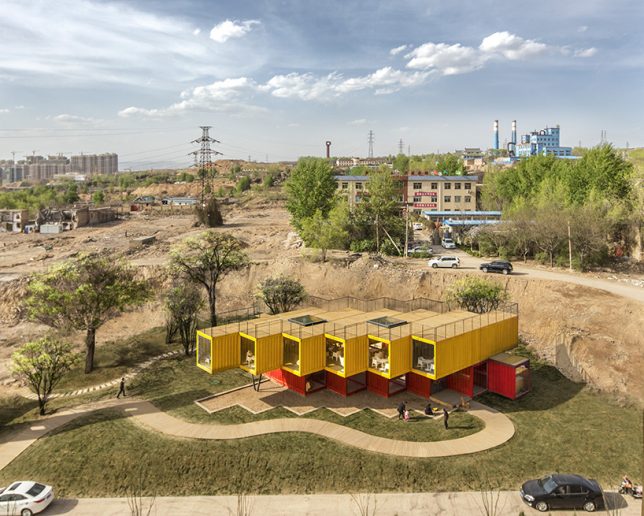
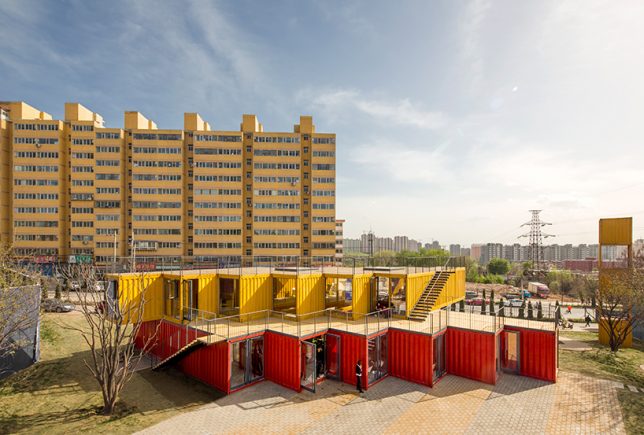
The containers are staggered, which not only creates a terrace on the open ceilings of the lower red crates, but also produces a dynamic floor plan with lots of nooks and crannies for seating overlooking the surrounding city. This clever arrangement effectively multiplies the space without having to add additional containers, and each container acts like a viewfinder stretching out toward the skyline.
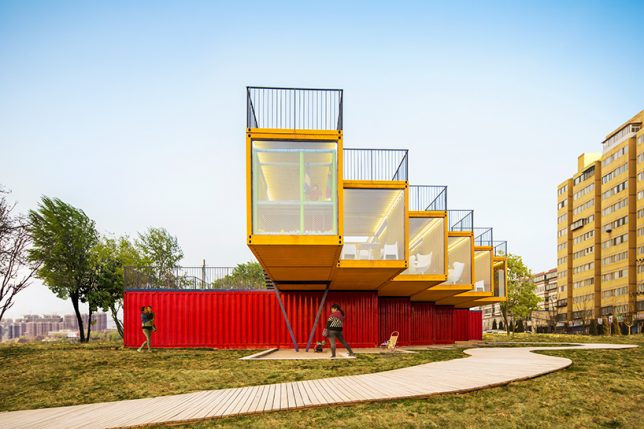
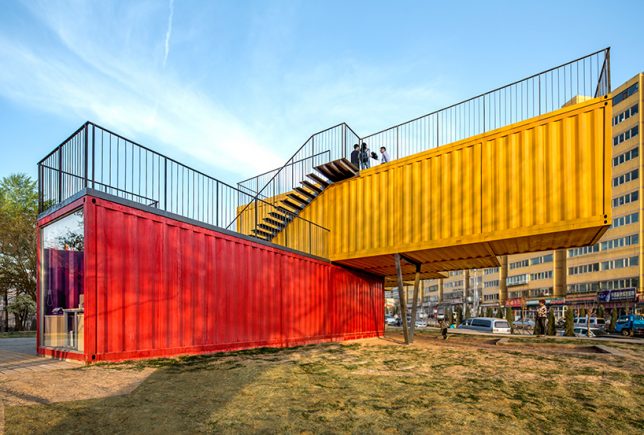
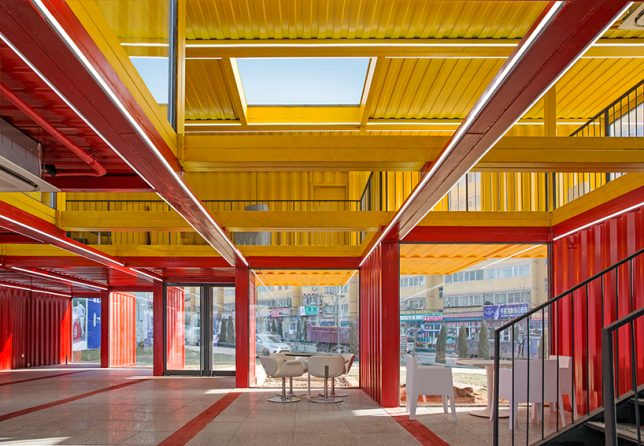
Exterior stairs offer easy access to both rooftop terrace levels, providing residents with even more views. Perpendicularly set on top of the red containers, the yellow cantilevered units cast shadows on the ground to create sheltered spaces outside. Inside, there’s plenty of room to congregate, making it a convenient meeting space for people who live in the adjacent housing developments.
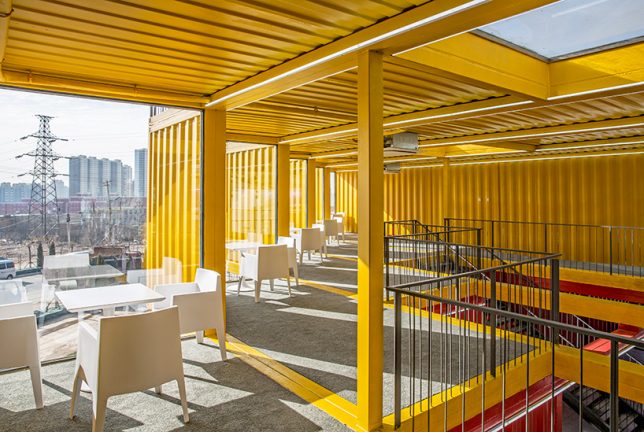
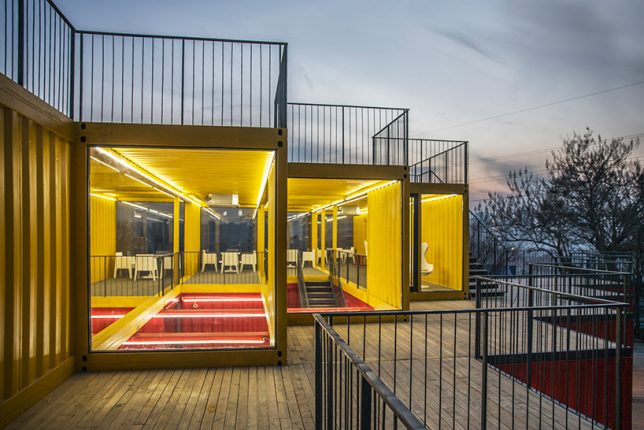
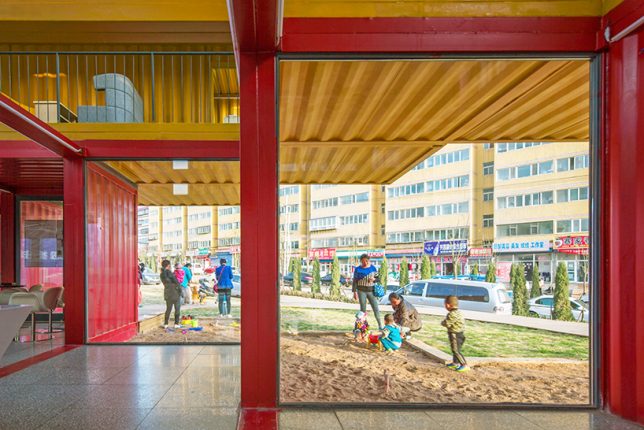
Since the containers have barely been modified, it would also be a breeze to pack the whole thing up and transport it to a new location when necessary, or replace individual containers if they get damaged. While other architectural projects reclaiming used shipping containers often take pains to disguise them (and at least insulate the interiors, which seems like a budget-friendly but potentially uncomfortable oversight in this case), this one stands as a highly visible example of affordable alternative architecture making use of widely available portable materials.




[ By SA Rogers in Architecture & Cities & Urbanism. ]
[ WebUrbanist | Archives | Galleries | Privacy | TOS ]
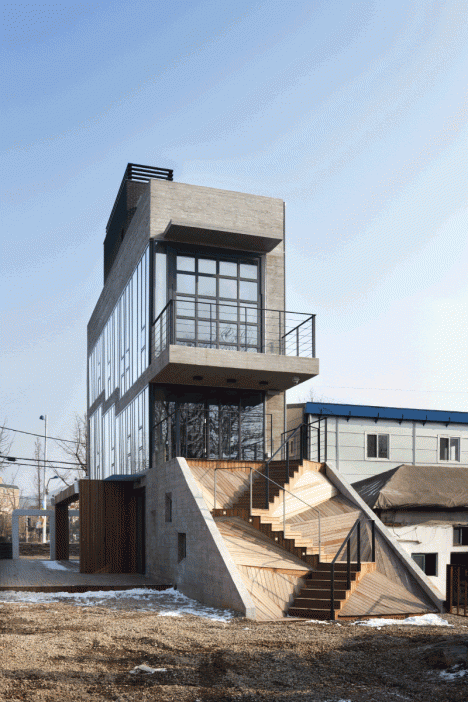
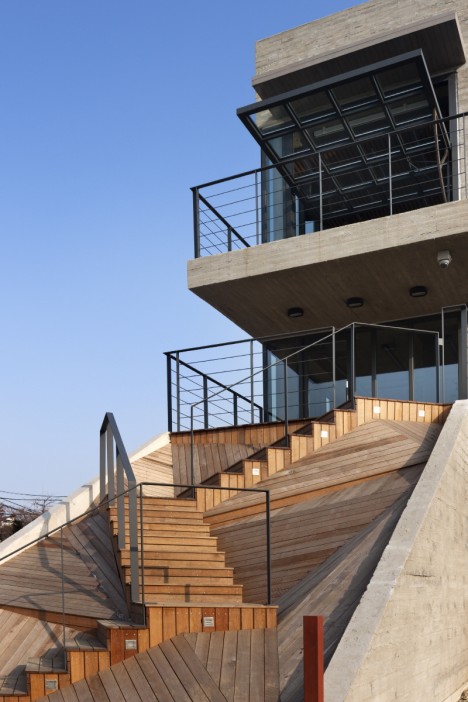
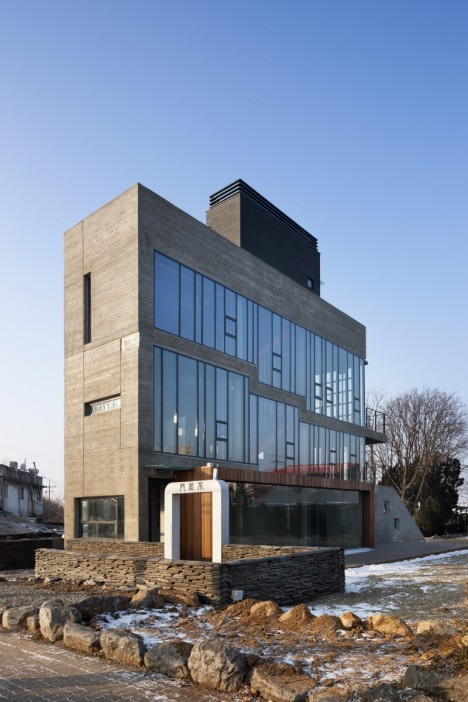
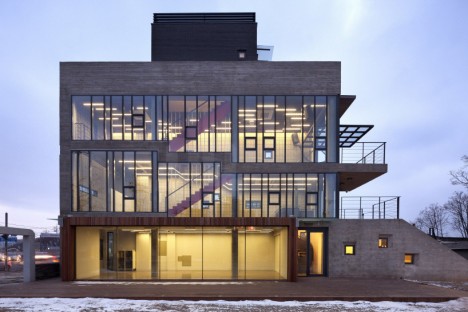
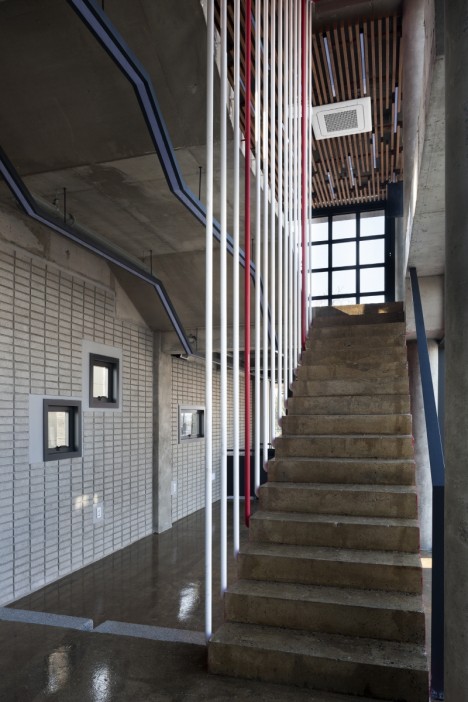
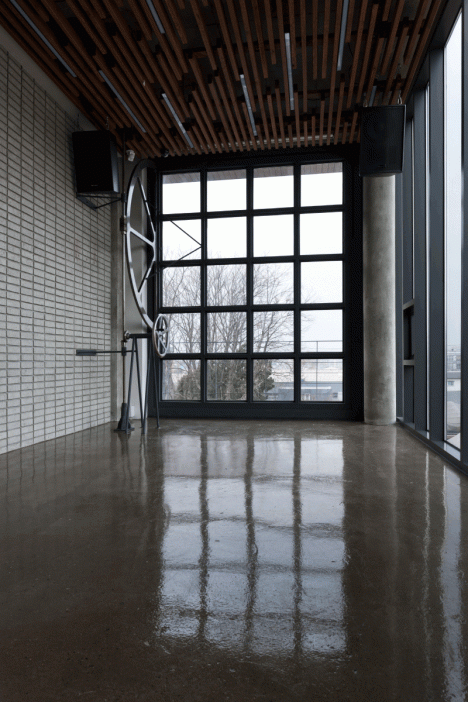







You must be logged in to post a comment.