
As urban planners grapple with the need for creative flood management systems in cities around the world, Zaha Hadid Architects provides an interesting example in Hamburg.
Located along the Elbe River, the new Niederhafen River Promenade offers two functions in one: a flood wall and a riverfront promenade. Set in a popular tourist area alongside one of the city’s most important public spaces, the new promenade offers views of the Elbe, links to adjacent neighborhoods and lots of room for pedestrians, food stalls, cafes and street performers, with shops and public utilities set into the structure at street level on the side that faces the city.
The barrier at Niederhafen was first built in the 1960s in the aftermath of severe storm surge floods that caused 315 fatalities and destroyed the homes of 60,000 residents, but according to modern calculations, it was no longer high enough to be effective. In addition to raising the total height of the barrier by .8 meters, the overburdened supporting elements of the structure needed to be replaced. The city announced a competition to design a redevelopment, awarding the project to Zaha Hadid Architects.
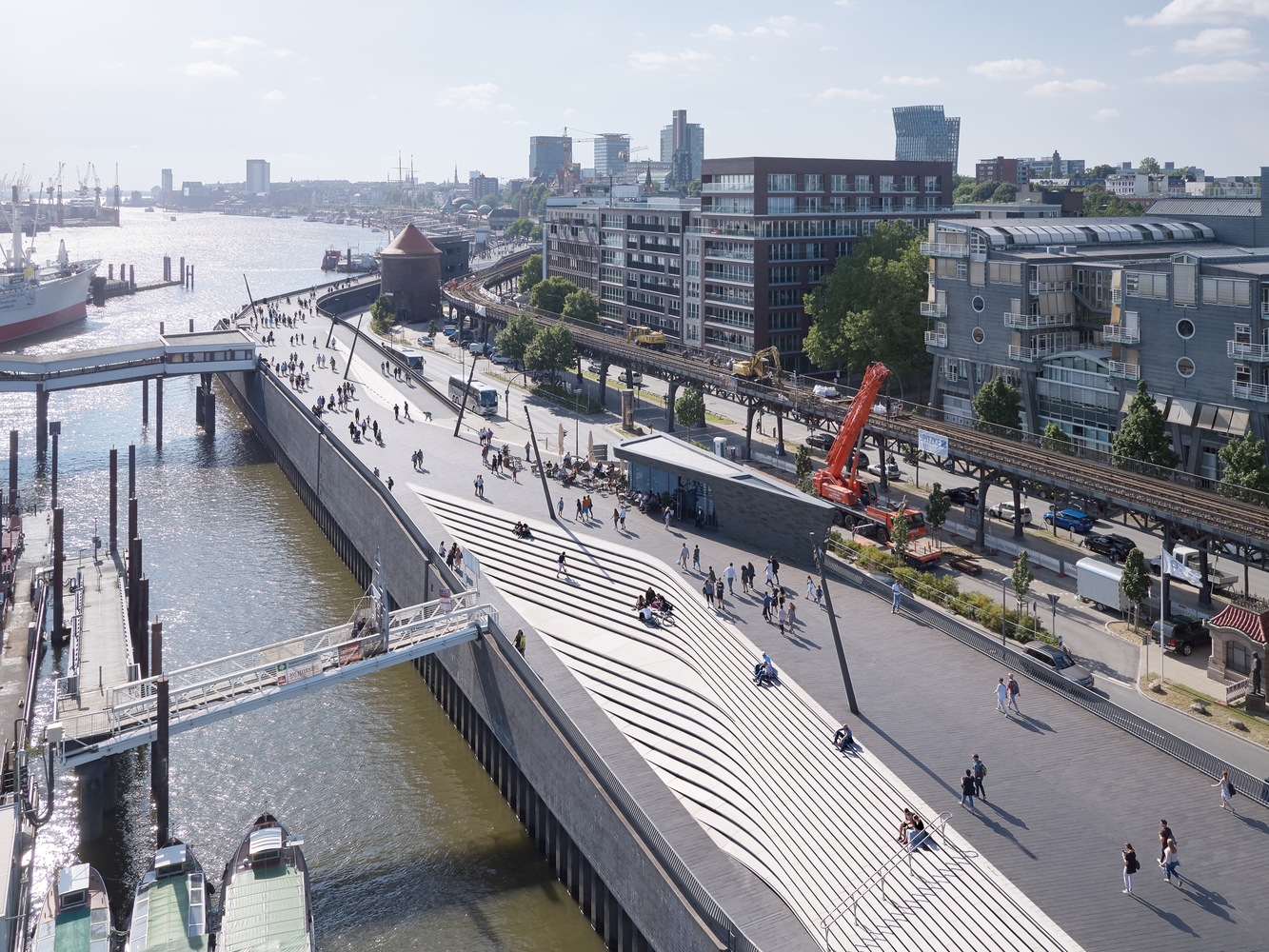
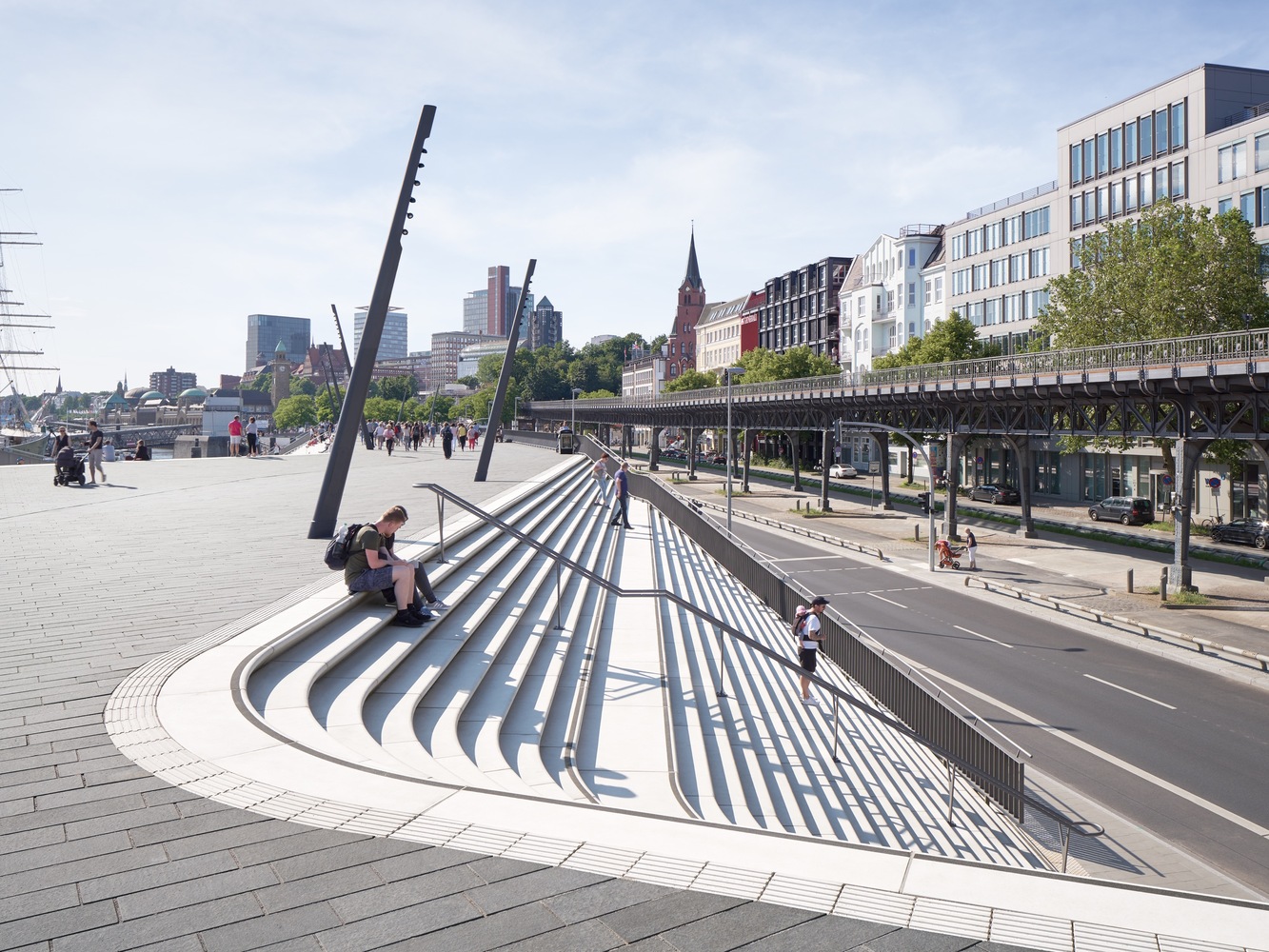
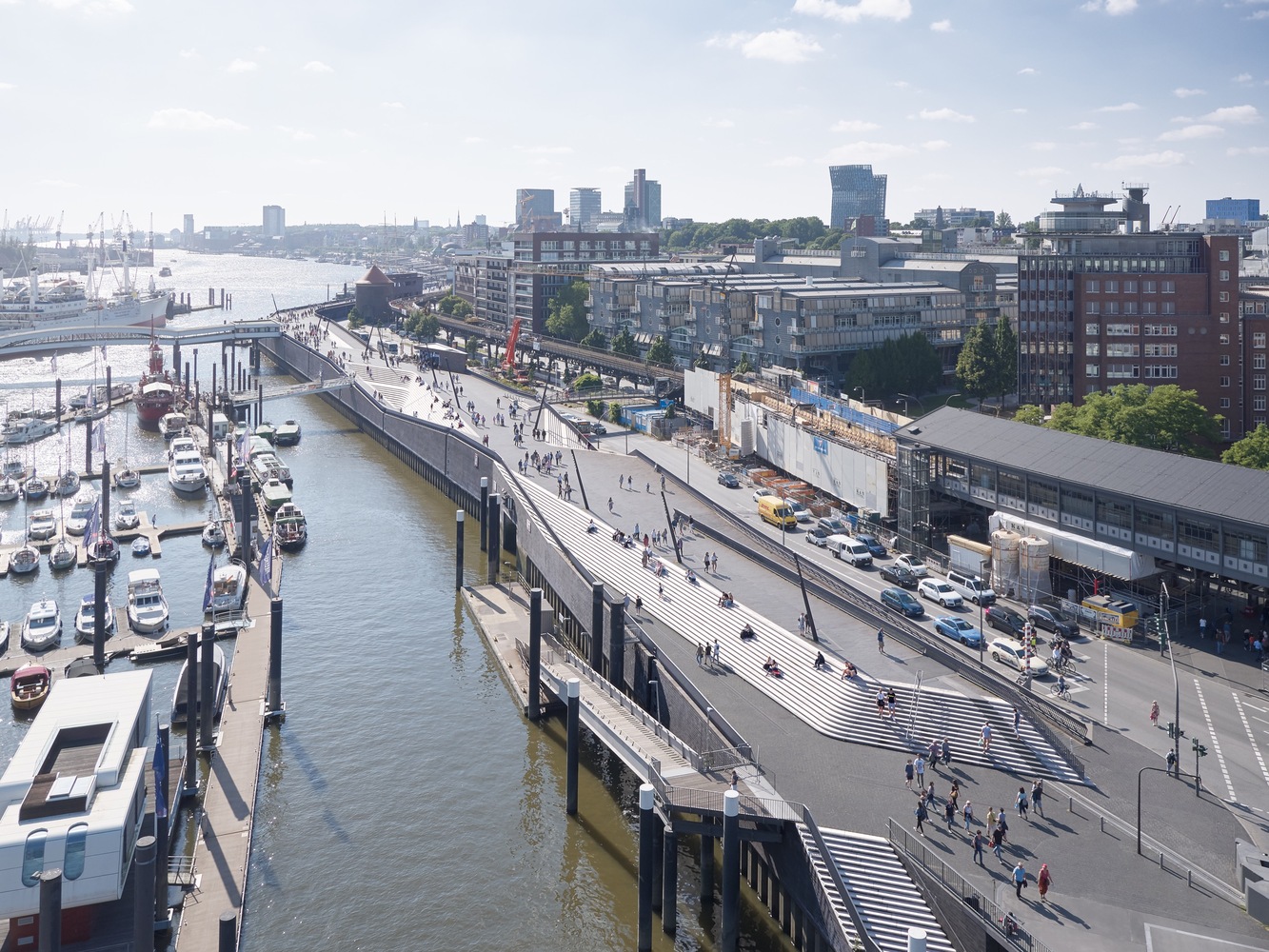
Standing 8.6 meters (28 feet) high on the eastern side and 8.9 meters (29 feet) high on the western side, the barrier is now tall enough to protect the city from maximum winter storm surges and extreme high tides. The architects carved sculptural staircases into the sides at various points, creating angular amphitheaters that encourage people to linger and enjoy the views and “generating an oscillating sequence in the river promenade as it repeatedly widens and narrows.”
“Dedicated cycle lanes at street level run the length of the flood protection barrier. Wide ramps at Baumwell and Langdungsbrücken connect the river promenade with street level and provide accessibility for all. A third central ramp enables service vehicles to access the promenade and Überseebrücke.”
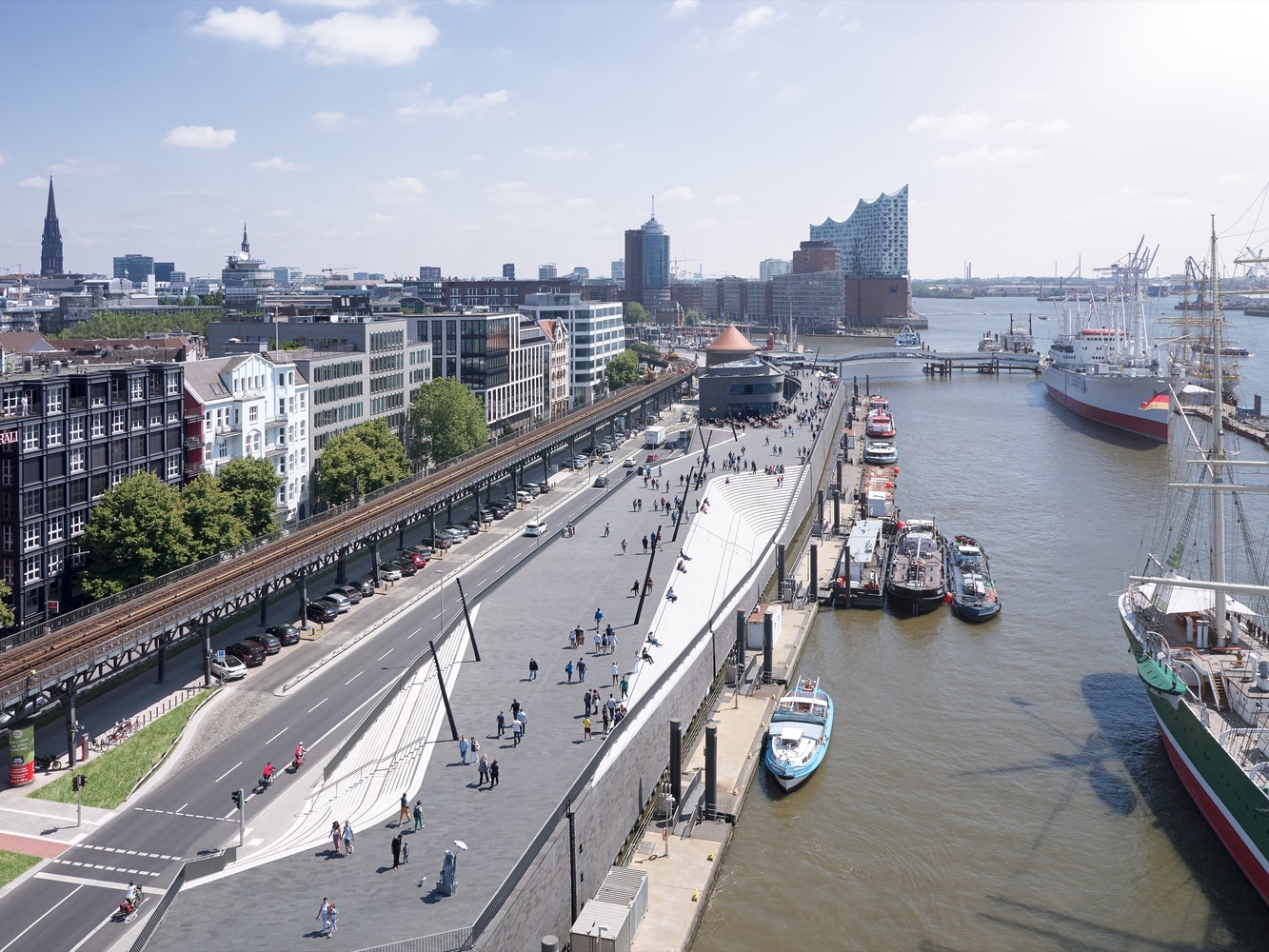
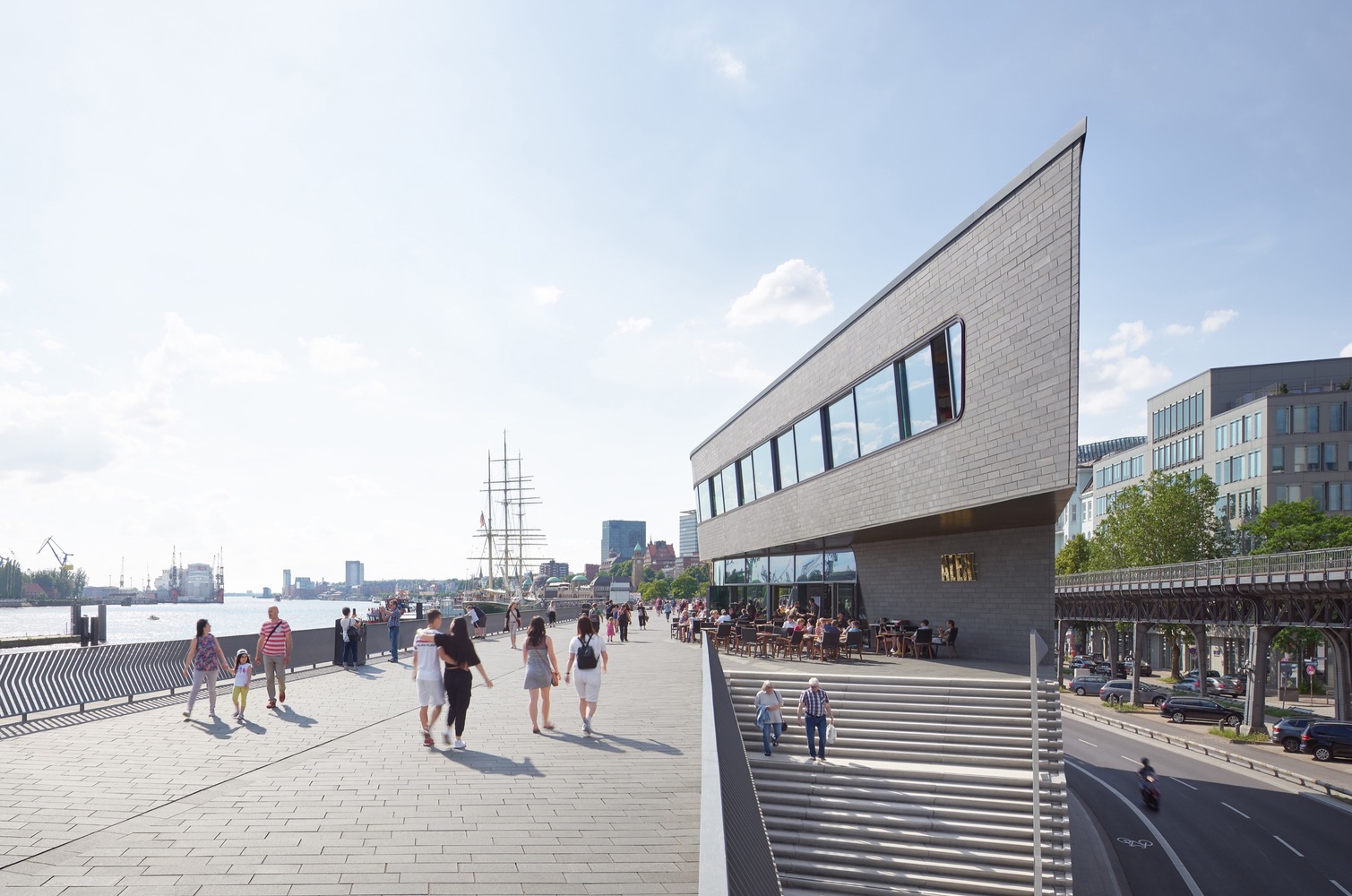
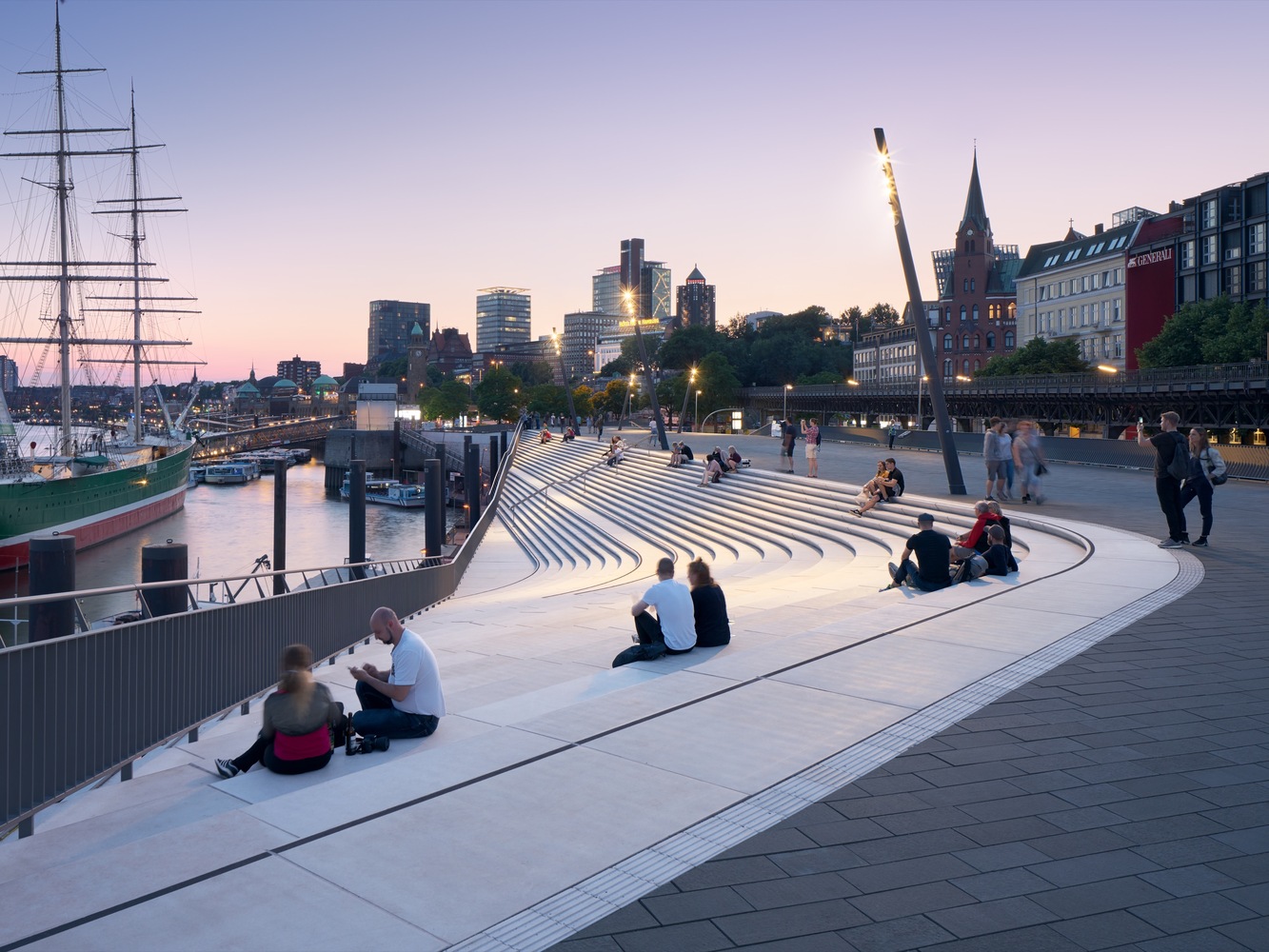
“The river promenade is divided into two sections with different spatial qualities. The zone to the west is at a larger scale, offering wide views downstream of all shipping activity on the river. To the east, the port’s marina creates amore intimate atmosphere with a long ramp alongside the amphitheater leading visitors down to the water’s edge.”
Of course, concrete flood walls aren’t right for every city, especially those where aquatic wildlife habitats have been destroyed and need to be restored. Some cities are working on plans to do just that, like Chicago’s “Wild Mile.” Read more about how “urban rewinding” can help make cities more flood resistant.
Photos by Piet Niemann via Zaha Hadid Architects
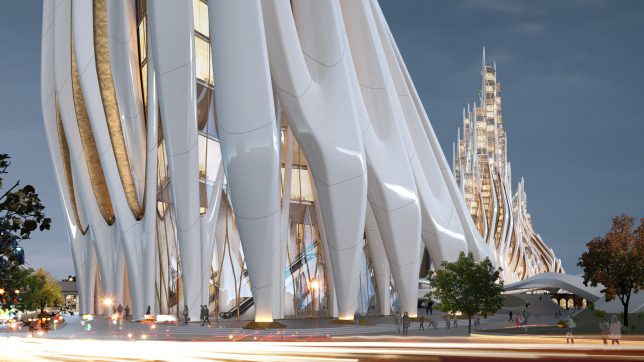
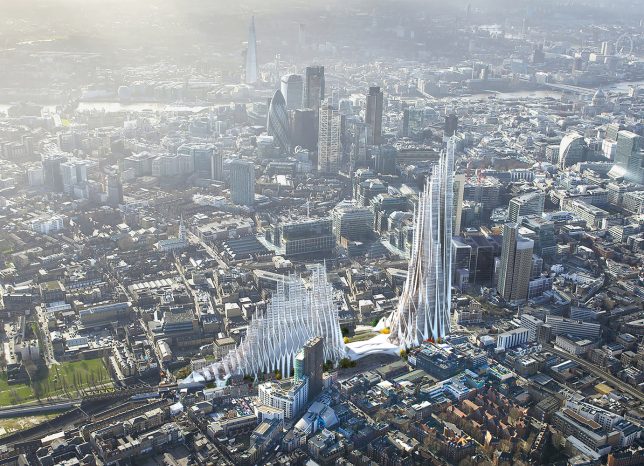
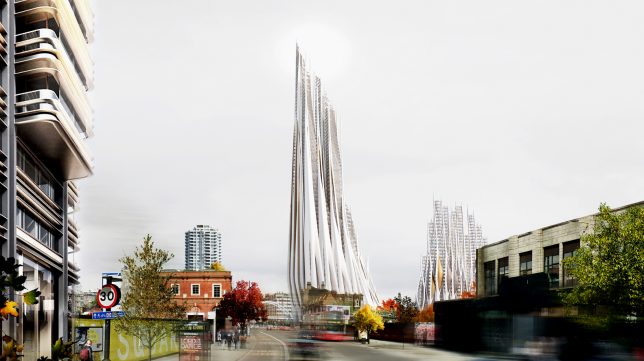
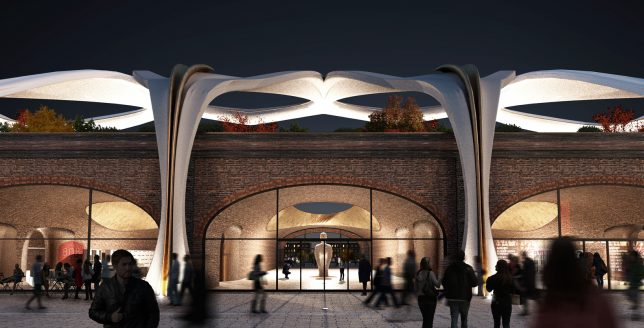
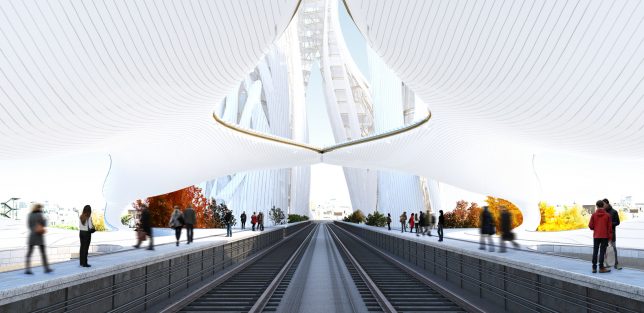
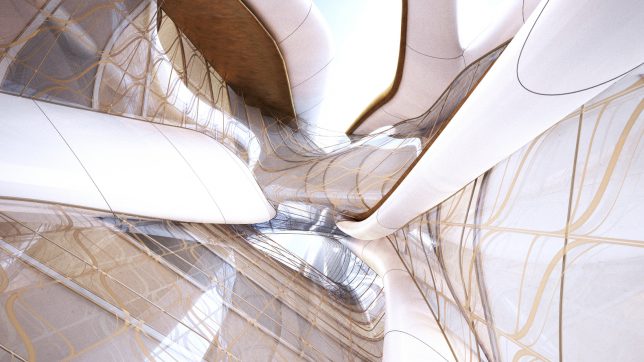
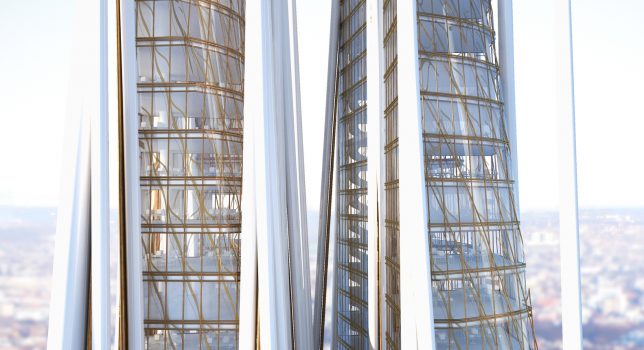
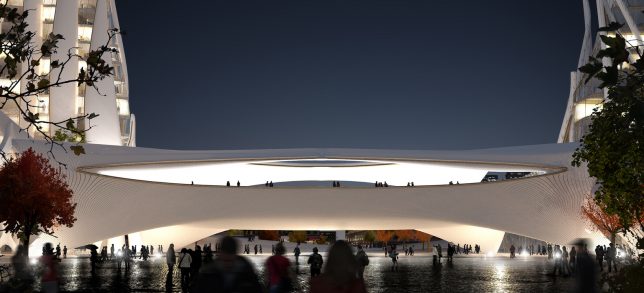




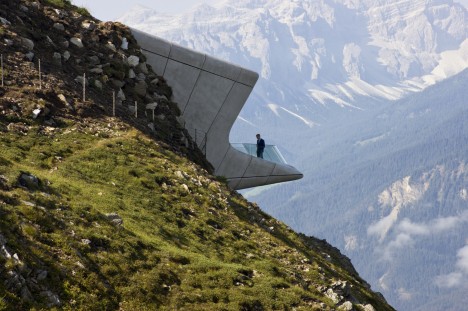






















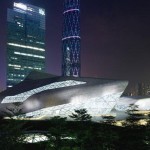
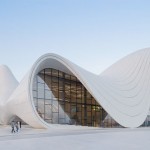
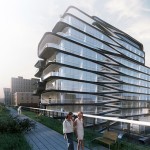










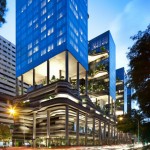









You must be logged in to post a comment.