[ By WebUrbanist in Architecture & Houses & Residential. ]
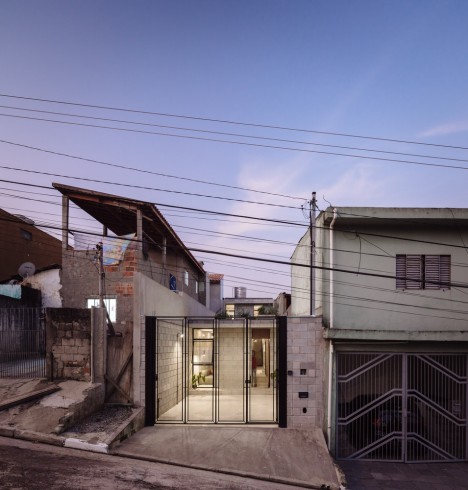
An understated but award-winning Modernist dwelling design in São Paulo, Brazil, has turned a narrow lot into a lovely and low-cost habitat suited to the needs of its poor and elderly inhabitant. Terra e Tuma Arquitetos (images by Pedro Kok) used low-budget materials and simple design techniques to avoid depleting the owner’s funds.
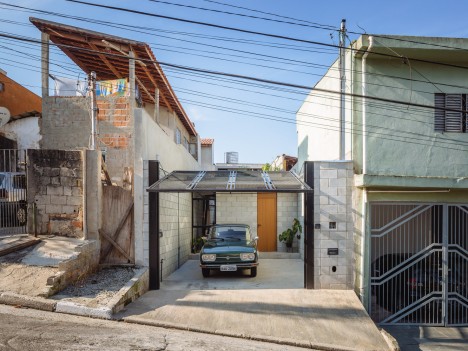
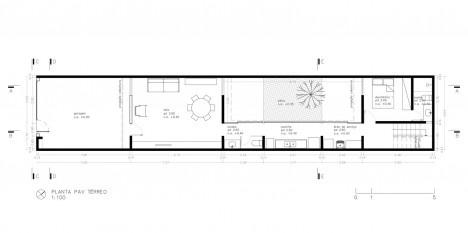
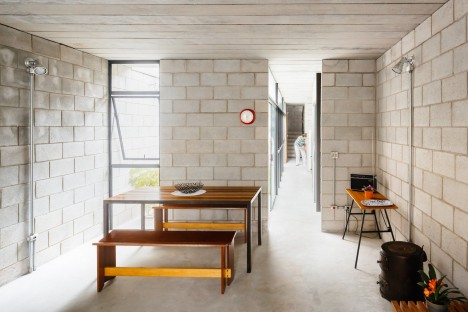
Structural concrete block was used to create both retaining and interior walls of the Vila Matilde, forming a kitchen, bedroom, living room and courtyard garden space on the main floor. The gaps between blocks are left exposed, adding a layer of smaller detail on the otherwise-monolithic surfaces.
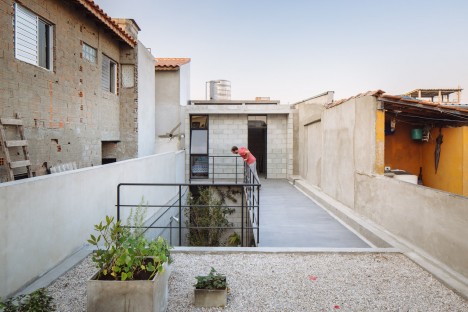
A guest room was intentionally situated above, given the age of the occupant and her increased difficulty in getting up stairs. Metal and glass windows, doors and balcony railings are kept slim and functional on both levels.
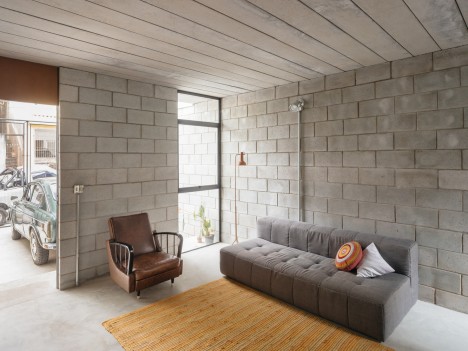
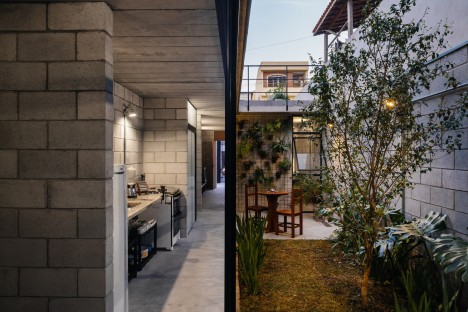
In many ways, this home is quite aligned with regional vernacular, situated on the thin site and those elongated and with reduced hallway space (since corridors can dovetail with other uses), as well a deck above.
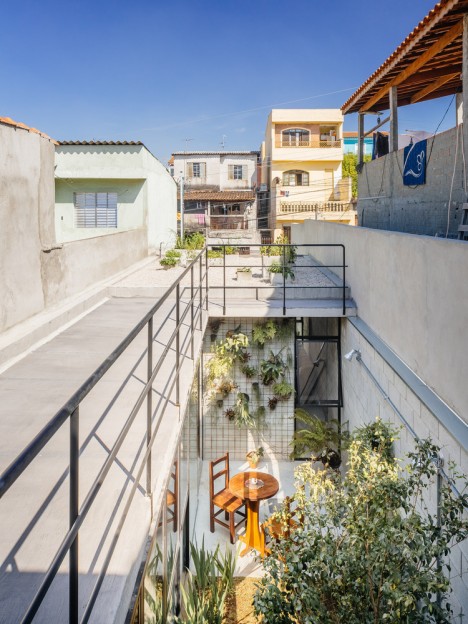
The project had to contend with demolishing the old and structurally-unsound home previously on the 15-foot-wide lot. During the reconstruction, the owner went to live with a relative.
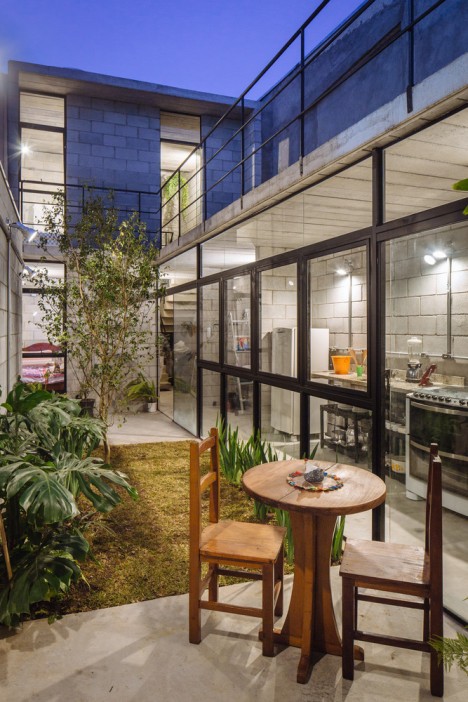
Indeed, part of her reasoning behind staying in the house was the abundance of family in the area. Rebuilding let her stay close to loved ones in a home of her own. All in all, this project is a great example of how architecture can help those of limited means live in something individualized and well-designed to their needs.




[ By WebUrbanist in Architecture & Houses & Residential. ]
[ WebUrbanist | Archives | Galleries | Privacy | TOS ]


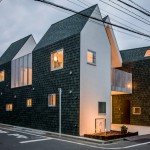







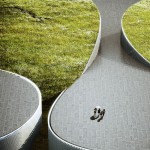
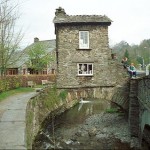
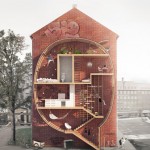













You must be logged in to post a comment.