[ By SA Rogers in Architecture & Public & Institutional. ]
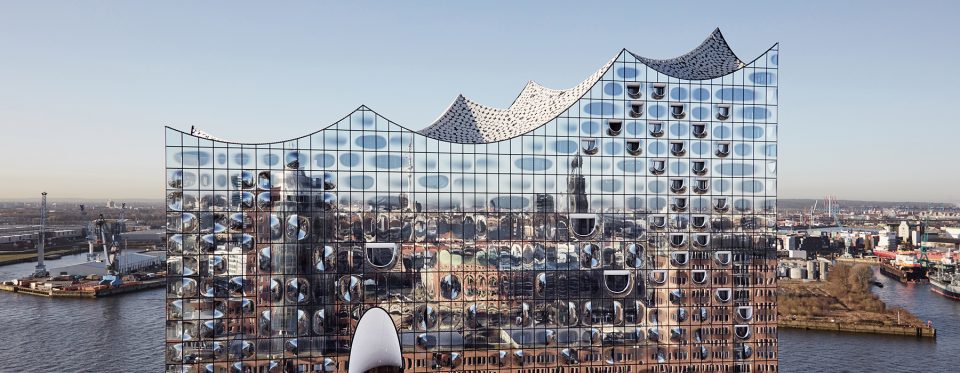
German concertgoers are so excited about the stunning new Elbphilharmonie building in Hamburg by architecture firm Herzog & De Meuron, they’re already snapping up tickets for the first events scheduled after its inauguration on January 11th, 2017. The glittering wave-shaped addition is a bold ultramodern example of adaptive reuse, delicately hovering over an existing brick warehouse building to assist with soundproofing its 2,100-seat arena. The project is finally nearing its completion after nearly a decade of construction, with all of its interior fittings set to be in place in time for its handover to its operators on October 31st, 2016.
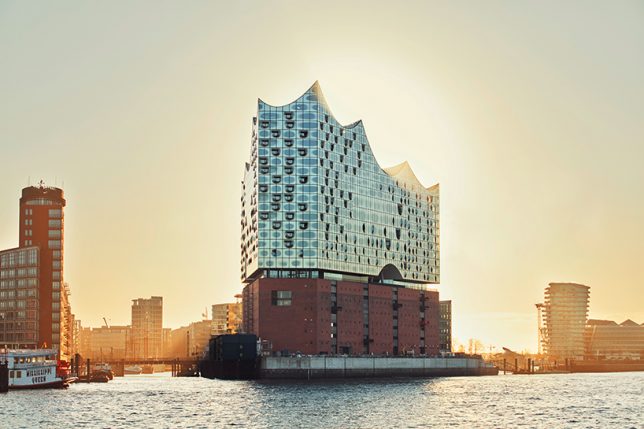
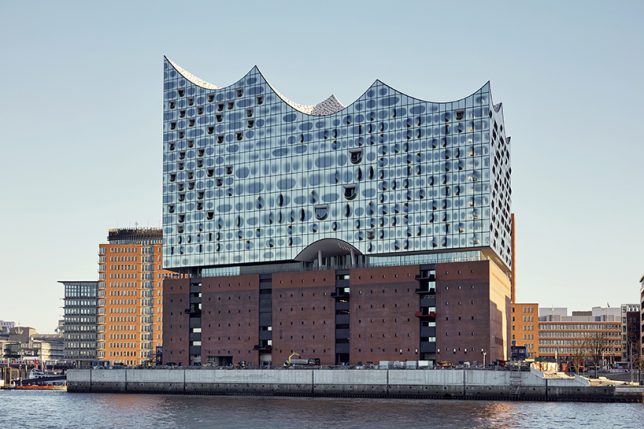
With anticipation building for such a long time, it’s a good thing the final result is so impressive. Located in Hamburg’s Hafencity quarter on a peninsula jutting out onto the River Elbe, the complex not only mimics the adjacent surface of the water, it literally mirrors it with 1,100 panes of reflective cladding punctuated by convex elements and D-shaped windows reminiscent of fish mouths. Reflective basalt grey dots prevent the structure from overheating and add to the shimmering effect.
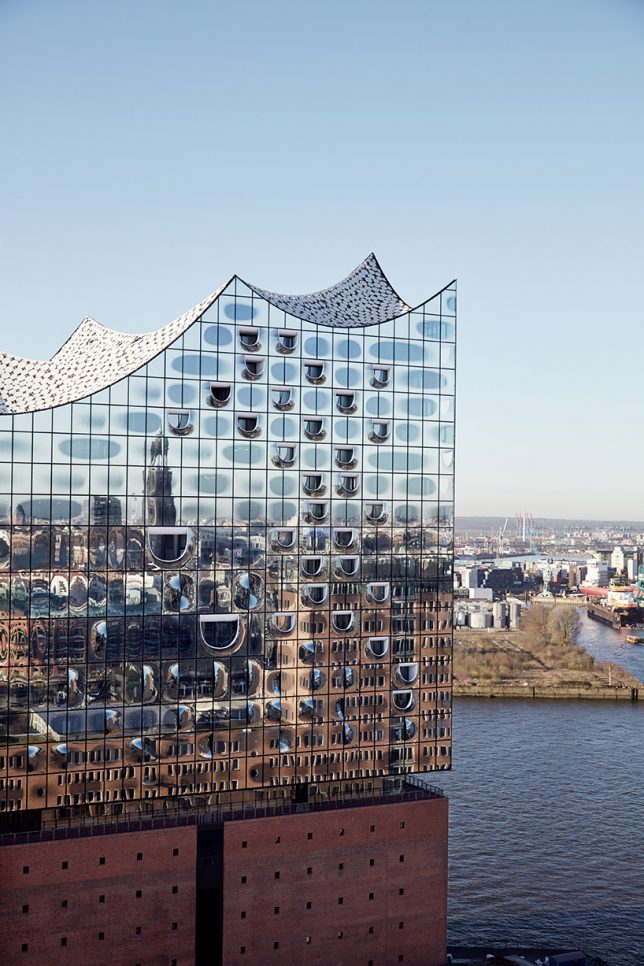
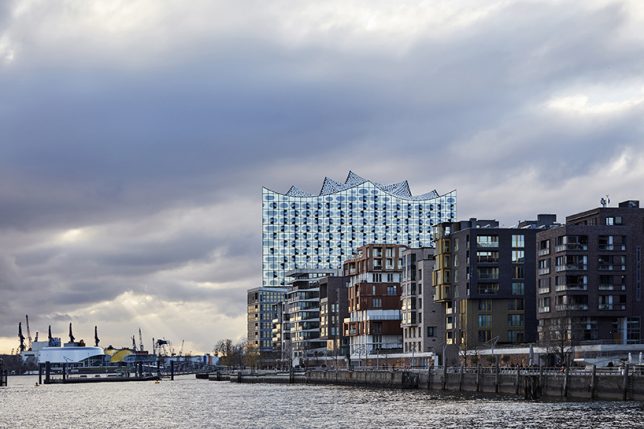
The complex also houses a 250-room hotel, 45 private apartments, two additional concert halls and a public viewing area with panoramic vistas of the waterfront. Reusing the old building pays tribute to the neighborhood’s industrial past even as Hafencity – a new urban redevelopment scheme that enlarges the Hamburg City Center by 40 percent – blossoms as a cultural hub. The scheme is seen as a blueprint for Hamburg’s development into the 21st century, reestablishing it as a modern maritime city.
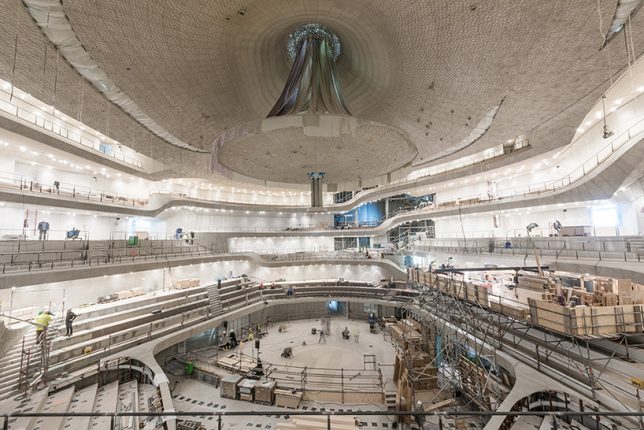
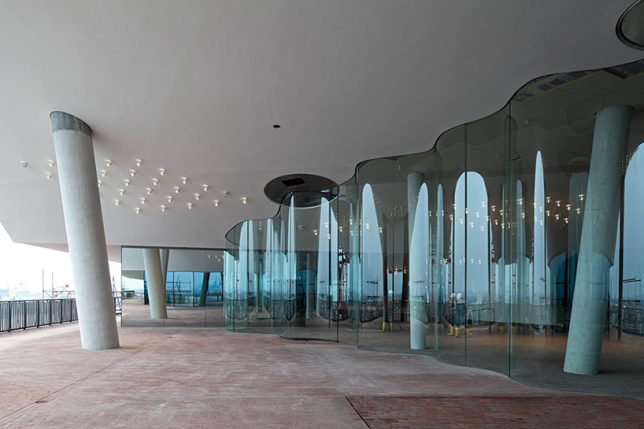
Inside, the careful selection of state-of-the-art materials helps explain the long delay in construction, as an organically textured white ‘skin’ made of dense gypsum-fiberboard panels enhances acoustics and makes the space even more visually expansive. Other details, like a flowing glass wall on the panoramic ‘plaza,’ continue the aquatic theme.




[ By SA Rogers in Architecture & Public & Institutional. ]
[ WebUrbanist | Archives | Galleries | Privacy | TOS ]
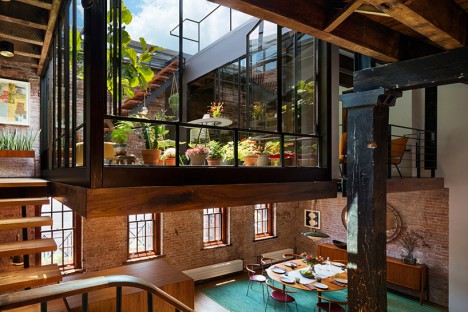
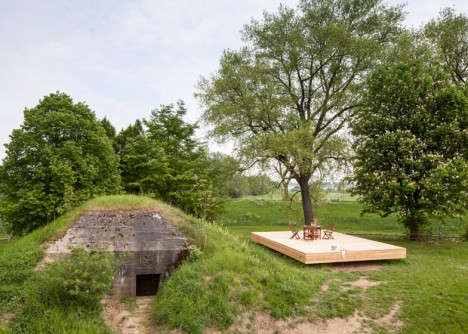
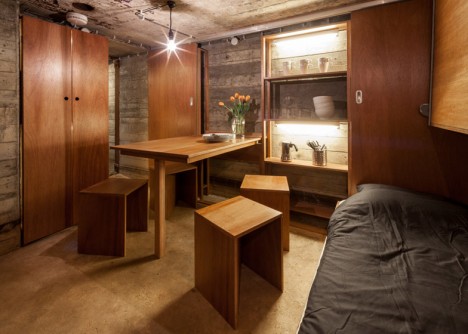
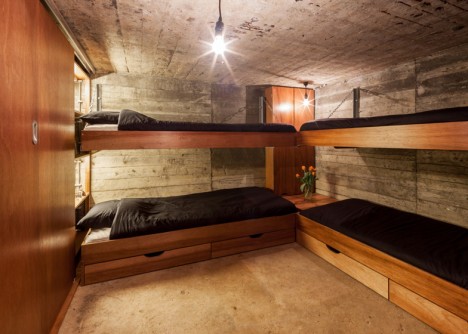
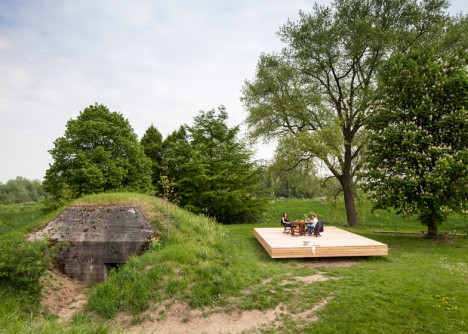
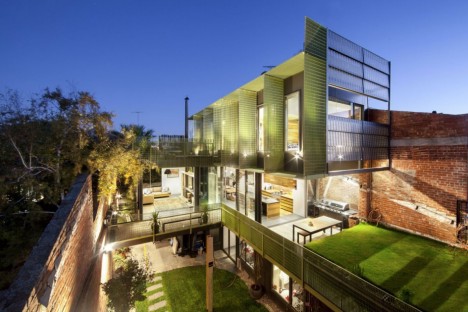
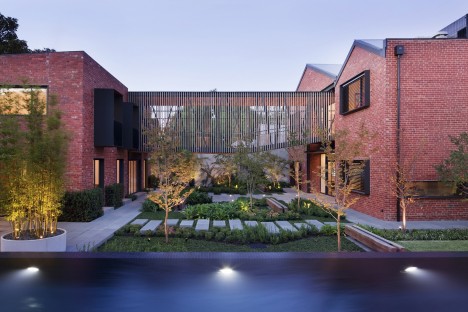
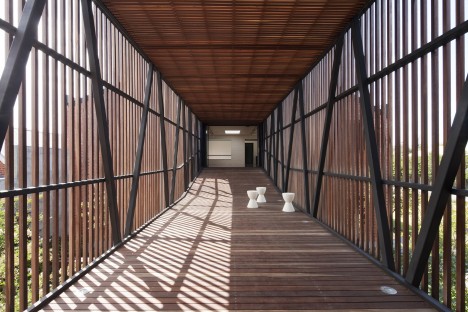
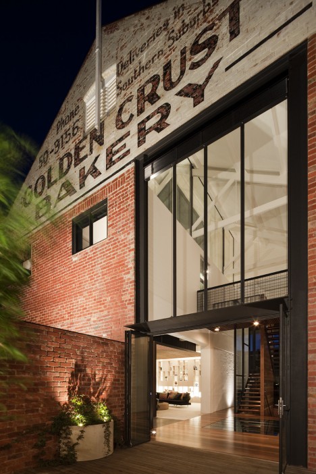
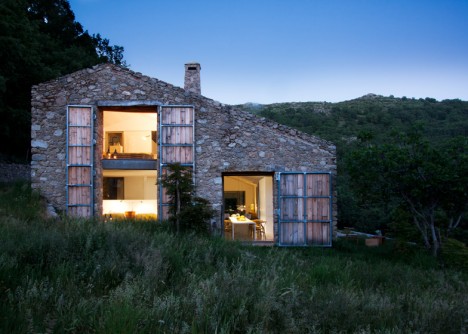
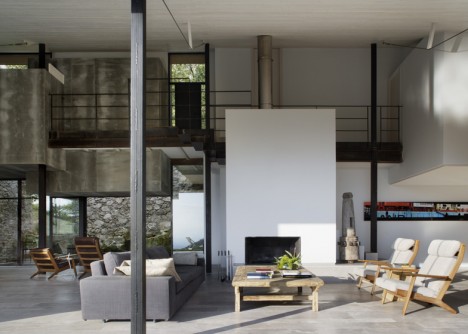
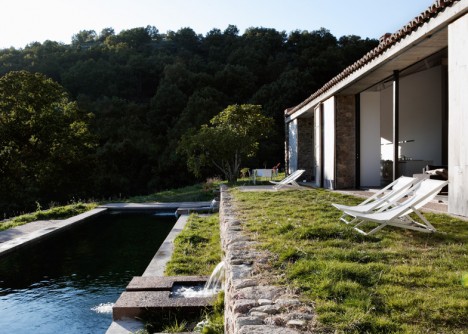
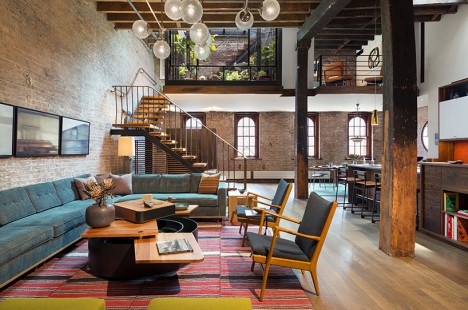
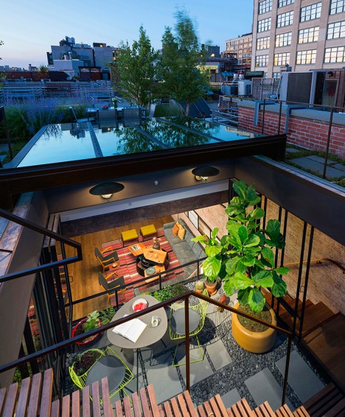
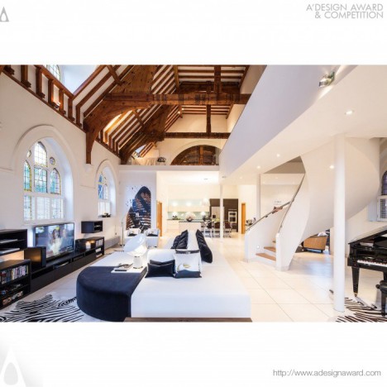
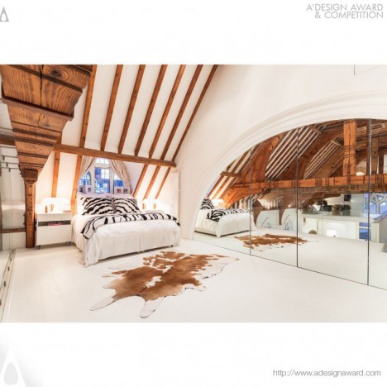
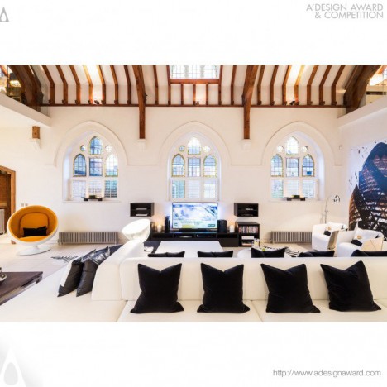
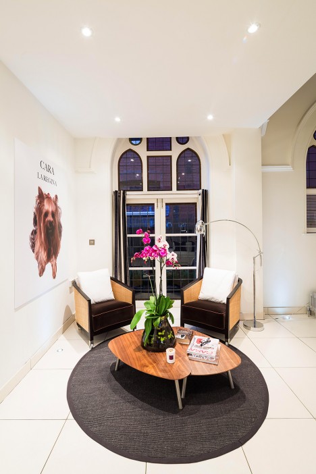
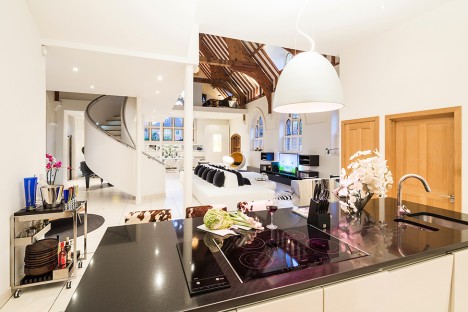
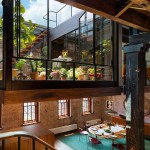
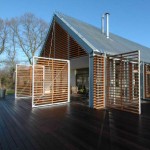
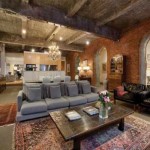













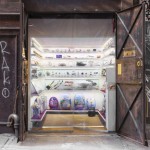

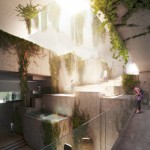





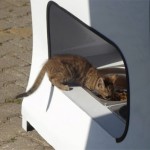
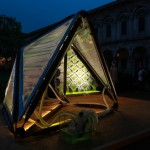







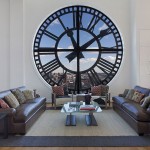
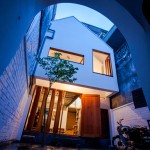







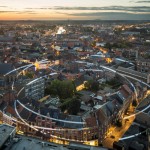

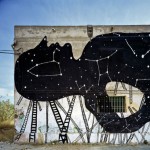








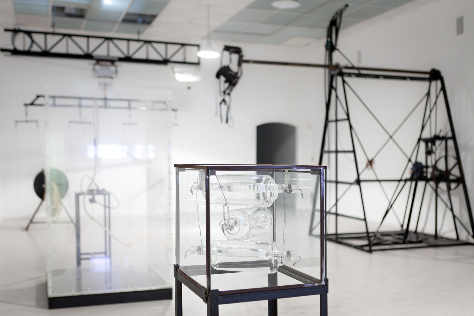
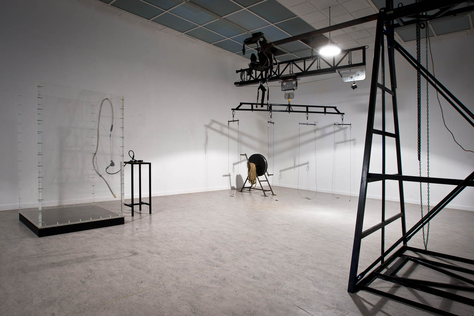
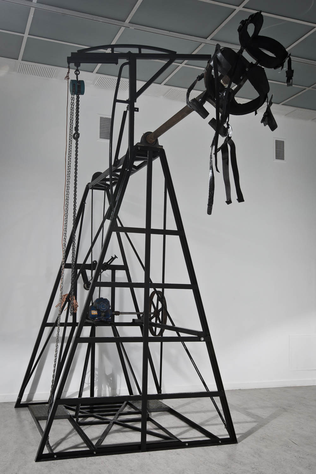



You must be logged in to post a comment.