[ By WebUrbanist in Architecture & Public & Institutional. ]
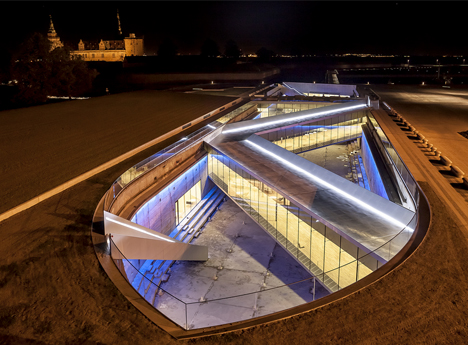
Using the existing vessel-shaped space of a six-decades-old dry dock, the Danish National Maritime Museum in Helsingor, Denmark takes visitors on a unique subterranean tour of the areas used to build, maintain and repair ships.
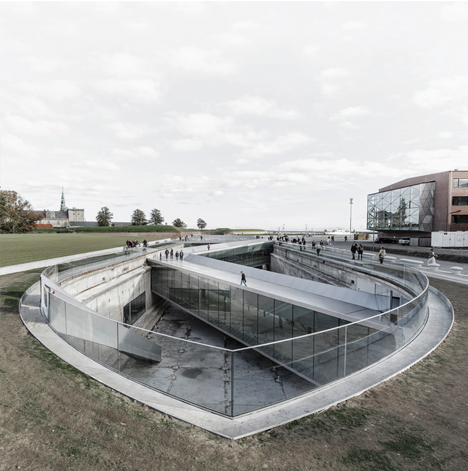
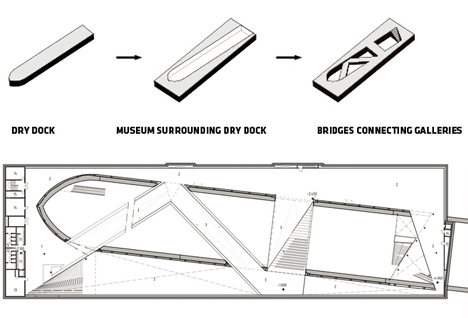
Historically, the zone would be drained to bring in or assemble vessels then flooded to send them back out into open waters. Today, thanks to BIG architects (images by Rasmus Hjortshøj and Luca Santiago Mora), people can follow a staircase directly down and enter the area at the lower levels then cross through it via interior sloping skyways.
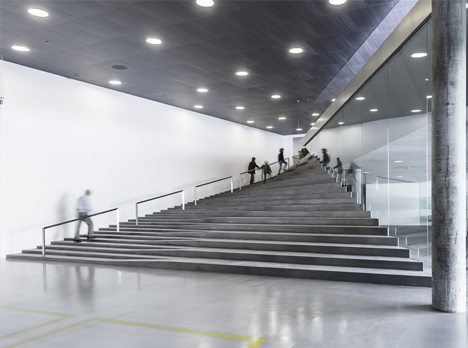
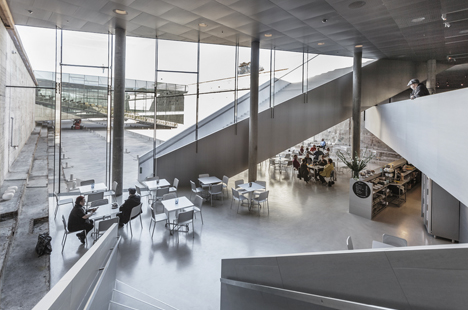
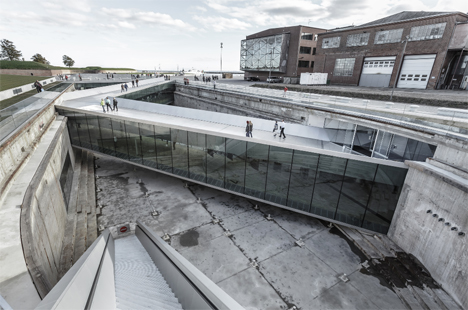
Alternatively, a grand entry path begins above via the bridge system that zigs and zags along the length of the museum to a main entry just below ground level. This route offers a gentle slope and stellar views of everything happening below and on all sides. Passers by can also enjoy a good look down when traversing a smaller connecting bridge that simply spans from one side to the other.
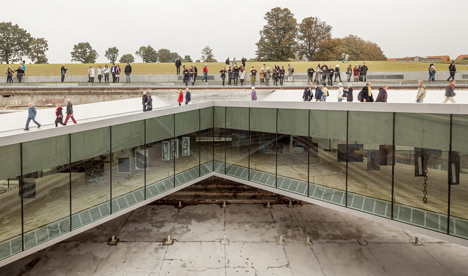
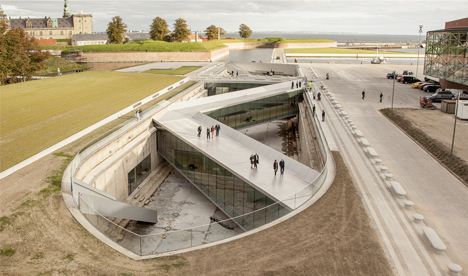
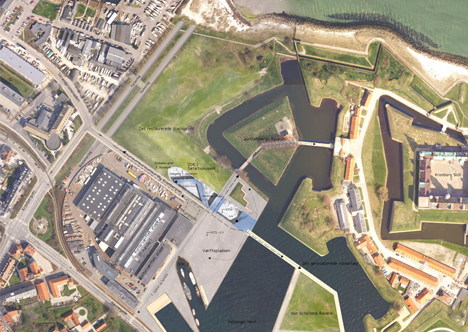
The main museum exhibition, auditorium, classroom, office and cafe areas are arrayed around the outdoor void on the levels below. Their borders are in turn defined by an off-axis rectangle the emphasizes their contrast with the curved ship shape of the center space and connect to other nearby attractions, monuments and landmarks.




[ By WebUrbanist in Architecture & Public & Institutional. ]
[ WebUrbanist | Archives | Galleries | Privacy | TOS ]



You must be logged in to post a comment.