[ By Steph in Architecture & Houses & Residential. ]
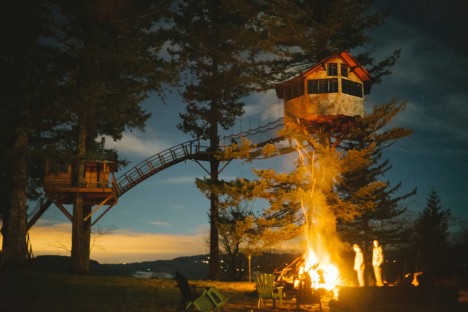
Fed up with his fast-paced life in New York City, Foster Huntington quit his job, hopped into a Volkswagen van and traveled around the country before settling in Washington state to build his dream treehouse dwelling complete with a skate bowl and wood-fired soaking tub. The photos alone are enough to make anyone daydream about doing the same. Set against a hazy landscape just across the Columbia River from the Oregon border, two compact structures are nestled high up in the fir trees, connected by a meandering bridge.



The 27-year-old adventurer and photographer gathered a group of friends to help him make his dream into a reality. It took them about a year to complete ‘the Cinder Cone,’ as he calls it, with one building functioning as a sleeping cabin and the other a workshop. Each measures about 200 square feet, and the sleeping cabin has bunk beds and hammocks to fit a group.




The getaway feels like it’s in the middle of nowhere, but it’s close to Portland. The spacious hot tub on a deck further down the hillside keeps things cozy in cold weather, and Huntington and his guests have their own private skate park just a few steps down from the workshop. The friends involved in the building process referred to the Cinder Cone as “big-boys camp” and “Neverland.” It’s all very Portlandia, and The New York Times called it ‘Bro-topia,’ which sounds about right, but it’s hard to deny that the place is incredibly dreamy.




Huntington has produced both a short film and a photo book documenting the building process, and lots of photos – from the very beginning of the project to its enviable usage today – can be seen on his Instagram.




[ By Steph in Architecture & Houses & Residential. ]
[ WebUrbanist | Archives | Galleries | Privacy | TOS ]
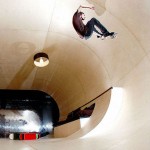
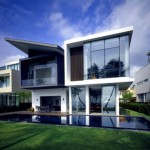






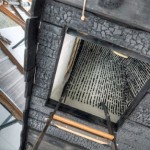
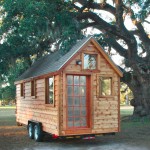
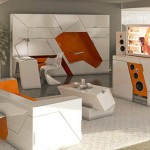









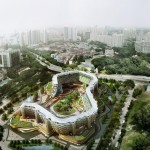
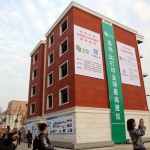
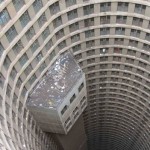
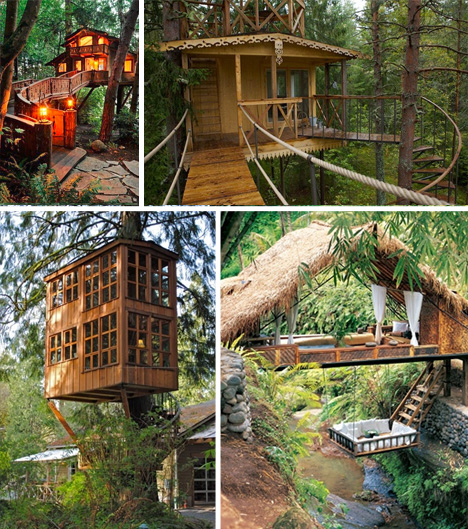

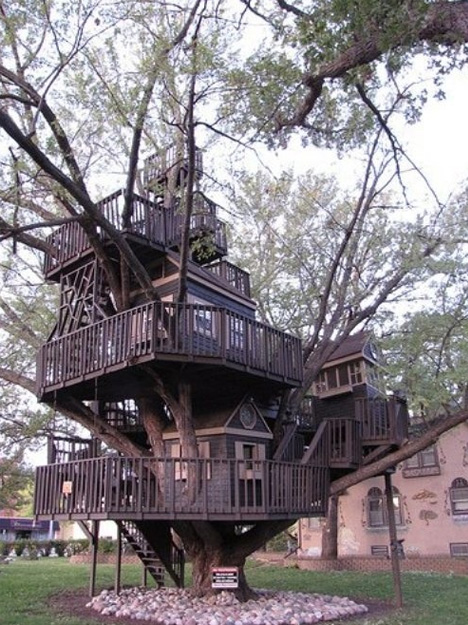














You must be logged in to post a comment.