[ By SA Rogers in Architecture & Houses & Residential. ]
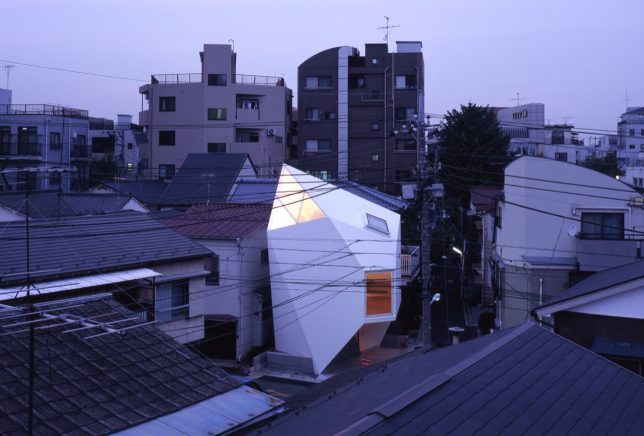
Plots of land long considered too small and strangely shaped to build upon prove to be more valuable when they seem thanks to some creative thinking. Across the world (put particularly in cramped Tokyo), architects are rising to the challenge to expand available living spaces in heavily populated cities, designing structures that fit these ‘odd lots’ without sacrificing privacy, comfort and outdoor spaces.
Wedge-Shaped Home by Oof! Architecture
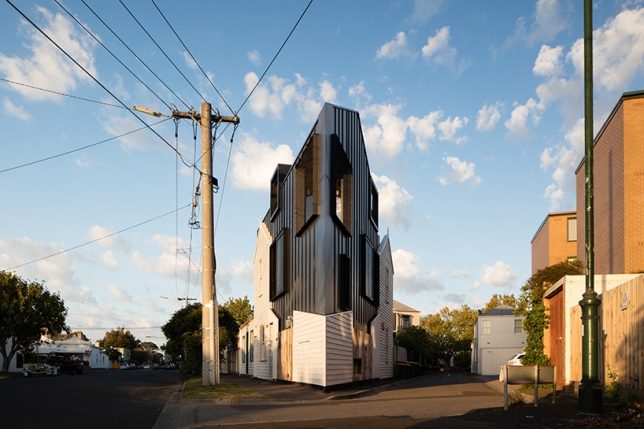
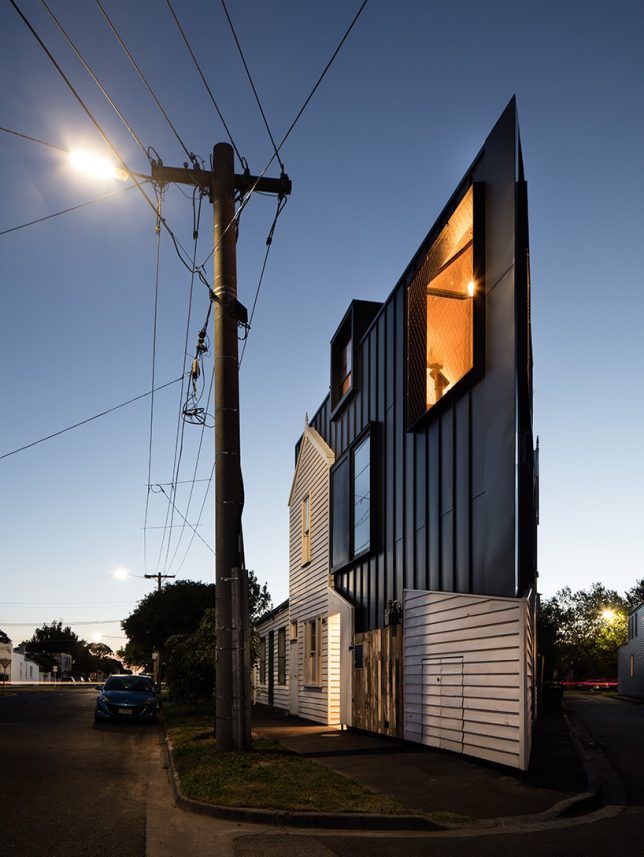
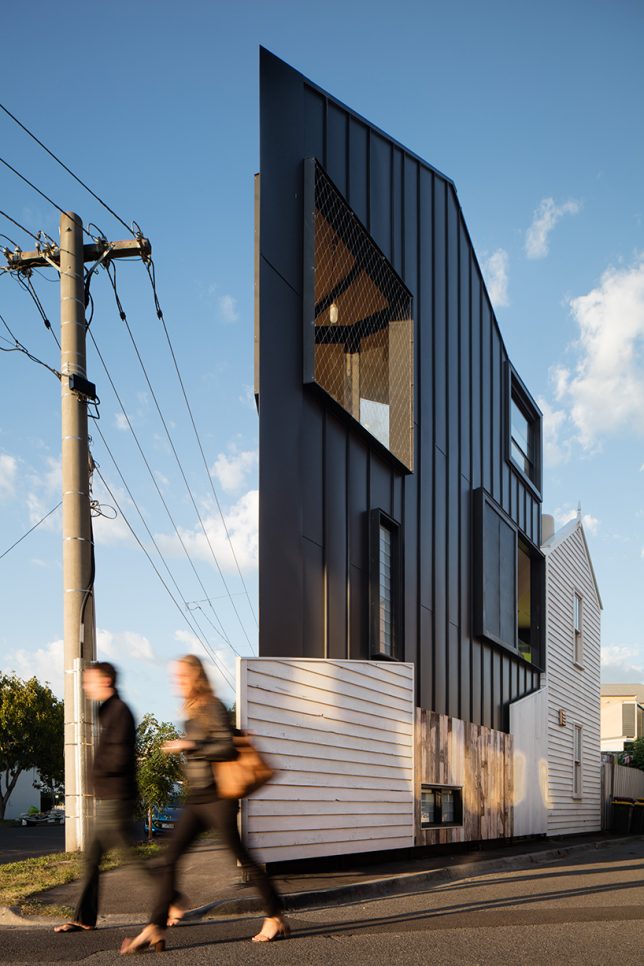
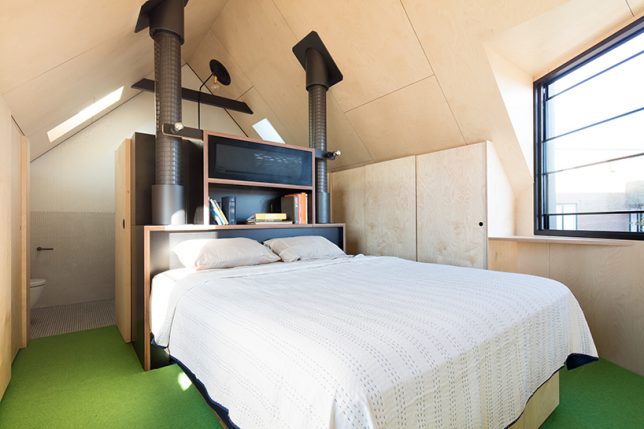
The geometry of this triangular site in a residential neighborhood in Melbourne presented a major challenge for OOF! Architecture, especially due to strict building rules. The architects created a three-story structure full of split-level living areas to avoid wasting space on internal walls, doors and hallways.
House in Horinouchi by Mizuishi Architect
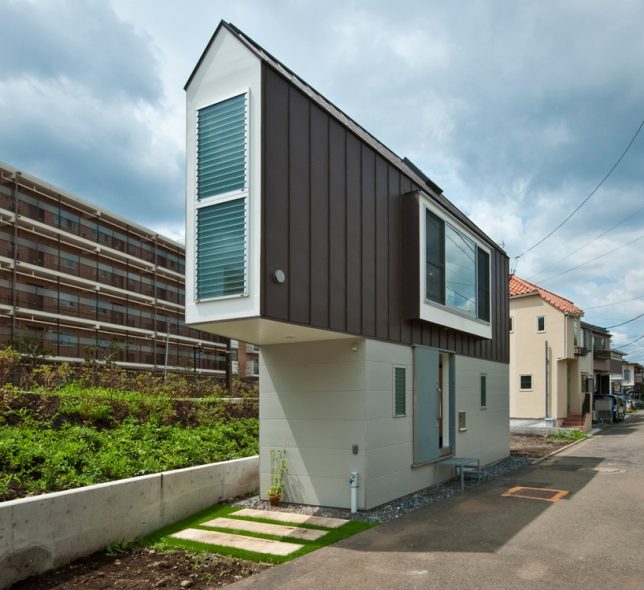
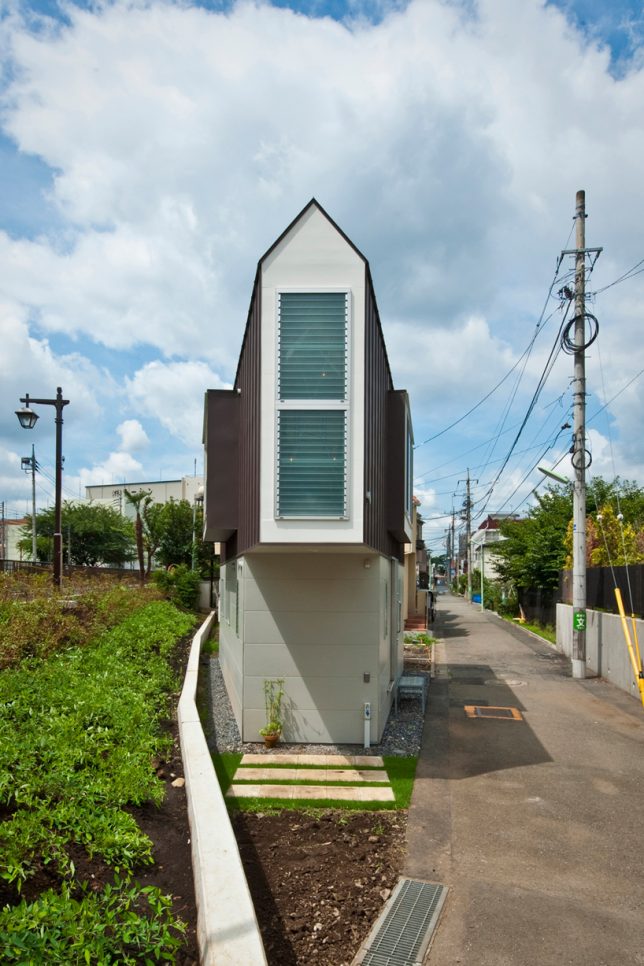
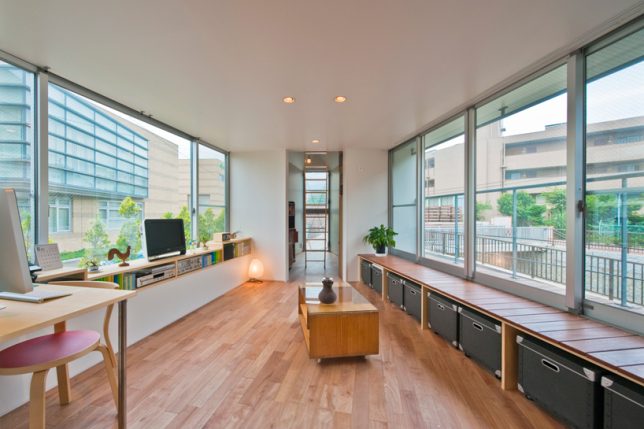
One of Tokyo’s most distinctive odd-shaped houses, ‘House in Horinouchi’ by Mizuishi Architect Atelier had to fit within a strip of land roughly the size of a parking spot while still having a place to store bikes outside. The ultra-narrow result features a tapered cantilevered end, a slightly wider area containing the living spaces, and a play loft for the owner’s children.
Grass Cave House by Makiko Tsukada
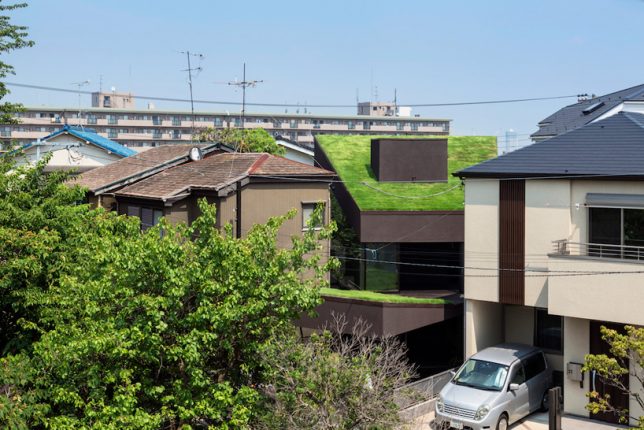
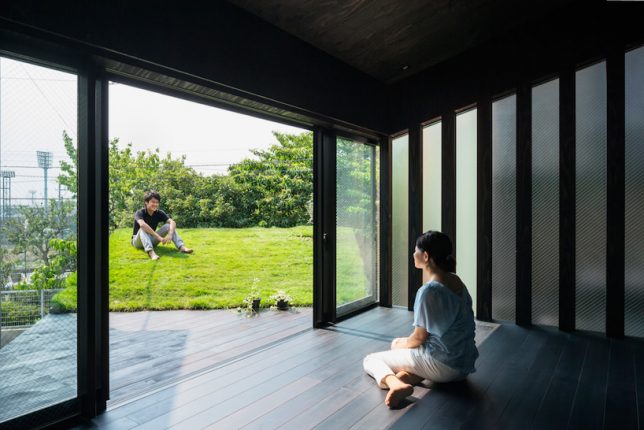
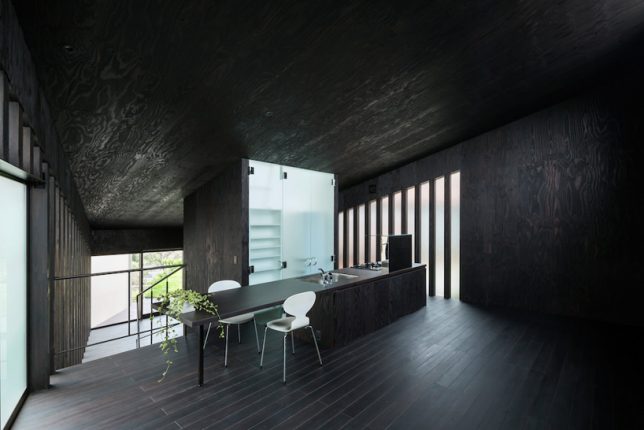
This plot is squished between several existing houses in the suburbs at an odd angle, which could easily have resulted in a dark structure with very little privacy and no outdoor spaces. Instead, Makiko Tsukada Architects built a step-shaped structure consisting of three grass-covered volumes, including a carport roof and the home itself. Large windows face these elevated lawns to bring sunlight inside.
Mountain House by Hiroki + Tomoko Sekiguchi
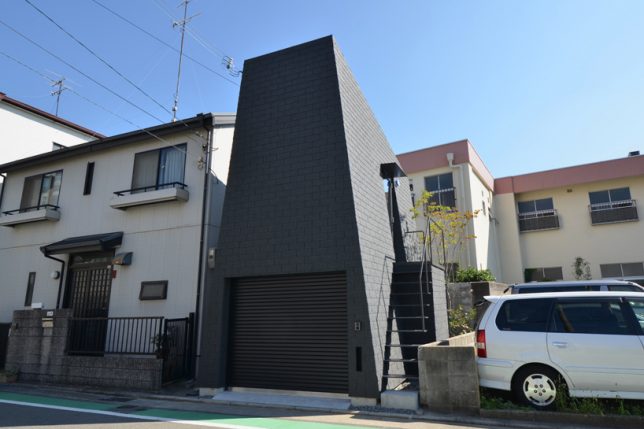
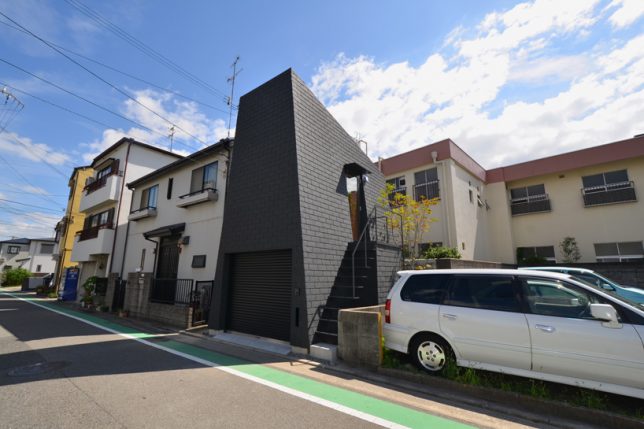
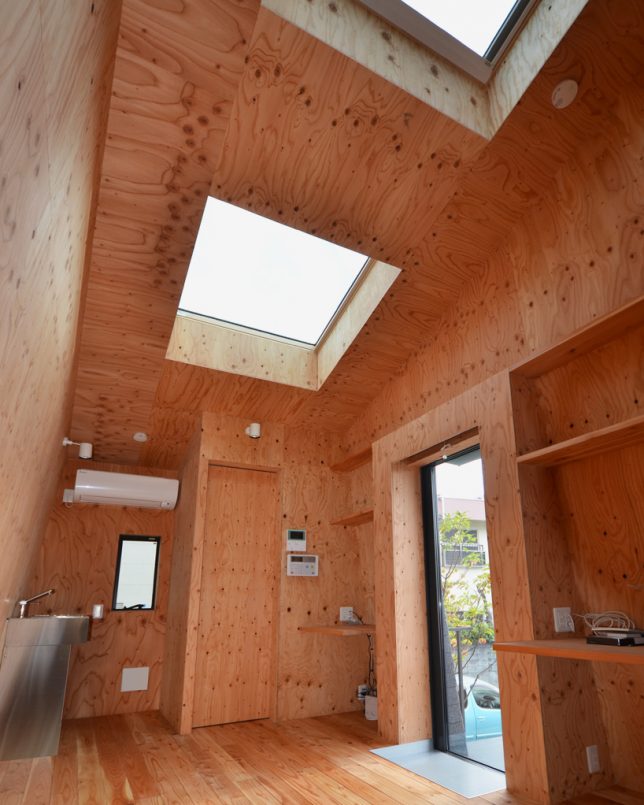
Monolithic and windowless from outside, ‘Mountain House’ by Hiroki and Tomoko Sekiguchi Architects has to accommodate a large four-wheel-drive car on its lowest level and contend with the prying eyes of neighbors. The result frames views of the sky and accesses daylight via skylights.
Triangular House by H.ARCHITECTS
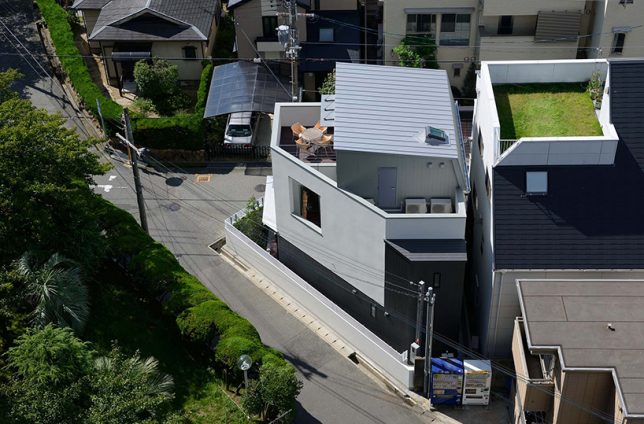
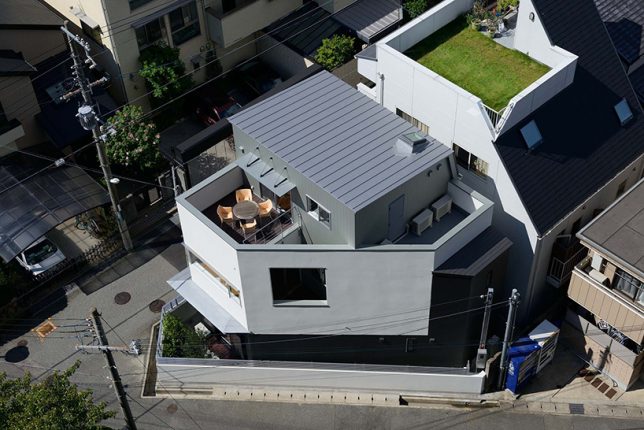
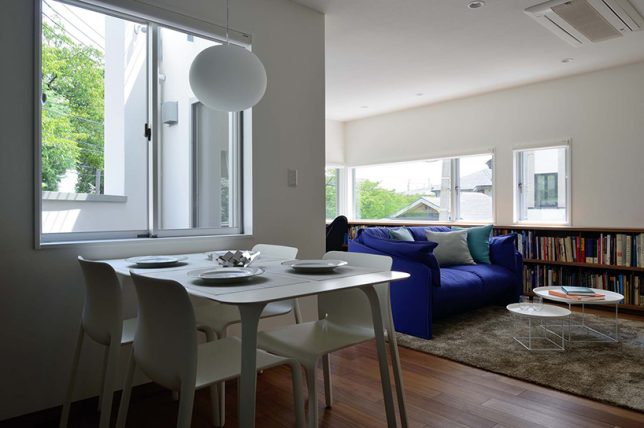
Strict Japanese setback requirements prevent architects from building right up to the edge of the plot, including roof overhangs, yet the typical Japanese plot is incredibly small. This one was considered too awkward to build on and used as a parking lot for many years, but H.ARCHITECTS found a solution that makes the most of the adjacent park. A z-shaped interior layout allows for the creation of a few outdoor spaces, like the third floor balcony.
Next Page – Click Below to Read More:
Against All Odd Shapes 12 Homes Tailored To Tiny Difficult Plots




[ By SA Rogers in Architecture & Houses & Residential. ]
[ WebUrbanist | Archives | Galleries | Privacy | TOS ]
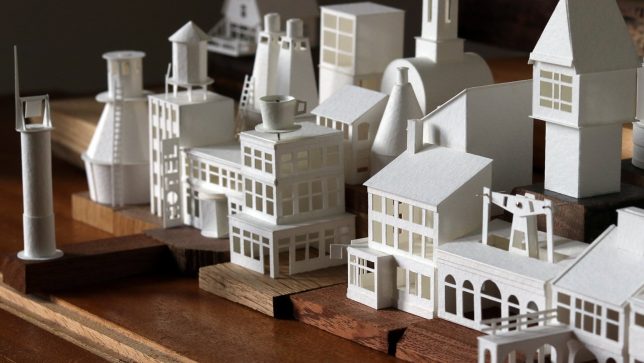
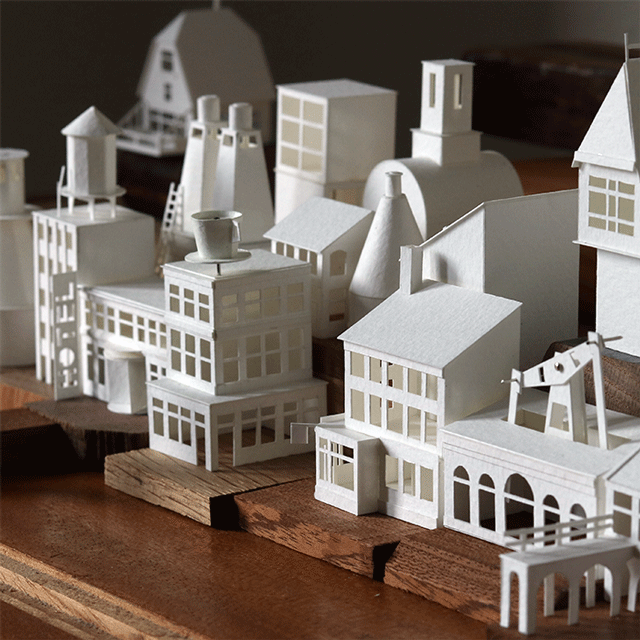
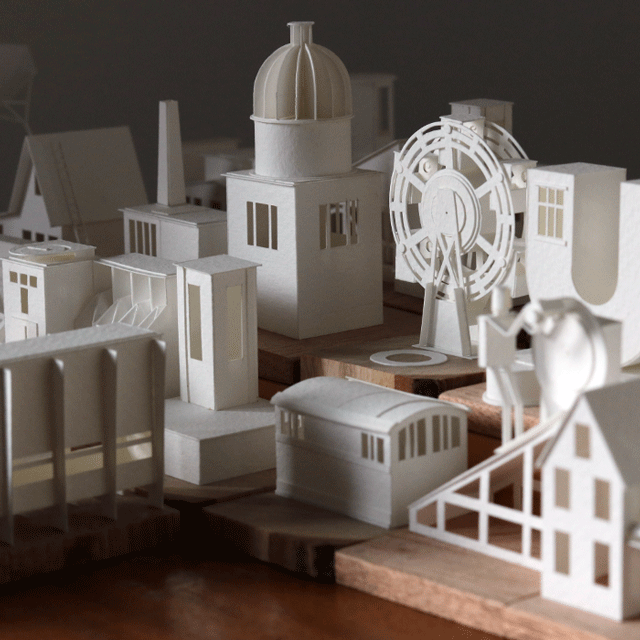
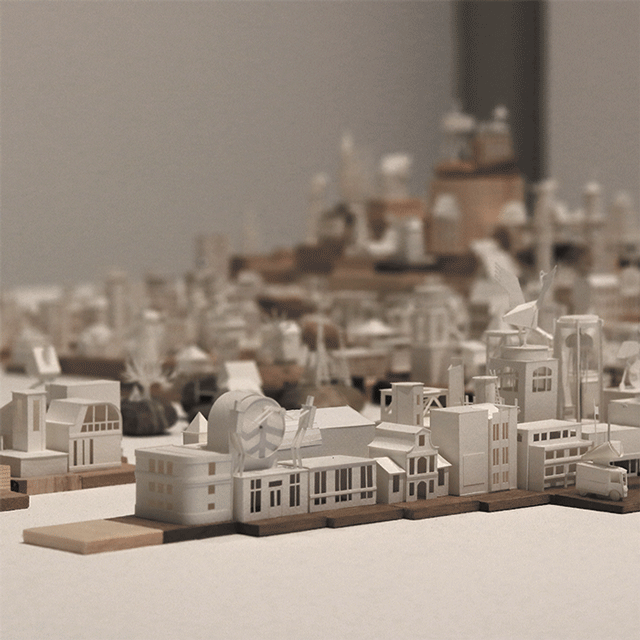
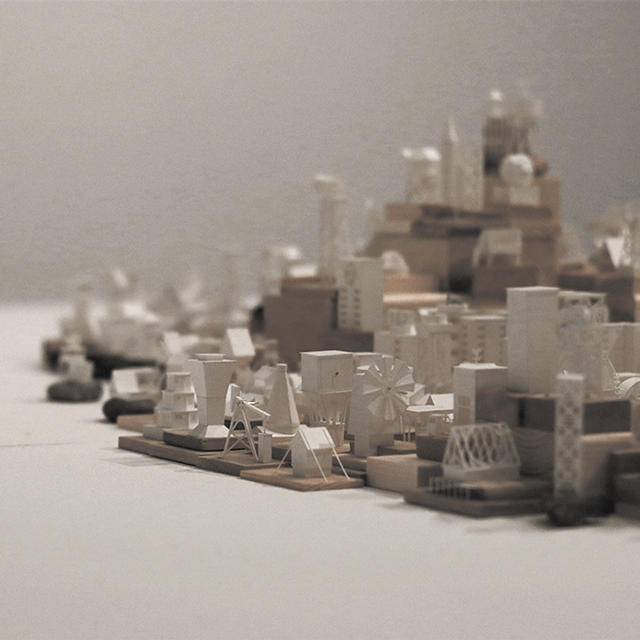
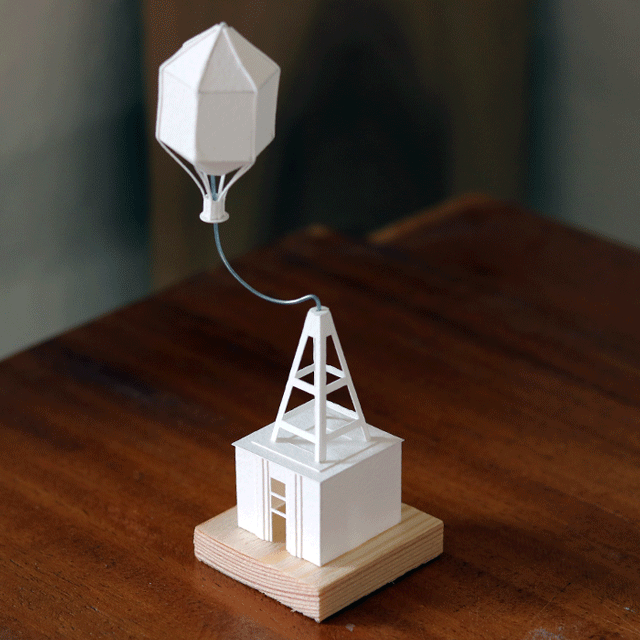
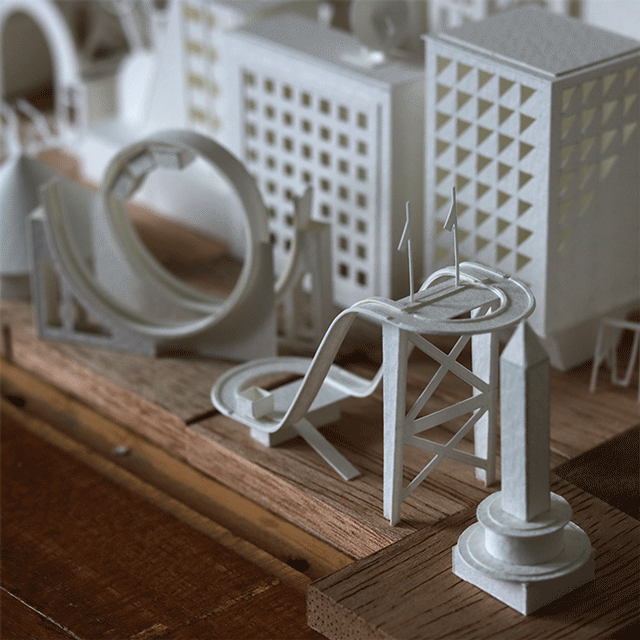
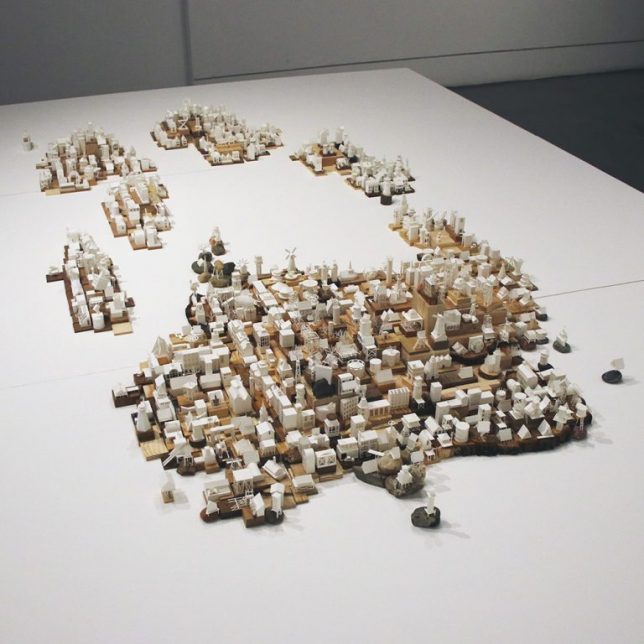

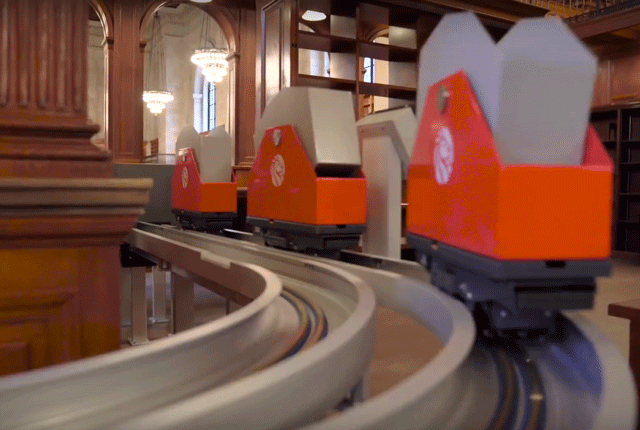
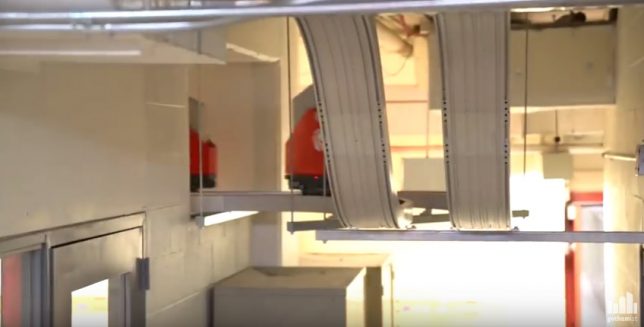
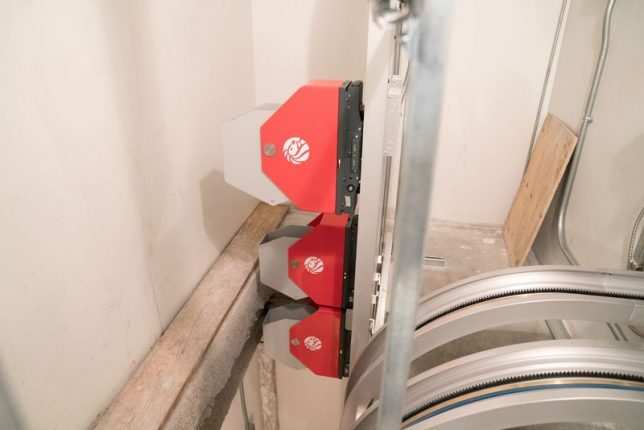
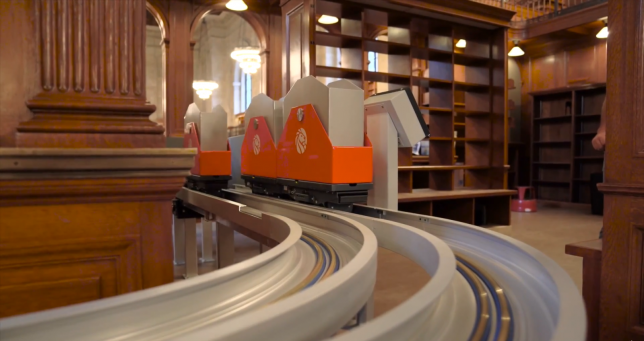




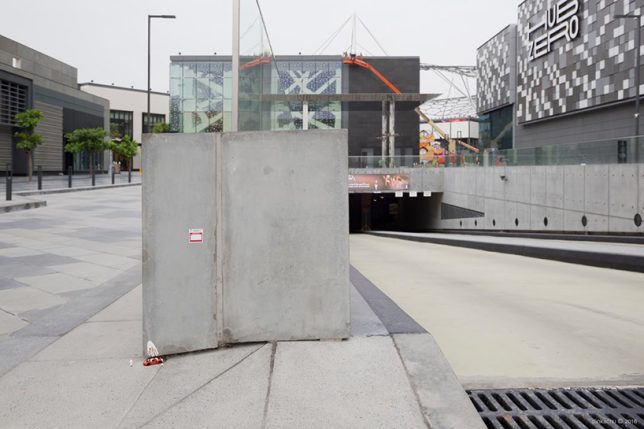

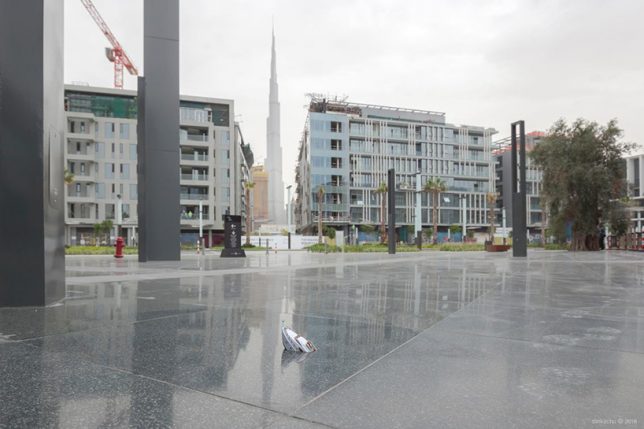

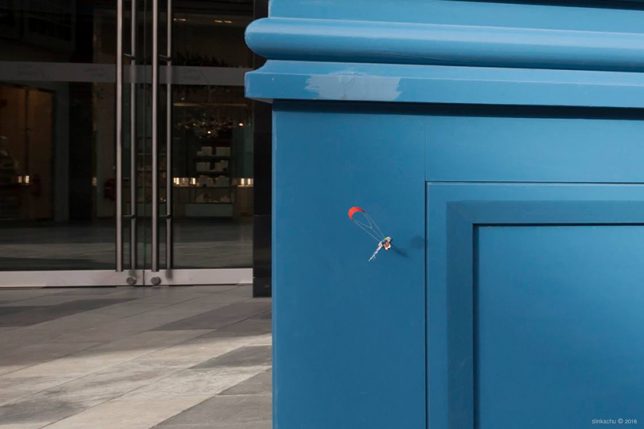



















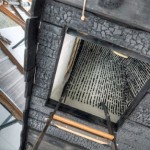
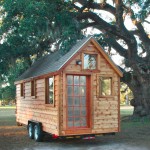












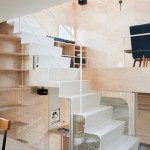
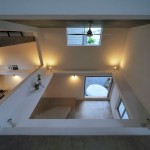

You must be logged in to post a comment.