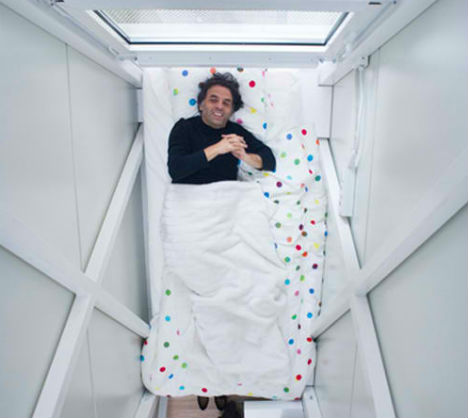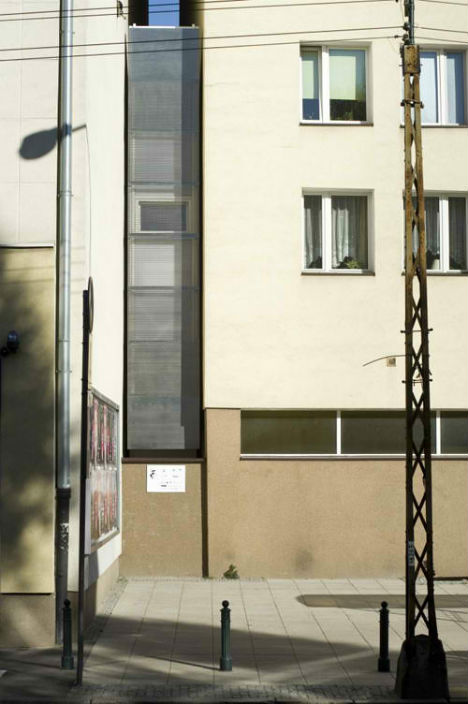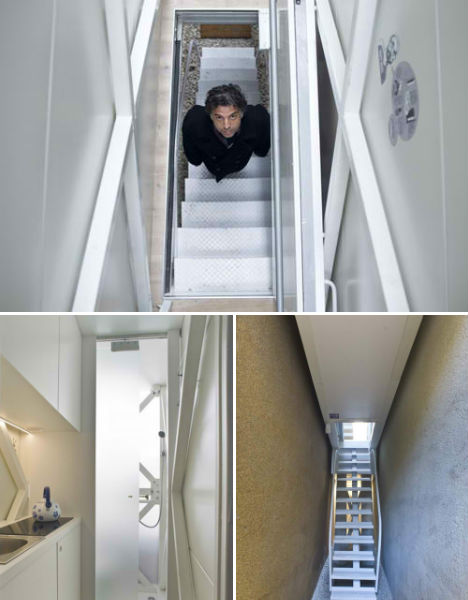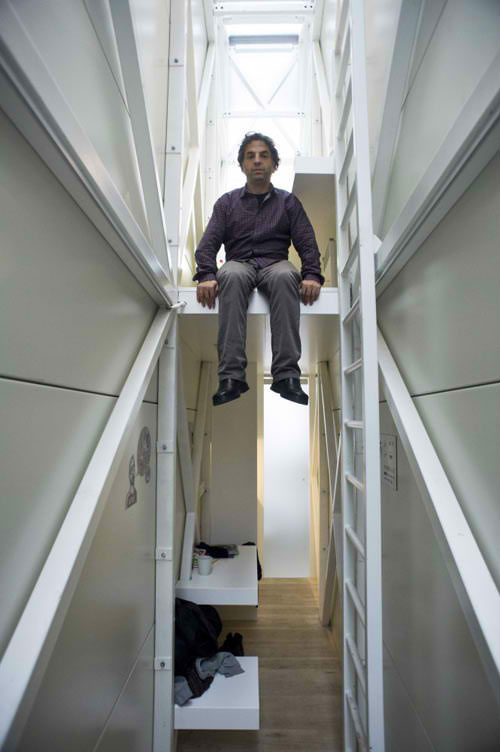[ By WebUrbanist in Architecture & Houses & Residential. ]

Nestled in the interstitial space between two existing structures and raised up one story from the street sits an improbable structure, proposed then built as an artist-in-residence live/work dwelling of incredible audacity and engineered ingenuity.


We have seen skinny houses and other buildings in places like Japan before, but no single-unit residence that matches this narrow wonder where even the bed is barely wide enough to sleep one.

Transparency, translucency and a tall angled roofs are essential to making the interior feel larger than it is. A bedroom, lounge, bathroom and office are all included at various levels, giving it a sense of separation despite all spaces running (by necessity) along the same plane.

Exposed cross-beams give each wall a sense of depth, and direct the eye up, down and out, enhancing the illusion of openness. And the inspiration for this art-centric abode designed by Bartek Warzecha for the Polish Modern Art Foundation? An extreme short story writer named Etgar Keret.




[ By WebUrbanist in Architecture & Houses & Residential. ]
[ WebUrbanist | Archives | Galleries | Privacy | TOS ]









You must be logged in to post a comment.