 |
Tripod manufacturer 3 Legged Thing has launched what it is describing as one of the world’s tallest monopods, alongside a heavy duty model and a new monopod foot stabilizer. Trent, a ‘punks’ monopod, will have a maximum extended height of 2m/80in, which is indeed extremely tall for a monopod.
Five-section ‘Alan’ will extend to 1.49m/58.7in but packs down to just 1.49m/58.7in for storage
Trent will be made from ‘aircraft-grade magnesium alloy’ and will be able to support kit weighting up to 30 kg / 66 lb, while a further monopod, Alan, will be made in carbon fibre and alloys and will carry up to 60kg/132lbs. Five-section Alan will extend to 1.49m/58.7in but packs down to just 1.49m/58.7in for storage – and fitting into cabin baggage with many airlines. Alan will weigh 0.6 kg / 1.34 lbs and four-section Trent will weigh 0.63 kg / 1.4 lbs.
Both models will feature 1/4”-20 and 3/8”-16 threads at both ends allowing them to be used as microphone booms as well as to support cameras.
 |
The company is also introducing a new three-legged foot plate called Docz that is designed to add stability. Docz has an adjustable ball-and-socket fitting that can be used to alter the pressure required to move the monopod in the mount – to assist smooth panning and angling. The legs spread to 30cm/12in and fold upwards for storage.
All three products are available on the 3 Legged Thing website and are due to ship from 1st August.
- Alan – £129.99 / $ 149.99
- Alan Kit (Alan + Docz) – £169.99 / $ 199.99
- Trent – £69.99 / $ 79.99
- Trent Kit (Trent + Docz) – £109.99 / $ 129.99
- Docz – £49.99 / $ 59.99
Press release
The 1 Legged Thing
Winner of the Lucie Technical Awards Tripod of the Year, British Tripod Manufacturer, 3 Legged Thing, announces the release of two new monopods, and a rugged foot stabiliser.
Complementing their highly-acclaimed range of tripods and accessories, and inspired by the Bletchley Codebreakers and 90s industrial metal (there’s a sentence you never thought you’d read), 3 Legged Thing has announced the release of Alan, a rugged carbon fibre professional monopod; Trent, an ultra-tall Punks monopod; and Docz; a foot stabiliser that works with both monopods, and which is also available separately.
“It’s been five years since we last had a monopod in the range, and it was really important that we made sure that anything we develop is relevant in the current market place,” commented Danny Lenihan, Founder and CEO of 3 Legged Thing. “With these two monopods, kitted with our Docz foot stabiliser, we have straddled the divide between photo and video, without compromise, and at a price point that makes them hugely competitive.”
The perfect blend of size, weight and capability, Alan is built for versatility and resilience. Ideal for action and sports photography and to add stability when creating video footage, Alan has a stored height of 45 cm / 17.5 ”, and is compact enough for transportation in hand luggage. Alan extends to a maximum height of 1.49 m / 58.7 ”.
Formed from 8 layers of 100% pure carbon fibre and aircraft grade alloys, ensuring he is both light and incredibly strong, Alan can support a maximum load of 60 kg / 132 lb – almost 100x his own weight!
Both ends of the monopod feature dual 1/4”-20 and 3/8”-16 threads allowing Alan to connect to a variety of accessories, and to be used as a camera or microphone boom. The patented Tri- Mount plate has three hollowed spurs for the attachment of accessories, and the unique Big Grip provides maximum grip for security and has deep channels designed to disperse moisture.
Punks monopod Trent’s full extended height is over 2 m (80”) making him one of the tallest monopods in the world today. Formed from aircraft-grade magnesium alloy, Trent is both strong vertically, and is capable of lateral loads making him ideal for use as a camera or microphone boom. Trent’s maximum load capability is 30 kg / 66 lb, giving him an impressive load-to-weight ratio of 50:1.
Trent features 3 Legged Thing’s unique Bubble Grip technology on the leg locks and column grip. This offers users improved leverage, and maximum grip in inclement weather conditions. Like Alan, Trent also has dual 1/4”-20 and 3/8”-16 threads at either end allowing for use with a variety of accessories.
Both Alan and Trent have a detachable rubber Boot at the bottom, which can be replaced with any of 3 Legged Thing’s footwear – Heelz, Stilettoz, and Clawz – or can be used with the new foot stabiliser Docz.
Docz is a rugged foot stabiliser with a 30 cm /12 “ base, designed specifically to add stability to monopods. With an alloy base construction, a rugged ABS top cover and rubber boot adjuster, Docz adds a stable, solid base for monopods with no flexing. The rubber adjuster controls the friction and tension settings on Docz’ ball mount, enabling an ultra-smooth motion for action and sports photography. The ball mount has a 3/8”-16 thread, and can also be locked upright for extra stability.
Docz legs can be folded upwards, creating a more compact footprint for transportation.
Alan, Trent and Docz will each be available separately, as well as in kits with the following suggested retail pricing:
Alan – £129.99 / $ 149.99
Alan Kit (Alan + Docz) – £169.99 / $ 199.99
Trent – £69.99 / $ 79.99
Trent Kit (Trent + Docz) – £109.99 / $ 129.99
Docz – £49.99 / $ 59.99
All products are available to pre-order online now and via retailers worldwide, and will ship in time for the official release date of 1st August 2018.
Articles: Digital Photography Review (dpreview.com)


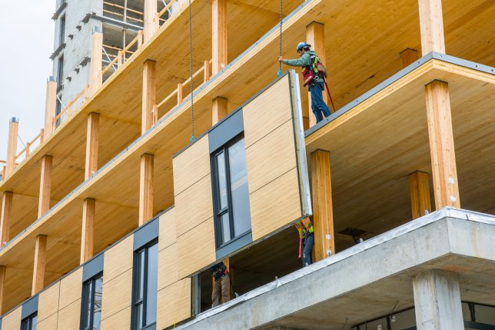
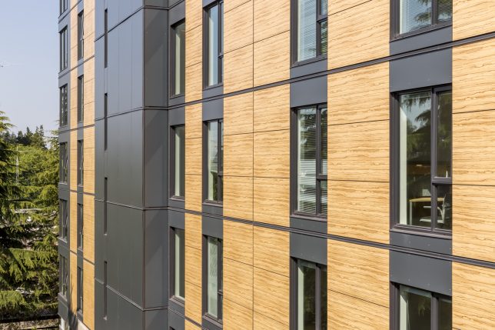












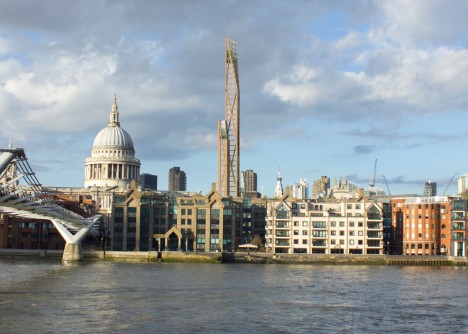




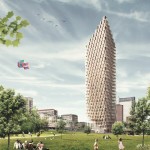

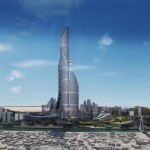




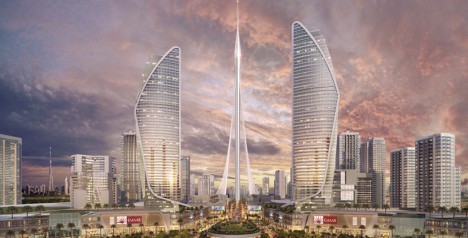







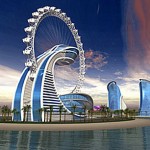








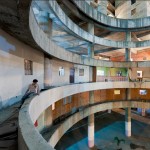
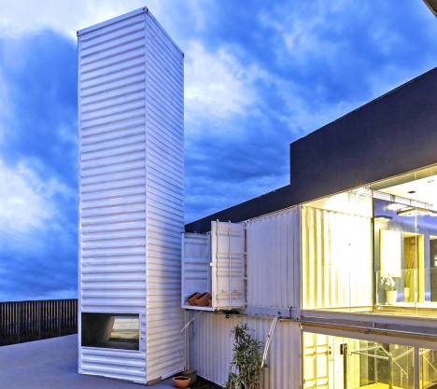
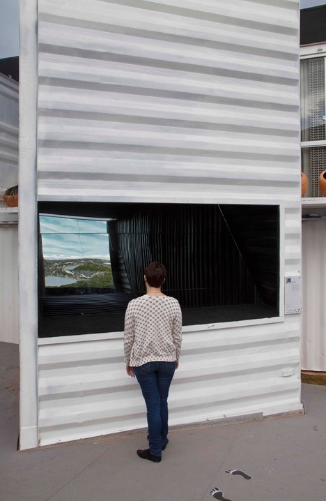
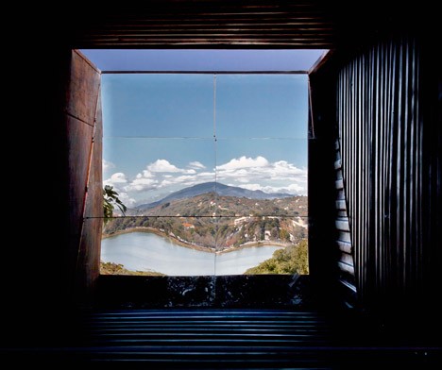
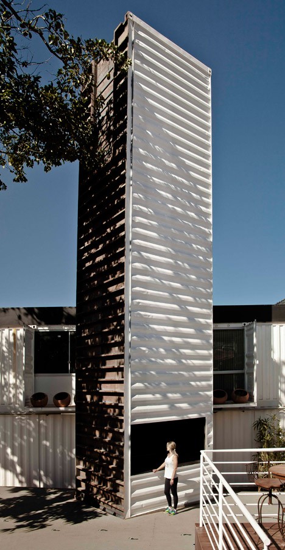
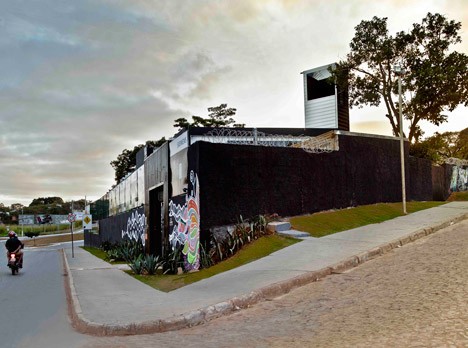
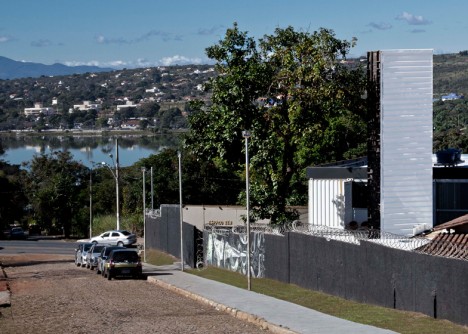
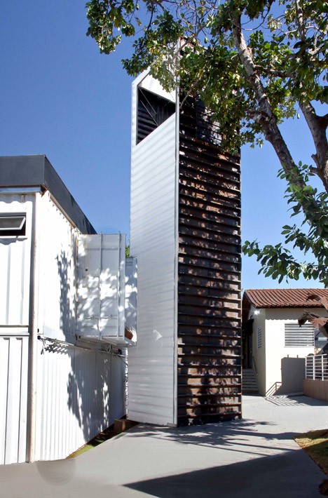
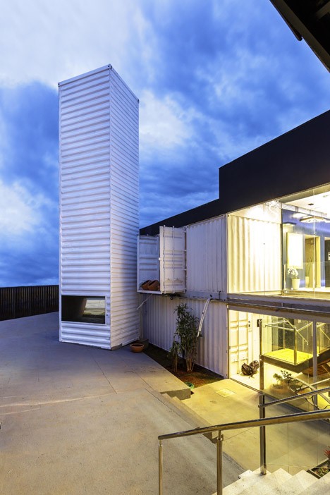

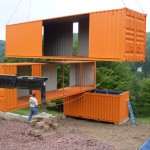
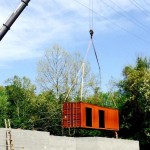

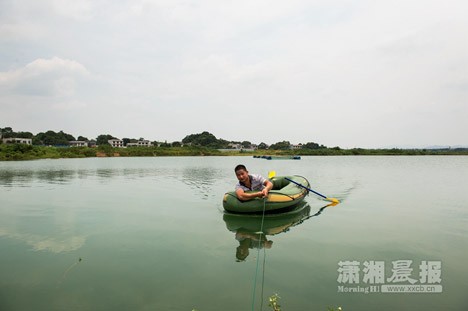
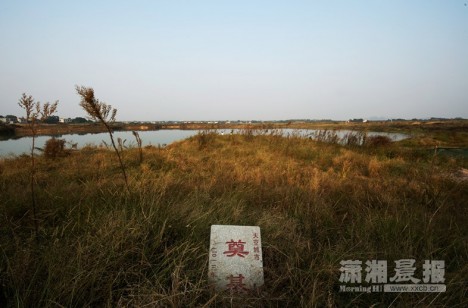
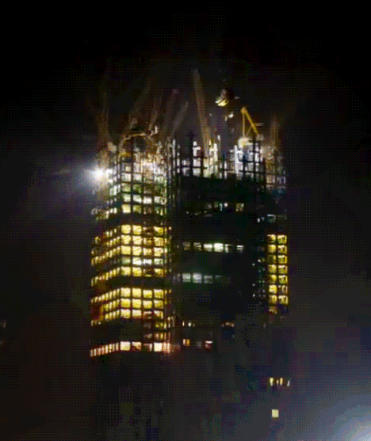
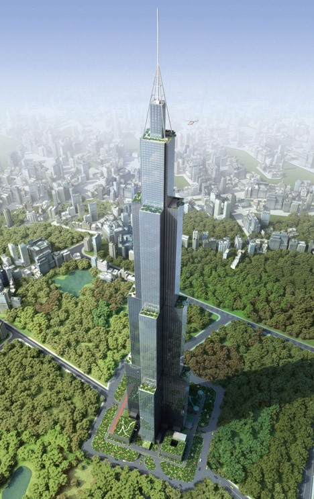

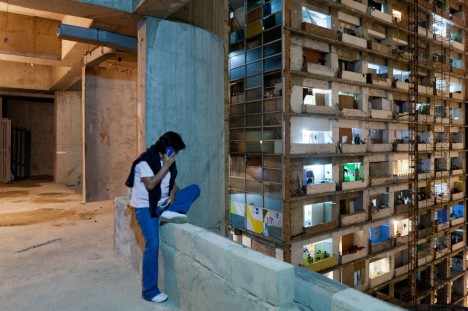
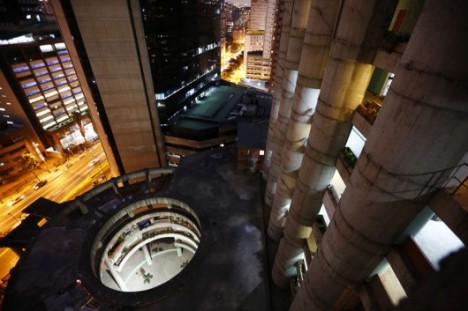
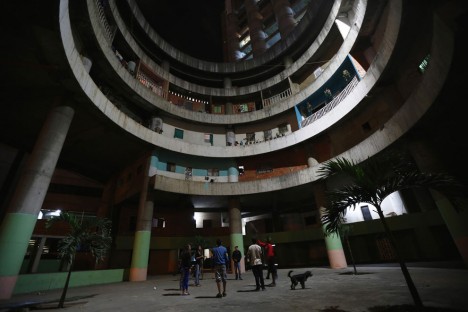
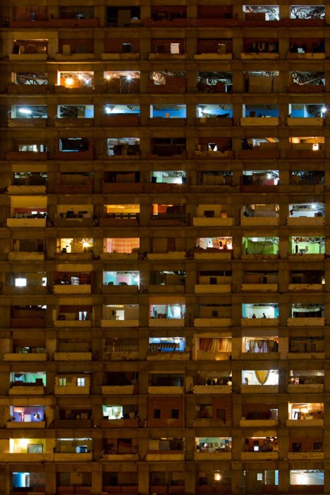
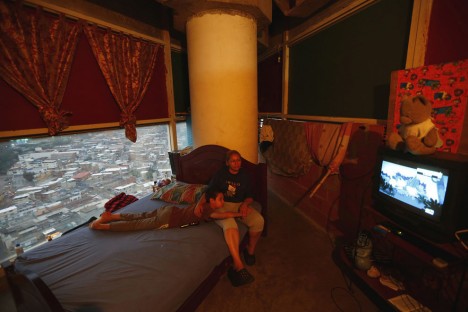
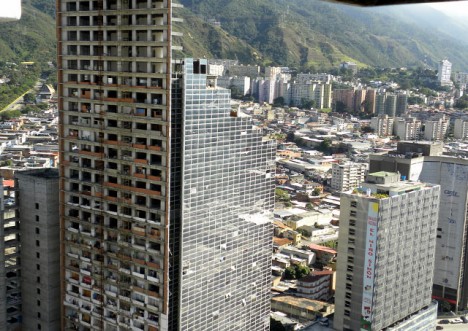

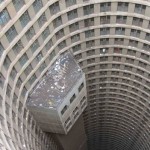
You must be logged in to post a comment.