 |
Stock photography company Shutterstock is taking heat after announcing in a post on its contributor forum that it’s putting a new earnings structure in place starting June 1, 2020.
Under the new structure, photographers and videographers will get compensated via a percentage of the sales price based on the ‘level’ their photo and/or video are rated, with the level being determined by the number of times their content is licensed. Previously, there were lifetime earnings tiers, which took into account total sales made during the lifetime of the contributor, but Shutterstock will do away with that and instead reset all contributors to ‘level 1’ for both images and videos every year on January 1.
Shutterstock breaks down what the various levels consist of in the two graphics below — one for photos and one for video, each of which are calculated independently of one another:
 |
 |
This effectively means that no matter how many sales a contributor has made, on January 1 each year, said contributor will always be demoted back to ‘Tier 1’ wherein they only receive a 15% commission on sales.
Shutterstock says it’s ‘making this adjustment in order to reflect changes in the market for creative content, help to create fair opportunities for all our contributors, and reward performance with greater earnings potential.’ But contributors aren’t convinced and are voicing their concerns and frustrations in the announcement forum post; especially members who have been long-time contributors with massive lifetime earnings numbers, as they will be most affected by this change.
Shutterstock member Richard Whitcombe, who’s been a member since 2010 and has posted more than 3,200 pieces of content, replied to the announcement post saying, ‘Just when you think Shutterstock couldn’t completely and utterly screw the contributors more you’ve gone and done it.’ He continues, ‘Effectively with a January reset everybody gets a cut of 20% or more of earnings to a new laughably tiny amount and it’ll take months to claw back the level they’ve been earning previously. So most people are going to go most of the year for half or less than they currently get.’
He shared in a later post that a Shutterstock team member sent him a private message suggesting they will be moderating his posts for his feedback. The private message read:
‘Hi Richard,
I know you have a lot of questions and you’re fighting for clarity. But you are refuting and questioning everything I post today, and not very constructively.
I’m going to start hiding your posts.
Thanks,
[Shutterstock team member]’
Other members have also chimed in on the changes, echoing Whitcombe’s concern and disbelief about the new earnings structure. As of publishing this article, there are 66 pages of replies to the original forum post, few of which are positive.
Articles: Digital Photography Review (dpreview.com)










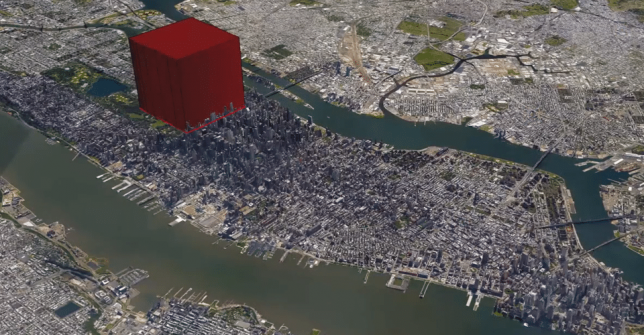

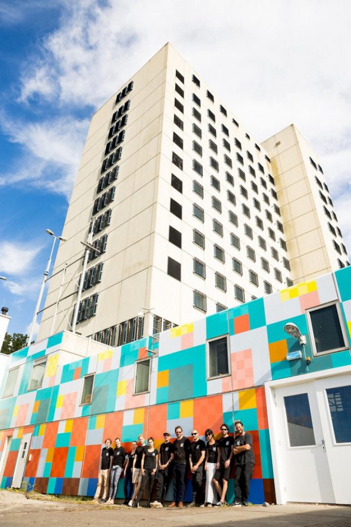
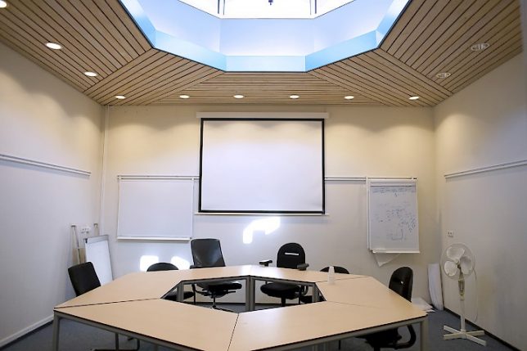
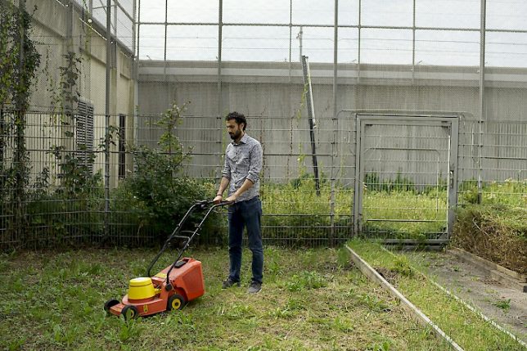
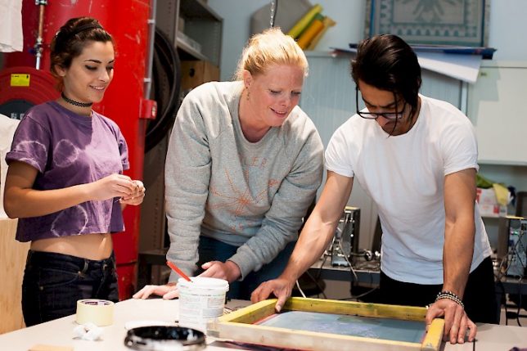
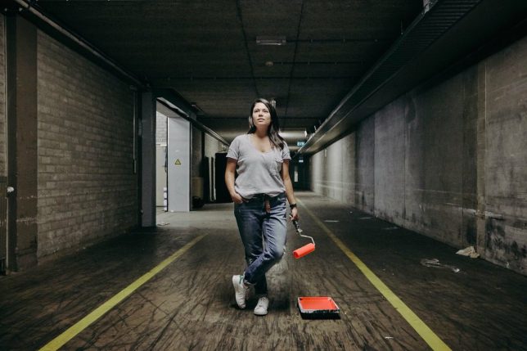
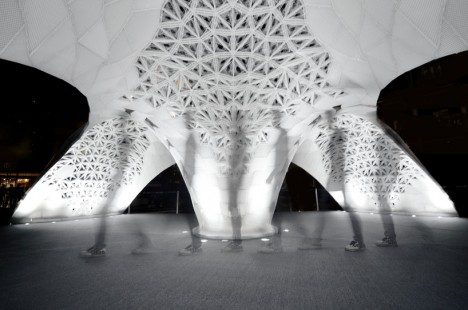
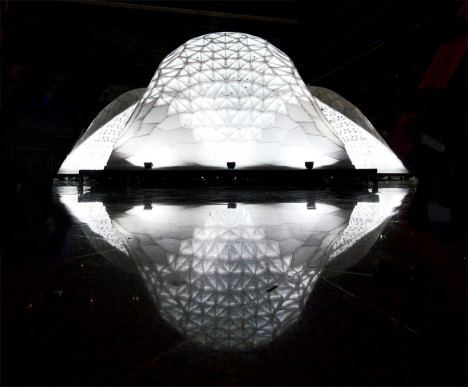
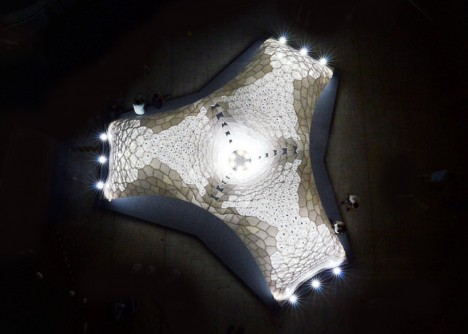
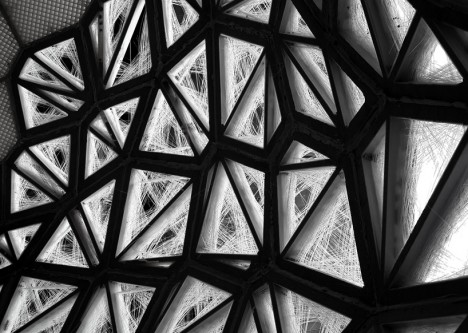
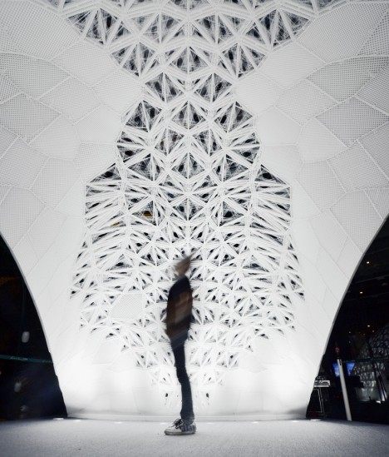
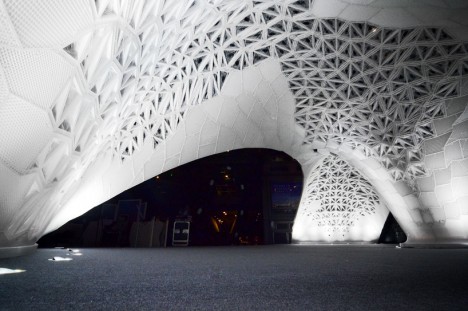


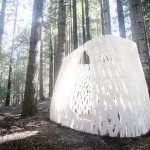
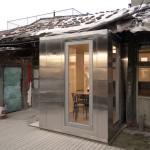
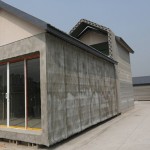




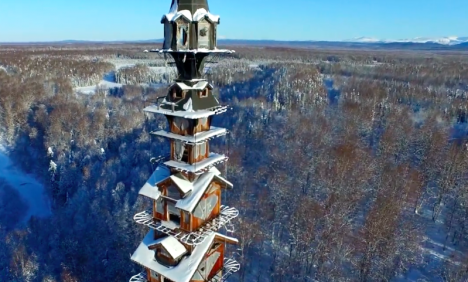
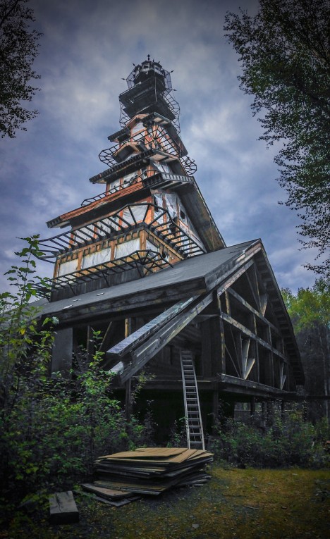
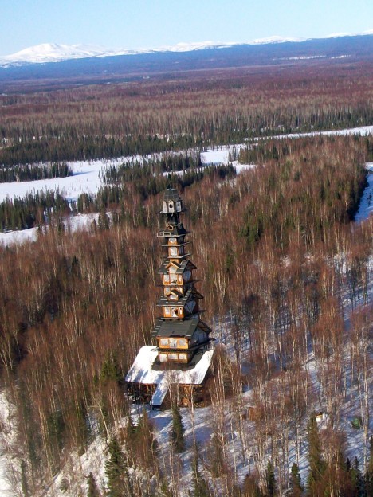
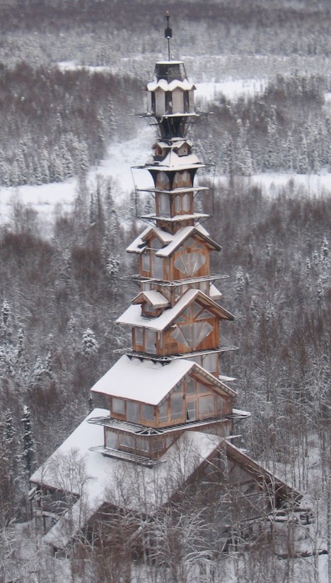
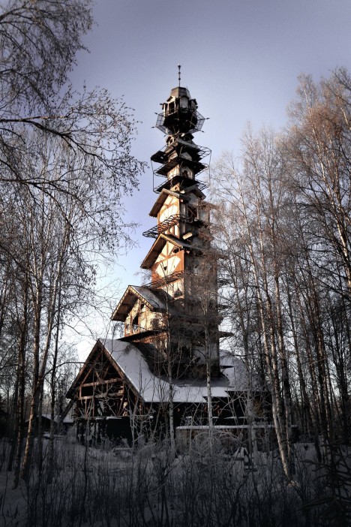
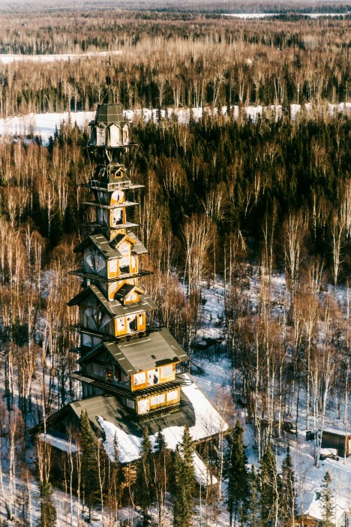
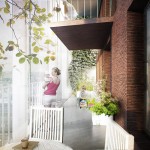

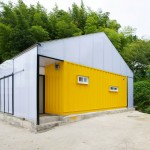
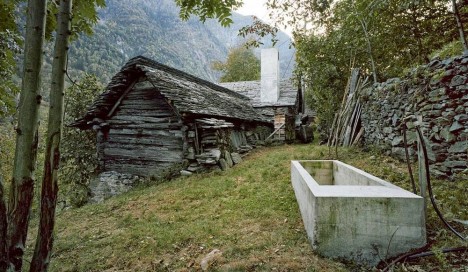
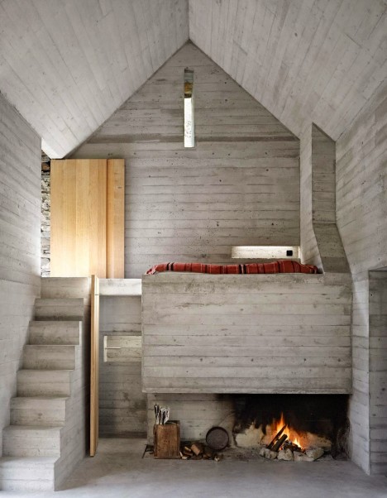
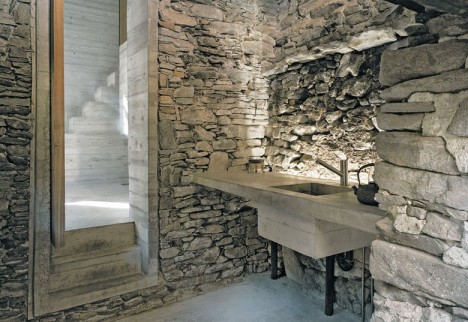
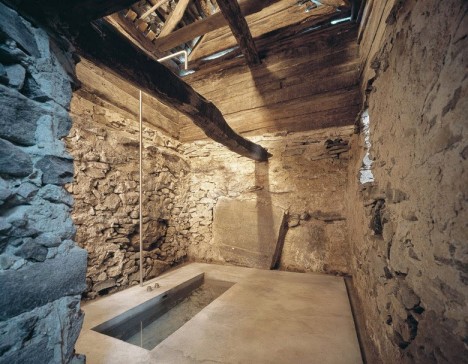
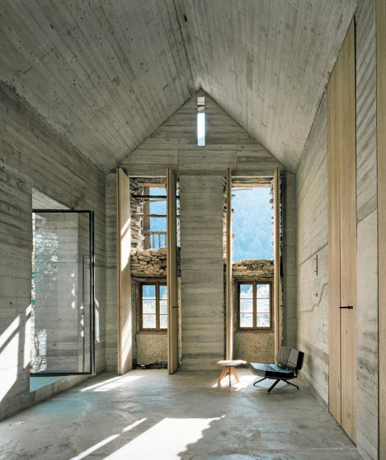
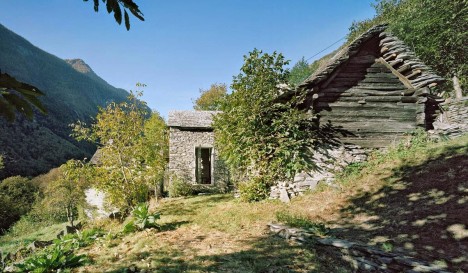
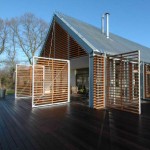

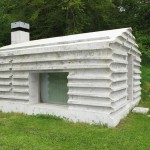
You must be logged in to post a comment.