[ By WebUrbanist in Destinations & Sights & Travel. ]
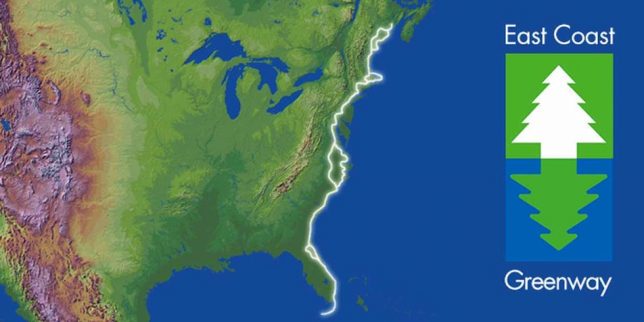
The East Coast Greenway is already a third of the way to completion, and when finished will stretch from Calais, Maine, to Key West, Florida, passing through 16 states and 25 cities along the way.
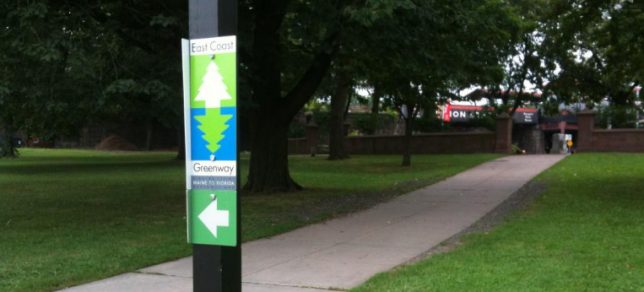
Developed by the non-profit East Coast Greenway Alliance, the aim is to provide a continuous and ever-changing set of views and experiences to travelers on foot or in non-motorized vehicles.
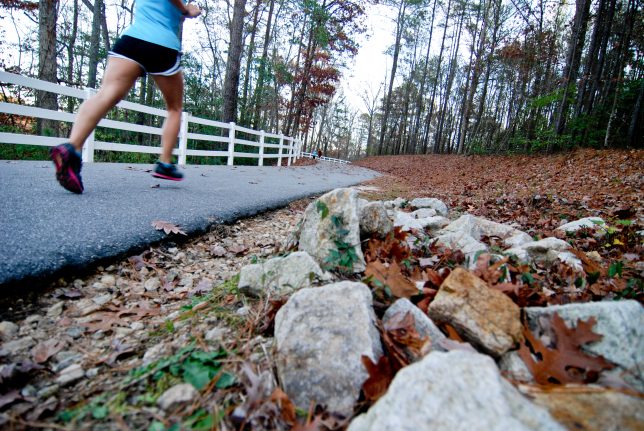
Its creators note that the “route has been chosen to provide the traveler with an ever-changing, interesting and scenic landscape, whether urban, suburban, small town, industrial or rural,” accessible to cyclists, walkers, joggers and runners. Along the way, the Greenway also syncs up with public transportation at key spots, allowing easy access and egress for people seeking to pursue one stretch of it or another.
“It’s about seeing America at the right speed, where you can take in all of the culture around you. And you don’t have a windshield between yourself and the community.” While the project has been in the works for years, new funding and permissions gained in the last year have propelled it forward more quickly, helping its facilitators connect the dots along the nearly 3,000-mile route.




[ By WebUrbanist in Destinations & Sights & Travel. ]
[ WebUrbanist | Archives | Galleries | Privacy | TOS ]

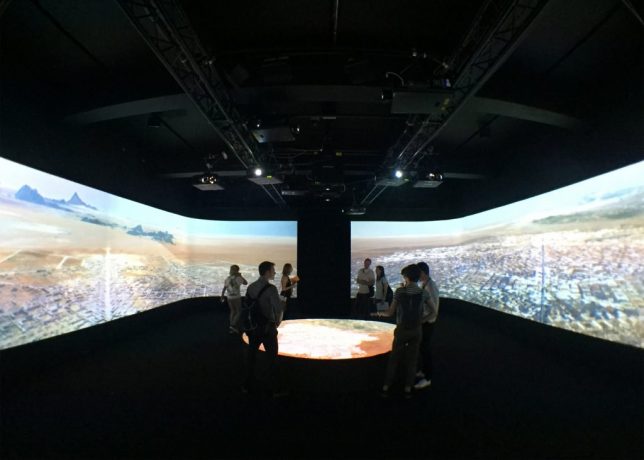

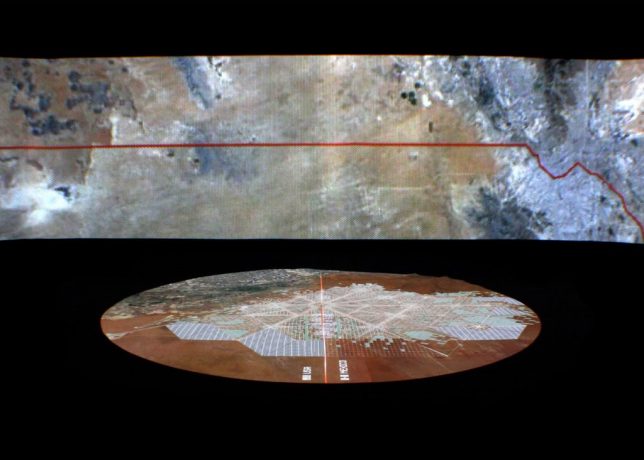

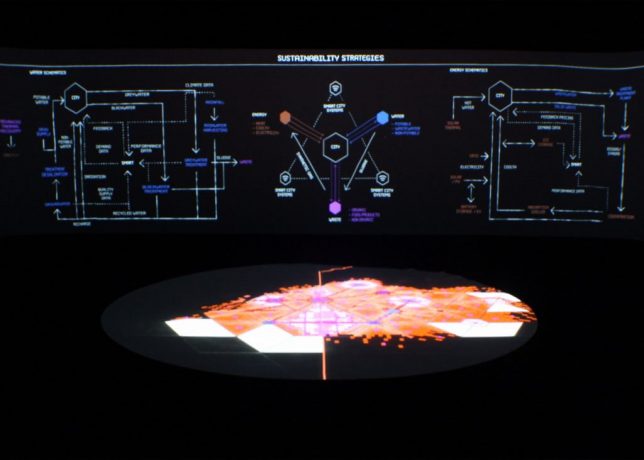

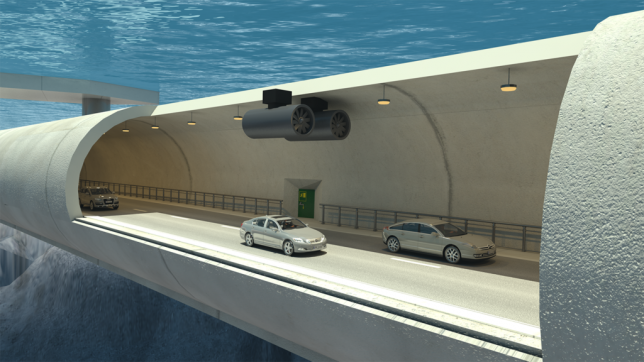

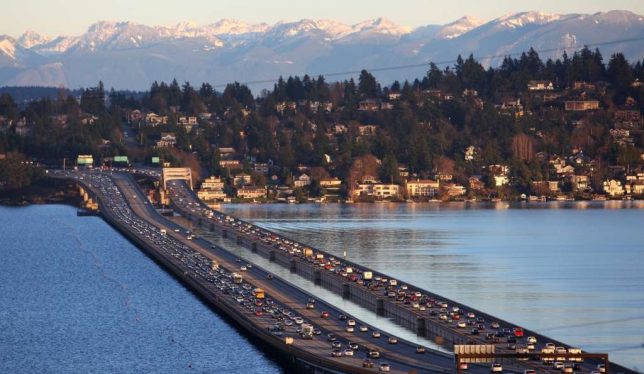
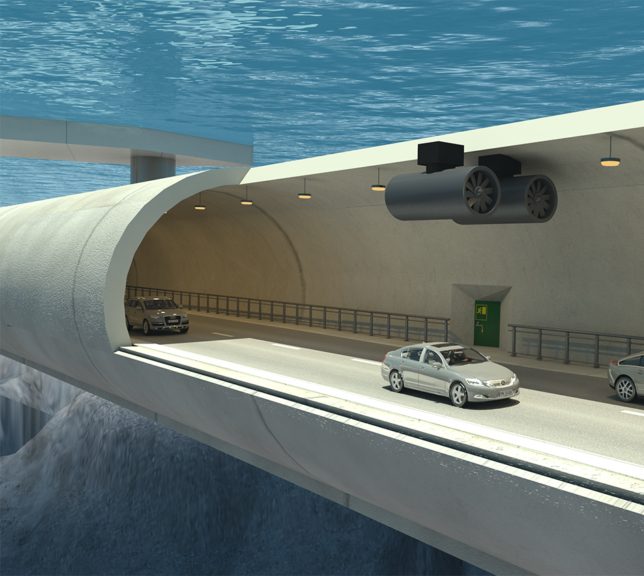
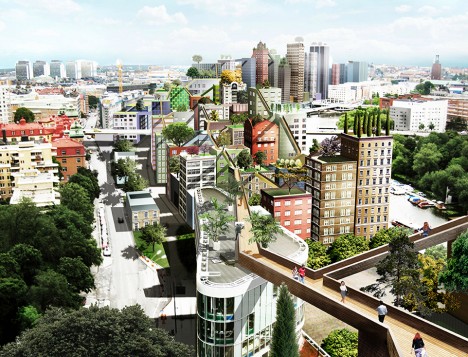
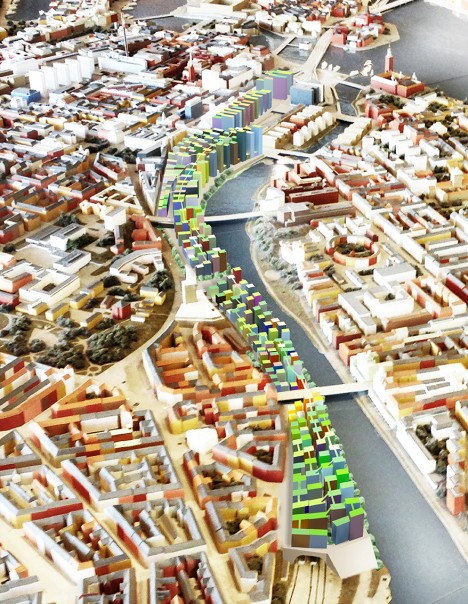
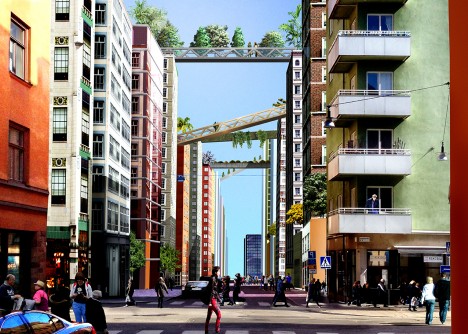
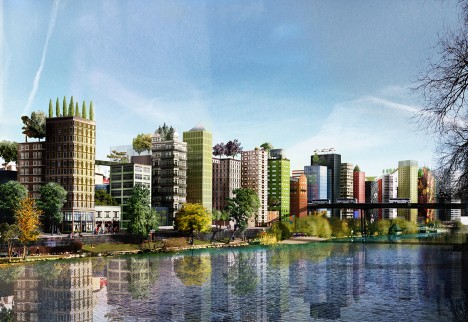
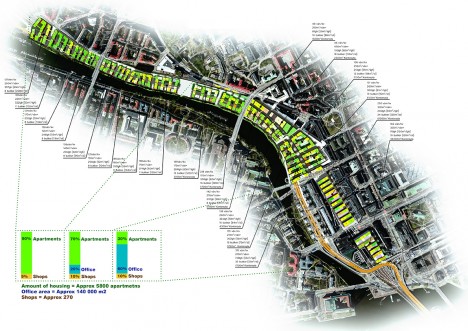
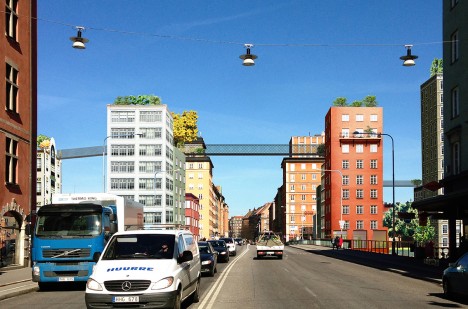
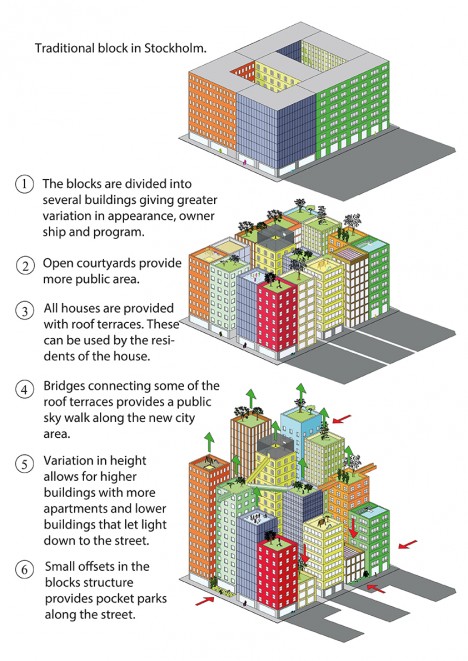
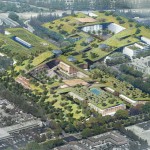
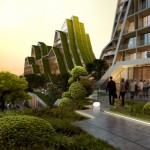
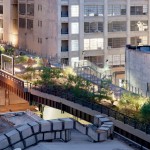




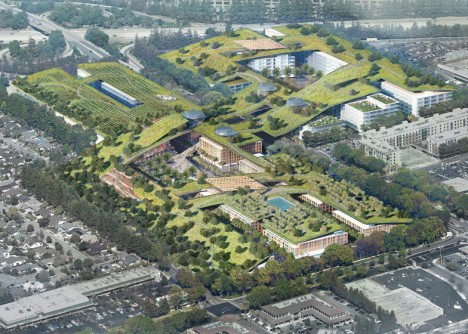
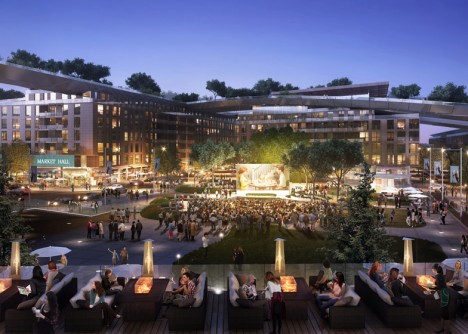

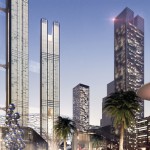
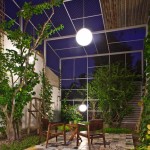
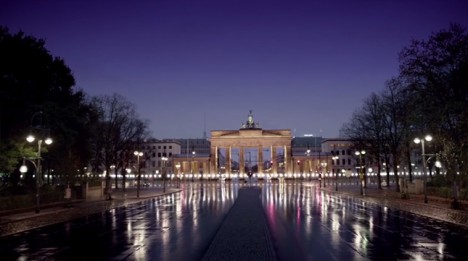

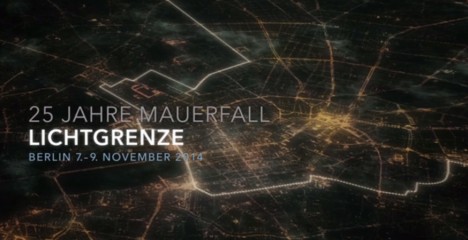
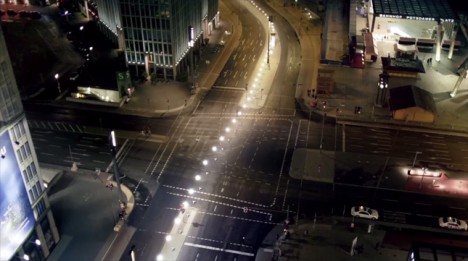
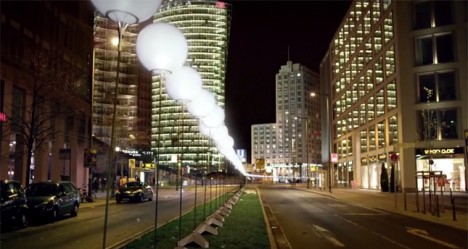
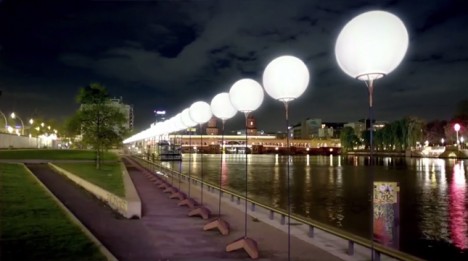

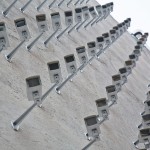

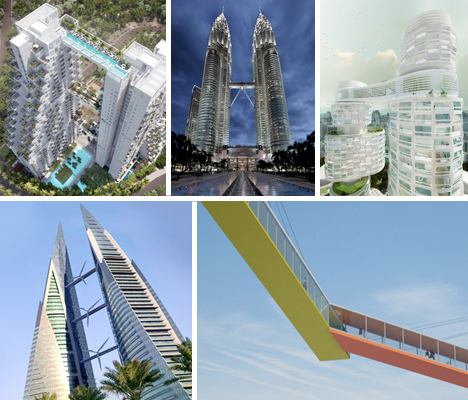

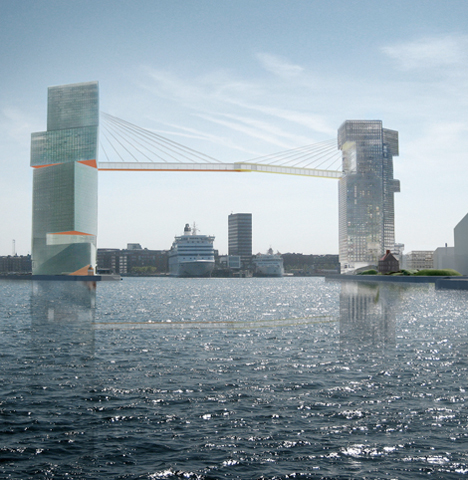
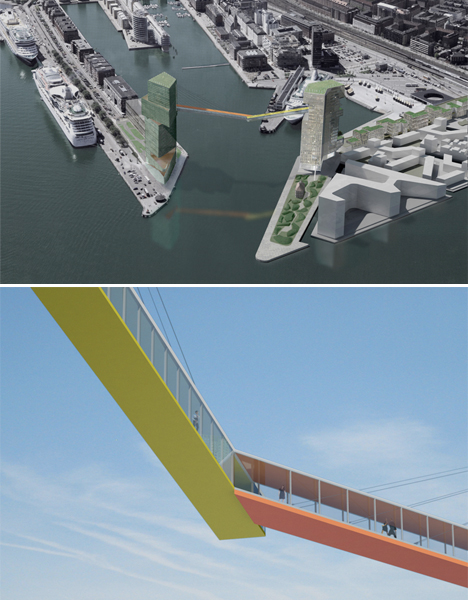
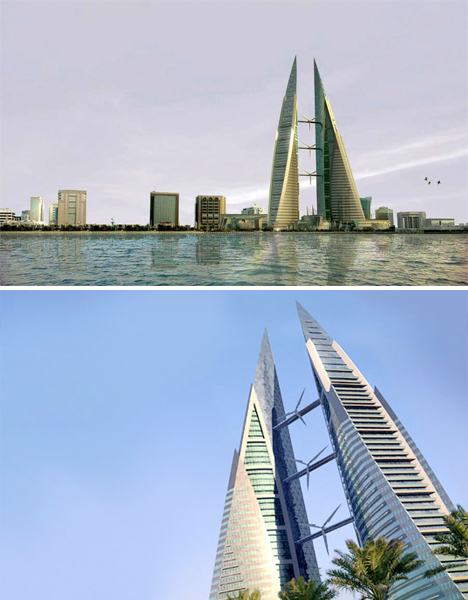
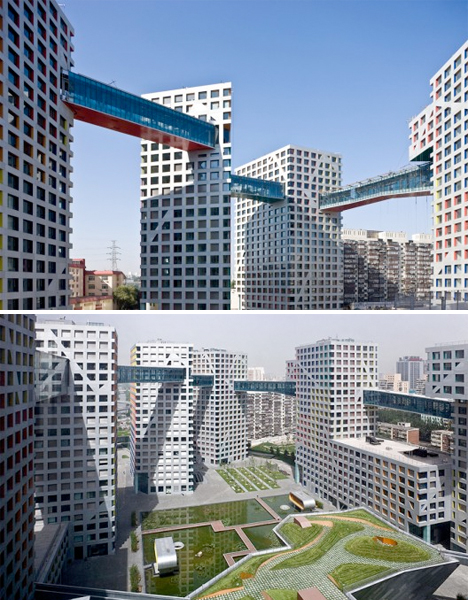
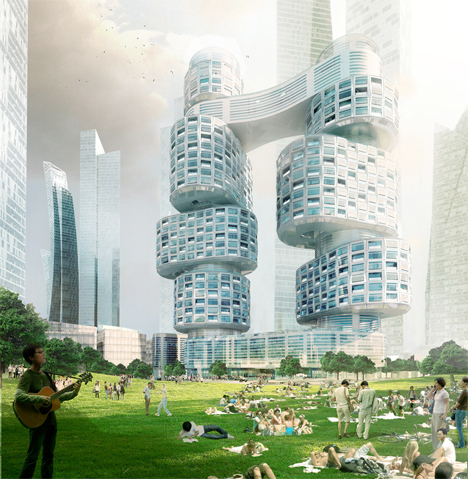
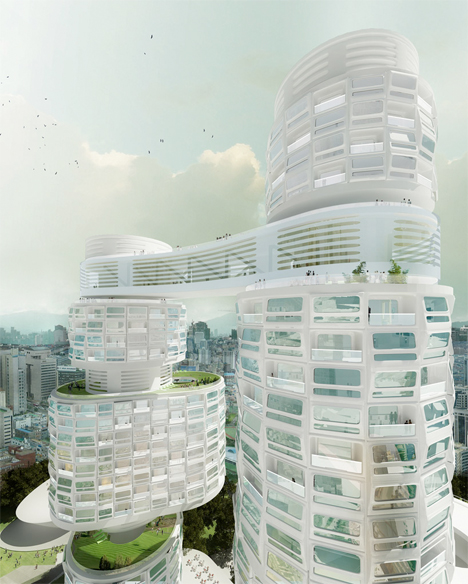





You must be logged in to post a comment.