[ By WebUrbanist in Architecture & Cities & Urbanism. ]
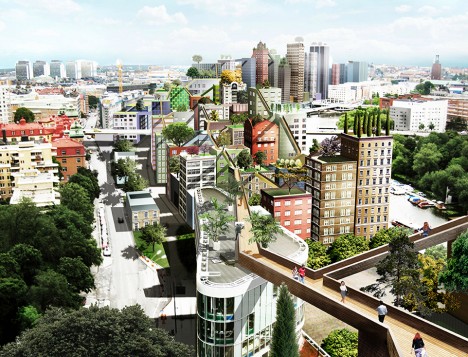
Fusing height, light, density and greenery with regional vernacular architecture, this ambitious urban Sky Walk plan aims to turn the tops of downtown buildings into a extensive series of connected green-roof parks connected by aerial walkways.
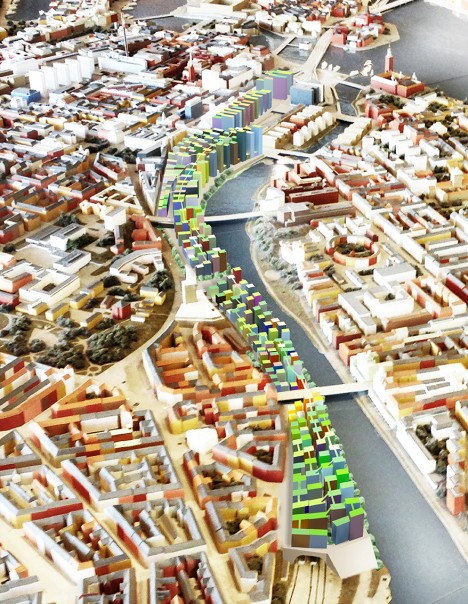
Anders Berensson Architects was commissioned to develop a design that would accommodate Stockholm’s growing population and associated housing needs, but their solution goes above and beyond conventional urban planning, literally and otherwise.
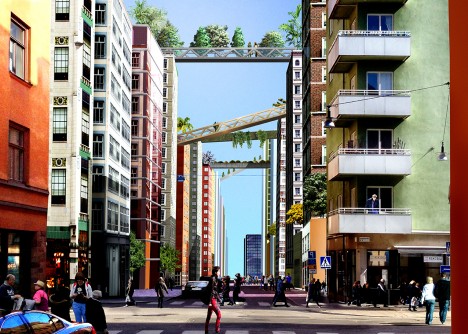
Their proposal takes advantage of existing infrastructure and tightly-packed buildings, creating green community spaces essentially out of thin air, all while respecting zoning regulations and building codes dictating heights and usages.
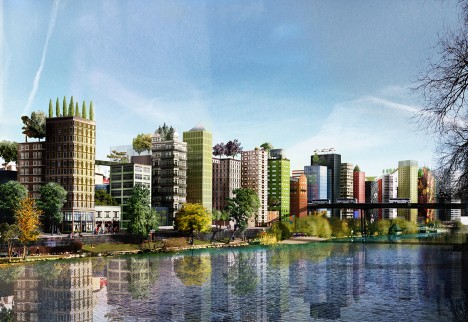
The heights of new buildings in the scheme would be tuned to the aspirations of the aerial component, aimed to facilitate the desired connections across streets and between blocks, ultimately creating a long meandering walkway along the city’s riverfront.
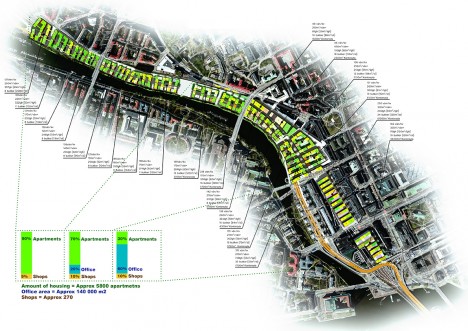
Views and light orientations are also taken into consideration, with residential units aimed as much as possible with natural daylight in mind.
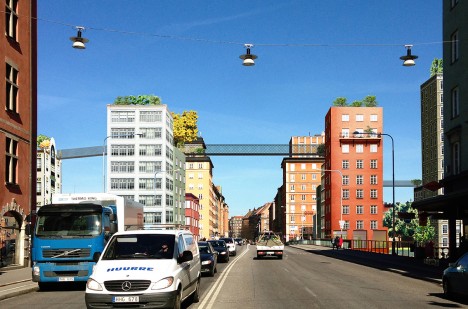
The thin profiles of the perforated-metal Sky Walk structures will minimize shading from these components as well.
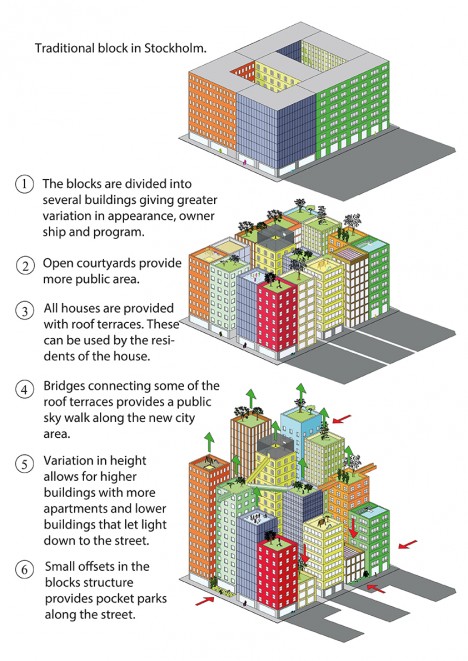
From the architects: “The design makes larger parts of the area accessible to the public since both courtyards and roof terraces is crossed by public paths. The sky walk on the roof terraces will be one of the longest parks in Stockholm with best view in town. The new city area will host about approximately 5800 apartments, 8000 work places and about 300 shops.”




[ By WebUrbanist in Architecture & Cities & Urbanism. ]
[ WebUrbanist | Archives | Galleries | Privacy | TOS ]
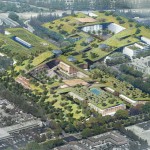
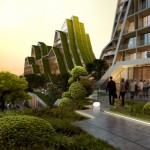
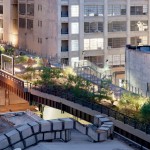
You must be logged in to post a comment.