[ By SA Rogers in Architecture & Public & Institutional. ]
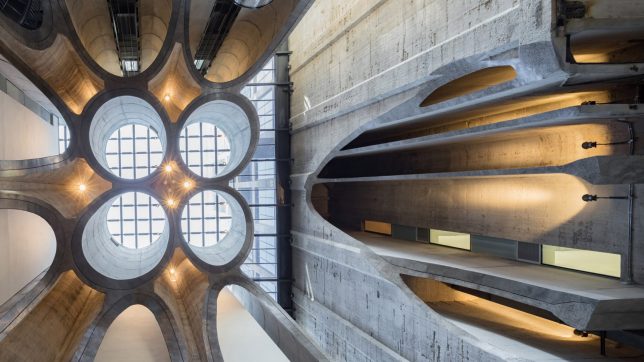
106 vertical concrete tubes making up a massive disused grain silo in Cape Town, South Africa are sliced and carved from the inside out to produce cathedral-like spaces in this incredible transformation. Architect Thomas Heatherwick and his firm contrasted the cold, aging industrial appearance of the complex with faceted glass and organic shapes for a futuristic looking result, a fittingly monumental setting for the Zeitz Museum of Contemporary Art Africa (MOCAA), the world’s largest museum dedicated to African contemporary art.
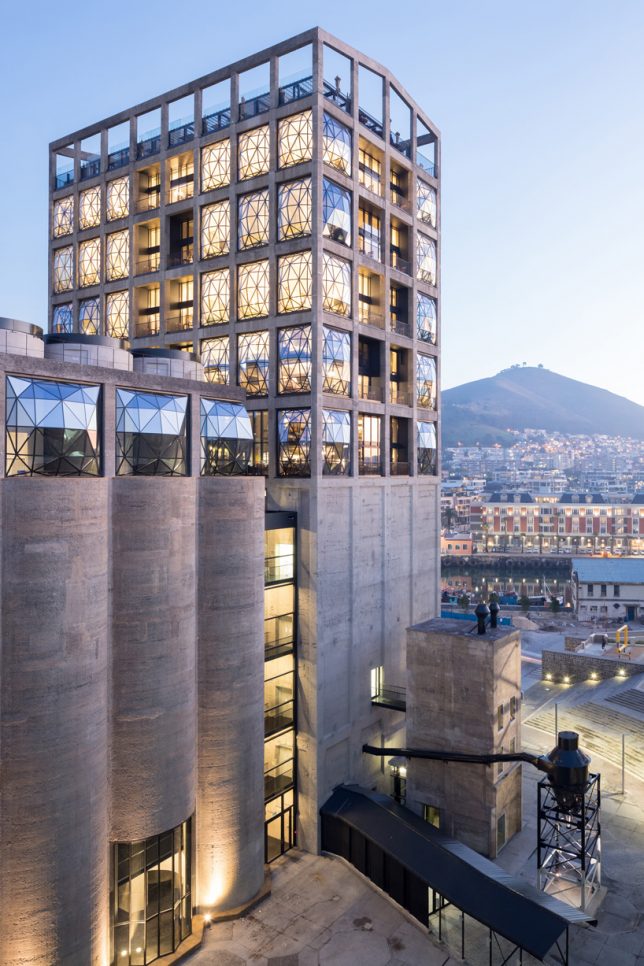
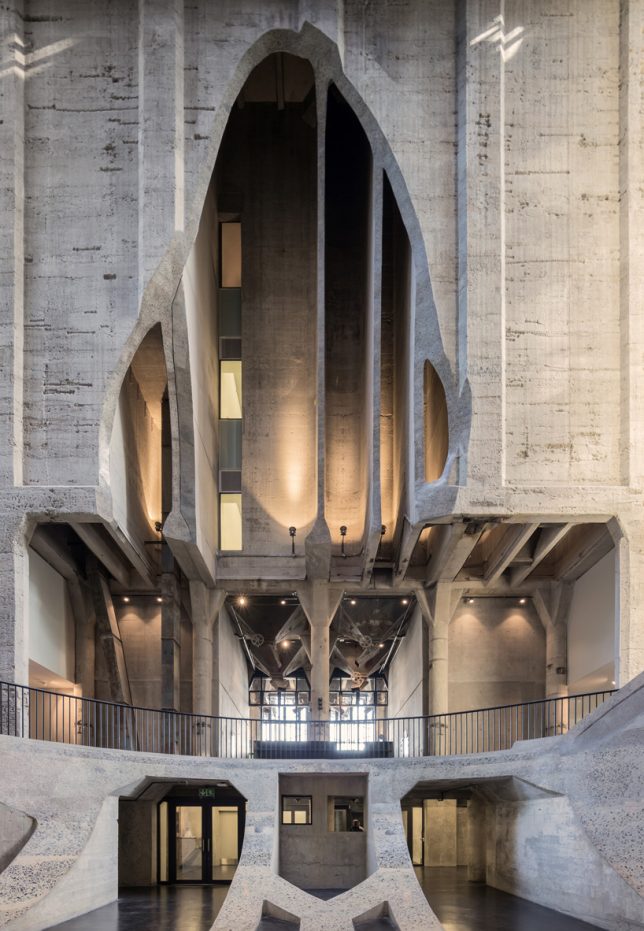
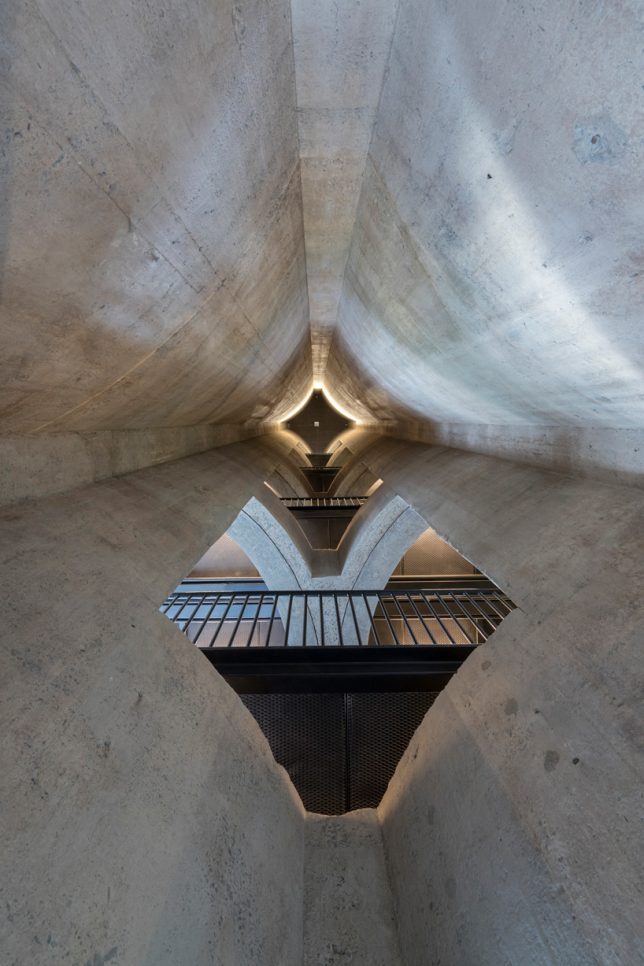
The silo once stood as a symbol of economic progress in 20th century Cape Town, but as the world around it changed, it was abandoned. Sitting empty since the 1990s, the silo had become a bit of an eyesore, especially as the waterfront around it modernized, but remained historically important. Heatherwick’s project creates 6,000 square meters ((64,583 square feet) of exhibition space in a total of 80 individual galleries along with a rooftop garden, book store, restaurant, bar and conservation laboratories.
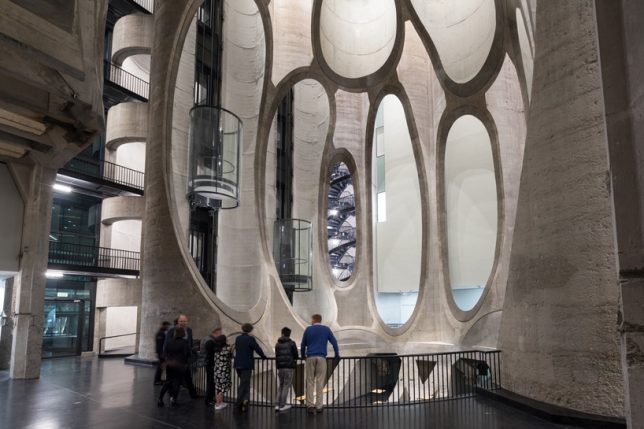

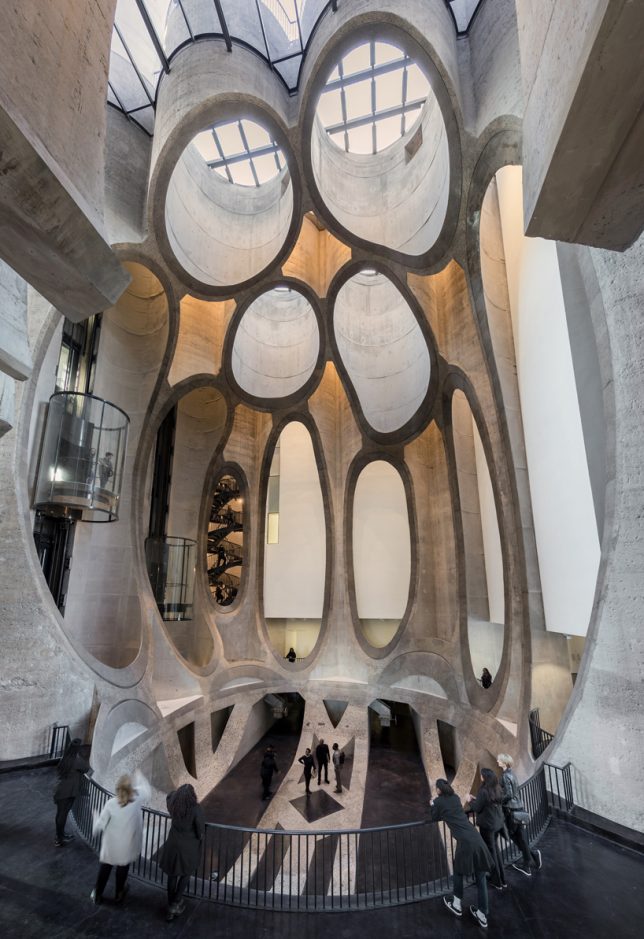
“We were excited by this opportunity to unlock this formerly dead structure and transform it into somewhere for people to see and enjoy the most incredible artworks from the continent of Africa,” says Heatherwick. “The technical challenge was to find a way to carve out spaces and galleries from the ten-story high tubular honeycomb without completely destroying the authenticity of the original building.”
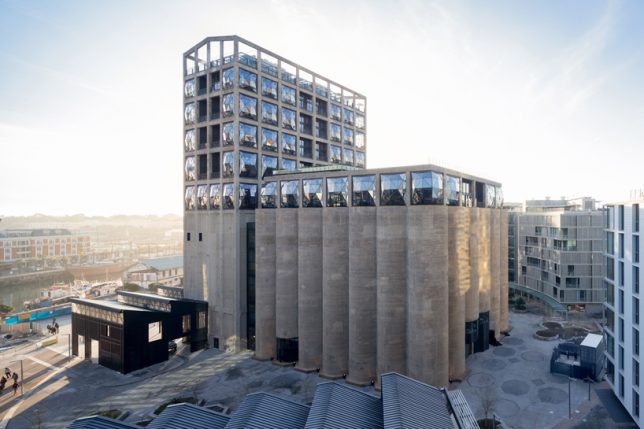
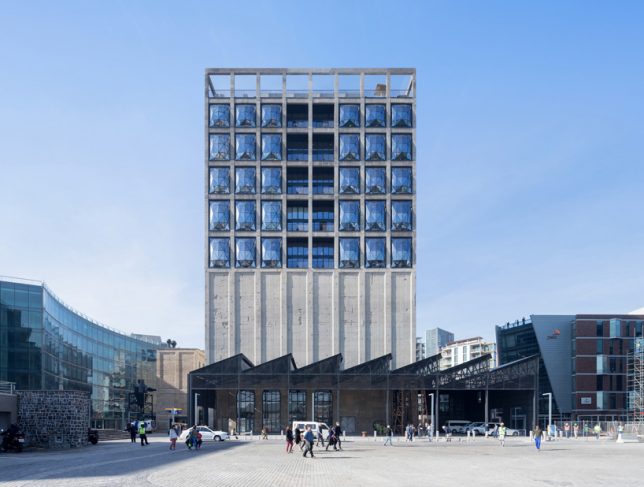
‘Tubular honeycomb’ is a good way to describe it. The interior photos reveal voids carefully carved out of the bases of the concrete tubes, revealing their geometries in whole new ways. Some of these tubes act as skylights, while others hold glass elevators or spiraling staircases. The museum stands as an awe-inspiring example of how adaptive reuse can reveal qualities you might never have expected in existing structures.




[ By SA Rogers in Architecture & Public & Institutional. ]
[ WebUrbanist | Archives | Galleries | Privacy | TOS ]
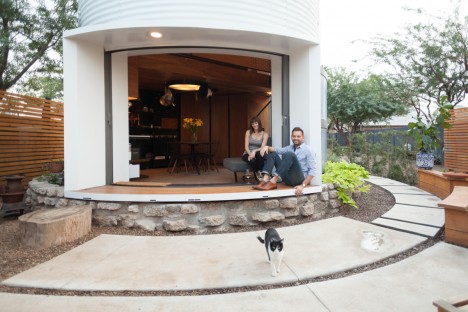
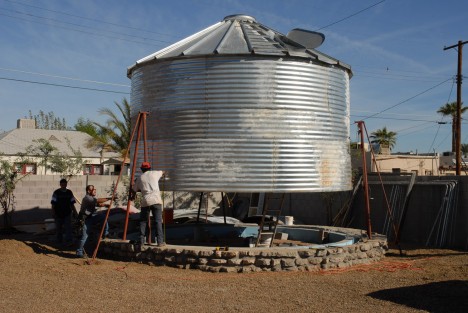
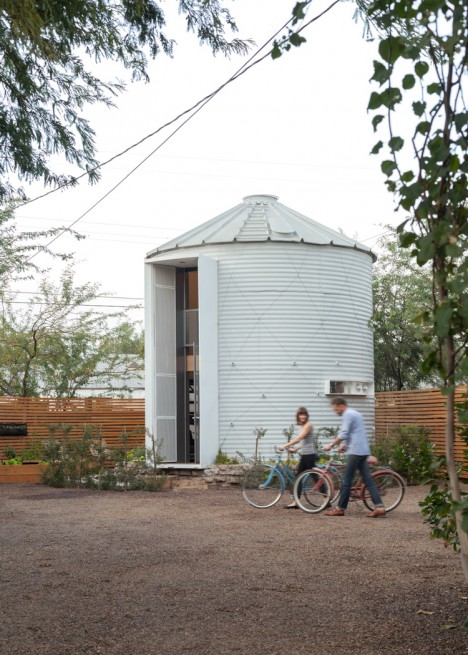
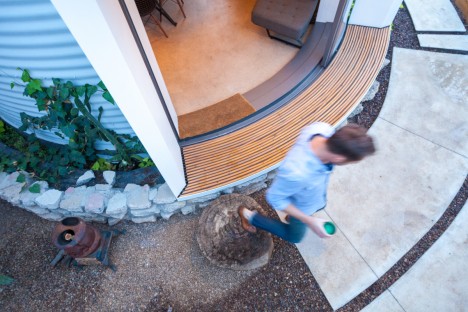
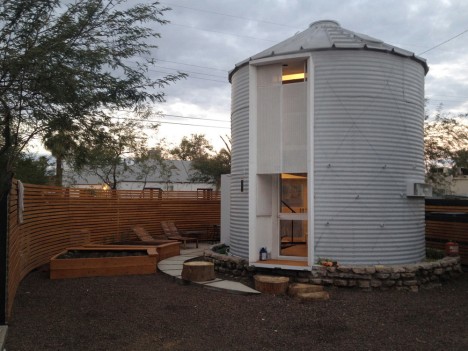
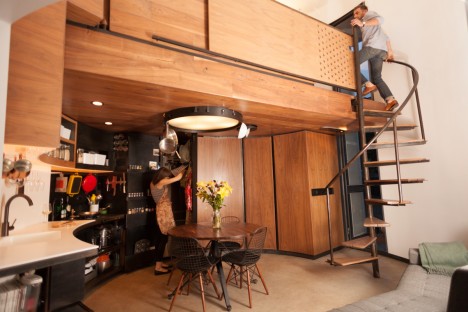
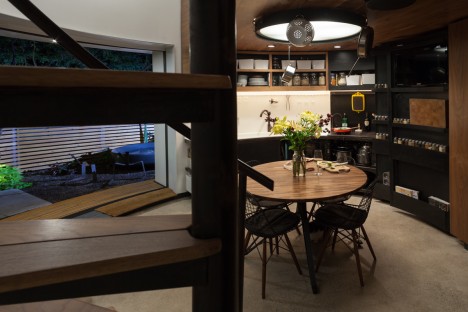
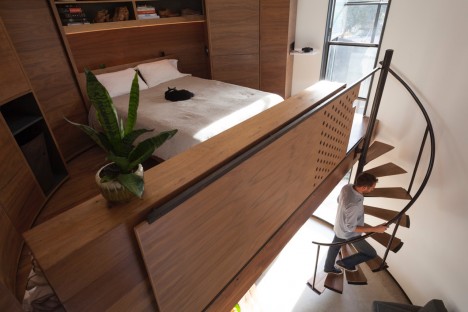
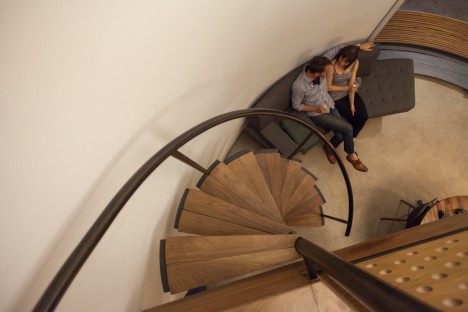
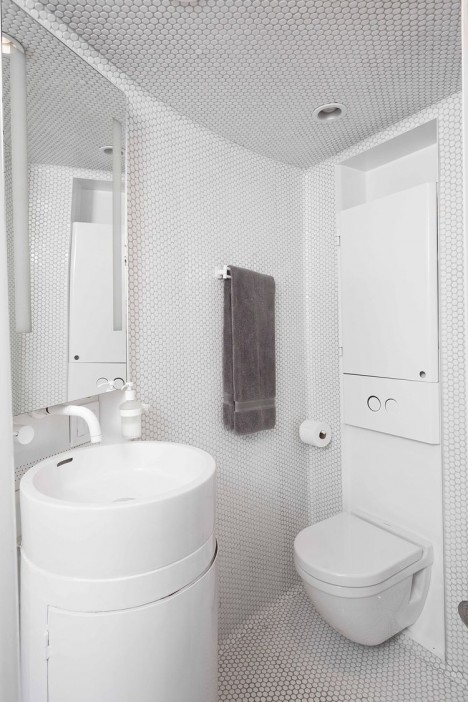
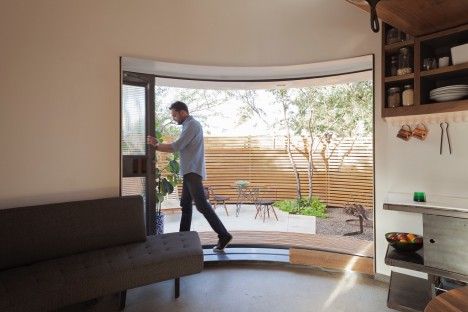
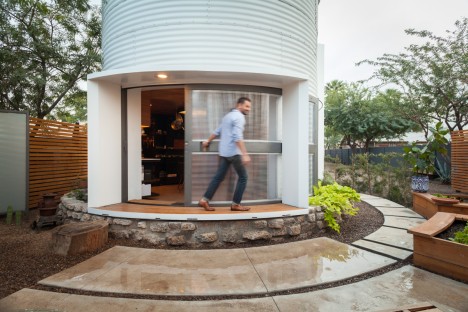
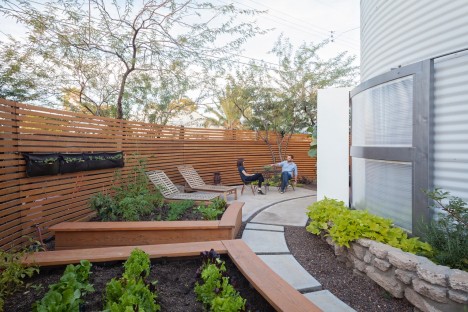
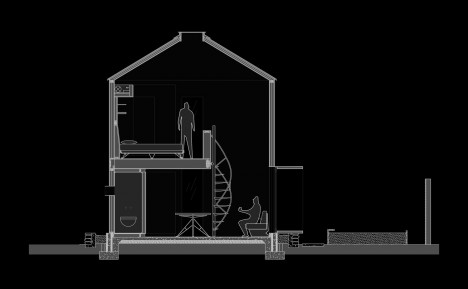
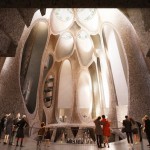

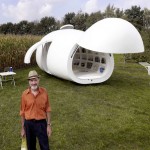




You must be logged in to post a comment.