[ By SA Rogers in Architecture & Cities & Urbanism. ]

The problem of homelessness is a complex one rooted in gross stratification of wealth, and while addressing it in full means addressing poverty itself, temporary portable housing can save lives in the meantime. Many cities are implementing transitional housing programs that make use of inexpensive, easy to move structures in interstitial urban spaces. The Martin Architecture and Design Workshop (MADWORKSHOP) teamed up with students from the University of Southern California School of Architecture (USC) to come up with some creative examples of these structures.



‘The Homeless Studio’ is an organization aiming to address LA’s homelessness crisis through design. Students built a series of full-scale, inhabitable nomadic shelters ranging from contraptions that fit onto shopping carts to more comfortable structures that wouldn’t be out of place in a tiny house village. Most of the materials were scavenged from around Los Angeles, and the designs had to be collapsible and suitable for a variety of locations.



The results are sometimes more artistic than they are practical – like a hut clad in retail mannequin displays – but in many cases, the interiors are cozy and well-lit by windows and skylights, and one design even has a roof deck.



The aim of actually addressing homelessness didn’t just consist of building a few weird-looking structures and calling it a day. The students worked with city officials, local agencies, artist and activists to come up with a holistic solution in a city where nearly 47,000 people live on the streets. They’re making repeated visits to local agencies like the Skid Row Housing Trust and the Downtown Women’s Center, speaking to people experiencing homelessness to get firsthand information about their needs.


They’ll also be taking the hands-on skills and knowledge they gained through this project and applying it to a larger solution, designing a 30-bed modular shelter for women for Hope of the Valley Rescue Mission in San Fernando Valley. Their efforts over the course will be documented and compiled into a publication set for publishing by the USC School of Architecture in 2017.




[ By SA Rogers in Architecture & Cities & Urbanism. ]
[ WebUrbanist | Archives | Galleries | Privacy | TOS ]
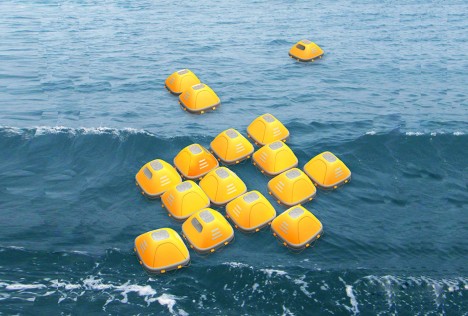
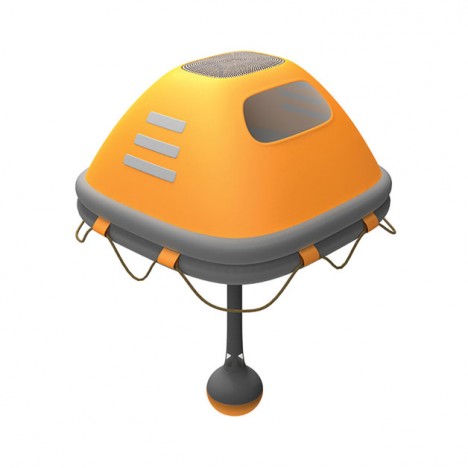
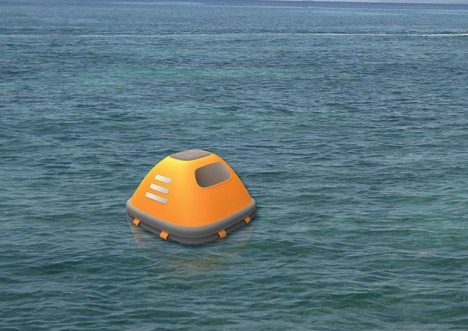
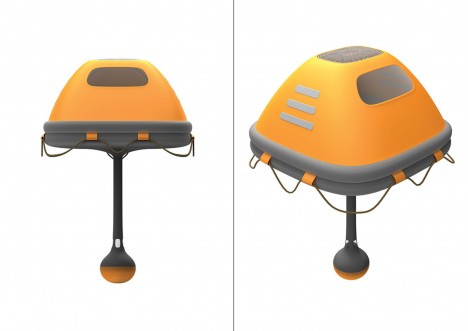
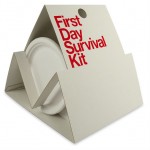
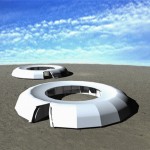













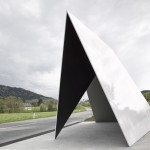







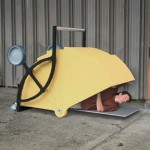

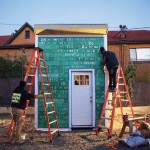








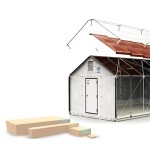
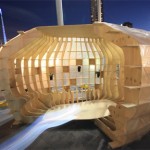
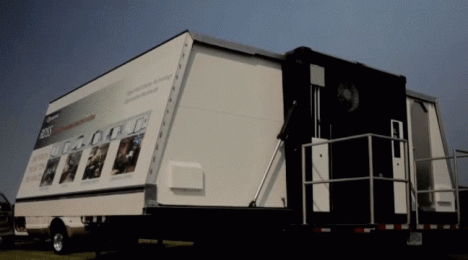
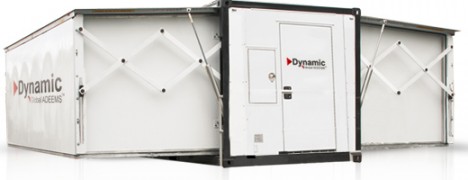
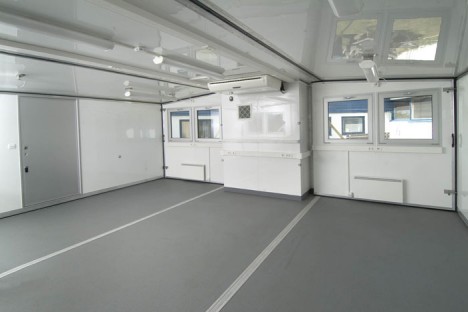
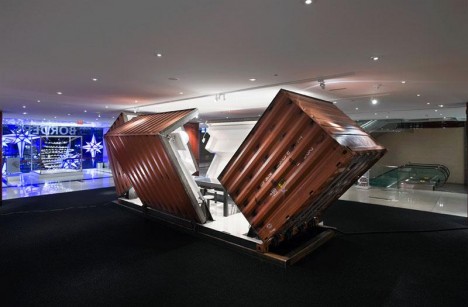
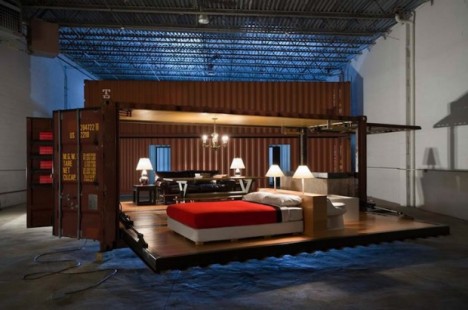
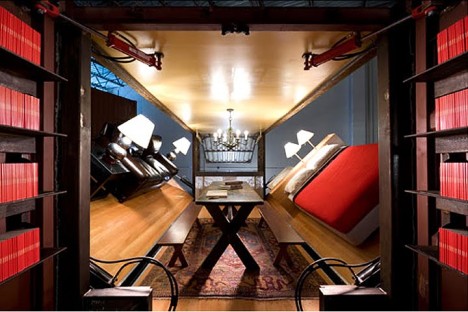
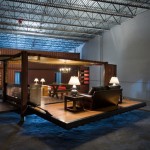
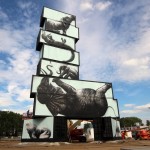

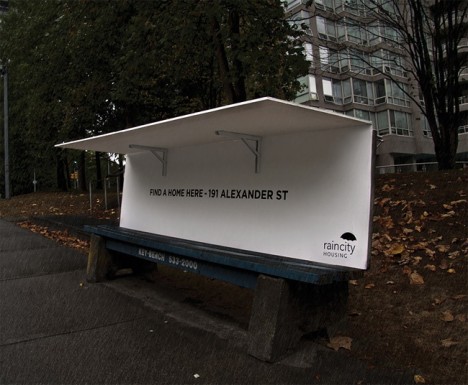
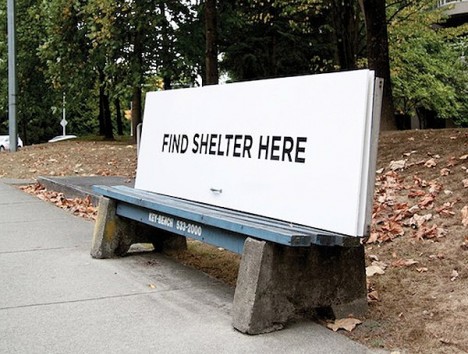
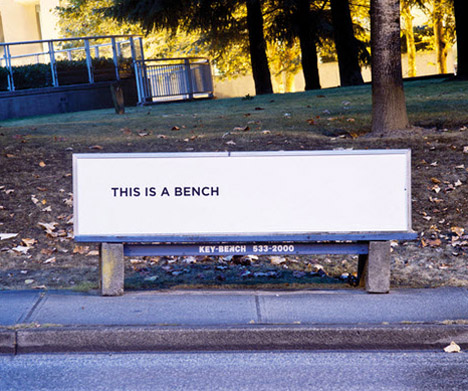
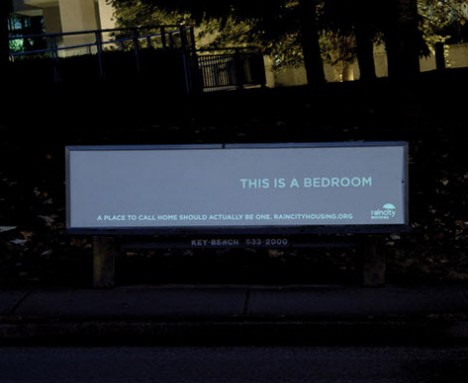
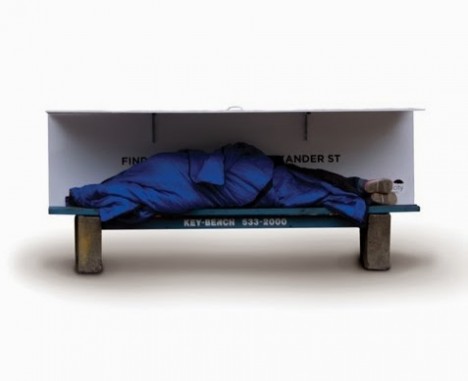

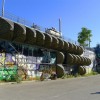
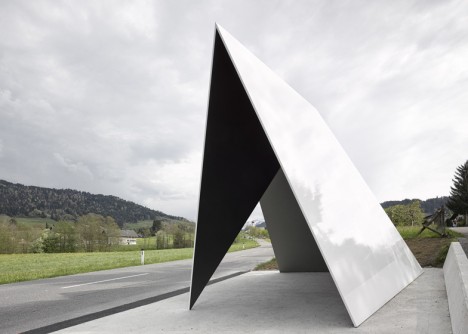
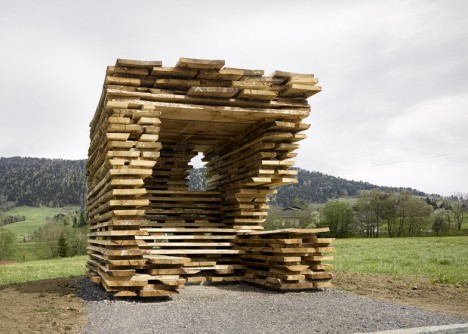
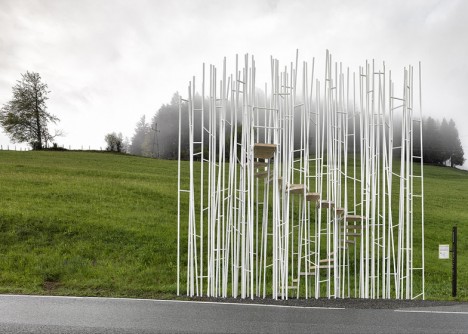
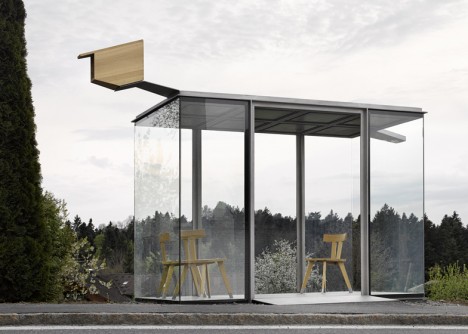
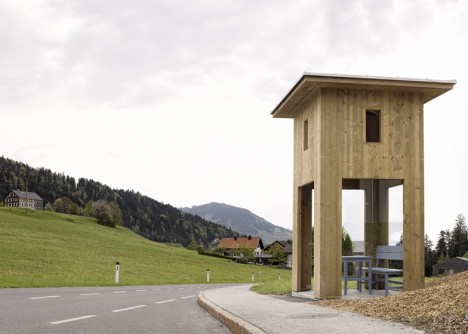
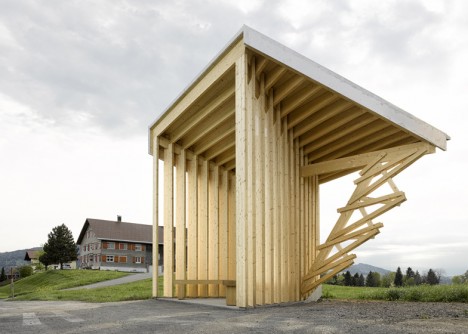
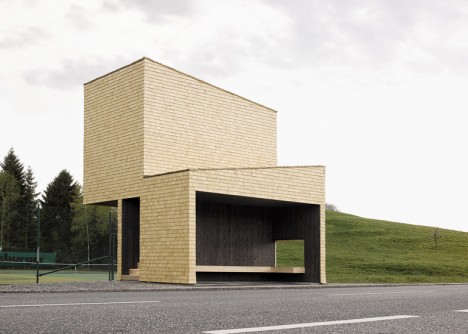
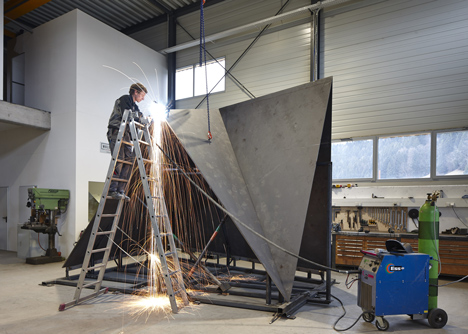
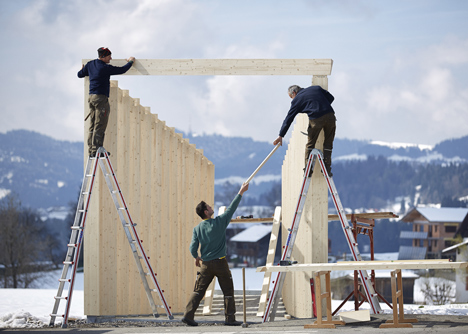
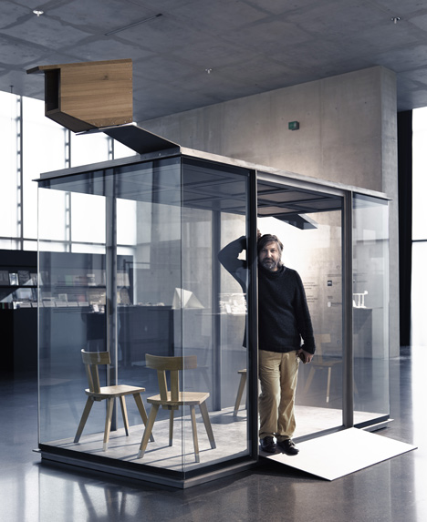


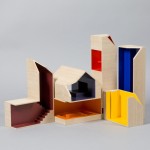







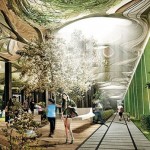
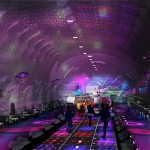










You must be logged in to post a comment.