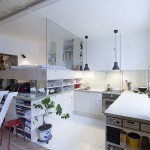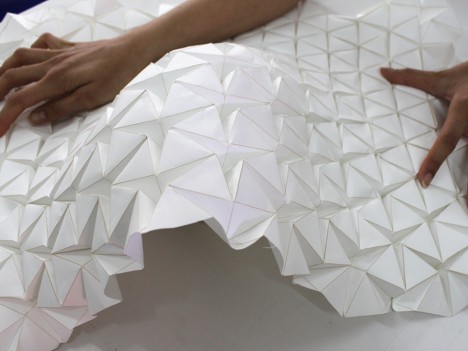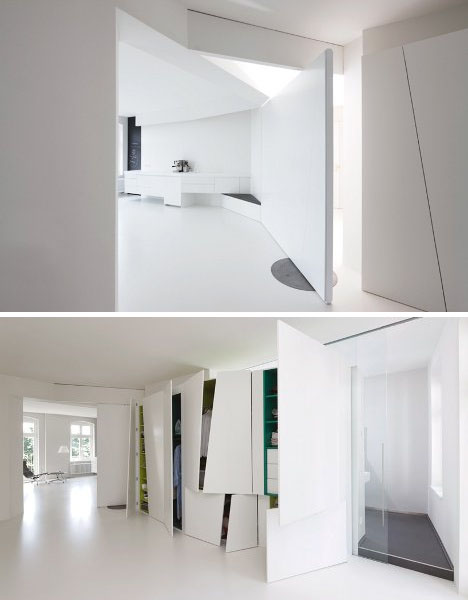[ By Steph in Design & Fixtures & Interiors. ]

Origami-inspired folding screens stretch and retract in many different ways to transform one 312-square-foot micro apartment for a variety of uses, separating the spaces for different functions or opening to create one big room. The Biombombastic project by Madrid’s Elli Architects offers an innovative and affordable solution to customizing existing apartments so they’re more livable despite their small size.



In a mission to renew an aging flat in the center of Madrid, the architects combined two strategies: knocking down the existing walls to create an open space that can be divided as desired, and creating an L-shaped arrangement of built-ins holding a complete kitchen, fold-down table, fold-down bed, washing machine and access to the bathroom.



The system revolves around a three-paneled folding door reminiscent of a shoji screen, with diagonal timber supports and a translucent upper portion for the transmission of air and light. The door is designed to work in conjunction with other hinged and foldable elements in the space, hooking onto wooden rails in a variety of configurations.

Even the lighting is strategically positioned to work with the system, illuminating the various ‘domestic stages’ even when the partitions are closed. Create a cozy bedroom with the screen pulled tight around the bed or a larger sleeping and lounging space, and pack it all away to transform the apartment into a social space for hosting parties.




[ By Steph in Design & Fixtures & Interiors. ]
[ WebUrbanist | Archives | Galleries | Privacy | TOS ]
































You must be logged in to post a comment.