U.S. camera retailer Adorama has opened a competition as part of it’s ‘Create No Matter What’ campaign in which photographers based on the U.S can win a Canon EOS RP kit worth $ 3000. The theme for the contest is Perspective, but you’ll need to move quickly as the closing date is 27th May.
The store is running the campaign with an ongoing series of competitions to encourage creative people to remain active during the lockdown, and says it aims to inspire photographers, videographers, designers and audio artists while many may find it hard to work or enjoy their hobby.
The Perspective Challenge though is a photographic contest, and entrants are allowed to put forward up to five images. Judges will be looking for ‘adherence/appropriateness to the challenge theme, originality of expression, composition, lighting, and visual and emotional impact’.
The prize is a Canon EOS RP body and Canon RF 24-105mm f/4 L IS USM Lens along with a Manfrotto Befree Live aluminum tripod with fluid head, a Moment variable ND filter, a ProGrade Digital 256GB SD camera and a Peak Design backpack to put it all in.
For more information, and to enter, see the Create No Matter What page of the Adorama website.
Press release:
Adorama Announces #CreateNoMatterWhat Creative Challenge Series
First Challenge Theme: Perspective Offers Photographers a Chance to Win a Canon Camera Package
Adorama, the trusted source for market-leading photo, video, audio, and computer equipment and information, announced today the “Create No Matter What: Perspective Challenge” photography contest. Revealed by travel, outdoor and adventure photographer Nathan Lee Allen, the Perspective Challenge asks photographers to show how they create a different perspective of their art, for a chance to win a Canon EOS RP camera prize package worth more than $ 3,000.
“With more than 50 million impressions and even more engaged users, our #CreateNoMatterWhat campaign has really hit a high note within our community. To keep the positive momentum flowing, we are excited to launch a series of themed creative challenges and will be rewarding our community with really amazing prizes!” said Mary-Irene Marek, Director of Content and Social Media for Adorama. “Our first challenge is all about perspective within photography. Whether you’re capturing life from a different angle or using props to create a whole new environment, you’re using perspective to tell the story.”
Adorama’s #CreateNoMatterWhat campaign is a community-based hashtag to engage with and encourage creatives to create, learn, and think outside the box. Whether it’s photography, videography, audio, design or editing, #CreateNoMatterWhat challenges creators to keep their creativity flowing and to continue their passions while at home.
To enter the Perspective Challenge, photographers should submit a completed online entry form and up to five photographs that demonstrate their talents, skills and vision. Winners will be selected based on the following criteria: adherence/appropriateness to the challenge theme, originality of expression, composition, lighting, and visual and emotional impact.
The Perspective Challenge is open now through May 27th at 11:59 PM ET. The winner will be announced on May 29th at 12 p.m. ET.
To learn more about the Perspective Challenge and enter up to five images for a chance to win, visit www.adorama.com/cnmw.
Articles: Digital Photography Review (dpreview.com)




























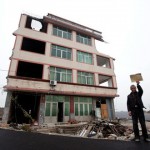
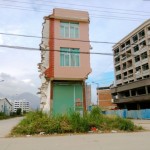
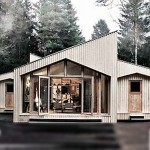




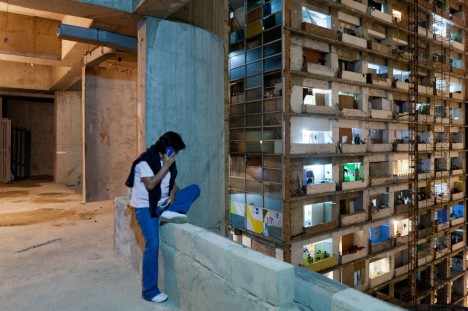
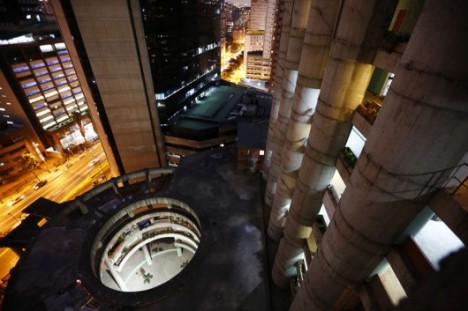
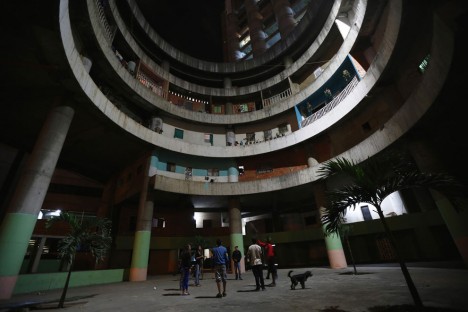
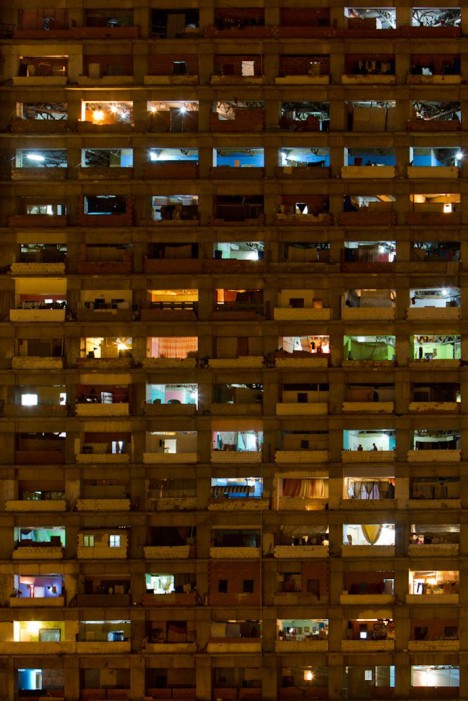
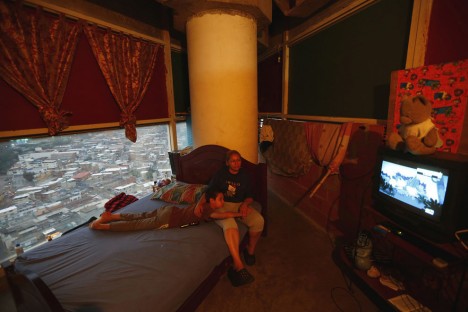
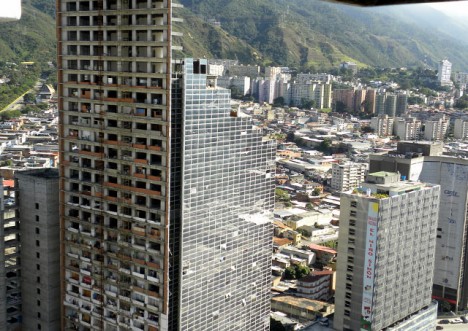
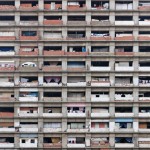
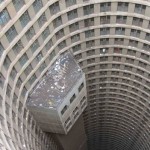
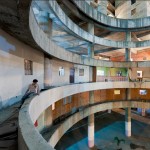







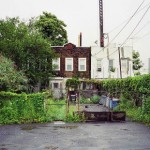

You must be logged in to post a comment.