[ By SA Rogers in Architecture & Houses & Residential. ]
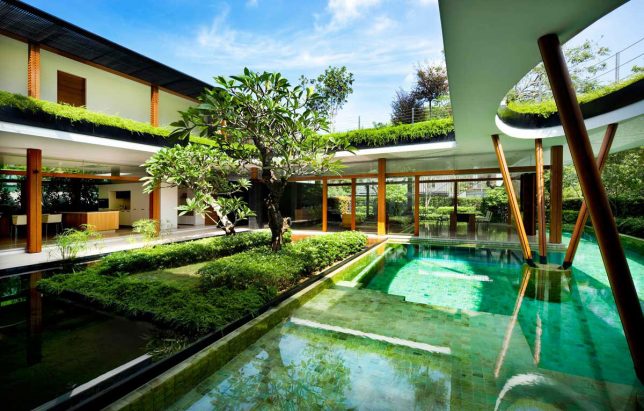
Replicating parks in the middle of largely-concrete cities or merely connecting tropical homes to the lush vegetation that’s already growing right beyond the walls, these homes integrate living plants, water features and direct access to the sky. Prioritizing a connection with nature – and all the natural daylight that comes along with it – these modern home designs are breezy and bright yet private, often placing their courtyards centrally like secret gardens or building around existing mature trees.
Rattan House, Sun House, Water Lily House, Willow House & Cluny House by Guz Architects
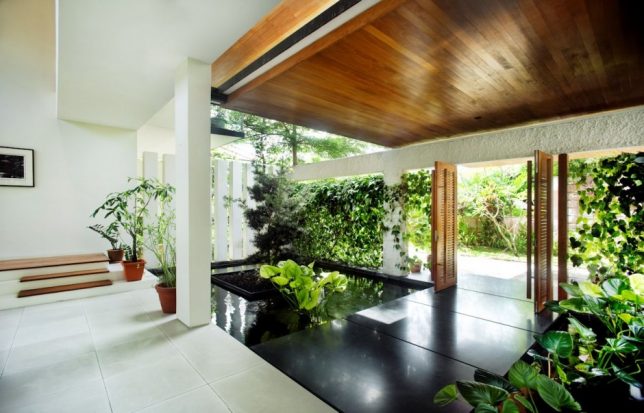
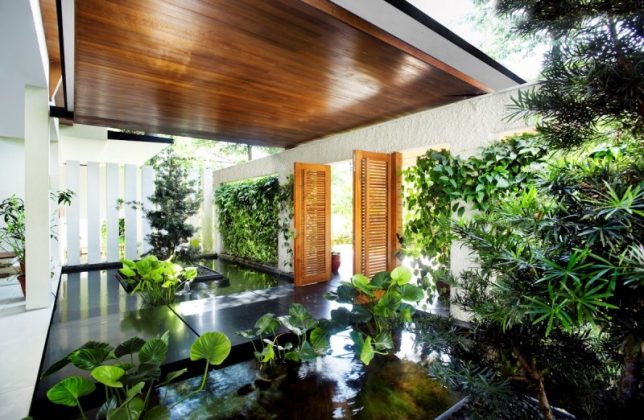
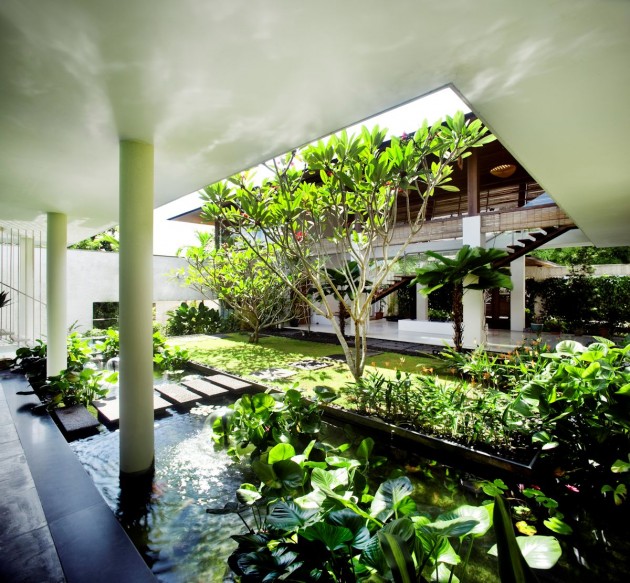
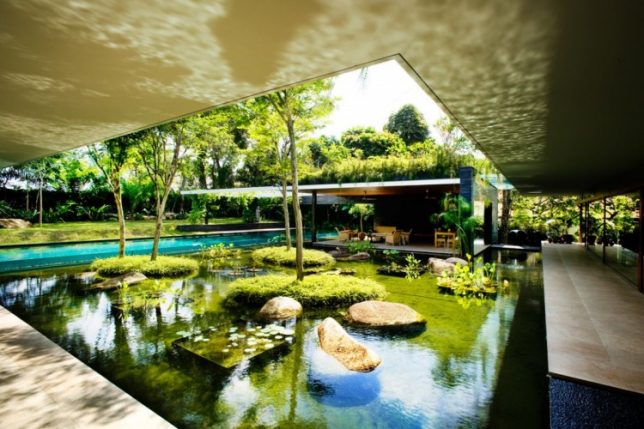
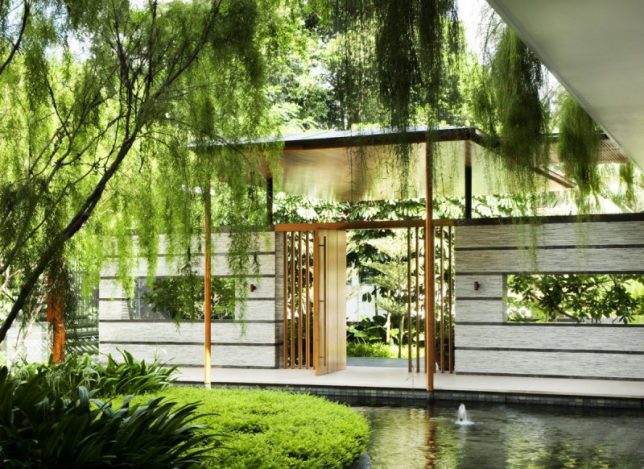
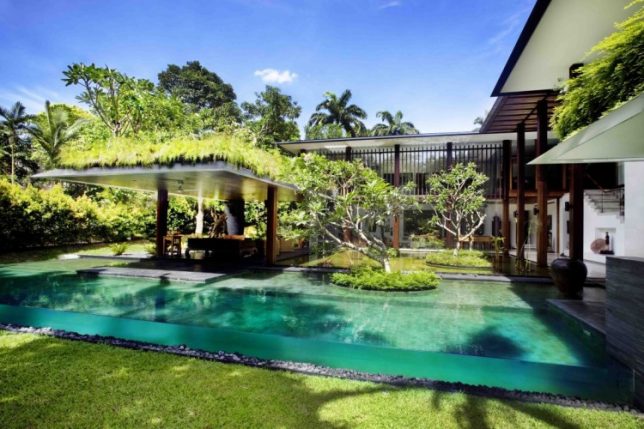
Has any architecture firm mastered the form of the nature-influenced luxury tropical home quite like Guz Architects? Working primarily in temperate climates like that of Singapore, this firm consistently produces jaw-droopingly beautiful residences full of lushly planted courtyards, green roofs, swimming pools that transition into seemingly natural decorative water features, living trees and lots of blurred lines between indoors and out. For example, the center of Cluny House is a generous fish pond filled with tiny tree-covered islands overlooking a lap pool. Willow House features a ground-level reflecting pool with glass walls to make water a more visual element of the home, with greenery dripping down from the edges of the terrace above.
Jardins House by CR2 Arquitetura
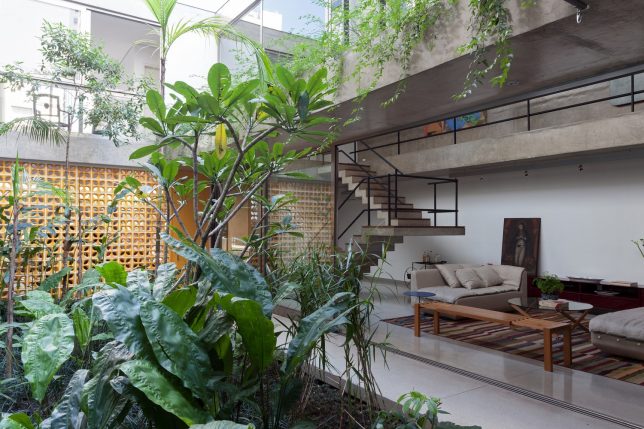
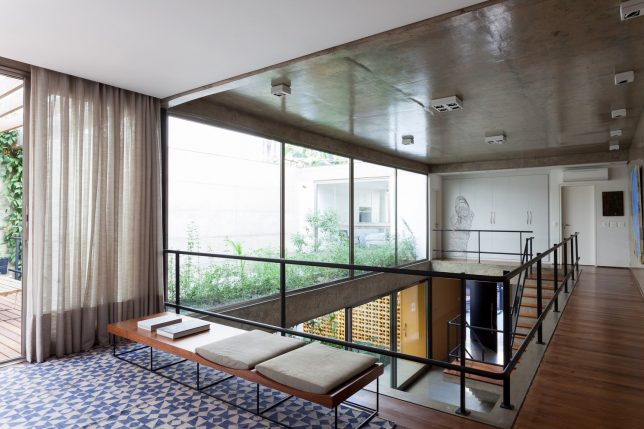
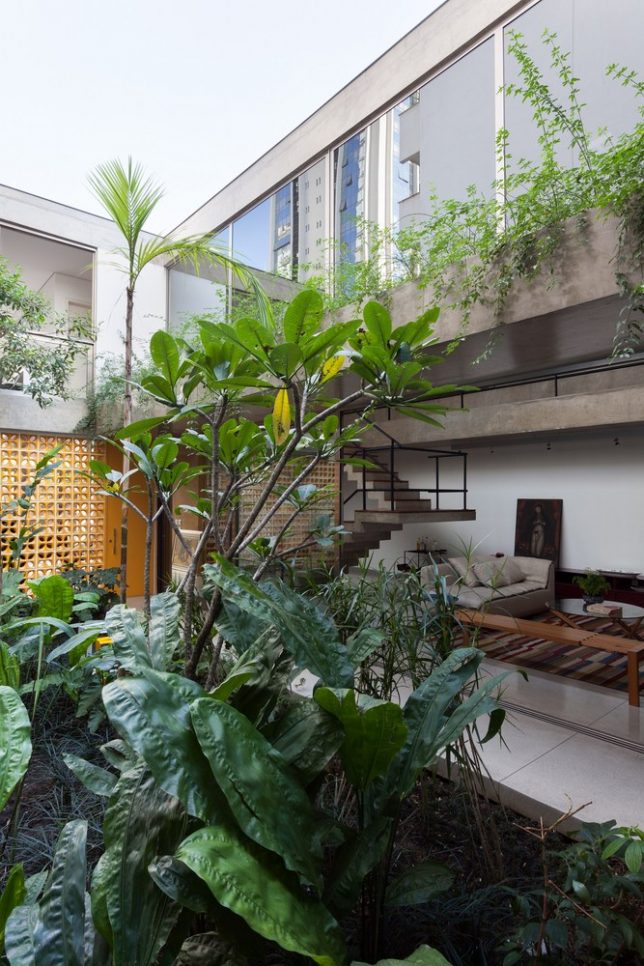
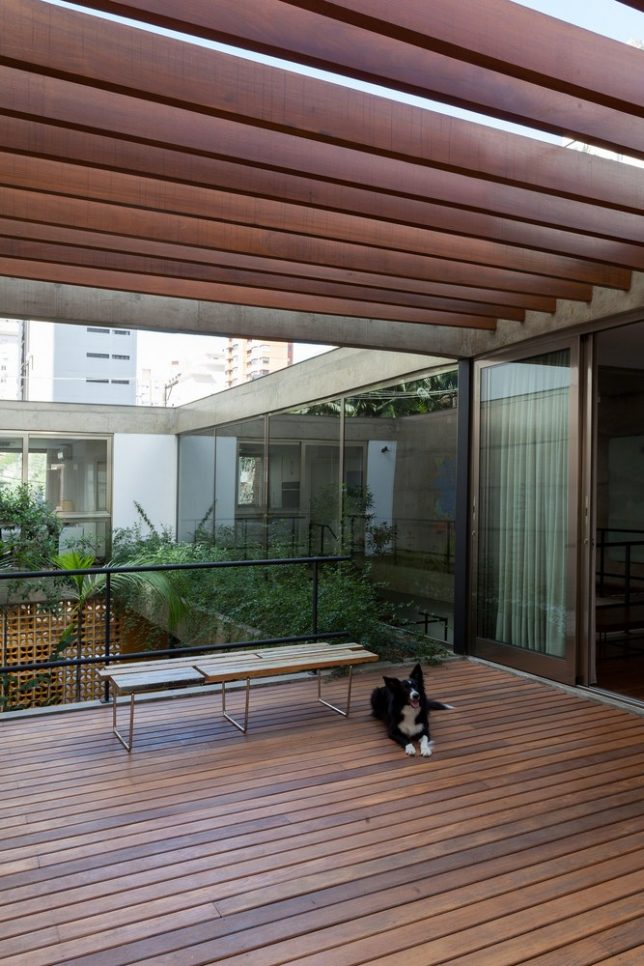
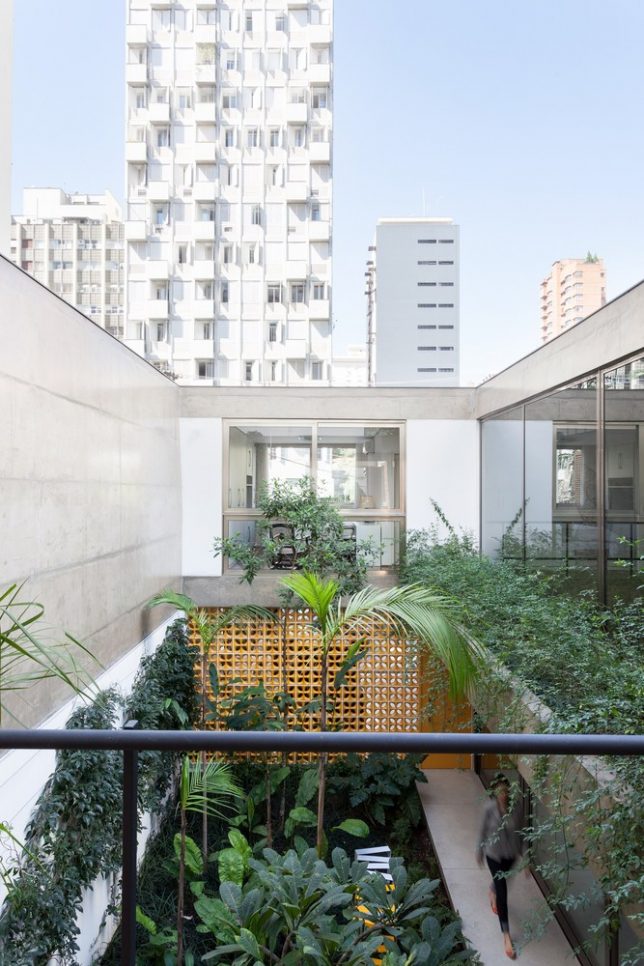
The fittingly named Jardins House by CR2 Arquitetura is an oasis in the middle of a city, replacing an industrial building. The architects created a series of voids within the structure to house gardens that would be naturally illuminated from above without compromising the privacy of the residents.
Mirante House by FGMF Arquitetos, Brazil
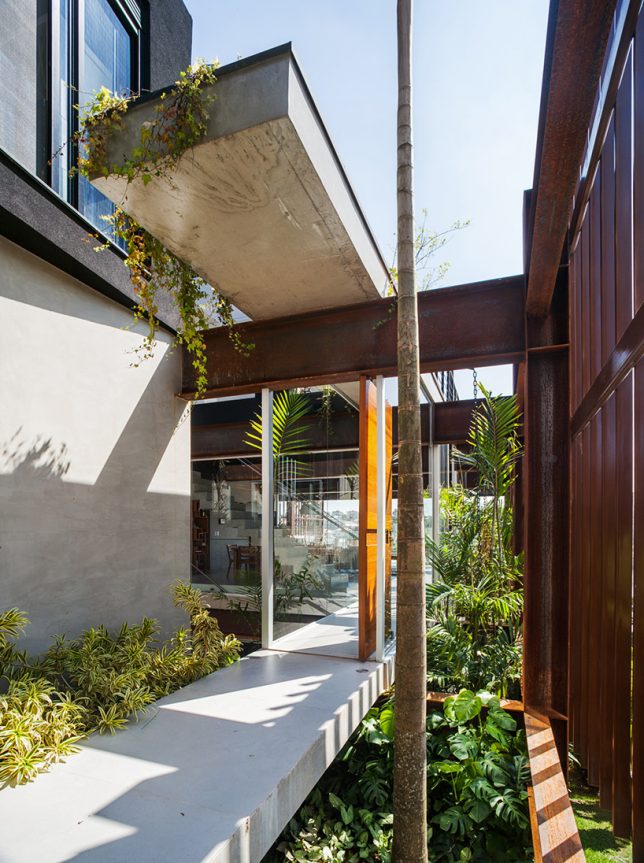
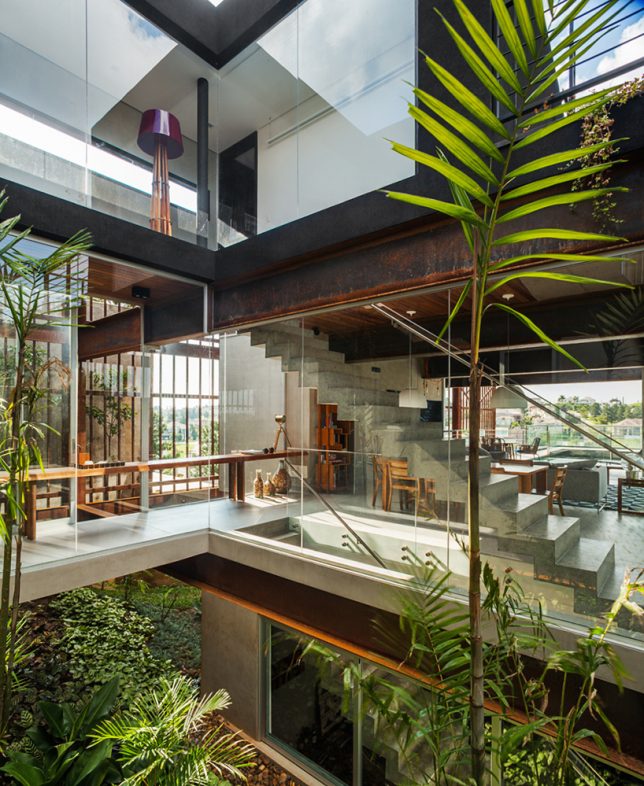
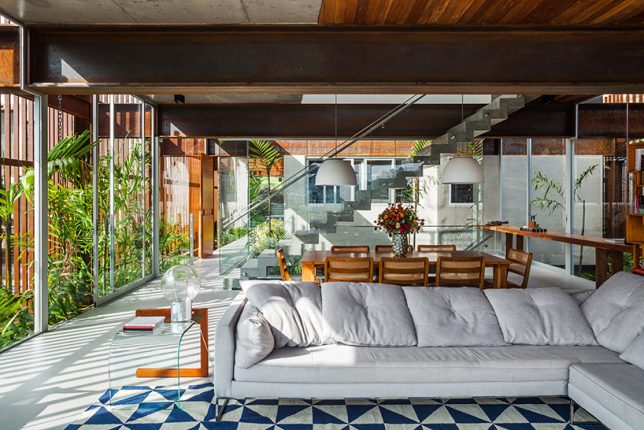
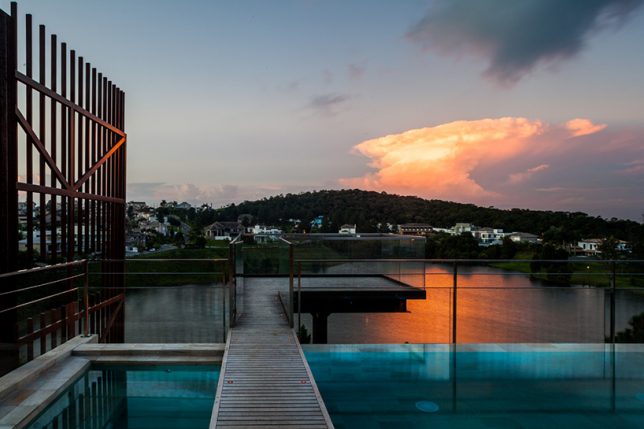
Every sightline in Mirante House by FGMF Arquitetos is directed through the glass to the valley below, with an open scheme of interior spaces divided by transparent walls. Nature seems to invade the home at every turn, with planter boxes installed in every space and most rooms looking down onto the central courtyard.
Living Garden House by KWK Promes
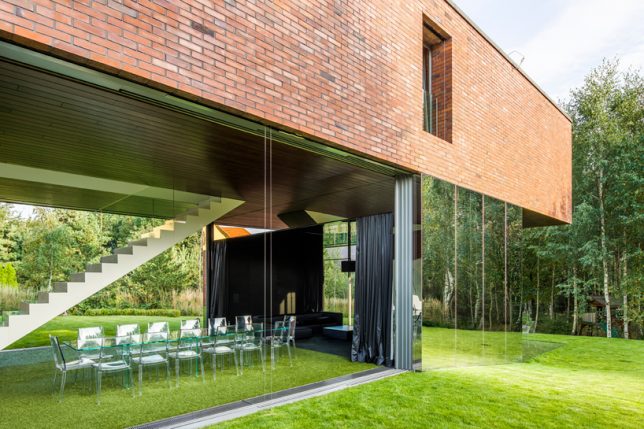
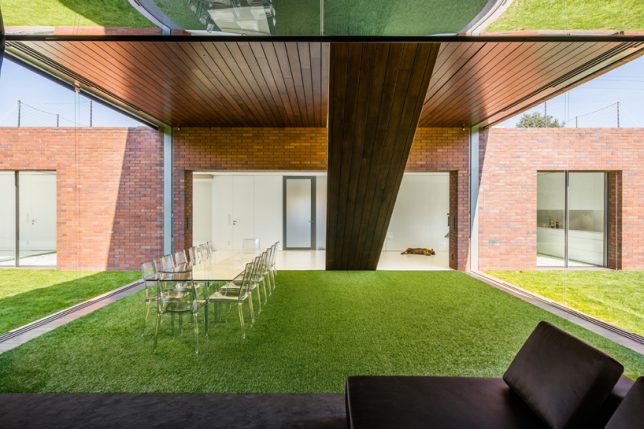
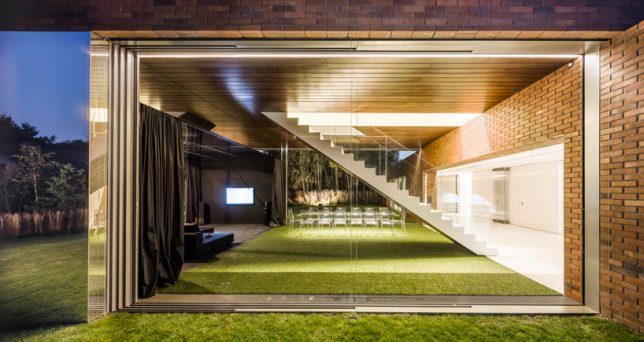
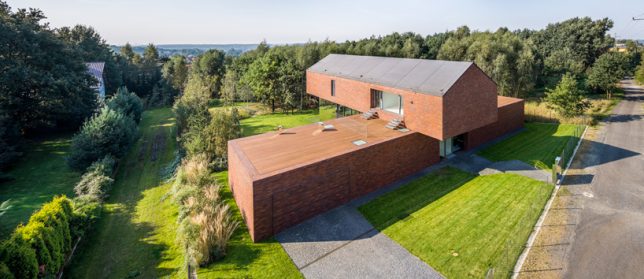
While glassed-in ground floors connected to the outdoors aren’t unusual in tropical settings, this home by KWK Promes uses the scheme a little differently. Rather than opening onto swimming pools or courtyards, the glass room at the base of the home is part of the lawn, so residents can feel like they’re still lounging in the warm grass even in the middle of winter. The glazing opens this lounge to the open air when desired. The home consists of two volumes, one essentially cantilevered over the other (supported by this glass room) while the street-facing facades are nothing but brick for privacy.
Sunken Pavilion by Act Romegialli
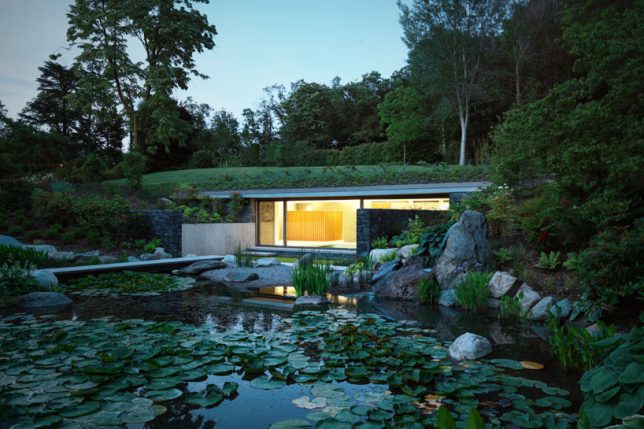
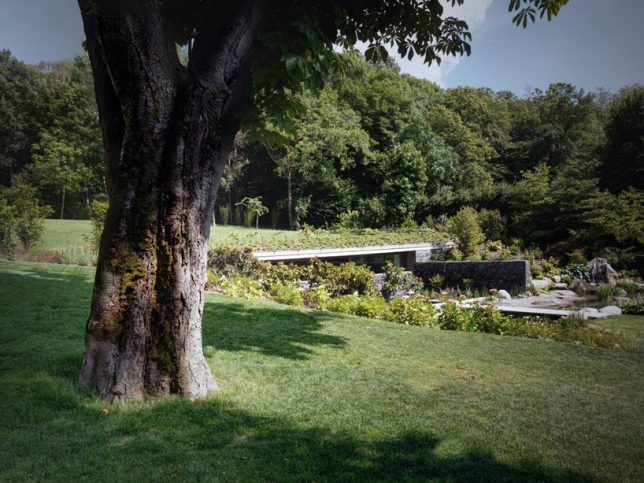
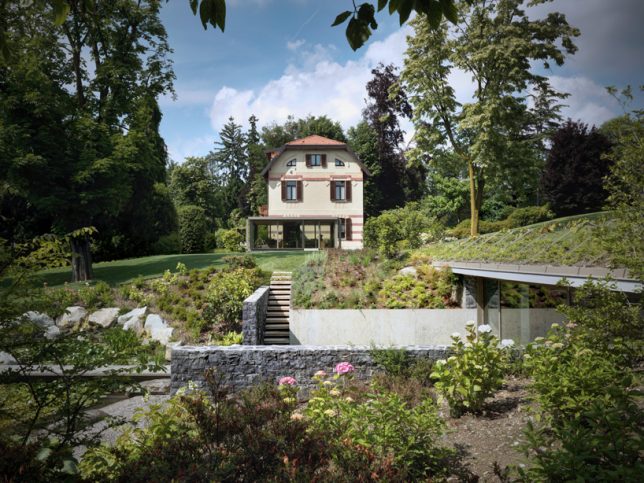
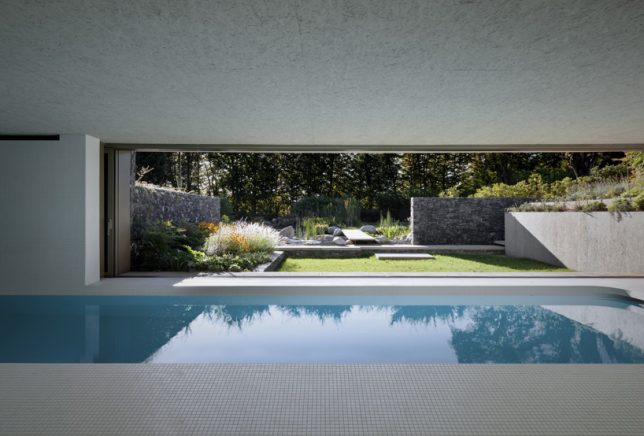
Take the steps on the lawn or navigate a subterranean tunnel to access an enclosed swimming pool and gym from the original home in this addition by Act_Romegialli. The swimming pool structure is essentially sunken into the ground with its glassed facade peeking out at an artificial pond full of water lilies. This keeps the structure naturally cool and focuses views on nature rather than neighbors.
Next Page – Click Below to Read More:
Green House 17 Residential Designs Intertwined With Nature




[ By SA Rogers in Architecture & Houses & Residential. ]
[ WebUrbanist | Archives | Galleries | Privacy | TOS ]
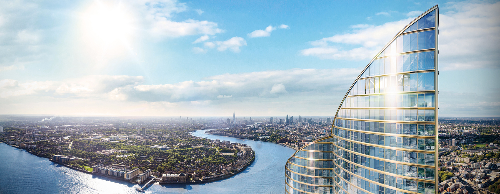
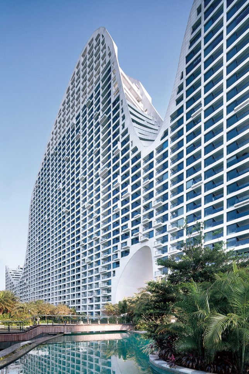
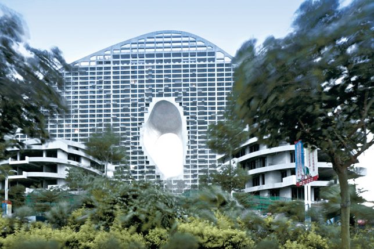
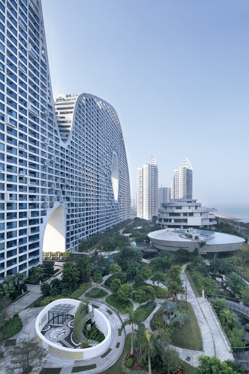
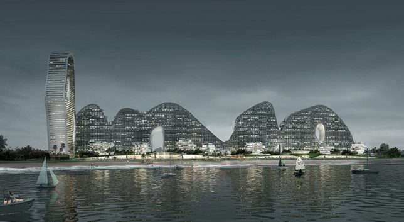
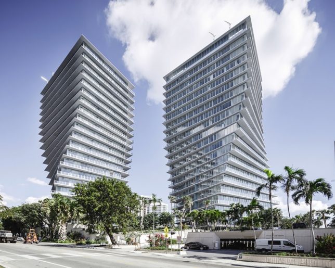
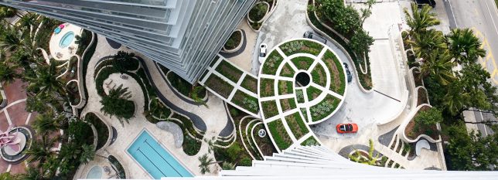
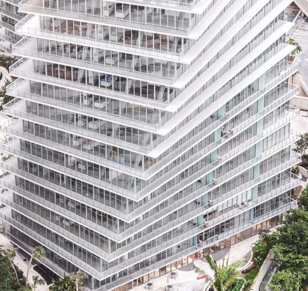
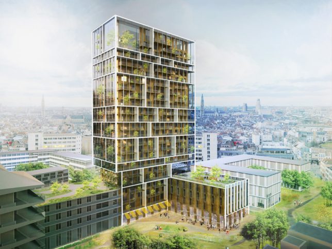
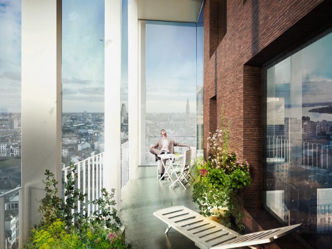
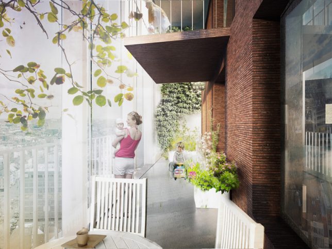
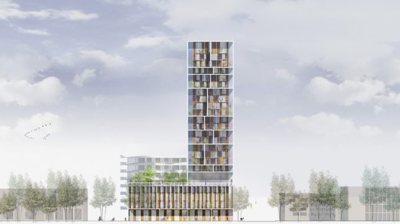
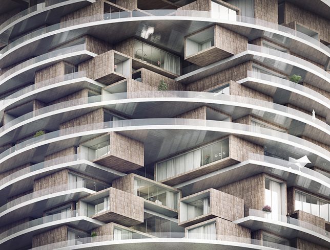
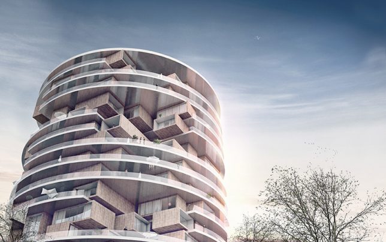
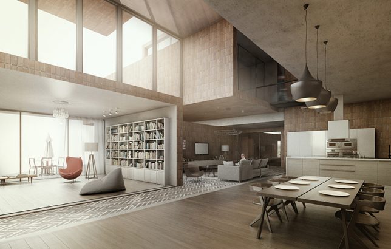
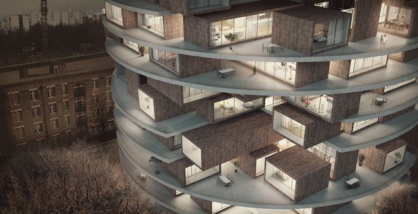
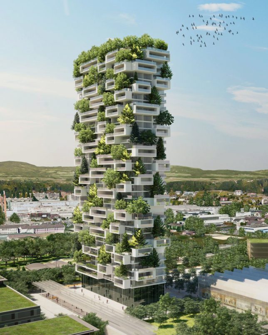
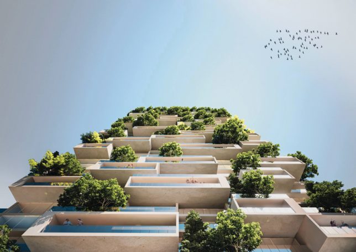
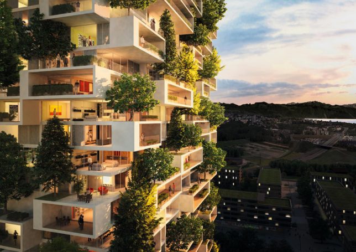







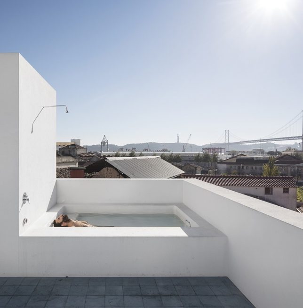







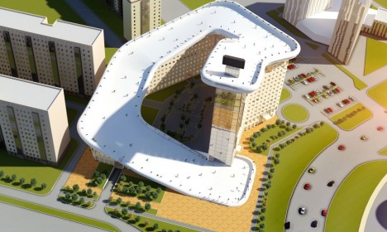



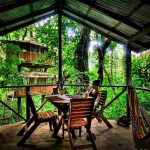
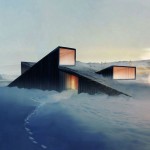
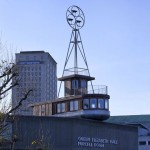
















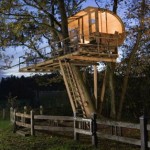
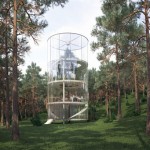
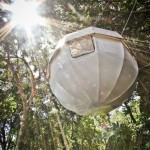
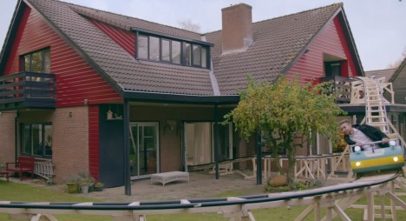
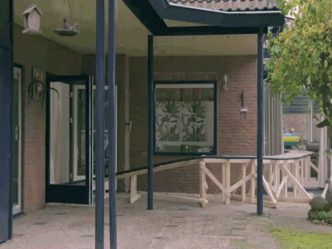
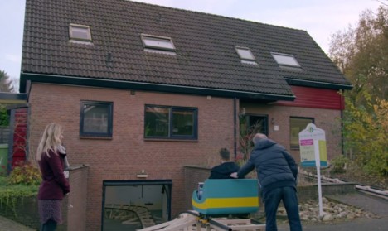
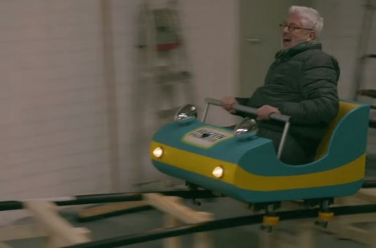
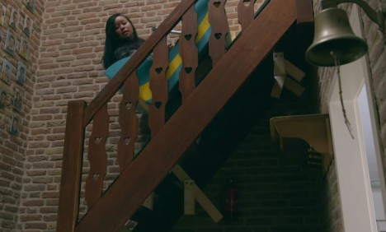
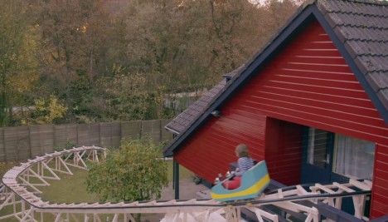


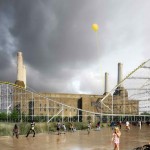
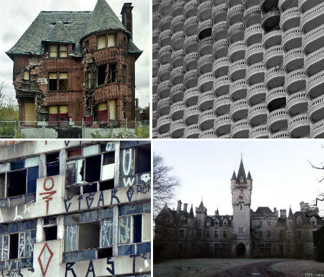
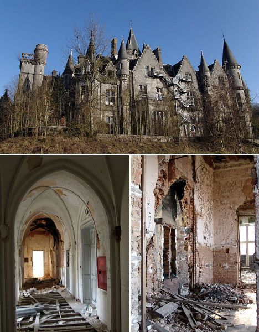
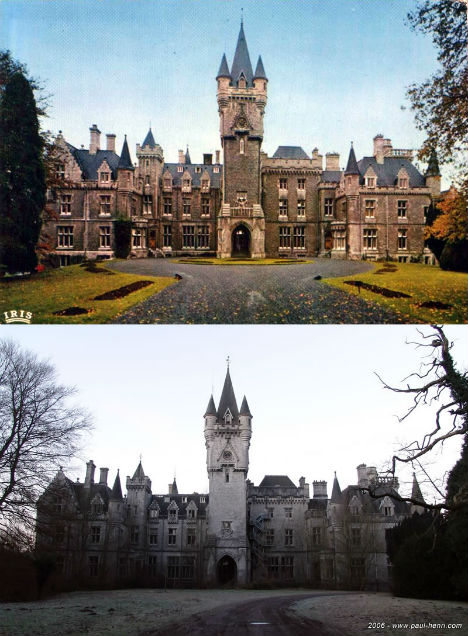
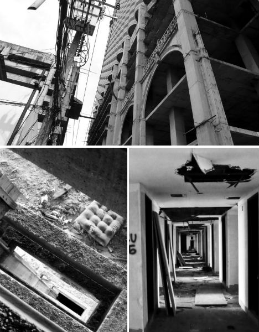
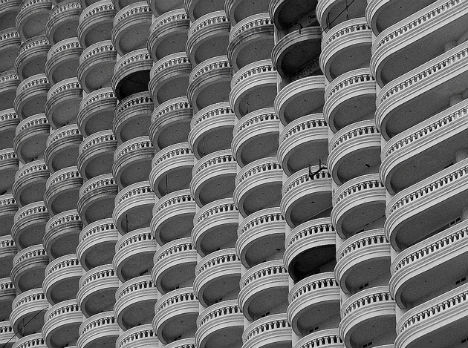
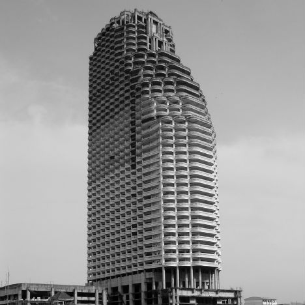
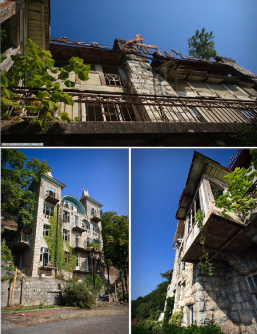
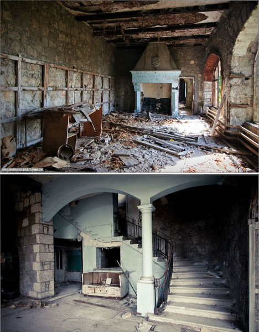
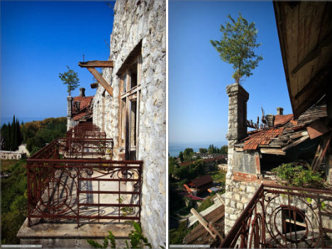
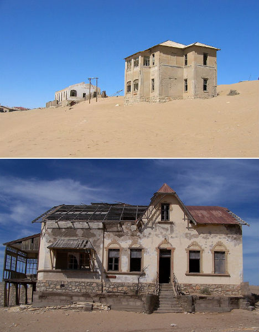
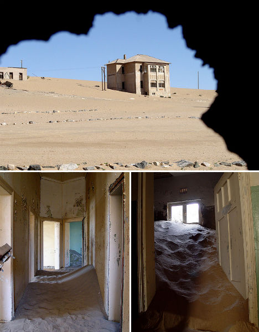


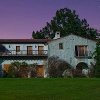
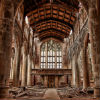
You must be logged in to post a comment.