[ By SA Rogers in Architecture & Cities & Urbanism. ]
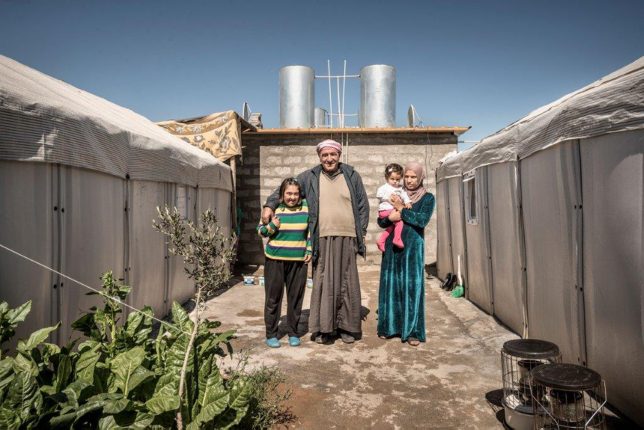
Refugees fleeing the worst humanitarian crises of our time don’t just need tents – they need safe and stable long-term housing, a sense of community, access to transitional resources and plans for permanent integration into existing cities. Smart and sensitive design solutions may play just one small role in addressing the crisis, but they can help provide the architecture and infrastructure needed to start a new life.
Mannheim Refugee Pavilion, Germany
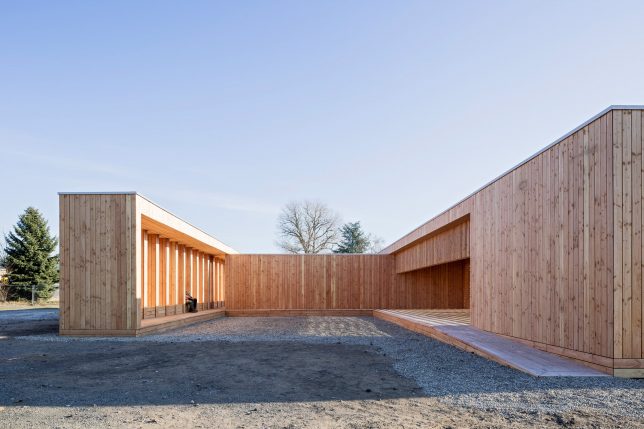
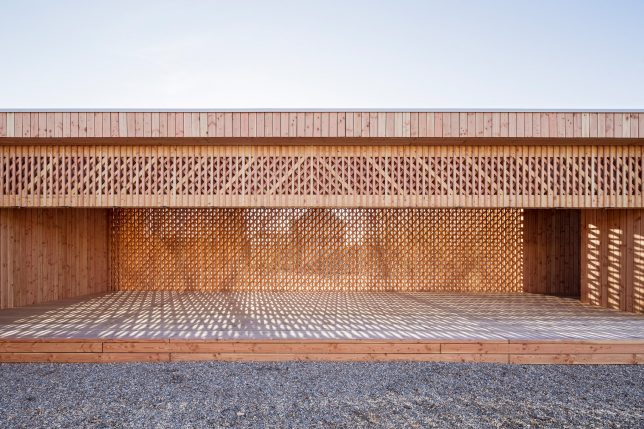
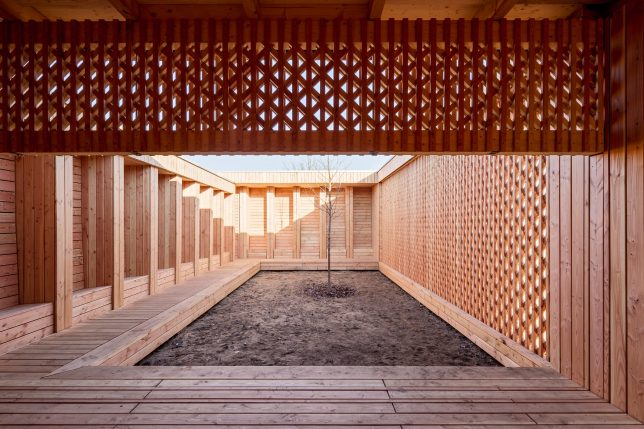
Architecture students at the University of Kaiserslautern in Mannheim created an airy community center made of latticed wood to offer a sheltered communal area for refugees arriving to an adjacent camp. The team worked with 25 refugees and building companies to create the shelter. “Due to bureaucratic procedures, refugees arriving in Germany are condemned to sustain a long period of passiveness. They are well provided with the bare essentials but the immediate area is quite desolate and lacking of quality common spaces. The residents at the preliminary reception center has the opportunity to actively shape their environment and create a quality place for common or individual use.”
20,000 New Homes for Refugees in Kenya by Shigeru Ban
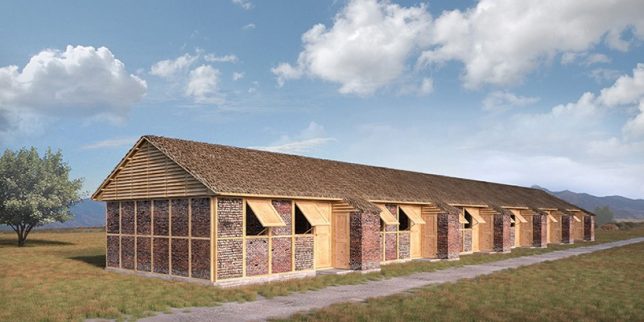
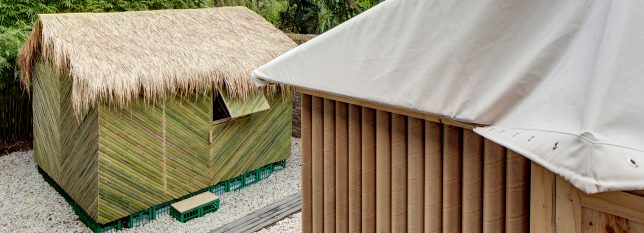
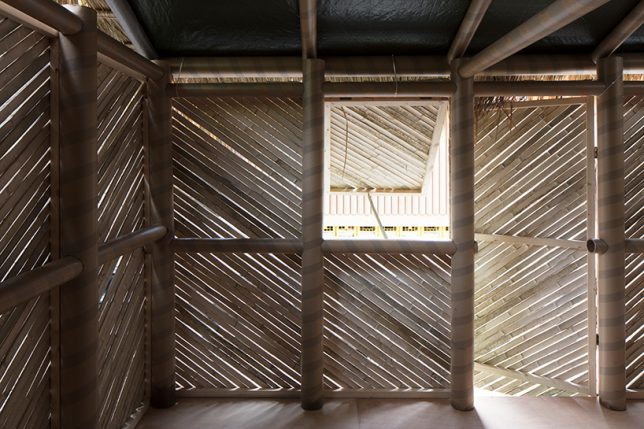
Japanese architect Shigeru Ban will design 20,000 new homes for refugees at the Kalobeyei refugee settlement in Kenya based on discusses he held with refugees in the area. “The key thing will be to construct shelter where no or little technical supervision is required, and use materials that are locally available and eco-friendly,” he says. “It’s important that the houses can be easily maintained by inhabitants.”
Ikea’s Flat-Pack Refugee Shelter Named 2016 Design of the Year

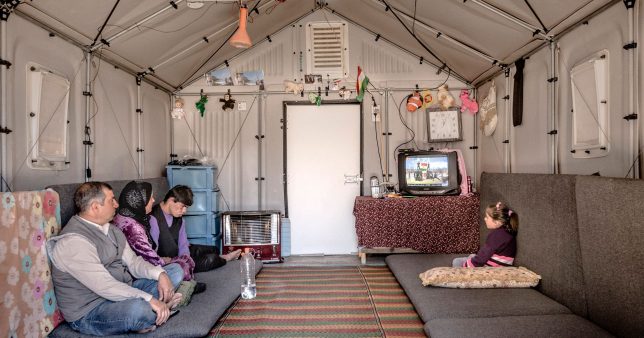
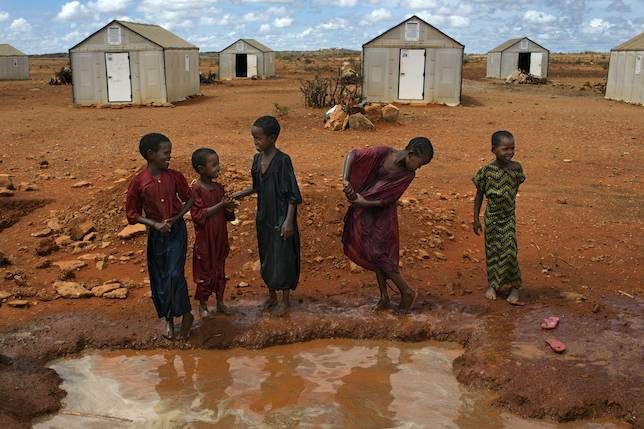
The ‘Better Shelter’ by Ikea is a flat-pack structure large enough to house a family of five that can be assembled in just a few hours. Made from recyclable plastic, it consists of just 68 components and includes a solar panel to power lights and charge smartphones and other devices. It went into production in 2015, and since then, tens of thousands of units have been delivered to countries all over the world. Though it’s more practical than glamorous, the Better Shelter won the Beazley Design of the Year Award presented by the Design Museum in London in 2016.
‘Weaving a Home’ by Abeer Seikaly
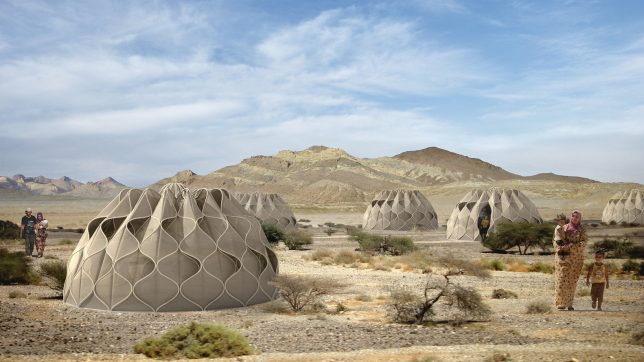
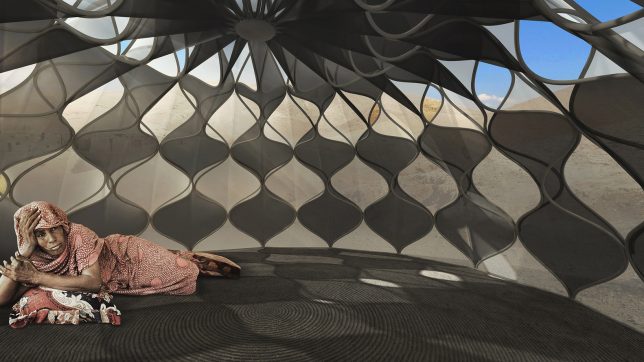
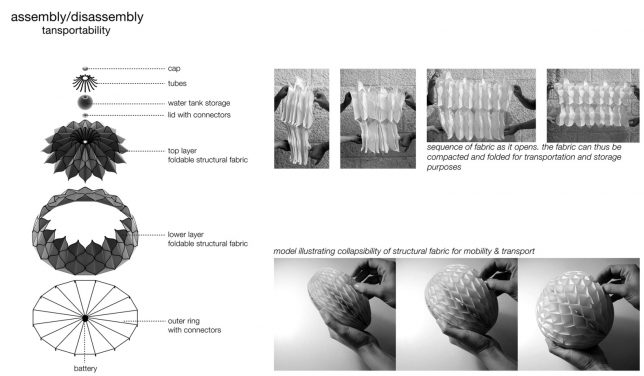
Winner of a Lexus Design Award in 2013, ‘Weaving a Home’ by Abeer Seikaly is a collapsible structural fabric shelter capable of adapting to various climates. The design is cellular, made of high-strength plastic tubing woven into a fabric membrane, and segments can be left open to create doorways or windows or closed to retain heat. At the top of the unit is a water storage tank supplied by rainwater or an onsite source to provides running water inside. “Refugees carry from their homes what they can and resettle in unknown lands, often starting with nothing but a tent to call home…” says Seikaly. “In this space, the refugees find a place to pause from their turbulent worlds, a place to weave the tapestry of their new lives.”
Next Page – Click Below to Read More:
Rethinking The Refugee Camp 8 Architectural Proposals For Asylum Seekers




[ By SA Rogers in Architecture & Cities & Urbanism. ]
[ WebUrbanist | Archives | Galleries | Privacy | TOS ]
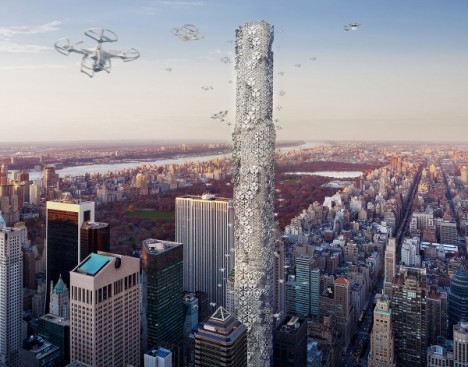









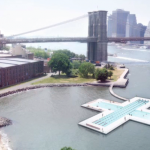
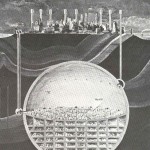




















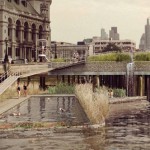
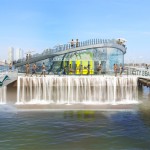
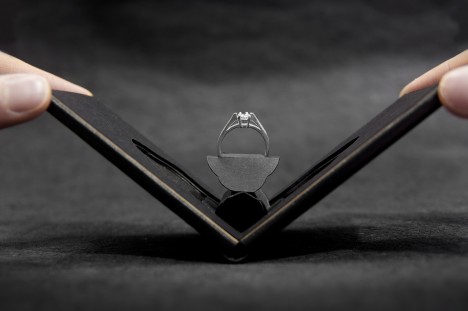

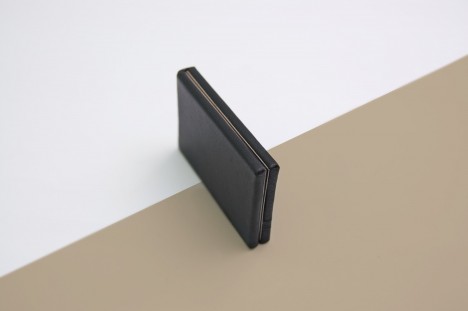
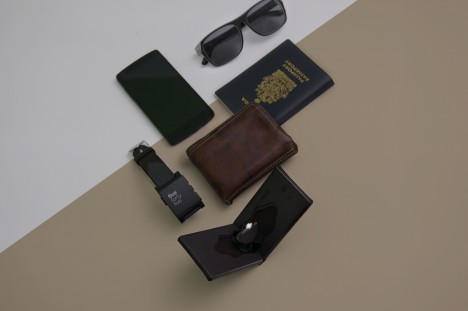

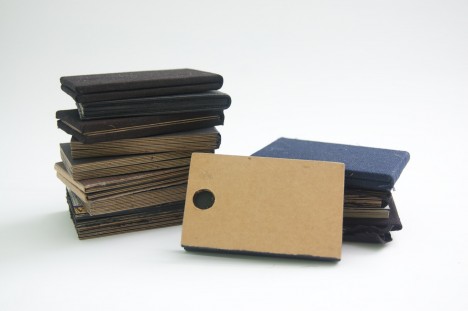
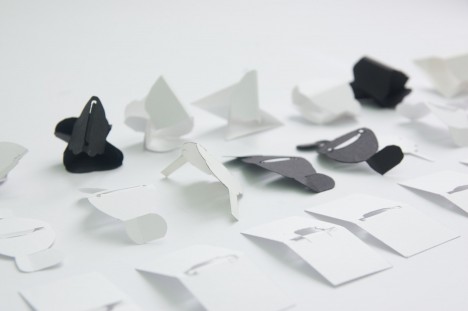
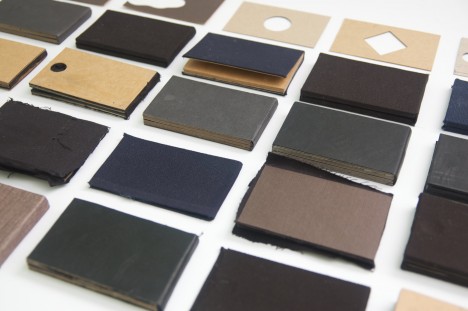













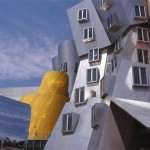
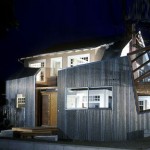

You must be logged in to post a comment.