 |
| Photo by Julián Gentilezza |
With smartphone displays getting larger and moving to an 18:9 (or 2:1 if you prefer) aspect ratio and display bezels shrinking at the same time, there is hardly any space left at the front of new devices for physical controls or other components.
Physical home buttons and fingerprint readers have already largely disappeared from the front and moved to the rear or edges of devices; however, moving the front camera to the rear isn’t really an option (for obvious reasons) which is why devices like the iPhone X or the Essential Phone have ended up with unsightly notches at the top of their displays.
A new patent by Samsung could offer a solution: moving the front camera and other components, such as the earpiece and proximity and ambient light sensors, underneath the screen. A camera that can see through the display would also offer an additional advantage, allowing manufacturers to place it towards the center of the screen so that the camera and the face of the person you’re talking to would be roughly in the same spot.

While Samsung’s idea definitely looks like an elegant answer to the space limitations at the front of modern smartphones, nobody has built a suitable camera yet. That said, an earlier patent that has been referenced by Samsung, Apple and LG among others, suggests using an OLED display with a very high refresh rate. The system could then activate and deactivate the screen at a very fast rate and allow for camera recording during the inactive periods.
As usual with patents, there is no way of knowing if and when the technology will make it into a production device, but the idea of a totally seam- and bezel-less display is certainly an appealing one.
Articles: Digital Photography Review (dpreview.com)
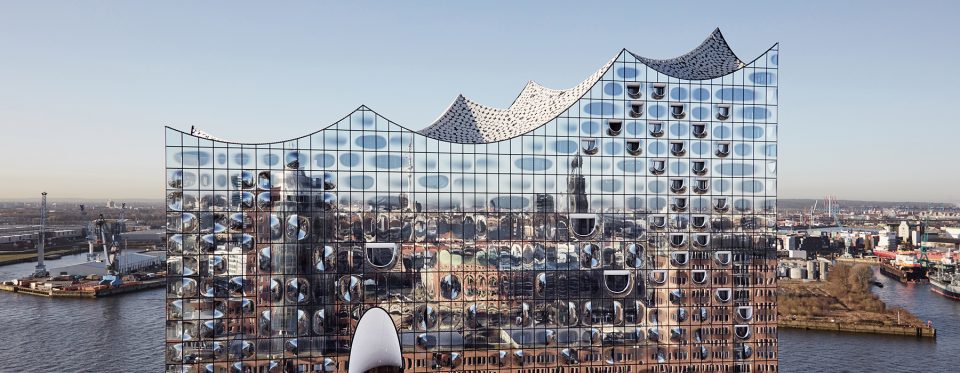
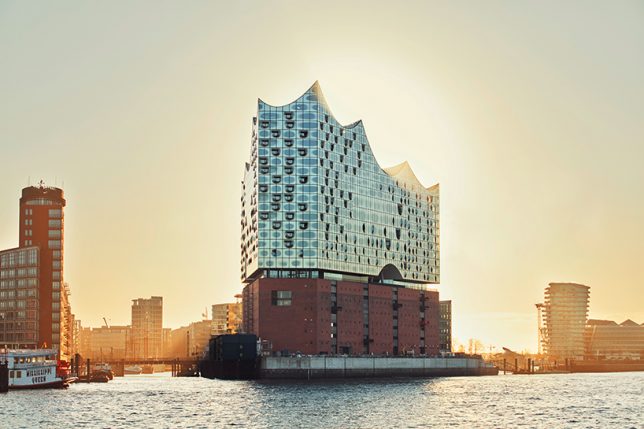
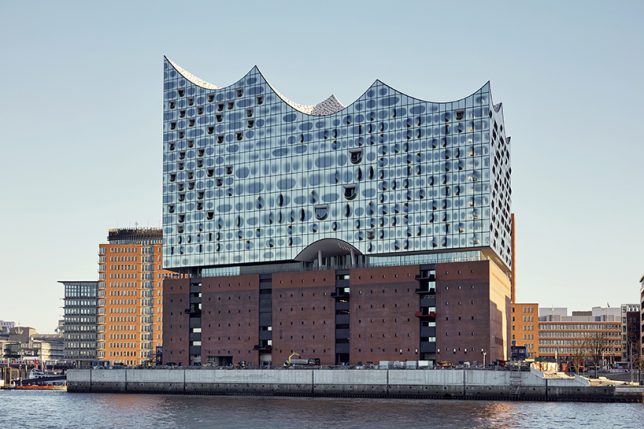
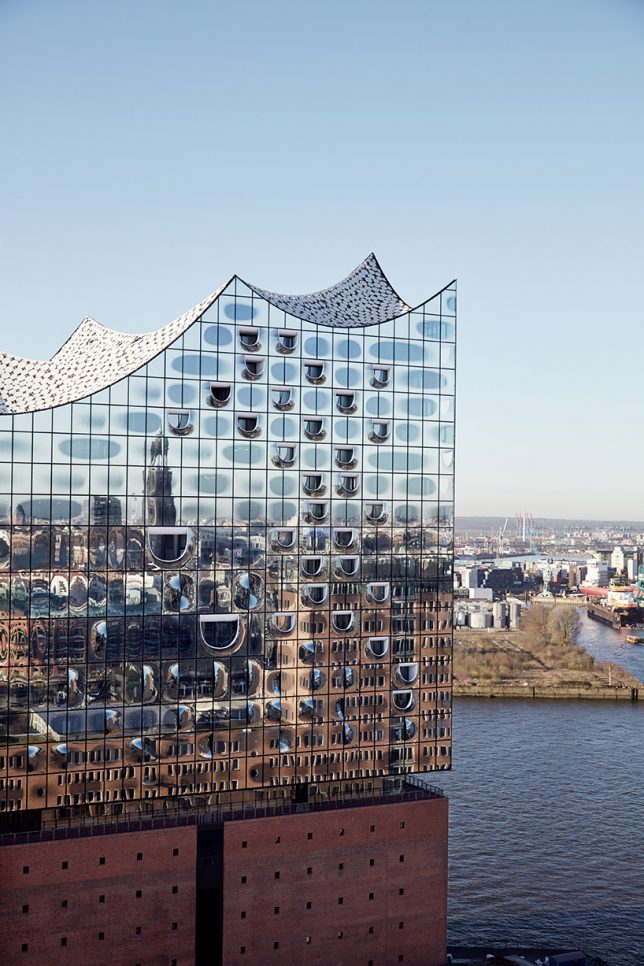
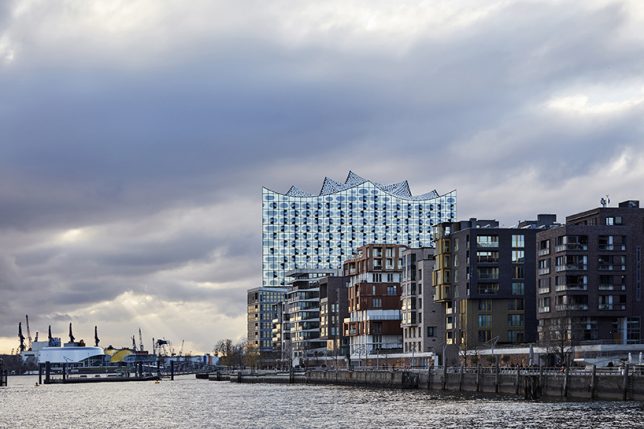
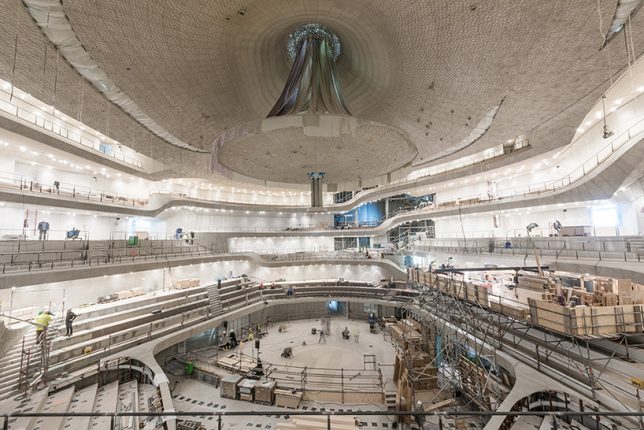
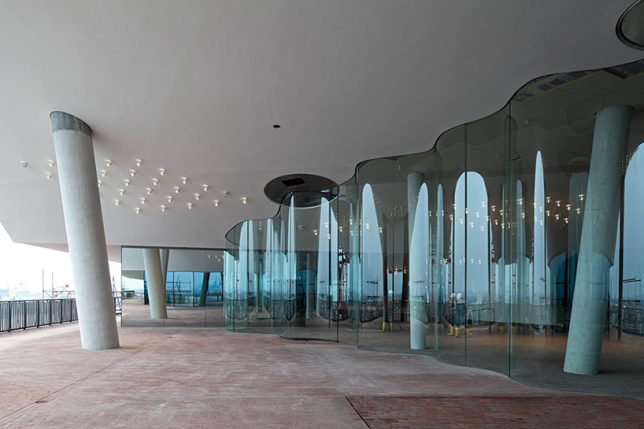




You must be logged in to post a comment.