[ By WebUrbanist in Architecture & Public & Institutional. ]

In 1377, nearly a century before the famous Gutenberg Bible was printed in Germany, the Jikji anthology was made using movable metal type, then bound and and protected for centuries to come.

A new installation outside the Cheongju Art Centre in South Korea celebrates this historic achievement, acting as a shelter for public performances in the open plaza.
It also hints at a larger exhibit inside: an array of architecture, art, design and digital media that traces the history and impact of movable type on literacy and publishing.

The pavilion itself, folded and stitched together with red twine, forms a canopy that mimics the properties of an open book “being pushed down onto a flat surface,” explains its creator Ron Arad. The thickness increases where the pages fan out, and the metal binding of the structure is derived from a traditional spine.”

The Jikji is the abbreviated title of a Korean Buddhist document, whose title can be translated “Anthology of Great Buddhist Priests’ Zen Teachings.” It collects teachings of Buddhism passed down for generations.
Printed during the Goryeo Dynasty in 1377, it is the world’s oldest extant book printed with movable metal type. Prior printing techniques in China used ceramics to print volumes, but none of those works survive.




While other versions survive thanks to wood engravings in temples, only the final volume of the metal-printed Jikji is preserved by the Manuscrits Orientaux department of the National Library of France. The process used to create the anthology was only rediscovered in the early 1900s in the West.
Johannes Gutenberg, meanwhile, was the first to create his type pieces from an alloy of lead, tin, and antimony—and these materials remained standard for 550 years as printing evolved in Europe.




[ By WebUrbanist in Architecture & Public & Institutional. ]
[ WebUrbanist | Archives | Galleries | Privacy | TOS ]
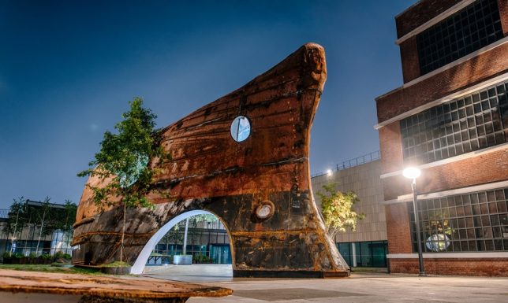
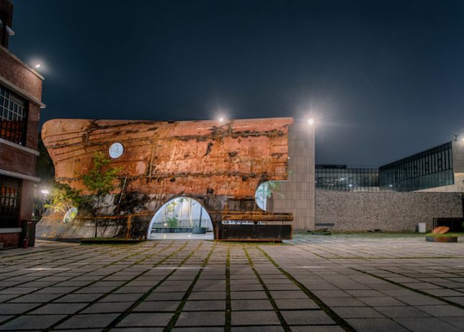
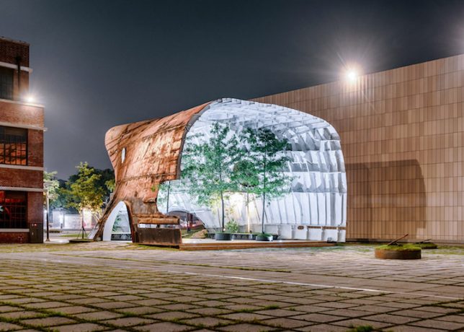
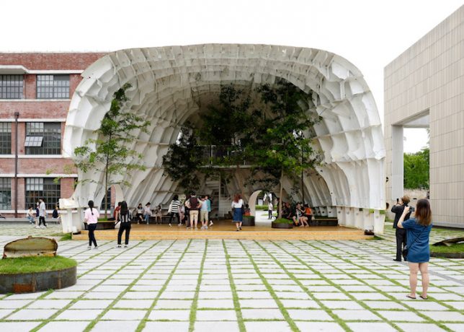
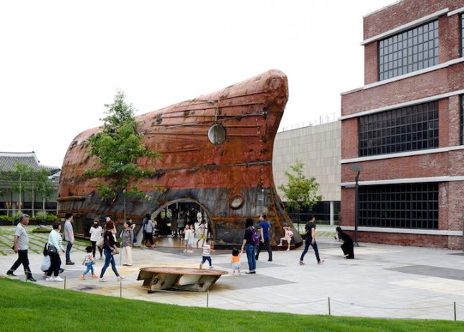
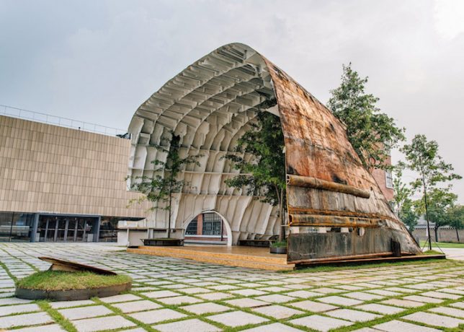
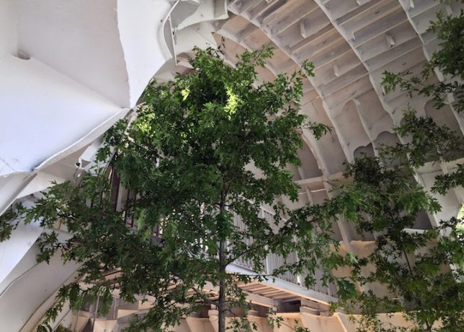
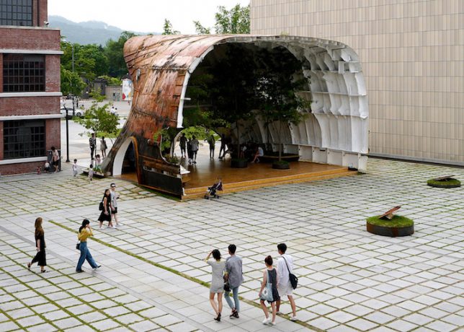
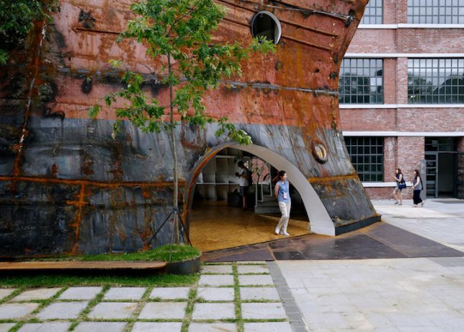
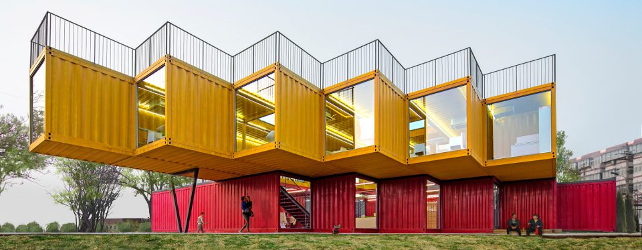
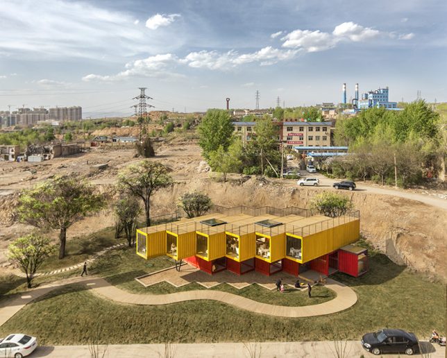
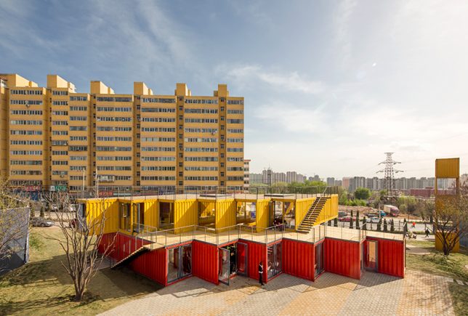
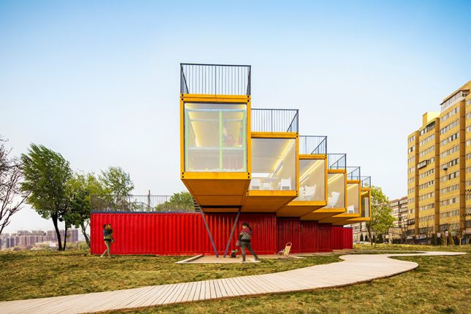
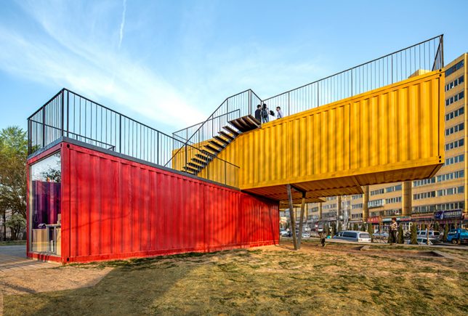
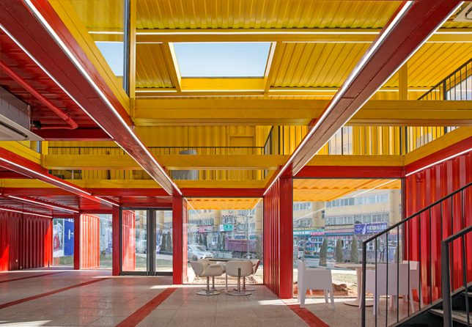
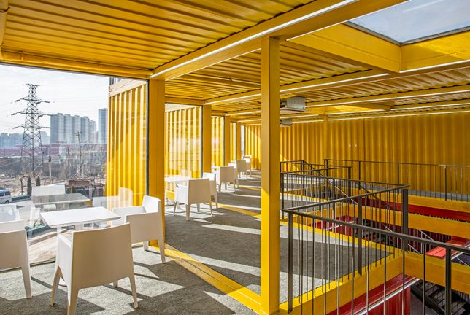
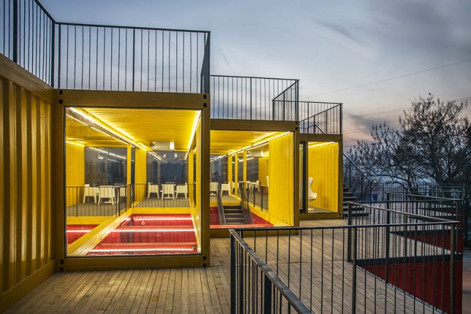
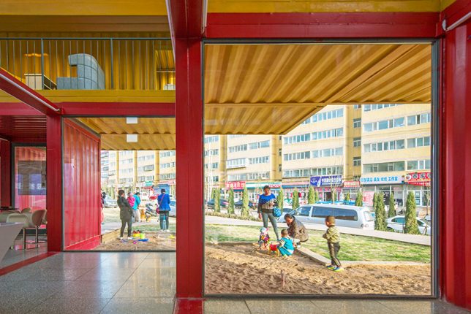
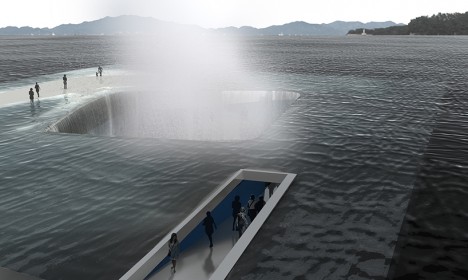
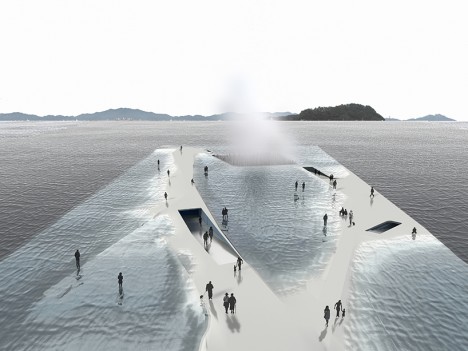
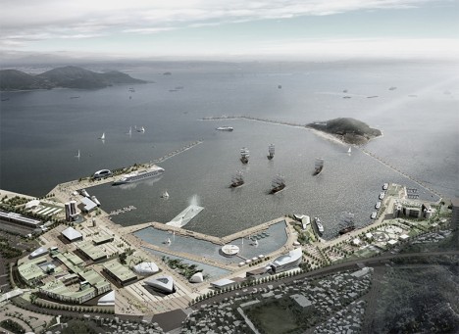
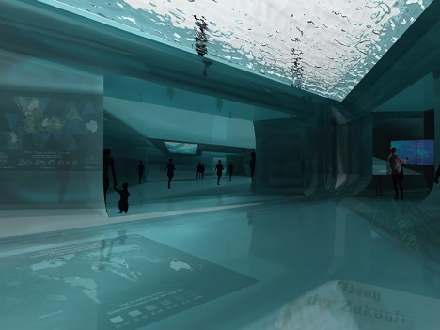
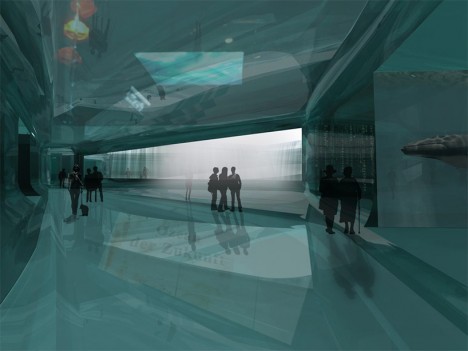
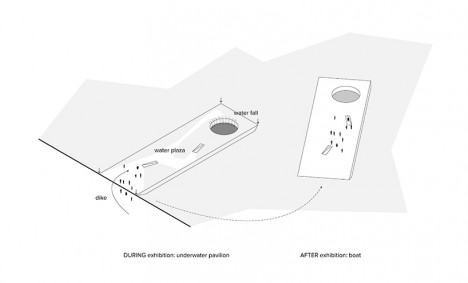
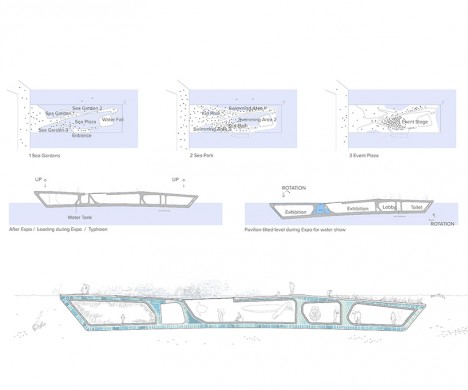
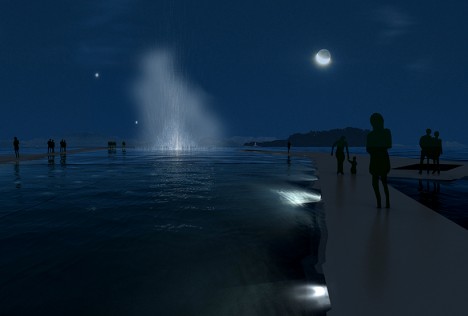
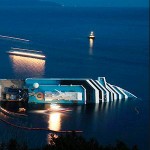
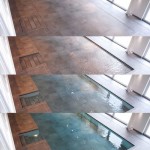
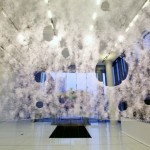













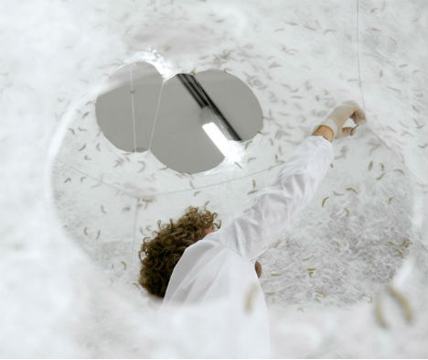
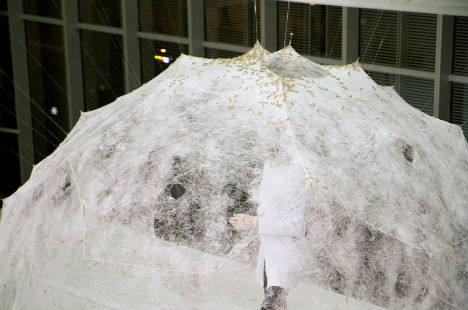
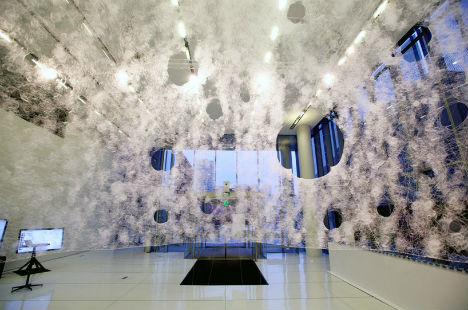

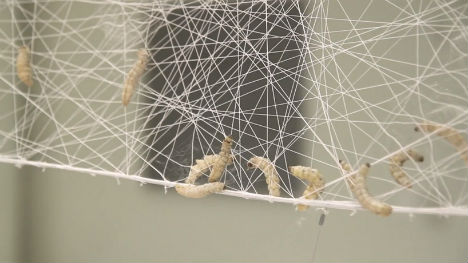
You must be logged in to post a comment.