[ By WebUrbanist in Architecture & Houses & Residential. ]

Shrouded in 150 trees that absorb 200,000 liters of carbon dioxide per hour, this massive five-story, block-spanning residential building occupies its own protected inner-city ecosystem.


Located in Torino, Italy, 25 Verde was designed by Luciano Pia (images by Beppe Giardino) to serve both the residents of the complex as well as the surrounding urban environment. Its living facade forms light, sight and sound barrier on all sides but also regulates pollution and temperatures in and around the structure.



Rich foliage provides shade during the summer and lets more sunlight in during the winter. Situated on the ground and in planters above, each species was carefully selected for its growth needs, colors and other attributes relative to the project’s goals. At ground level, a raised-earth effect provides privacy for residents and a sense that the entire complex is growing right out of the soil.



Steel tree-shaped supports reinforce the appearance of an urban forest while a series of wooden platforms, trellises and towers make the entire complex feel all the more like a treehouse in the heart of the city. Paths and courtyards provide residents and visitors a great series of moments that combine elements of nature and urban design.




[ By WebUrbanist in Architecture & Houses & Residential. ]
[ WebUrbanist | Archives | Galleries | Privacy | TOS ]
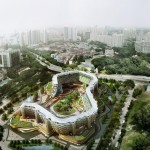
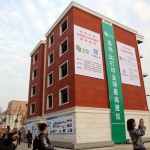
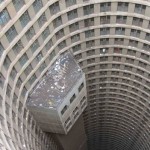
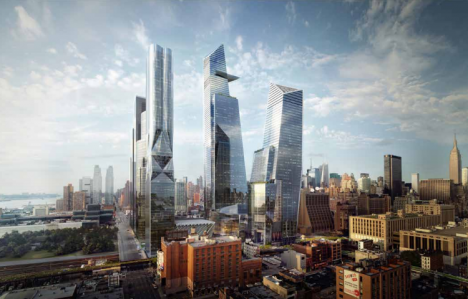
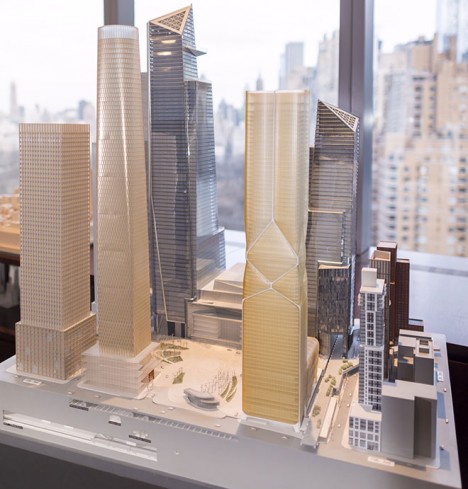
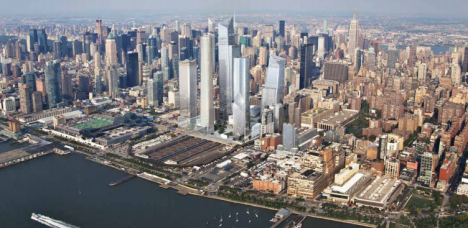
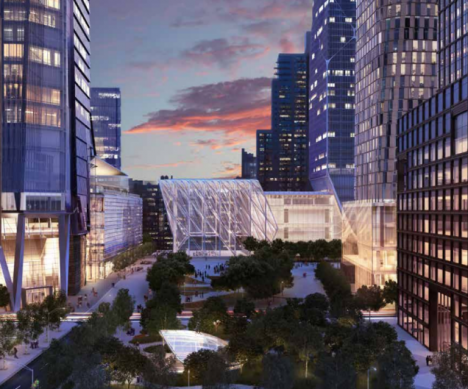
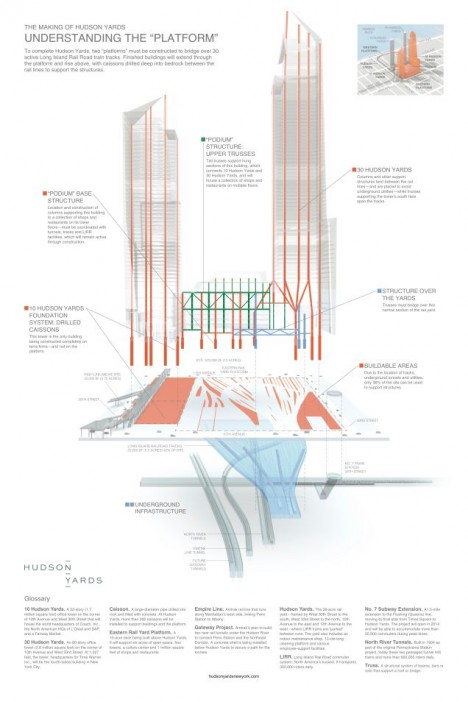
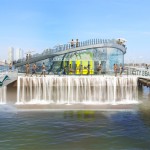
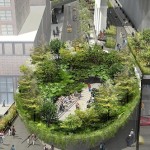
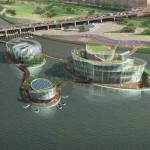
You must be logged in to post a comment.