[ By Steph in Design & Furniture & Decor. ]
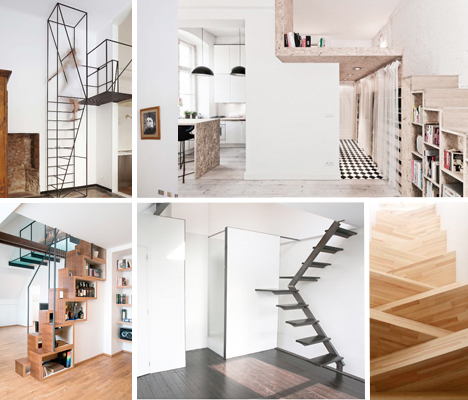
Alternating treads, ultra-narrow ladders, built-in storage and other tricks enable these 15 smart space-saving designs to fit into the smallest of apartments. Offering access to sleeping lofts, second stories or just elevated storage, these ultra-compact staircases avoid a large footprint through furniture integration, tight spirals, or – at times – clever solutions that wouldn’t really pass safety inspections in most places.
Stairs Integrated in Entertainment System
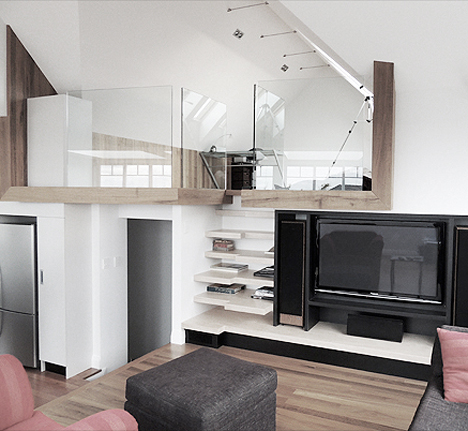
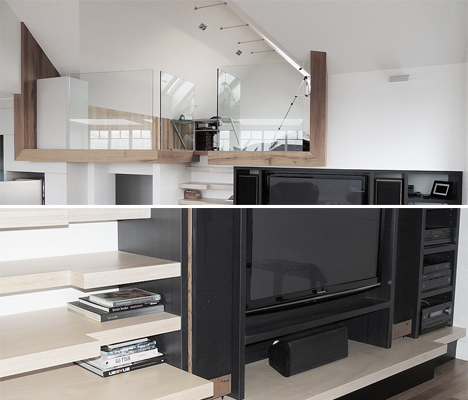
The steps to access a small glass-walled loft are barely noticeable in this contemporary renovation to a 1930s traditional English cottage-style home by Mark Frazerhurst Architect. They’re built right into the entertainment center, with alternating treads sticking out from a functional shelf.
Loft Bed/Ladder Combo

An all-in-one kit from Sweden’s Compact-Living adds a loft with a wall-mounted ladder to any room with a high enough ceiling to accommodate it.
Minimalist Steel Rod Staircase

Designer Francesco Librizzi added this contemporary metal rod staircase to an original house in France built in 1900, saying “the only possible intervention was an almost 2D-frame, able to double the space in height and create new possibilities on other layers.”
Simple Staircase in Belgium Mini House
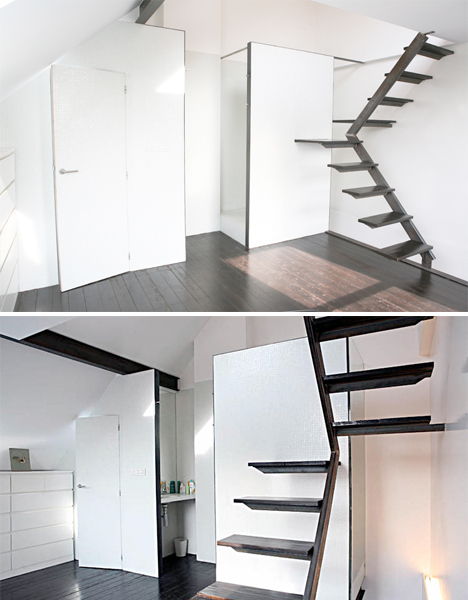
These stairs take up very little space thanks to a pivoting design with a (very) small platform at the bend. Too bad staircases like this – lacking handrails – don’t typically pass code inspections in the United States.
Bookcase Stairs by WORKSTEAD

A bookshelf ladder by Brooklyn designers WORKSTEAD attaches a narrow metal ladder to a built-in bookcase, leading to a skylight and the rooftop above.
Next Page:
Steps To Saving Space 15 Compact Stair Designs For Lofts




[ By Steph in Design & Furniture & Decor. ]
[ WebUrbanist | Archives | Galleries | Privacy | TOS ]
![]()





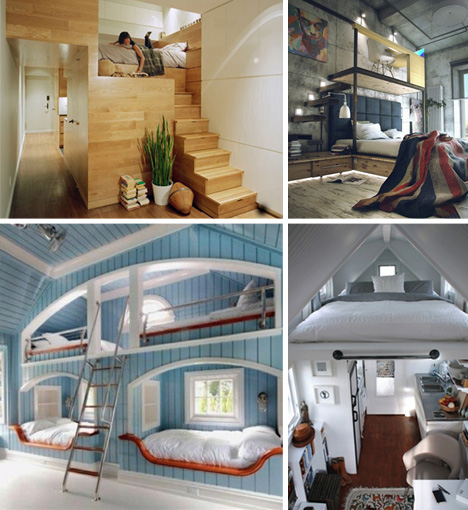
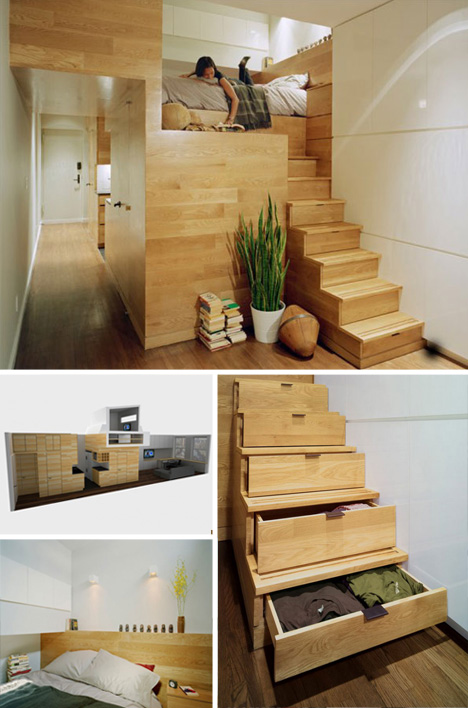
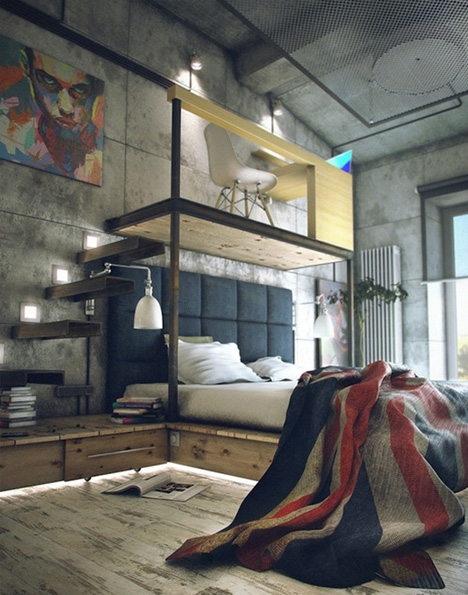
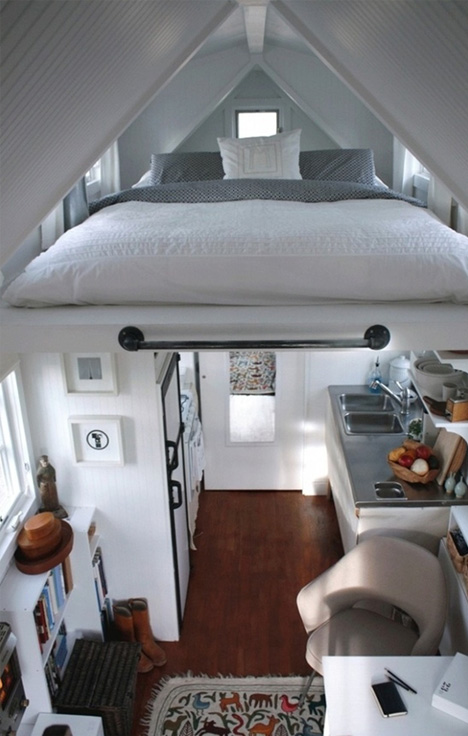
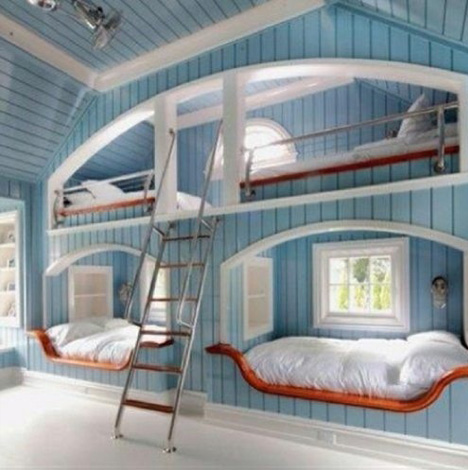
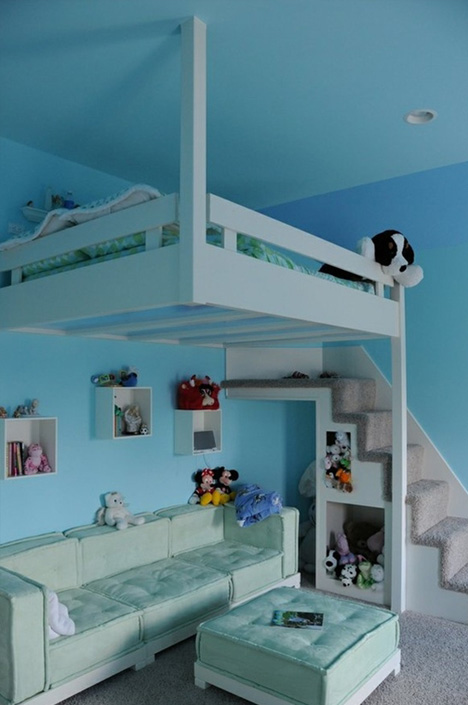
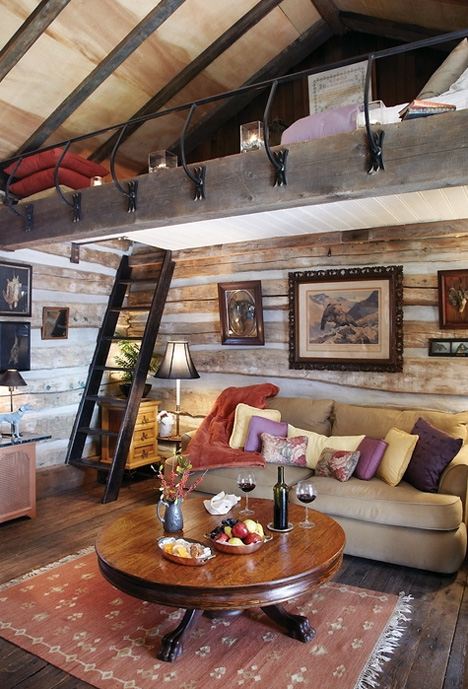


You must be logged in to post a comment.