[ By Steph in Architecture & Houses & Residential. ]

Dangling precariously from cliffs, tumbling down hillsides or jutting out over the water, these beautiful seaside homes feature mirage-like rooftop infinity pools, diving boards that lead nowhere, terrifying drop-offs and terraces that seem to float.
Mirage House with Rooftop Infinity Pool


The glimmer of water on the rooftop of this incredible home on Greece’s Tinos Island seems like a mirage at first, encompassing the entirety of a flat, rectangular surface. Come closer and you’ll see that it’s not a mirage at all – it’s an infinity pool on the cantilevered rooftop of a modern home by Kois Associated Architects. The home was designed to blend into the Aegean Sea so as to be virtually undetectable, with the visible parts of the front of the home mimicking the surrounding stone.
Dangling Modular Cliff House

All that can be seen of this five-level modular home from ground level is the very top portion. The rest dangles in rather terrifying fashion over the roiling water, producing an effect that’s worthy of a Bond villain. Cliff House by Modscape Concept makes use of a challenging plot of land on a rocky portion of the southwest coast of Victoria in Australia. Each floor has glass walls for maximum views, and the whole thing is anchored to the cliff with engineered steel pins.
Actually Affordable Elevated Ocean Views


It’s rare that elevated homes with stunning views of the sea are actually affordable, but Canadian firm Mackay-Lyons Sweetapple Architects has created a modest timber box that juts out over a bedrock cliff to make it seem as if it’s floating. Clad in wood to blend into the environment, the 960-square-foot cabin has a galvanized steel frame skeleton and diagonal planks supported by joists to eliminate the need for interior cladding.
Retrofuturistic Mushroom House


Sam Bell’s retrofuturistic Mushroom House is tucked away next to the Pacific Ocean in the cliffs of San Diego, its round design offering panoramic views, a concrete sea wall and elevated living area keeping it from being inundated by the waves. And if you’re wondering just how the owners even access it, there’s an elevator stretching up the cliff face to a larger home above.
Dizzying Drop-Off House Design
What looks like a diving board jutting out of the end of this concrete house in Japan by KA Architects leads nowhere but a cascading rocky cliff, so you probably don’t want to actually jump. The all-white home is all about sharp lines and stark contrast, with no transition between the street and the outdoor room that can be seen on the top level.
Next Page – Click Below to Read More:
Seaside Stunners 14 Cliff Clinging Houses With Crazy Views




[ By Steph in Architecture & Houses & Residential. ]
[ WebUrbanist | Archives | Galleries | Privacy | TOS ]



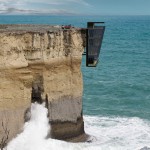


















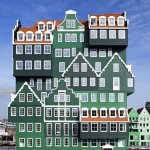





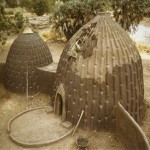

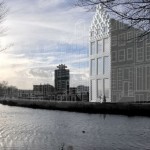






























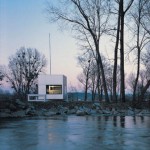
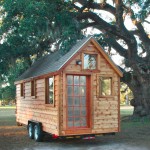
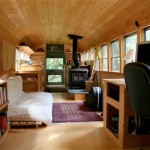
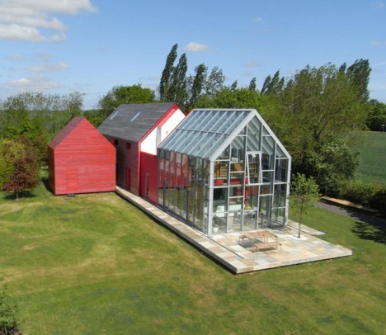
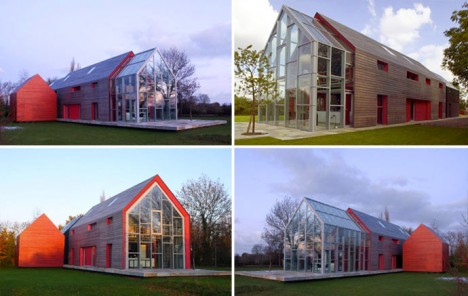
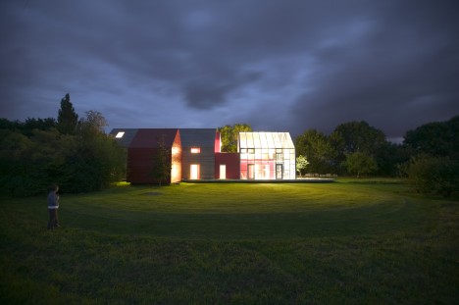
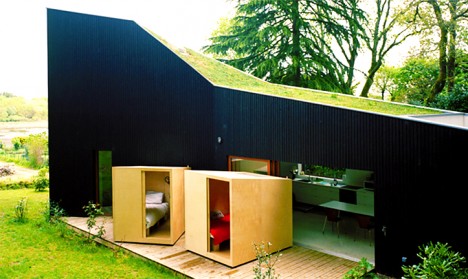
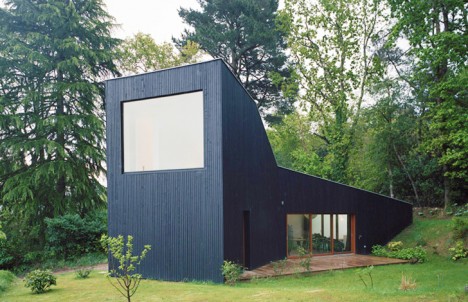
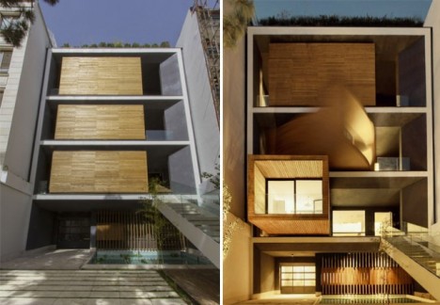
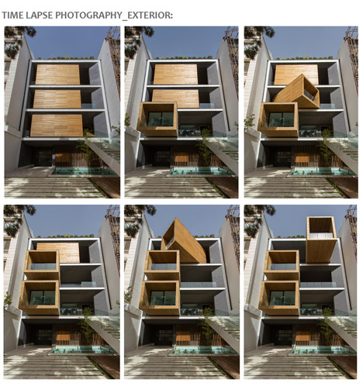
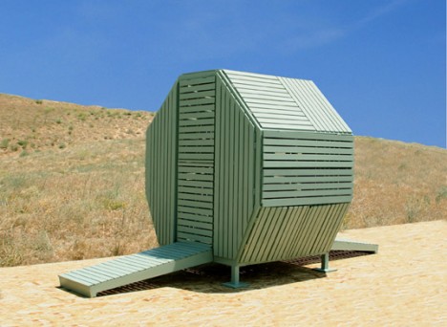
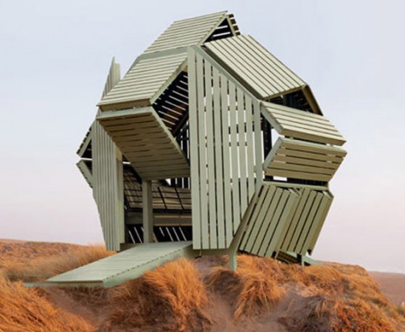
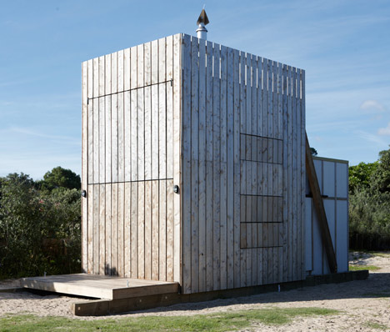
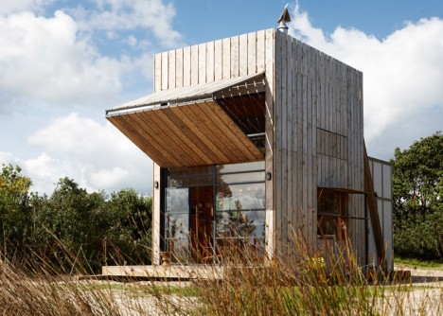
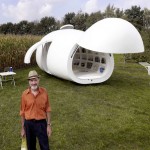

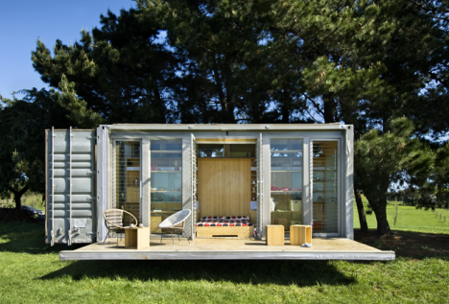
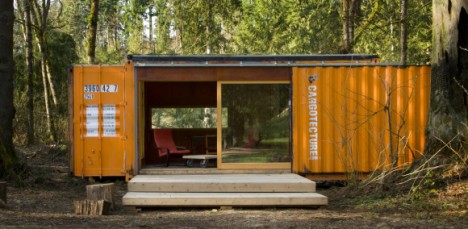
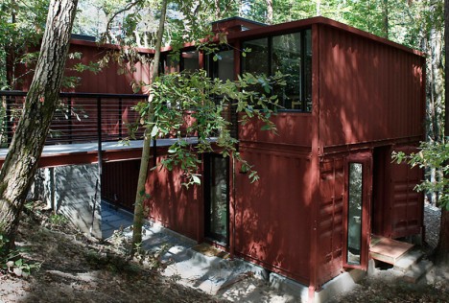
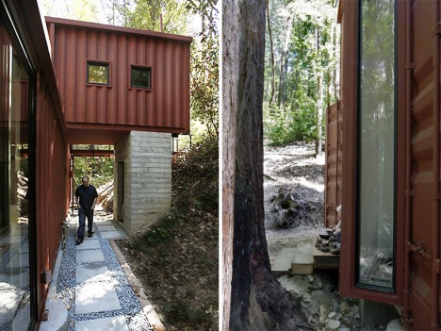
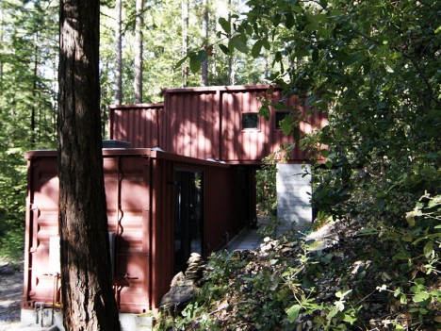
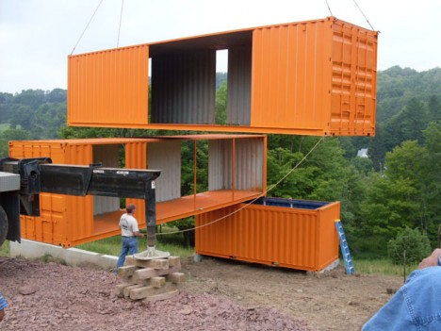
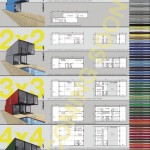
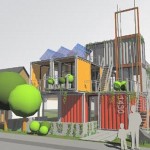
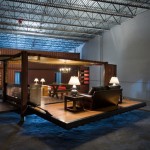
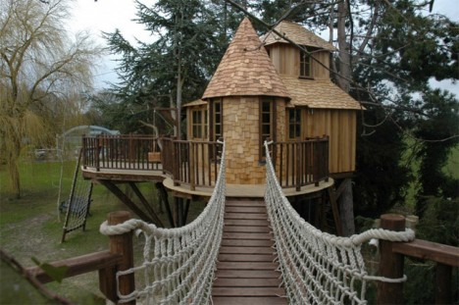
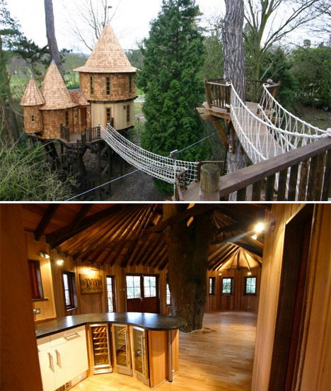
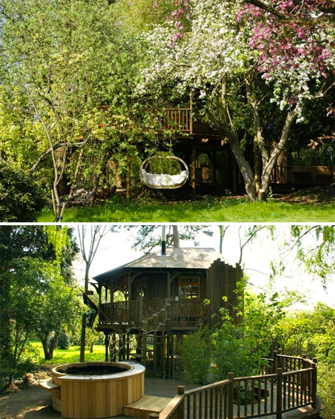
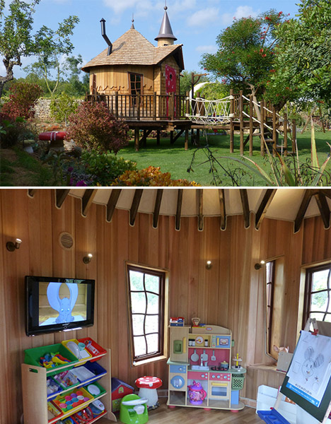
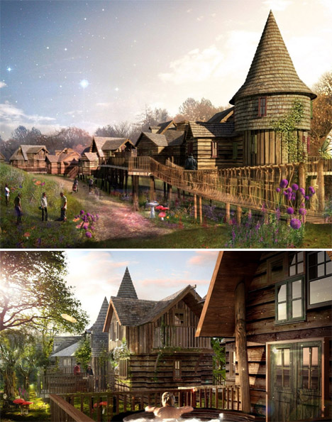
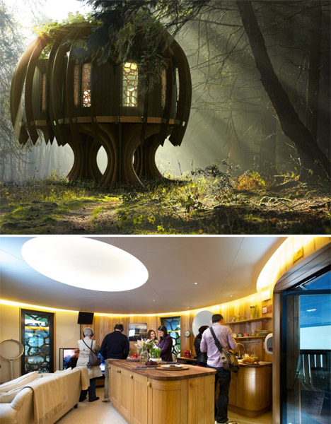
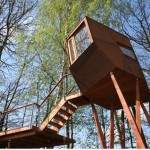
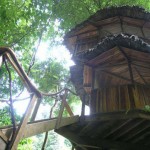
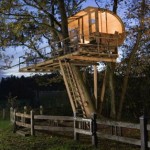














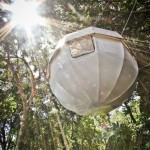
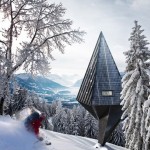
You must be logged in to post a comment.