[ By WebUrbanist in Abandoned Places & Architecture. ]

Going forward, buildings may not need to go out with a bang if this “non-explosive cracking agent” takes off. The destructive action is quieter and potentially cleaner way to take out structures, break down old infrastructure or excavate building sites.
Betonamit is boasted to be a non-toxic powder that, when mixed with water and poured in to drilled holes, much like TNT, but instead of exploding, it “hardens and expands, exerting pressures of 12,000 psi. Reinforced concrete, boulders, and ledge are fractured overnight with no noise, vibration, or flyrock.” It’s not the only such stuff, but claims to be the first (other brands include the cleverly-named Crackamite).

Like some kind of anti-concrete, the dry powder is mixed with water — thus activated, it is poured into place. It is advertised for indoor use, as well as bridges, dams, limestone, boulders and concrete slabs. Seems like great stuff for large-scale artwork of some kind, but there don’t appear to be many such applications as yet.
Geoff Manaugh of BldgBlog wonders, though, what happens when something goes wrong. He writes: “I’m imagining a truck full of this stuff overturning on a crack-laden bridge somewhere, just an hour before a rainstorm begins, or a storage yard filled with crates of this stuff being ripped apart in the summer wind; a seemingly innocuous grey powder drifts out across an entire neighborhood for the next few hours, settling down into cracks on brick rooftops and stone facades, in sidewalks and roadbeds. Then the rains begin. The city crumbles. Weaponized demolition powder.”




[ By WebUrbanist in Abandoned Places & Architecture. ]
[ WebUrbanist | Archives | Galleries | Privacy | TOS ]








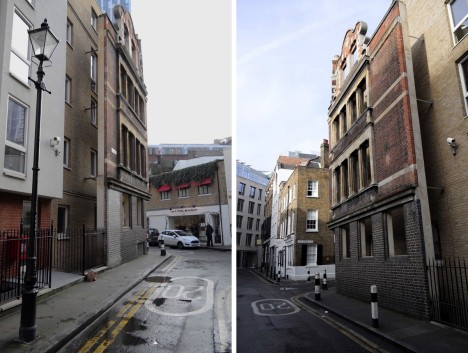
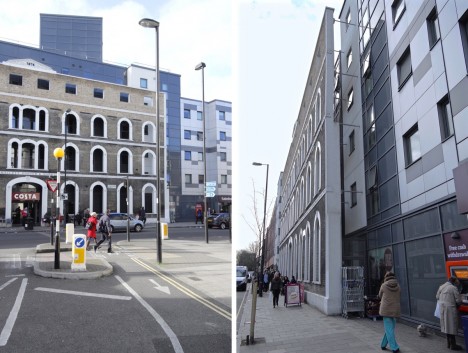
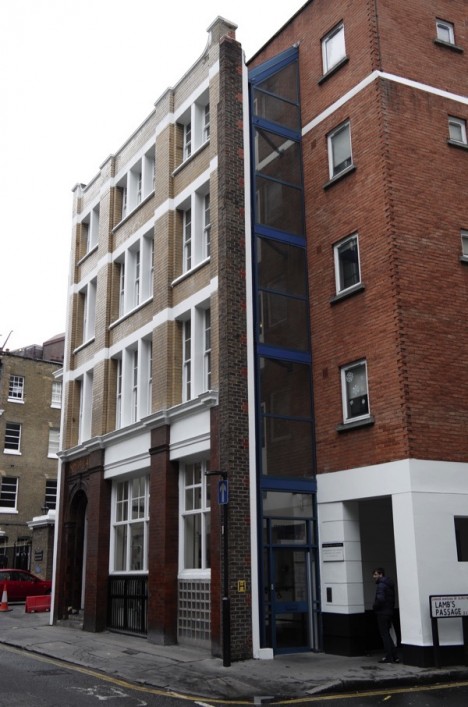
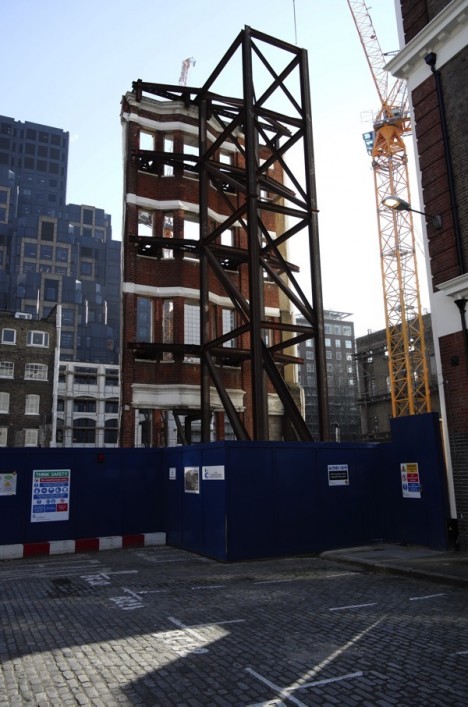
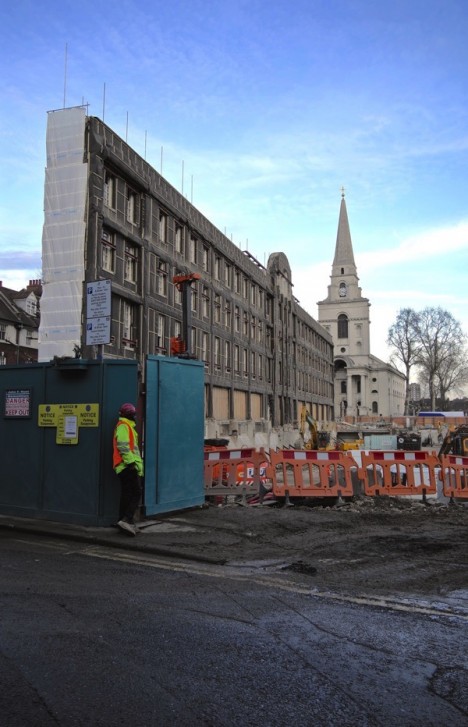
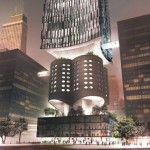
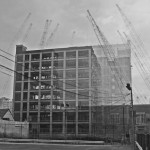
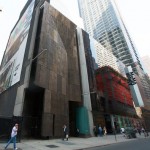














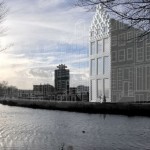

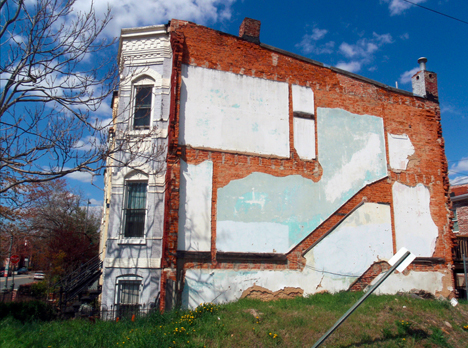
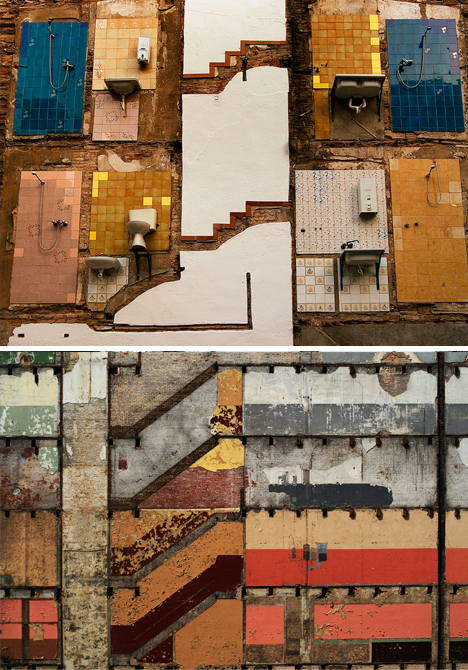
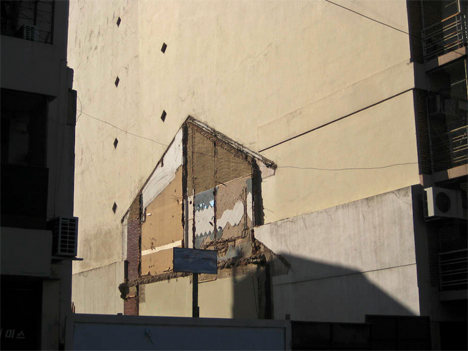
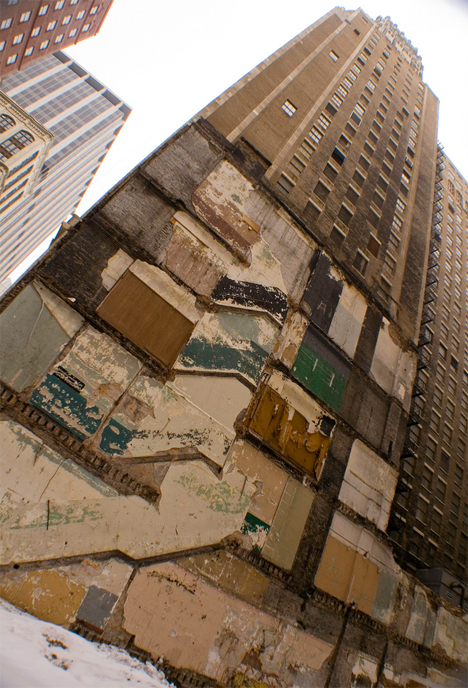
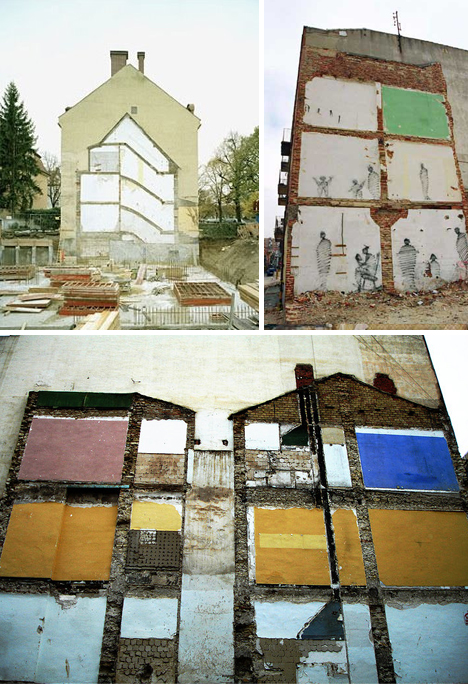
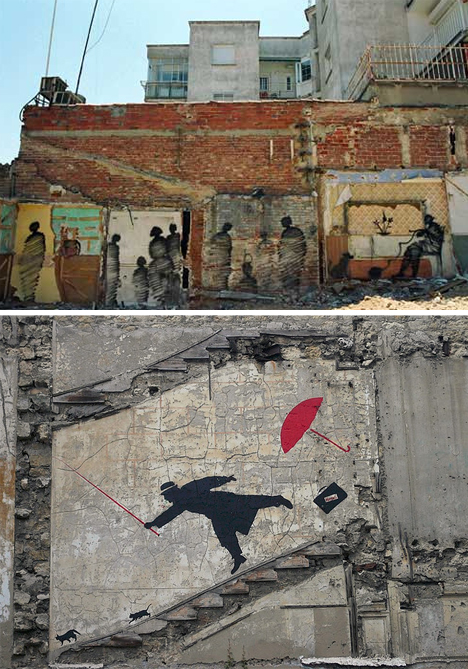





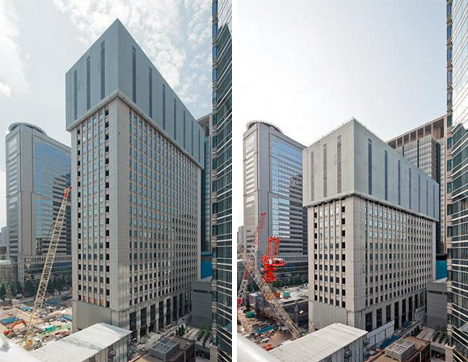
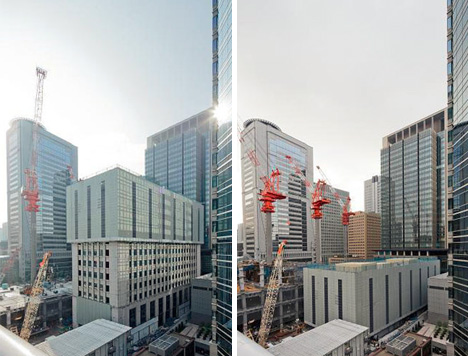



You must be logged in to post a comment.